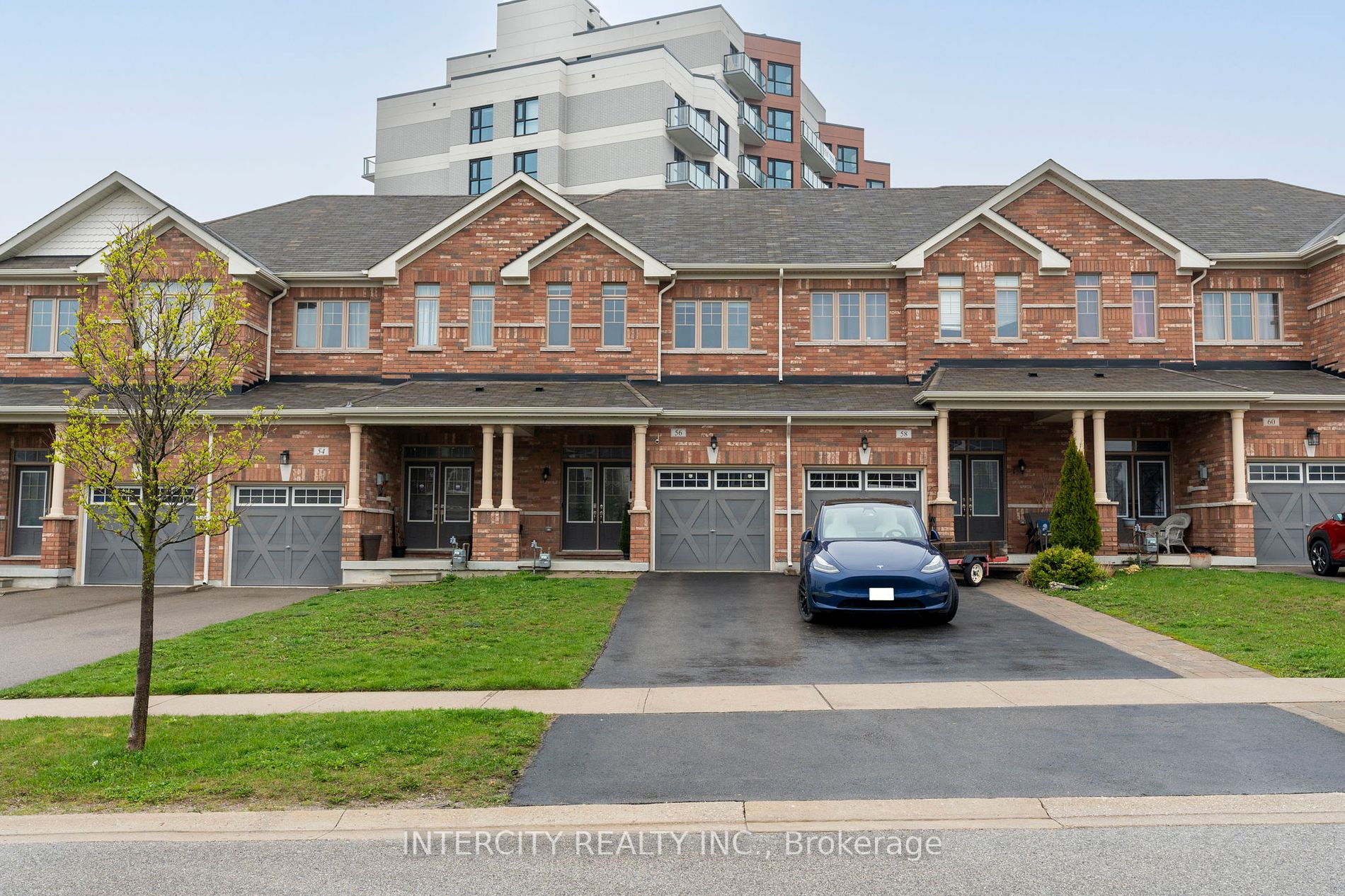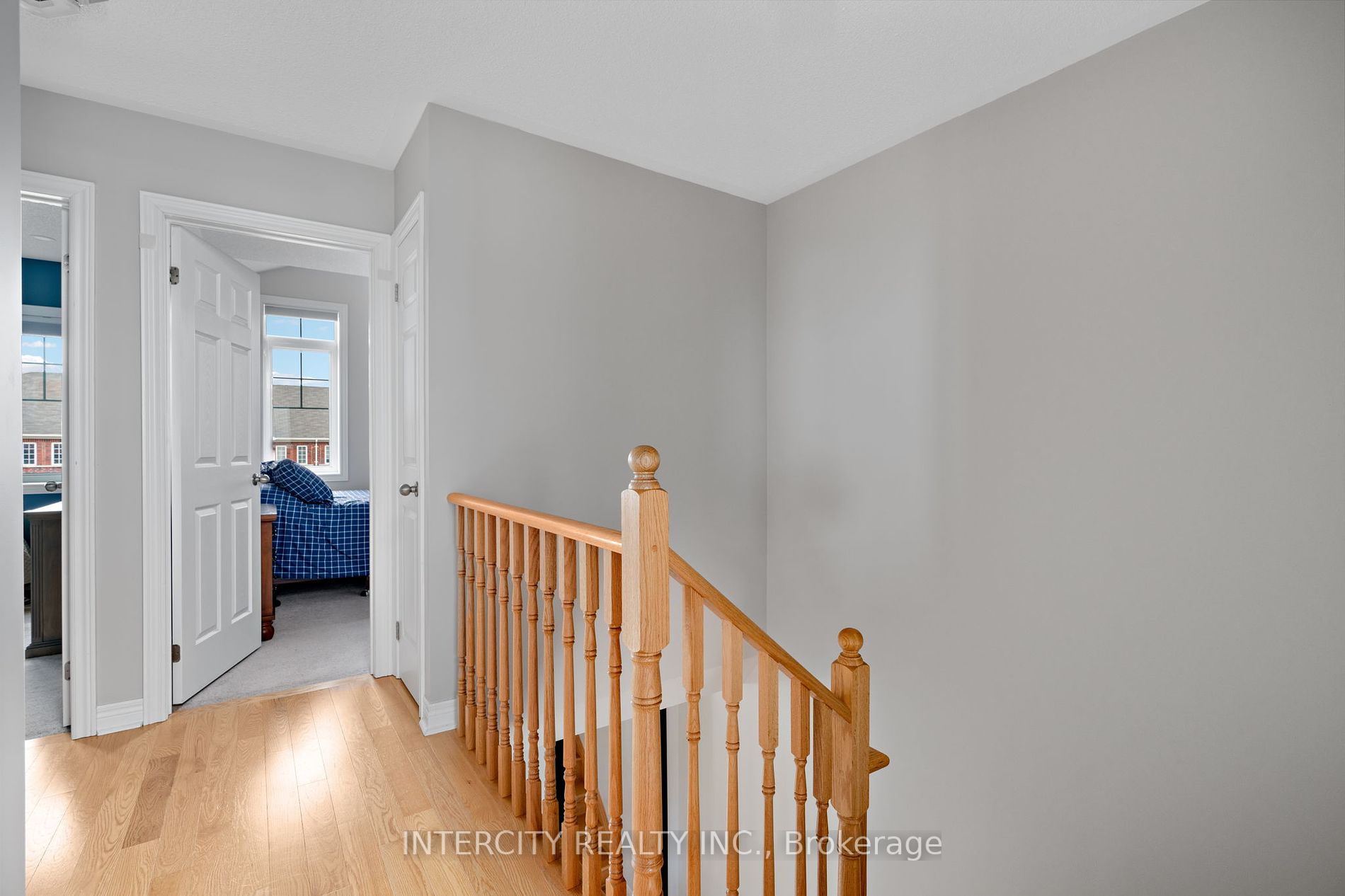$698,000
Available - For Sale
Listing ID: S8293598
56 Snelgrove Cres , Barrie, L4N 6R6, Ontario
| Beautiful, approximately 2,015 Sq. Ft. townhouse in one of the most highly sought after areas of Barrie. Located just off Bayfield St you have the convenience of quick highway access, but close to nature and the Simcoe County forest walking trails. The area boasts close access to East Bayfield Community Centre and all of North End amenities. Quick access to Catholic and Public schools, Loblaws, Walmart, restaurants, Shoppers Drug Mart and all the Big banks. This 3 bedroom, 2.5 bath all brick high quality built townhome comes with a fully finished basement and an ensuite bath off the primary bedroom. Updates include pot lights throughout, exterior pot lights and security cameras. The Open concept main floor has 9' ceilings, hardwood, modern 42" cabinetry, large breakfast bar, inside access to garage, living/dining room with sliding doors to a 16 x 16 deck and fully fenced yard. The hardwood staircase takes you to the upper level boasting 3 great size bedrooms. |
| Price | $698,000 |
| Taxes: | $3750.00 |
| Address: | 56 Snelgrove Cres , Barrie, L4N 6R6, Ontario |
| Lot Size: | 19.69 x 111.55 (Feet) |
| Acreage: | < .50 |
| Directions/Cross Streets: | Bayfield\hamner\snelgrove |
| Rooms: | 6 |
| Bedrooms: | 3 |
| Bedrooms +: | |
| Kitchens: | 1 |
| Family Room: | Y |
| Basement: | Finished |
| Approximatly Age: | 6-15 |
| Property Type: | Att/Row/Twnhouse |
| Style: | 2-Storey |
| Exterior: | Brick |
| Garage Type: | Attached |
| (Parking/)Drive: | Private |
| Drive Parking Spaces: | 2 |
| Pool: | None |
| Approximatly Age: | 6-15 |
| Approximatly Square Footage: | 2000-2500 |
| Property Features: | Beach, Golf, Hospital, Park, Public Transit, Rec Centre |
| Fireplace/Stove: | N |
| Heat Source: | Gas |
| Heat Type: | Forced Air |
| Central Air Conditioning: | Central Air |
| Central Vac: | Y |
| Laundry Level: | Lower |
| Elevator Lift: | N |
| Sewers: | Sewers |
| Water: | Municipal |
| Utilities-Cable: | A |
| Utilities-Hydro: | Y |
| Utilities-Gas: | Y |
| Utilities-Telephone: | A |
$
%
Years
This calculator is for demonstration purposes only. Always consult a professional
financial advisor before making personal financial decisions.
| Although the information displayed is believed to be accurate, no warranties or representations are made of any kind. |
| INTERCITY REALTY INC. |
|
|

Masoud Ahangar
Broker
Dir:
416-409-9369
Bus:
647-763-6474
Fax:
888-280-3737
| Virtual Tour | Book Showing | Email a Friend |
Jump To:
At a Glance:
| Type: | Freehold - Att/Row/Twnhouse |
| Area: | Simcoe |
| Municipality: | Barrie |
| Neighbourhood: | West Bayfield |
| Style: | 2-Storey |
| Lot Size: | 19.69 x 111.55(Feet) |
| Approximate Age: | 6-15 |
| Tax: | $3,750 |
| Beds: | 3 |
| Baths: | 3 |
| Fireplace: | N |
| Pool: | None |
Locatin Map:
Payment Calculator:

























