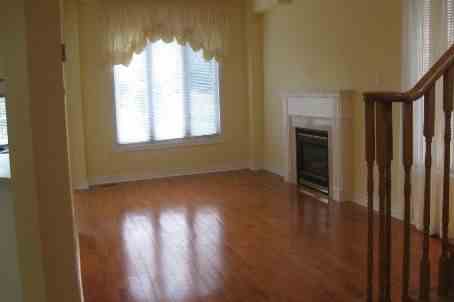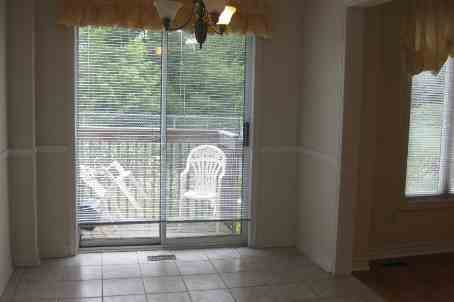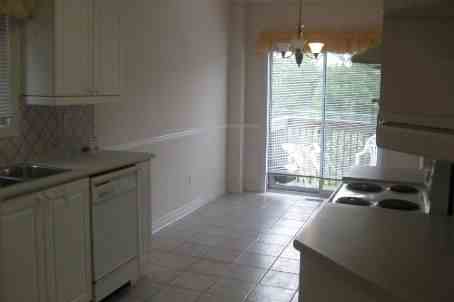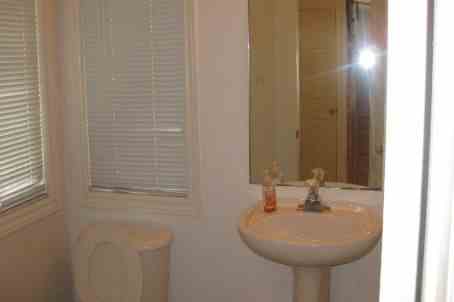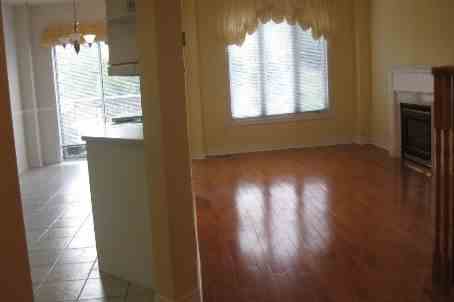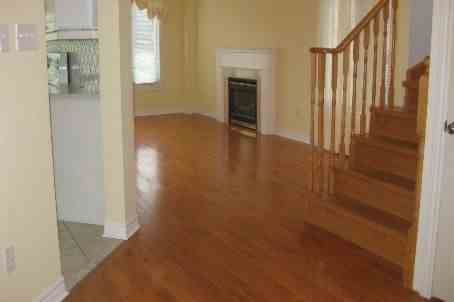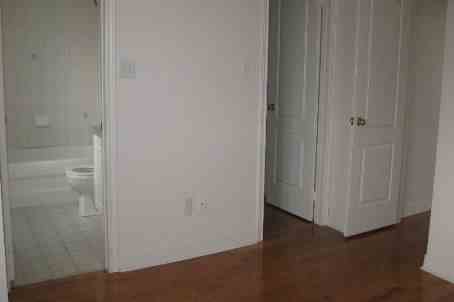Leased
Listing ID: N2425231
17 Rushingbrook Ave , Unit - Mai, Richmond Hill, L4C0H9, Ontario
| Well Maintained 3 Br House (Main And 2nd Floor Only), Newly Painted And Partially Renovated, Clean And Bright, Close To Wall Mart Plaza In Richmond Hill, Fast Access To Schools, Community Centre, Public Transportation, Hospital And Hwy 404/407, W/O To Deck. Tenant Should Pay 75% Utilitiy Bills |
| Extras: Included In: Fridge,Stove,B/I Dishwasher, Washer & Dryer, All Existing Lisght Fixtures, All Existing Window Coverings, Cac & Cvac, Garage Door Opener, Humidifier, One Indoor Parking & One Parking On Drive Way |
| Listed Price | $1,980 |
| DOM | 18 |
| Payment Frequency: | Monthly |
| Payment Method: | Cheque |
| Rental Application Required: | Y |
| Deposit Required: | Y |
| Credit Check: | Y |
| Employment Letter | Y |
| Lease Agreement | N |
| References Required: | Y |
| Occupancy: | Vacant |
| Address: | 17 Rushingbrook Ave , Unit - Mai, Richmond Hill, L4C0H9, Ontario |
| Apt/Unit: | - Mai |
| Lot Size: | 32.34 x 109.91 (Feet) |
| Directions/Cross Streets: | Bayview/Farmstead |
| Rooms: | 7 |
| Bedrooms: | 3 |
| Bedrooms +: | |
| Kitchens: | 1 |
| Family Room: | N |
| Basement: | None |
| Furnished: | N |
| Level/Floor | Room | Length(ft) | Width(ft) | Descriptions | |
| Room 1 | Main | Living | 20.27 | 10.99 | Hardwood Floor, Combined W/Dining, Fireplace |
| Room 2 | Main | Dining | 20.27 | 10.99 | Hardwood Floor, Combined W/Living |
| Room 3 | Main | Kitchen | 12.4 | 9.58 | Ceramic Floor, Open Concept, Ceramic Backsplash |
| Room 4 | Main | Breakfast | 9.84 | 9.58 | Ceramic Floor, W/O To Deck, Combined W/Dining |
| Room 5 | 2nd | Master | 12.43 | 11.94 | Hardwood Floor, W/I Closet, 4 Pc Bath |
| Room 6 | 2nd | 2nd Br | 10.4 | 9.94 | Hardwood Floor, Double Closet |
| Room 7 | 2nd | 3rd Br | 10.07 | 8.89 | Hardwood Floor, Closet |
| Washroom Type | No. of Pieces | Level |
| Washroom Type 1 | 4 | 2nd |
| Washroom Type 2 | 4 | 2nd |
| Washroom Type 3 | 2 | Main |
| Property Type: | Detached |
| Style: | 2-Storey |
| Exterior: | Brick |
| Garage Type: | Built-In |
| (Parking/)Drive: | Private |
| Drive Parking Spaces: | 1 |
| Pool: | None |
| Private Entrance: | Y |
| Laundry Access: | Ensuite |
| Approximatly Square Footage: | 1500-2000 |
| Property Features: | Fenced Yard, Public Transit, Rec Centre, School |
| All Inclusive: | N |
| CAC Included: | Y |
| Hydro Included: | N |
| Water Included: | N |
| Cabel TV Included: | N |
| Common Elements Included: | Y |
| Heat Included: | N |
| Parking Included: | Y |
| Fireplace/Stove: | Y |
| Heat Source: | Gas |
| Heat Type: | Forced Air |
| Central Air Conditioning: | Cent |
| Sewers: | Sewers |
| Water: | Municipal |
| Although the information displayed is believed to be accurate, no warranties or representations are made of any kind. |
| HOMELIFE VICTORY REALTY INC., BROKERAGE |
|
|

Masoud Ahangar
Broker
Dir:
416-409-9369
Bus:
647-763-6474
Fax:
888-280-3737
| Email a Friend |
Jump To:
At a Glance:
| Type: | Freehold - Detached |
| Area: | York |
| Municipality: | Richmond Hill |
| Neighbourhood: | Rouge Woods |
| Style: | 2-Storey |
| Lot Size: | 32.34 x 109.91(Feet) |
| Beds: | 3 |
| Baths: | 3 |
| Fireplace: | Y |
| Pool: | None |
Locatin Map:
