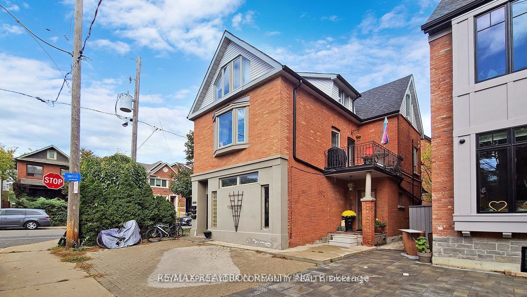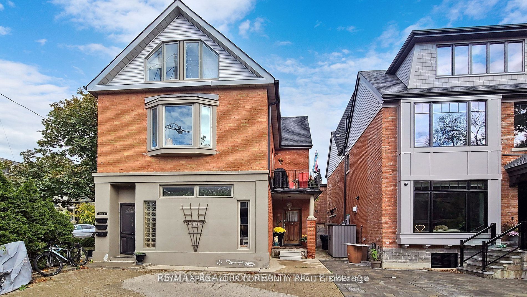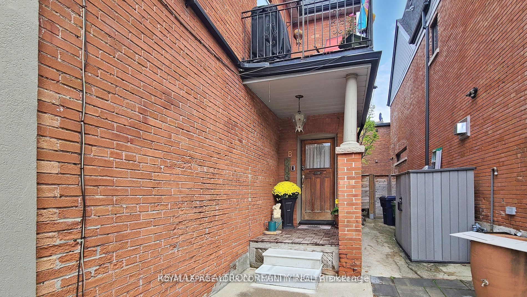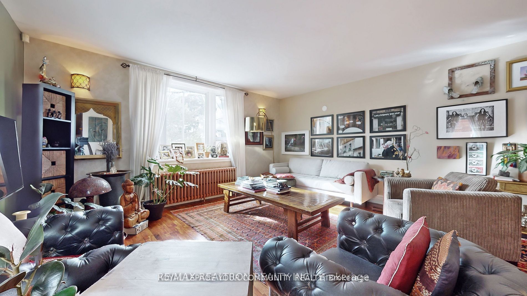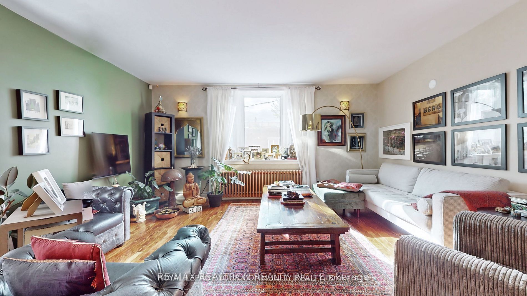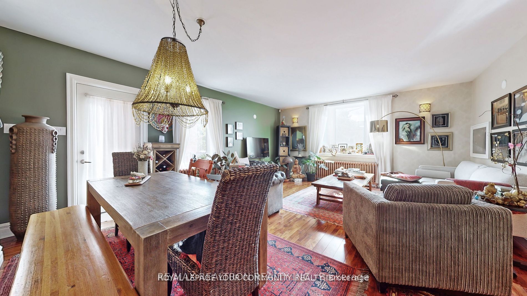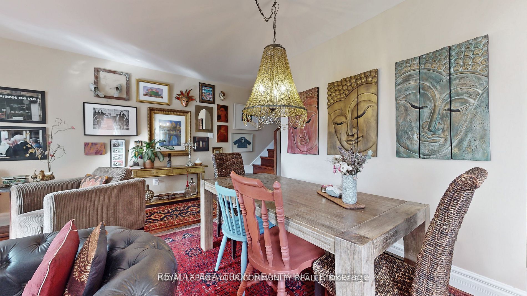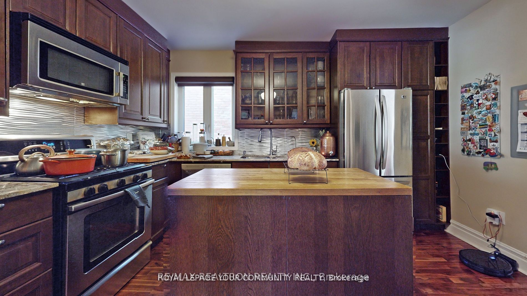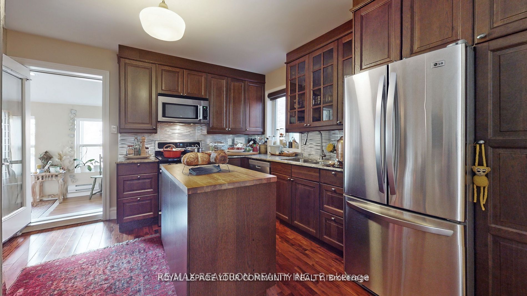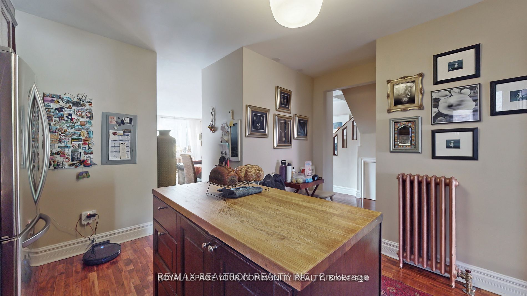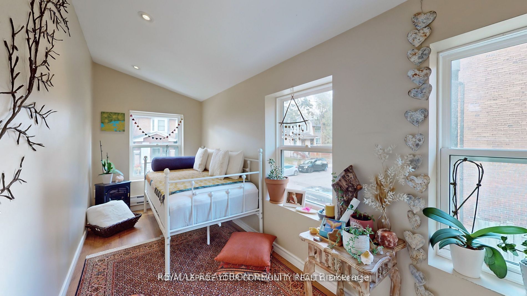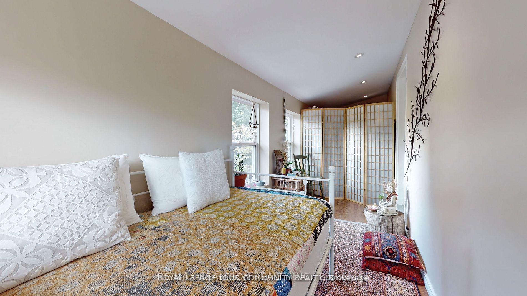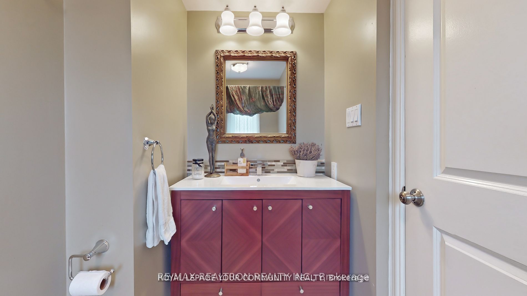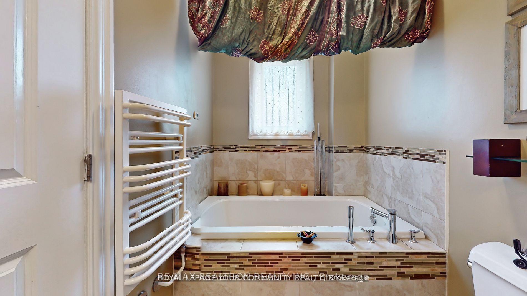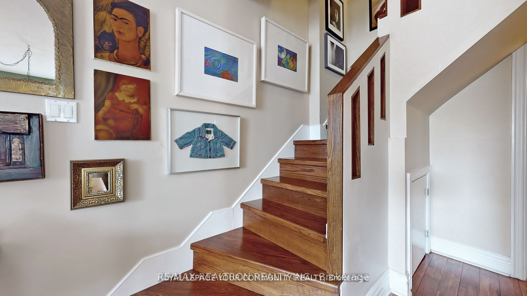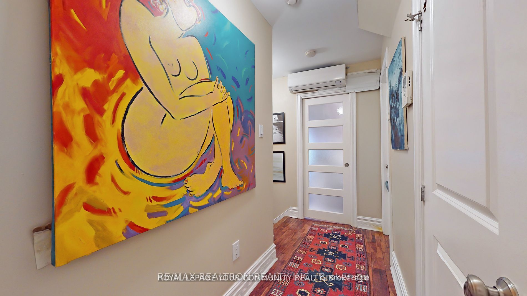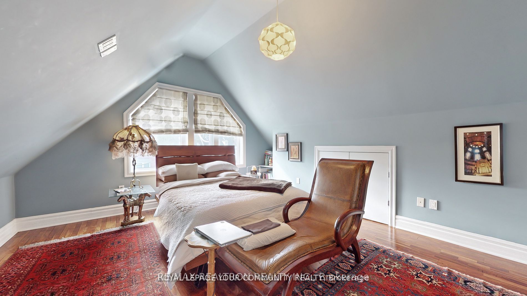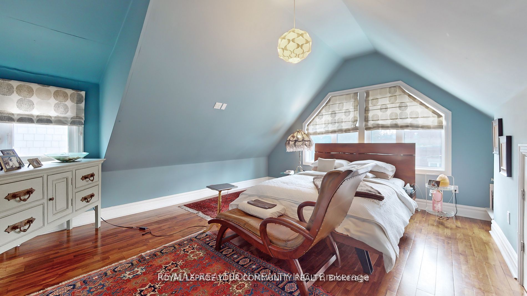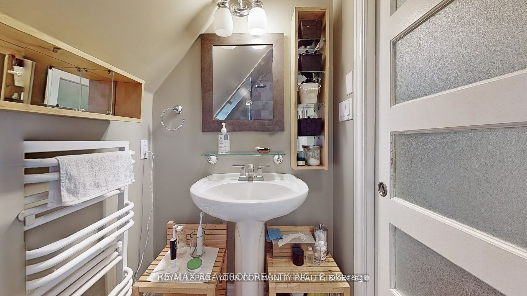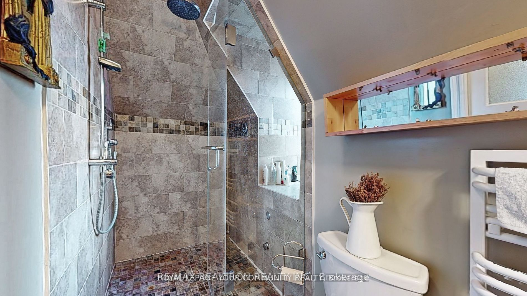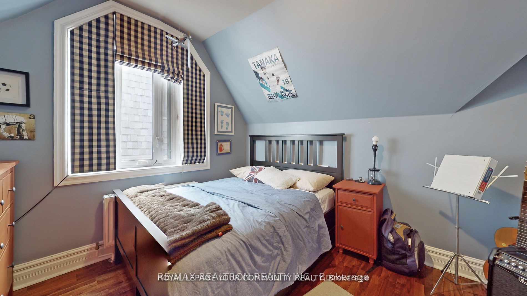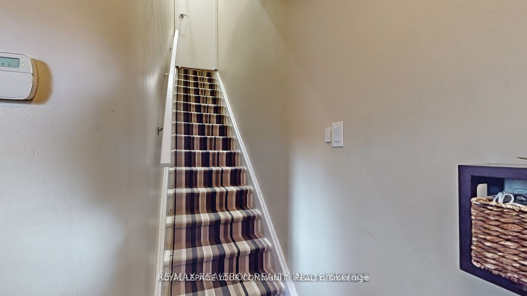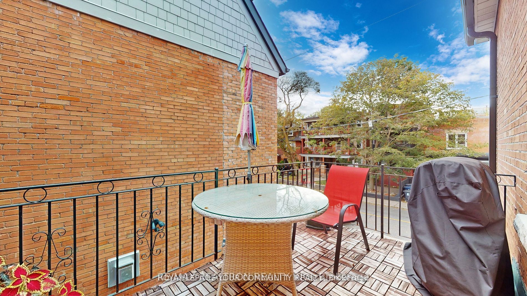$2,085,000
Available - For Sale
Listing ID: C8234996
203 Rushton Rd , Toronto, M6G 3J2, Ontario
| Fantastic Legal Triplex. Located on a large corner lot, Fully Tenanted on month to month lease generating excellent cash fow. Located in desirable Wychwood area. This house has be completely modernized from A-Z. Newer Plumbing, Electrical, Heating, Windows, Roof, Interior, Kitchens, Bathrooms, Smooth Ceiling and Much Much more. Turn key and ready to go. Excellent for Investors. All Financial available upon request. |
| Extras: Roof(2021), Updated Electrical(2019), Gas Boiler(2023), 3 Fridges, 3 Stoves, 2 Dishwashers, 3 separate sets of washer&dryer 1 set for each unit.Ductless Space Pack A/C, 3 Separate Hydro Meters, Video Intercom and 2 Towel Heaters (Unit B). |
| Price | $2,085,000 |
| Taxes: | $8335.00 |
| Address: | 203 Rushton Rd , Toronto, M6G 3J2, Ontario |
| Lot Size: | 27.50 x 70.00 (Feet) |
| Directions/Cross Streets: | St. Clair/Christie |
| Rooms: | 8 |
| Rooms +: | 1 |
| Bedrooms: | 4 |
| Bedrooms +: | 1 |
| Kitchens: | 3 |
| Family Room: | N |
| Basement: | Finished, Full |
| Approximatly Age: | 100+ |
| Property Type: | Triplex |
| Style: | 2 1/2 Storey |
| Exterior: | Brick |
| Garage Type: | None |
| (Parking/)Drive: | Private |
| Drive Parking Spaces: | 1 |
| Pool: | None |
| Approximatly Age: | 100+ |
| Approximatly Square Footage: | 3000-3500 |
| Property Features: | Arts Centre, Fenced Yard, Park, Public Transit, Rec Centre, Wooded/Treed |
| Fireplace/Stove: | N |
| Heat Source: | Gas |
| Heat Type: | Radiant |
| Central Air Conditioning: | Wall Unit |
| Elevator Lift: | N |
| Sewers: | Sewers |
| Water: | Municipal |
$
%
Years
This calculator is for demonstration purposes only. Always consult a professional
financial advisor before making personal financial decisions.
| Although the information displayed is believed to be accurate, no warranties or representations are made of any kind. |
| RE/MAX REALTRON REALTY INC. |
|
|

Masoud Ahangar
Broker
Dir:
416-409-9369
Bus:
647-763-6474
Fax:
888-280-3737
| Book Showing | Email a Friend |
Jump To:
At a Glance:
| Type: | Freehold - Triplex |
| Area: | Toronto |
| Municipality: | Toronto |
| Neighbourhood: | Wychwood |
| Style: | 2 1/2 Storey |
| Lot Size: | 27.50 x 70.00(Feet) |
| Approximate Age: | 100+ |
| Tax: | $8,335 |
| Beds: | 4+1 |
| Baths: | 4 |
| Fireplace: | N |
| Pool: | None |
Locatin Map:
Payment Calculator:
