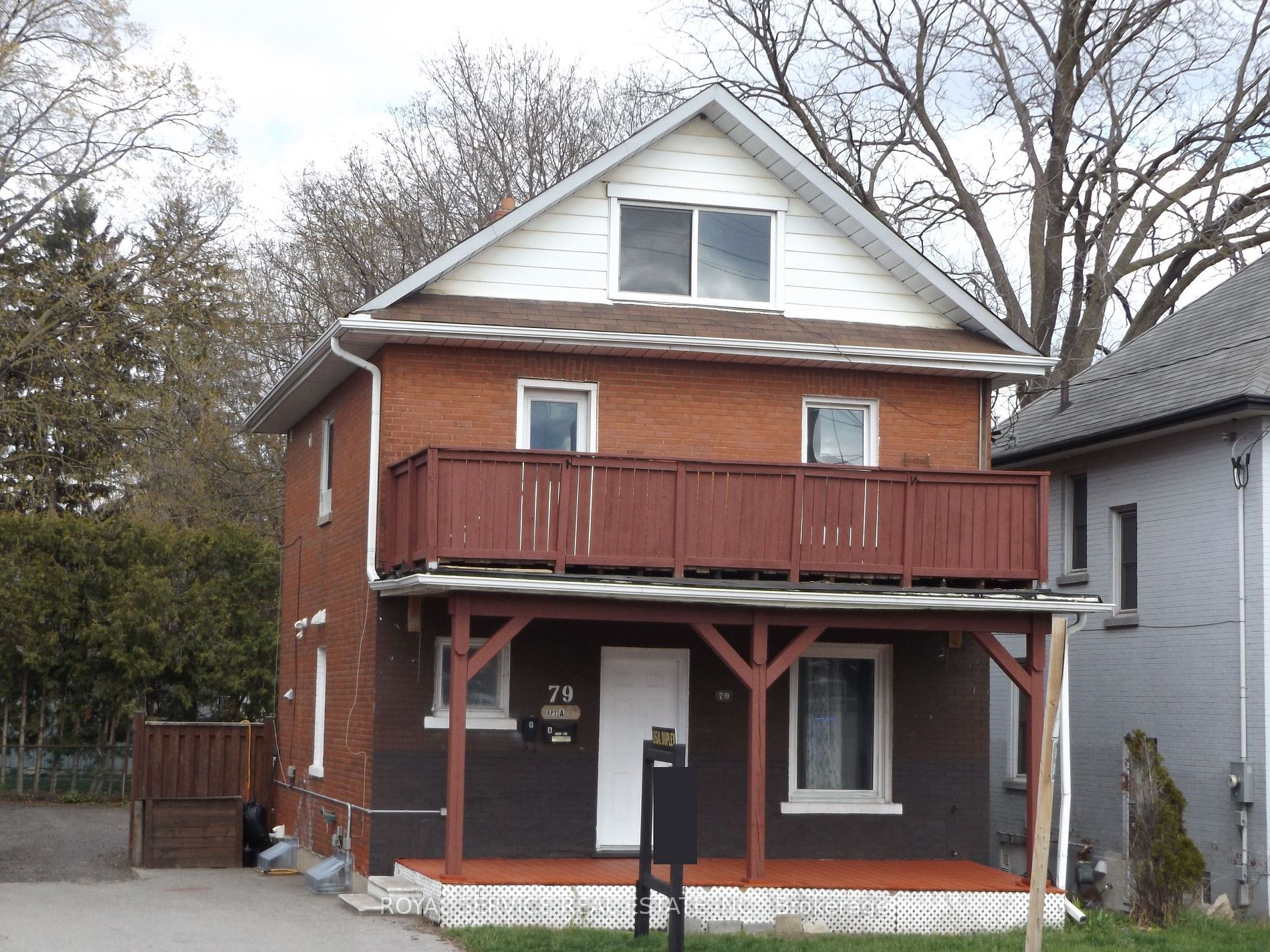$599,999
Available - For Sale
Listing ID: E8247676
79 Ritson Rd North , Oshawa, L1G 5P6, Ontario

| Opportunity Knocks! 2 1/2 Storey Brick Legal Duplex Walking Distance To Downtown. Close To Transit, Parks, Schools, Restaurants And Shopping. Timmies, Grocery Stores, Dollarama, Across The Street From Costco And Many Amenities. 1 Bed/2 Bath Unit On Main Floor with 2 Additional Rooms In Basement & Large Open Deck In Backyard. Recently Painted Upper Unit With New Flooring in Bedroom, Kitchen & Dining Area Accessed From Front Covered Porch Is A 1 Bed, 1 Bath Unit With W/O To Sun Deck And Massive Third Floor Loft. |
| Extras: Includes 2 Fridges, 2 Ranges, 2 B/I Dishwasher, 2 Microwaves (1 Otr & 1Countertop) 2 Laundry Units. Separate Hydro Meters. Walk Score Of 85. Verywalkable - Most Errands Can Be Accomplished On Foot. |
| Price | $599,999 |
| Taxes: | $4032.00 |
| Address: | 79 Ritson Rd North , Oshawa, L1G 5P6, Ontario |
| Lot Size: | 44.00 x 100.00 (Feet) |
| Acreage: | < .50 |
| Directions/Cross Streets: | Ritson & King (Hwy #2) |
| Rooms: | 6 |
| Rooms +: | 2 |
| Bedrooms: | 1 |
| Bedrooms +: | 1 |
| Kitchens: | 1 |
| Kitchens +: | 1 |
| Family Room: | N |
| Basement: | Finished |
| Approximatly Age: | 51-99 |
| Property Type: | Duplex |
| Style: | 2 1/2 Storey |
| Exterior: | Brick |
| Garage Type: | None |
| (Parking/)Drive: | Private |
| Drive Parking Spaces: | 4 |
| Pool: | None |
| Approximatly Age: | 51-99 |
| Fireplace/Stove: | N |
| Heat Source: | Gas |
| Heat Type: | Forced Air |
| Central Air Conditioning: | Window Unit |
| Central Vac: | N |
| Laundry Level: | Main |
| Elevator Lift: | N |
| Sewers: | Sewers |
| Water: | Municipal |
| Utilities-Cable: | Y |
| Utilities-Hydro: | Y |
| Utilities-Gas: | Y |
| Utilities-Telephone: | Y |
$
%
Years
This calculator is for demonstration purposes only. Always consult a professional
financial advisor before making personal financial decisions.
| Although the information displayed is believed to be accurate, no warranties or representations are made of any kind. |
| ROYAL SERVICE REAL ESTATE INC. |
|
|

Masoud Ahangar
Broker
Dir:
416-409-9369
Bus:
647-763-6474
Fax:
888-280-3737
| Book Showing | Email a Friend |
Jump To:
At a Glance:
| Type: | Freehold - Duplex |
| Area: | Durham |
| Municipality: | Oshawa |
| Neighbourhood: | O'Neill |
| Style: | 2 1/2 Storey |
| Lot Size: | 44.00 x 100.00(Feet) |
| Approximate Age: | 51-99 |
| Tax: | $4,032 |
| Beds: | 1+1 |
| Baths: | 3 |
| Fireplace: | N |
| Pool: | None |
Locatin Map:
Payment Calculator:


