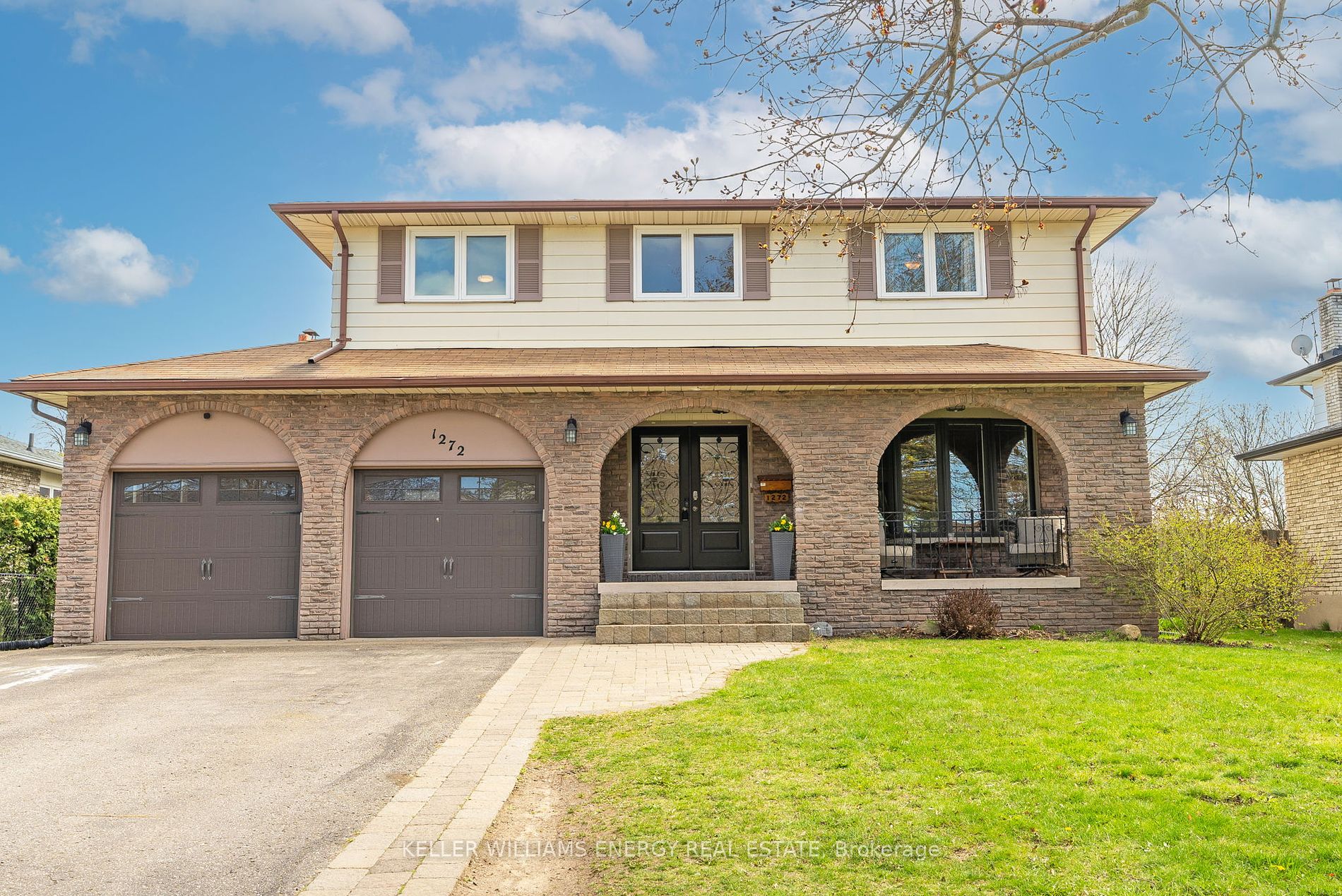$1,210,000
Available - For Sale
Listing ID: E8297894
1272 Northgate Cres , Oshawa, L1G 7C5, Ontario
| Rare Opportunity To Own A Renovated 4 Bedroom Home In The Highly-Sought After Centennial Neighbourhood Of North Oshawa! Step Inside To A Large Foyer With Wainscoting & Herringbone Features, Hardwood Flooring, Fresh Paint Throughout, Large Living/Dining Room Combination, Pot Lights. Renovated Kitchen Includes Quartz Countertops, Coffee Station, S/S Appliances, Pantry & A Built-In Breakfast Bar Overlooking A Large Family Room. 3 Walk-Outs To The Backyard Including A Side Entrance With A Newly Built Deck And Rear Entrance To A Covered Back Porch! Upstairs You Will Find 4 Generous Sized Bedrooms With Brand New Carpets. The Primary Bedroom Features A Walk-Out To A Recently Built Deck Equipped With A Private Seating Area & Built-In Catamaran Hammack & A Well Designed 3-Pc Smart Bathroom Including Heated Floors & Settings To Create The Ultimate Shower Experience. The Basement Has A Finished Rec Room With A Wet Bar, Gym, Cold Cellar & Large Storage Area. |
| Extras: Shingles (2012), A/C & Garage Doors (2015), Living/Dining, Foyer Windows, Front Door, Furnace (2016), Prim Ensuite Reno (2022), Prim Bdrm Balcony (2023), Trim, Flooring, Wainscoting & Herringbone Floor Feature, Deck on East Side (2024). |
| Price | $1,210,000 |
| Taxes: | $6413.00 |
| Address: | 1272 Northgate Cres , Oshawa, L1G 7C5, Ontario |
| Lot Size: | 60.05 x 105.09 (Feet) |
| Directions/Cross Streets: | Taunton & Simcoe |
| Rooms: | 8 |
| Rooms +: | 3 |
| Bedrooms: | 4 |
| Bedrooms +: | |
| Kitchens: | 1 |
| Family Room: | Y |
| Basement: | Finished |
| Property Type: | Detached |
| Style: | 2-Storey |
| Exterior: | Brick, Vinyl Siding |
| Garage Type: | Attached |
| (Parking/)Drive: | Pvt Double |
| Drive Parking Spaces: | 2 |
| Pool: | None |
| Approximatly Square Footage: | 2000-2500 |
| Fireplace/Stove: | Y |
| Heat Source: | Gas |
| Heat Type: | Forced Air |
| Central Air Conditioning: | Central Air |
| Laundry Level: | Lower |
| Sewers: | Sewers |
| Water: | Municipal |
$
%
Years
This calculator is for demonstration purposes only. Always consult a professional
financial advisor before making personal financial decisions.
| Although the information displayed is believed to be accurate, no warranties or representations are made of any kind. |
| KELLER WILLIAMS ENERGY REAL ESTATE |
|
|

Masoud Ahangar
Broker
Dir:
416-409-9369
Bus:
647-763-6474
Fax:
888-280-3737
| Virtual Tour | Book Showing | Email a Friend |
Jump To:
At a Glance:
| Type: | Freehold - Detached |
| Area: | Durham |
| Municipality: | Oshawa |
| Neighbourhood: | Centennial |
| Style: | 2-Storey |
| Lot Size: | 60.05 x 105.09(Feet) |
| Tax: | $6,413 |
| Beds: | 4 |
| Baths: | 3 |
| Fireplace: | Y |
| Pool: | None |
Locatin Map:
Payment Calculator:

























