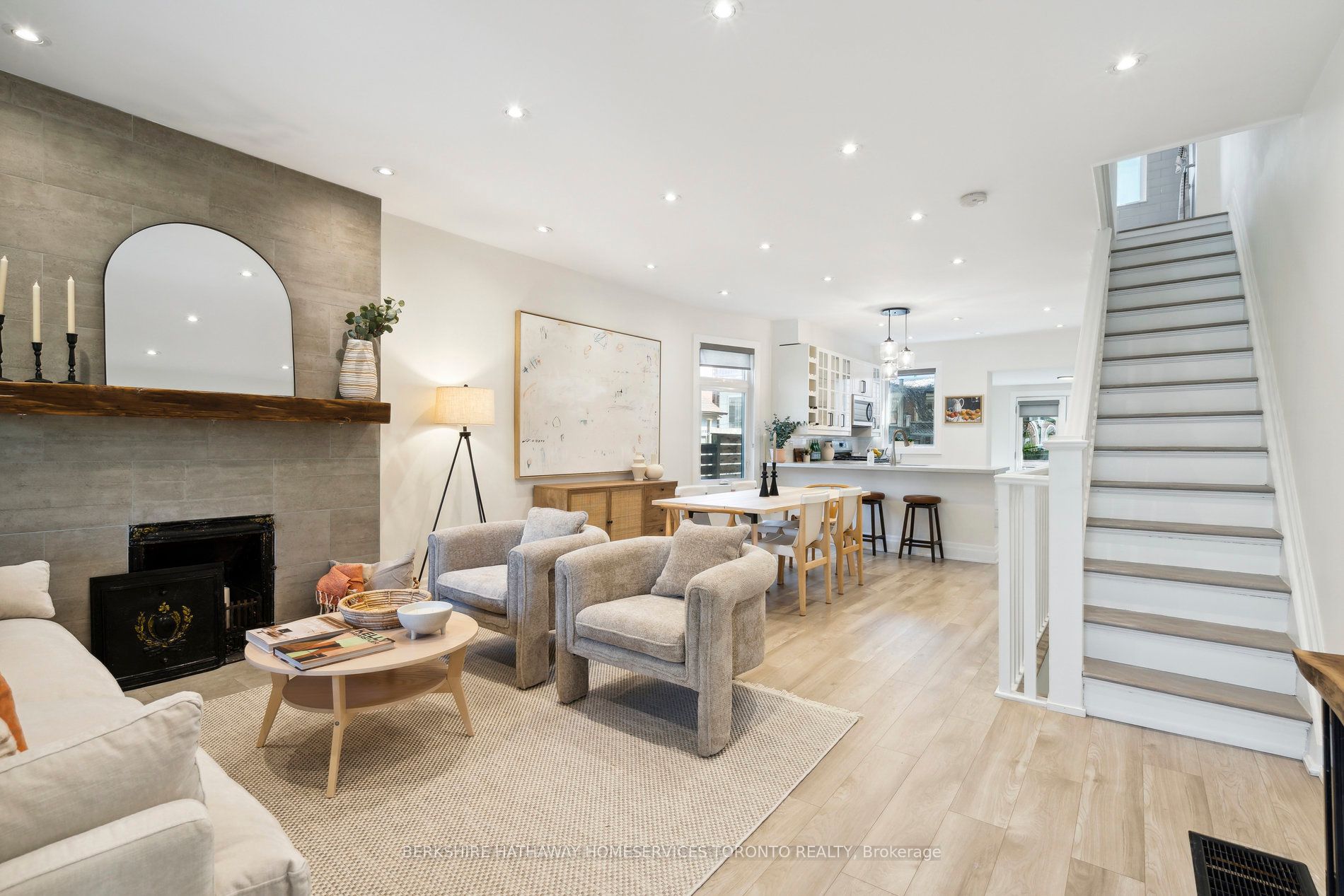$1,398,000
Available - For Sale
Listing ID: W8310898
1275 Lansdowne Ave , Toronto, M6H 3Z9, Ontario
| Welcome to your new oasis nestled next to Earlscourt Park, a haven for outdoor enthusiasts and recreational activities.This stunning semi-detached home offers the perfect blend of tranquility, style and convenience.Tucked away on Lansdowne Avenue up a mutual private driveway with 2 parking spots, this residence is enveloped by lush trees, providing a sense of seclusion and privacy. Step onto the inviting front porch, where quietude reigns and the afternoon sun bathes the surroundings in a warm, golden glow.As you enter, prepare to be captivated by the abundant natural light flooding in from the west-facing windows, illuminating every corner of this beautifully renovated home. The open-concept living space is perfect for entertainment, boasting new flooring, a new kitchen and fresh paint throughout.The heart of the home lies on the main floor, where sleek design meets functionality. Whether you're a culinary enthusiast or simply enjoy gathering with loved ones outdoors, this space is sure to inspire.Venture downstairs to discover the newly renovated lower level, with over 8 foot ceilings, a versatile area that can be used as a bedroom, office and a lounge area. Here, a brand-new luxury style bathroom awaits. Upstairs, you'll find three spacious bedrooms, each offering a peaceful retreat, along with a family bathroom designed for both convenience and comfort. Experience the epitome of urban living combined with the serenity of nature in this fully renovated gem. Don't miss your chance to make this dream home yours! |
| Extras: Newly Renovated basement with permits 2024, 2 car parking spots, new roof, new flooring, new kitchen, freshly painted throughout. |
| Price | $1,398,000 |
| Taxes: | $3764.45 |
| Address: | 1275 Lansdowne Ave , Toronto, M6H 3Z9, Ontario |
| Lot Size: | 20.17 x 119.95 (Feet) |
| Directions/Cross Streets: | Lansdowne & Dupont |
| Rooms: | 10 |
| Bedrooms: | 3 |
| Bedrooms +: | 1 |
| Kitchens: | 1 |
| Family Room: | N |
| Basement: | Finished, Full |
| Property Type: | Semi-Detached |
| Style: | 2-Storey |
| Exterior: | Brick |
| Garage Type: | None |
| (Parking/)Drive: | Rt-Of-Way |
| Drive Parking Spaces: | 2 |
| Pool: | None |
| Fireplace/Stove: | N |
| Heat Source: | Gas |
| Heat Type: | Forced Air |
| Central Air Conditioning: | Central Air |
| Laundry Level: | Main |
| Sewers: | Sewers |
| Water: | Municipal |
$
%
Years
This calculator is for demonstration purposes only. Always consult a professional
financial advisor before making personal financial decisions.
| Although the information displayed is believed to be accurate, no warranties or representations are made of any kind. |
| BERKSHIRE HATHAWAY HOMESERVICES TORONTO REALTY |
|
|

Masoud Ahangar
Broker
Dir:
416-409-9369
Bus:
647-763-6474
Fax:
888-280-3737
| Virtual Tour | Book Showing | Email a Friend |
Jump To:
At a Glance:
| Type: | Freehold - Semi-Detached |
| Area: | Toronto |
| Municipality: | Toronto |
| Neighbourhood: | Corso Italia-Davenport |
| Style: | 2-Storey |
| Lot Size: | 20.17 x 119.95(Feet) |
| Tax: | $3,764.45 |
| Beds: | 3+1 |
| Baths: | 2 |
| Fireplace: | N |
| Pool: | None |
Locatin Map:
Payment Calculator:

























