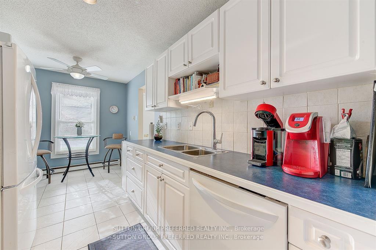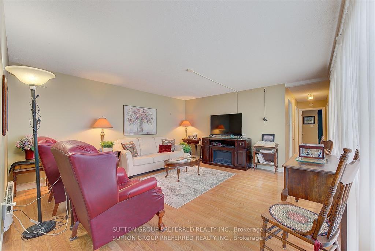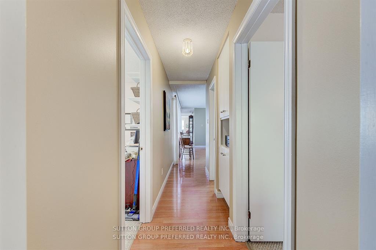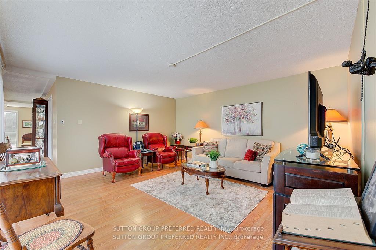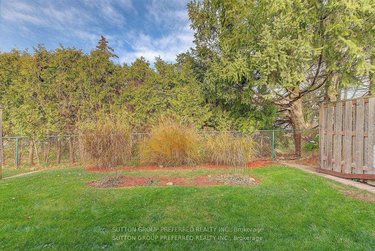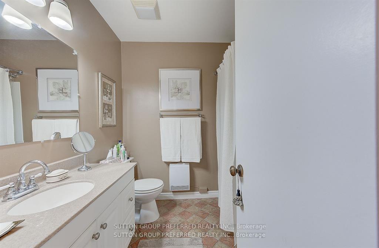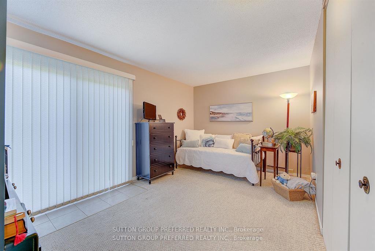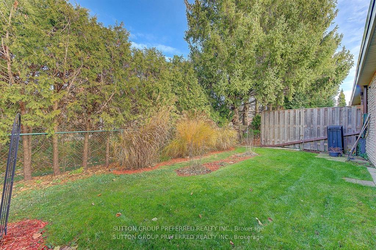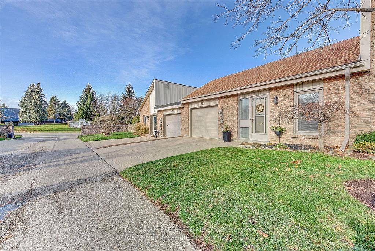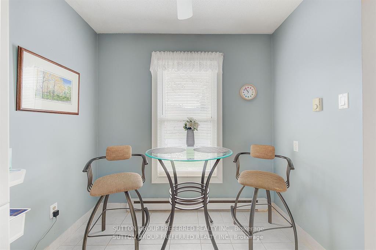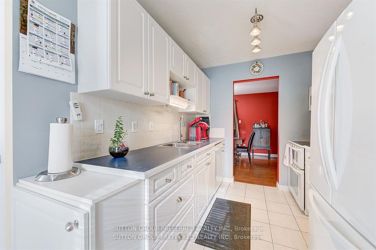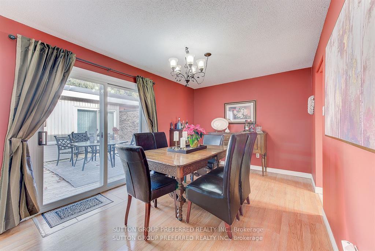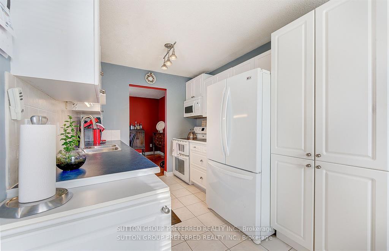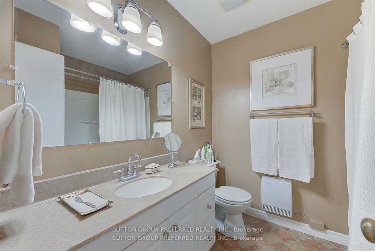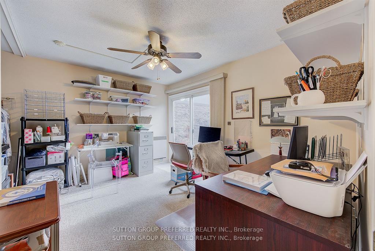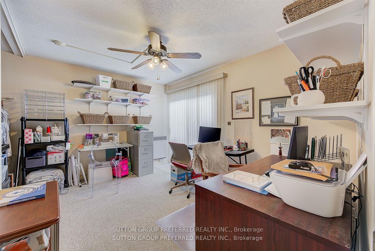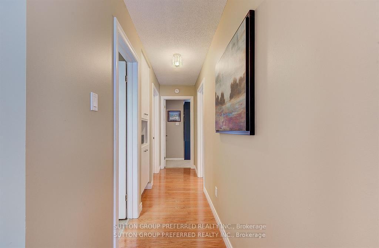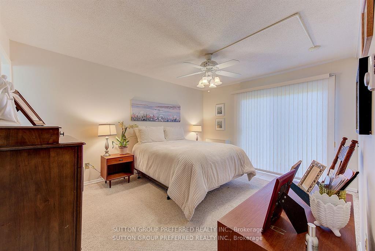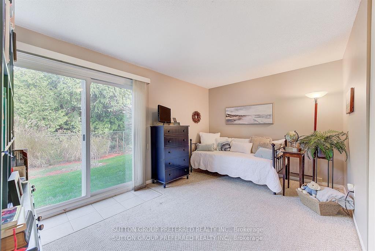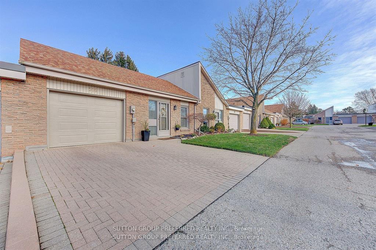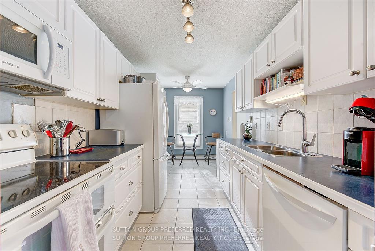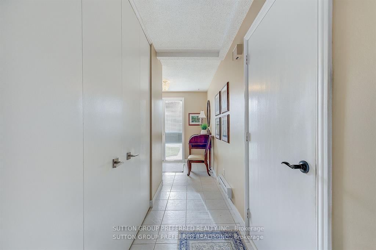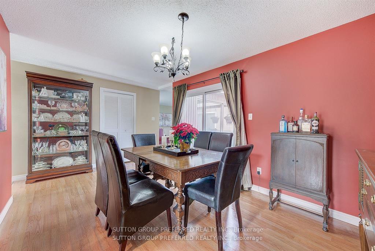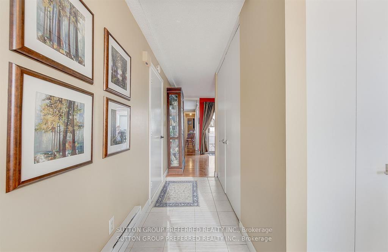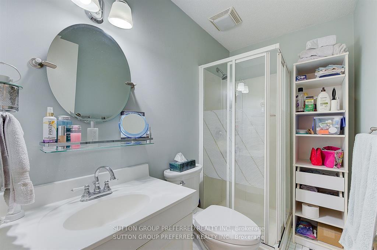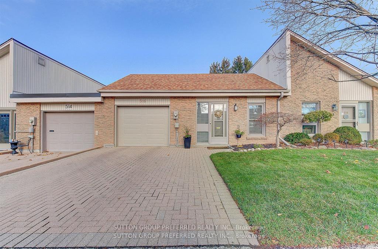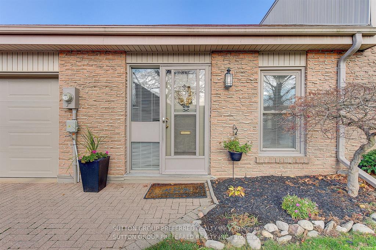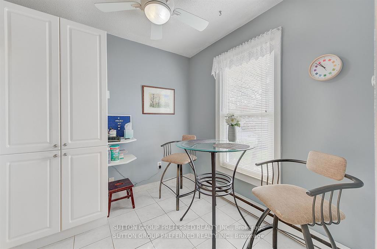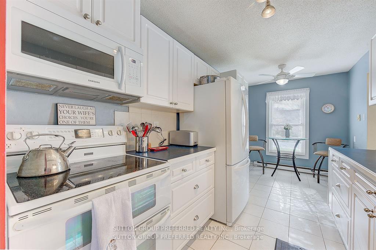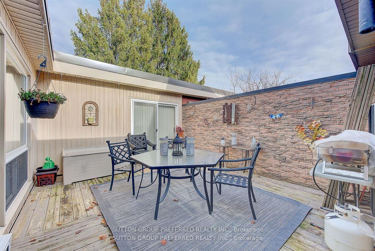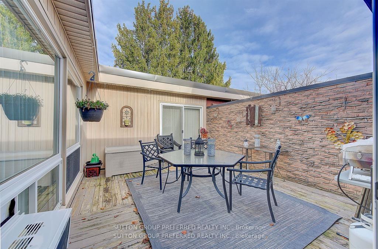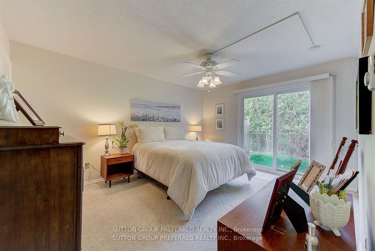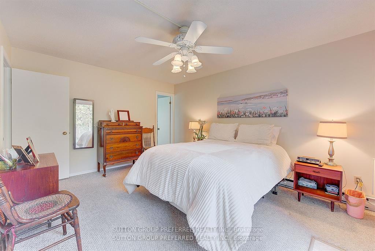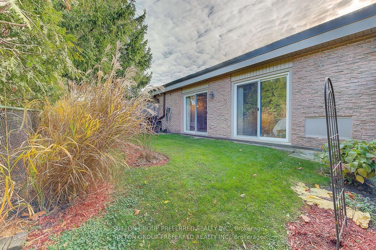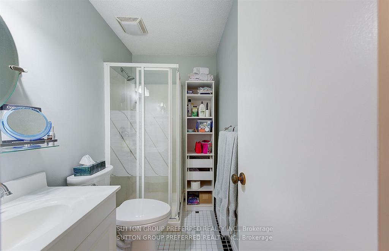$484,900
Available - For Sale
Listing ID: X12021129
516 Cranbrook Road , London, N6K 2X3, Middlesex
| Welcome to this beautifully designed 3-bedroom, 2-bathroom condo in a quiet South London community near Springbank Park and Storybook Gardens. This one-floor home, with no basement, boasts a spacious layout centered around a unique atrium with three walls of windows that flood the space with natural light. The living room features gleaming hardwood floors, while the eat-in kitchen comes fully equipped with all appliances for your convenience. The bedrooms are generously sized, each with large closets, and theres an additional storage room to keep everything organized. A stacked laundry set is included, and the long single-car garage provides extra storage alongside the double-wide driveway. With visitor parking right across the street, this serene location offers both comfort and practicality, just minutes from parks, trails, and local amenities. **EXTRAS** one floor condo no basement or stairs. |
| Price | $484,900 |
| Taxes: | $2847.00 |
| Occupancy: | Owner |
| Address: | 516 Cranbrook Road , London, N6K 2X3, Middlesex |
| Postal Code: | N6K 2X3 |
| Province/State: | Middlesex |
| Directions/Cross Streets: | Commissioners |
| Level/Floor | Room | Length(ft) | Width(ft) | Descriptions | |
| Room 1 | Main | Foyer | 7.97 | 5.97 | |
| Room 2 | Main | Kitchen | 14.99 | 6.99 | Eat-in Kitchen |
| Room 3 | Main | Dining Ro | 16.01 | 9.97 | |
| Room 4 | Main | Living Ro | 15.97 | 14.99 | |
| Room 5 | Main | Primary B | 10.99 | 13.97 | |
| Room 6 | Main | Bedroom | 12.99 | 10.14 | |
| Room 7 | Main | Bedroom 2 | 15.97 | 10.14 | |
| Room 8 |
| Washroom Type | No. of Pieces | Level |
| Washroom Type 1 | 4 | Main |
| Washroom Type 2 | 3 | Main |
| Washroom Type 3 | 4 | Main |
| Washroom Type 4 | 3 | Main |
| Washroom Type 5 | 0 | |
| Washroom Type 6 | 0 | |
| Washroom Type 7 | 0 |
| Total Area: | 0.00 |
| Washrooms: | 2 |
| Heat Type: | Baseboard |
| Central Air Conditioning: | Window Unit |
$
%
Years
This calculator is for demonstration purposes only. Always consult a professional
financial advisor before making personal financial decisions.
| Although the information displayed is believed to be accurate, no warranties or representations are made of any kind. |
| SUTTON GROUP PREFERRED REALTY INC. |
|
|

Masoud Ahangar
Broker
Dir:
416-409-9369
Bus:
647-763-6474
Fax:
888-280-3737
| Book Showing | Email a Friend |
Jump To:
At a Glance:
| Type: | Com - Condo Townhouse |
| Area: | Middlesex |
| Municipality: | London |
| Neighbourhood: | South M |
| Style: | Bungalow |
| Tax: | $2,847 |
| Maintenance Fee: | $625.5 |
| Beds: | 3 |
| Baths: | 2 |
| Garage: | 1 |
| Fireplace: | N |
Locatin Map:
Payment Calculator:

