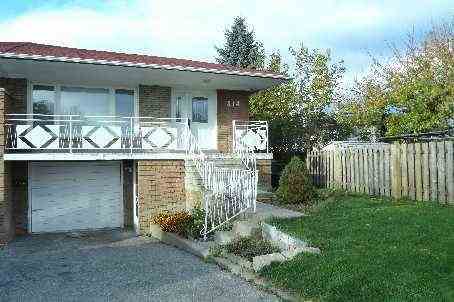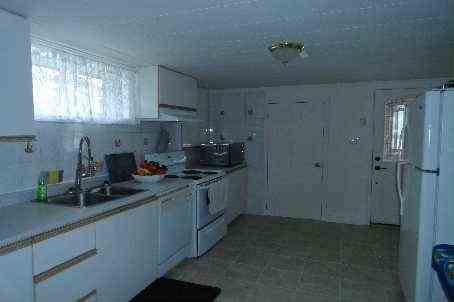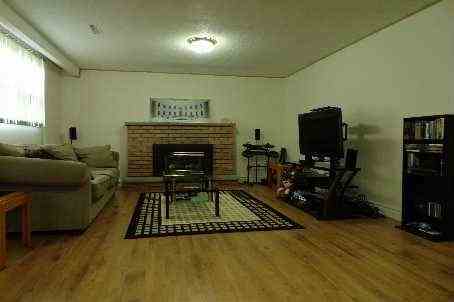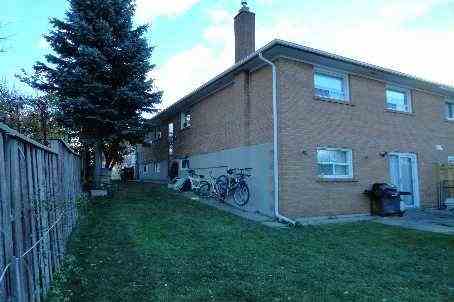Leased
Listing ID: C3348307
514 Van Horne Ave , Unit Lower, Toronto, M2J2V2, Ontario
| W/O Basement Apartment In Semi Detached House In Van Horn Ave, A Fabulous Fast Access Area, Ttc Bus On Front Of The House, Fast Access To Hwy 401, 404 & Don Valley Pkwy, Close To All Amenities, Scholl, Park, Shopping Center And Seneca College, Tenant Should Pay 1/3 Of All Utility Bills And His/Her Telephone, Cable And Internet Bills, Please " No Pet No Smoking" |
| Extras: Included In: Fridge, Stove, Washer/Dryer, All Existing Light Fixtures And Window Coverings Belonging To Landlord, One Parking Spot In Drive Way |
| Listed Price | $990 |
| DOM | 16 |
| Payment Frequency: | Monthly |
| Payment Method: | Cheque |
| Rental Application Required: | Y |
| Deposit Required: | Y |
| Credit Check: | Y |
| Employment Letter | Y |
| Lease Agreement | N |
| References Required: | Y |
| Occupancy: | Tenant |
| Address: | 514 Van Horne Ave , Unit Lower, Toronto, M2J2V2, Ontario |
| Apt/Unit: | Lower |
| Directions/Cross Streets: | Van Horn / Victoria Park |
| Rooms: | 3 |
| Bedrooms: | 1 |
| Bedrooms +: | |
| Kitchens: | 1 |
| Family Room: | N |
| Basement: | Apartment |
| Furnished: | N |
| Level/Floor | Room | Length(ft) | Width(ft) | Descriptions | |
| Room 1 | Lower | Rec | 21.98 | 12.79 | Laminate, Gas Fireplace, W/O To Yard |
| Room 2 | Lower | Kitchen | 14.01 | 11.48 | Ceramic Floor, Eat-In Kitchen, Family Size Kitchen |
| Room 3 | Lower | Br | 13.45 | 11.41 | Laminate, Closet, Window |
| Washroom Type | No. of Pieces | Level |
| Washroom Type 1 | 3 | Lower |
| Property Type: | Semi-Detached |
| Style: | Bungalow-Raised |
| Exterior: | Brick |
| Garage Type: | Other |
| (Parking/)Drive: | Available |
| Drive Parking Spaces: | 1 |
| Pool: | None |
| Private Entrance: | Y |
| Laundry Access: | Ensuite |
| Property Features: | Park, Public Transit, School |
| All Inclusive: | N |
| CAC Included: | N |
| Hydro Included: | N |
| Water Included: | N |
| Cabel TV Included: | N |
| Common Elements Included: | Y |
| Heat Included: | N |
| Parking Included: | Y |
| Fireplace/Stove: | Y |
| Heat Source: | Gas |
| Heat Type: | Forced Air |
| Central Air Conditioning: | None |
| Sewers: | Sewers |
| Water: | Municipal |
| Utilities-Cable: | A |
| Utilities-Hydro: | A |
| Utilities-Gas: | A |
| Utilities-Municipal Water: | A |
| Although the information displayed is believed to be accurate, no warranties or representations are made of any kind. |
| BGS REALTY INC., BROKERAGE |
|
|

Masoud Ahangar
Broker
Dir:
416-409-9369
Bus:
647-763-6474
Fax:
888-280-3737
| Email a Friend |
Jump To:
At a Glance:
| Type: | Freehold - Semi-Detached |
| Area: | Toronto |
| Municipality: | Toronto |
| Neighbourhood: | Pleasant View |
| Style: | Bungalow-Raised |
| Beds: | 1 |
| Baths: | 1 |
| Fireplace: | Y |
| Pool: | None |
Locatin Map:






