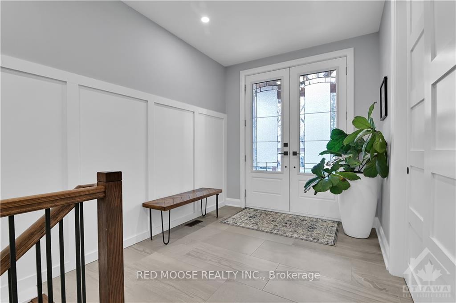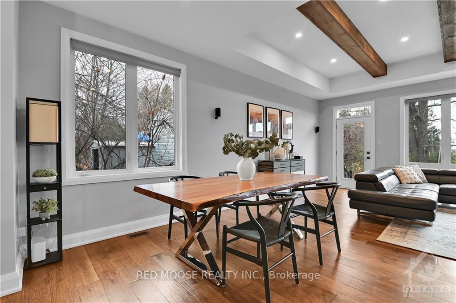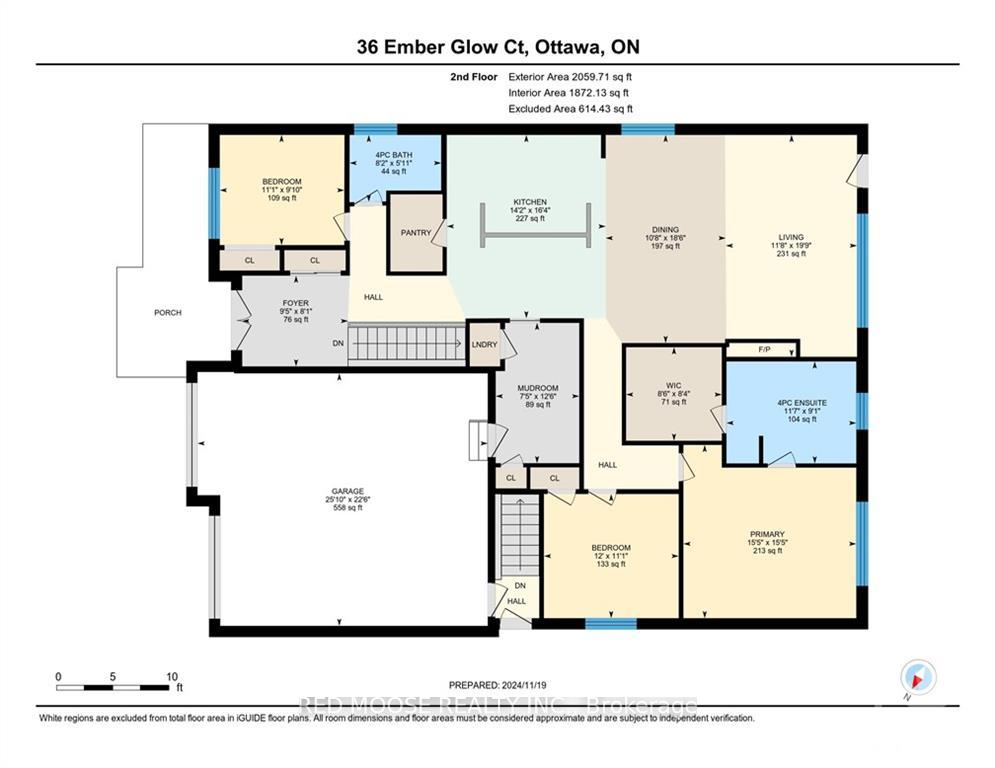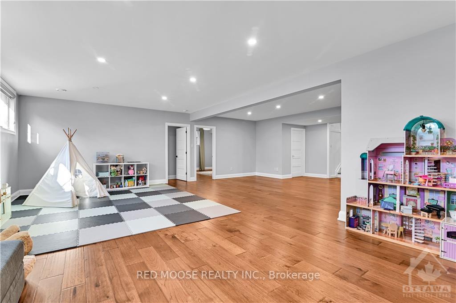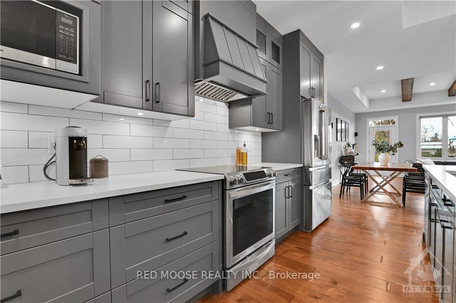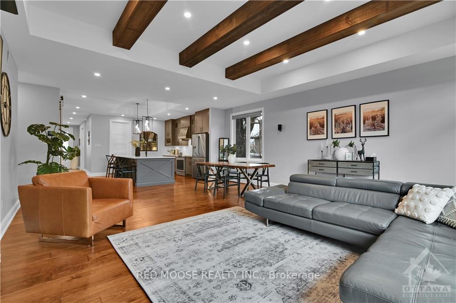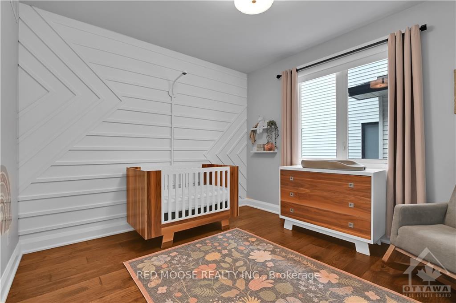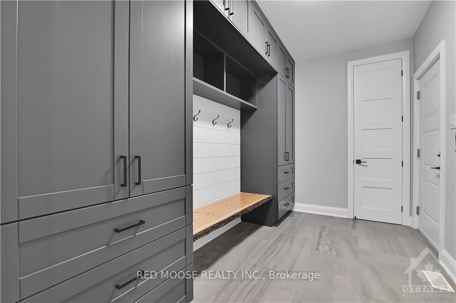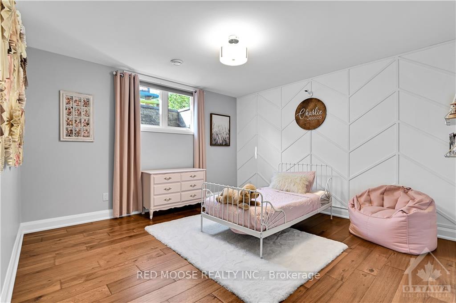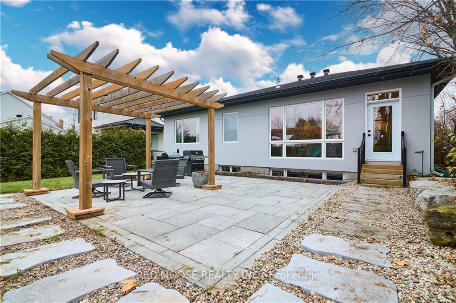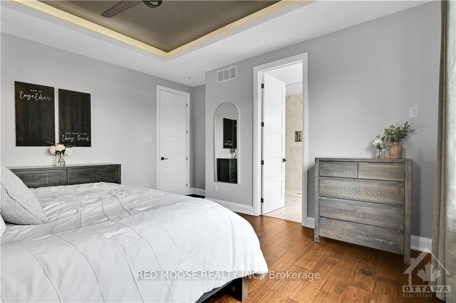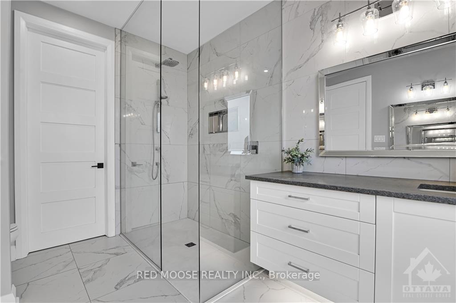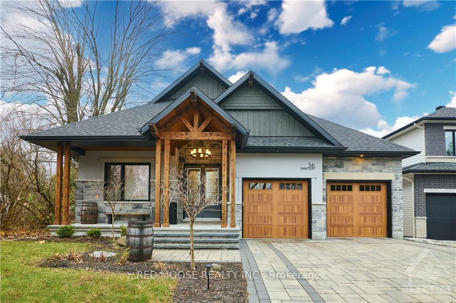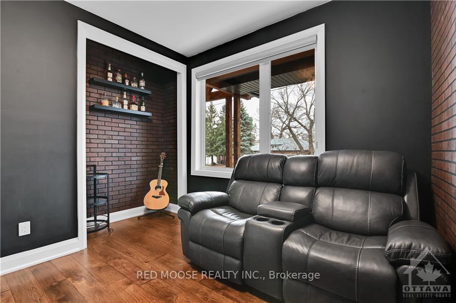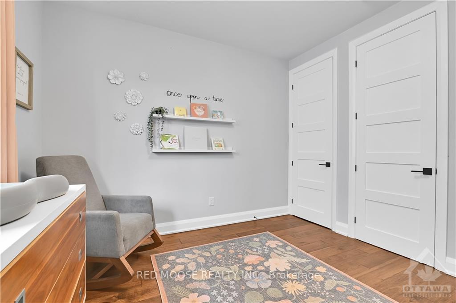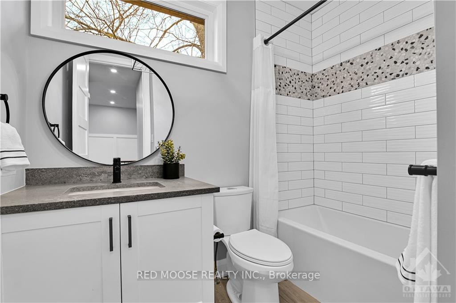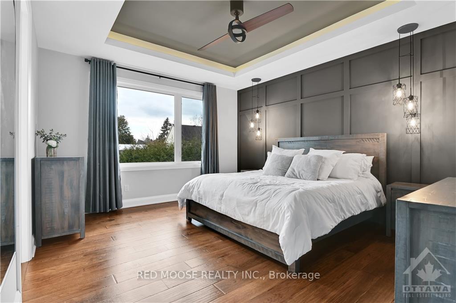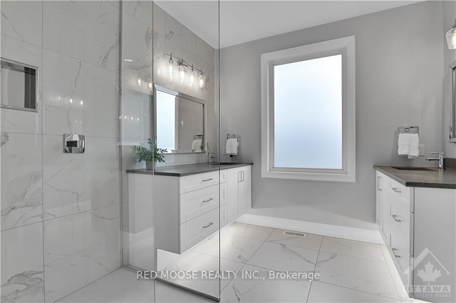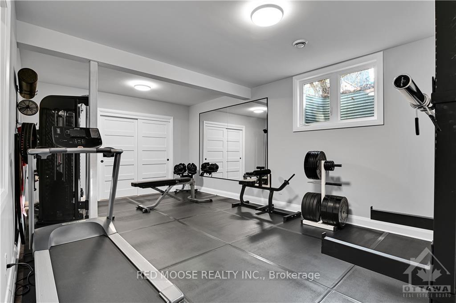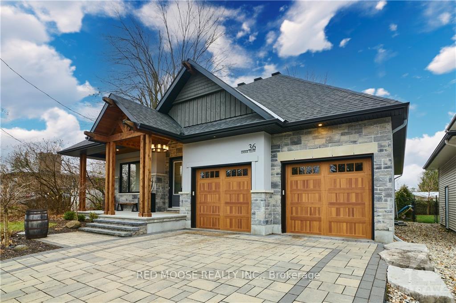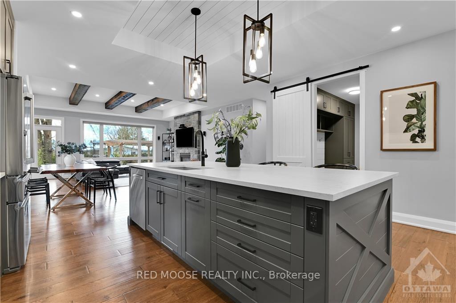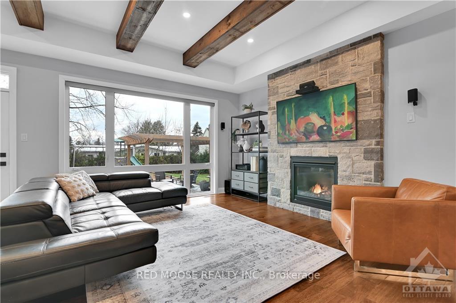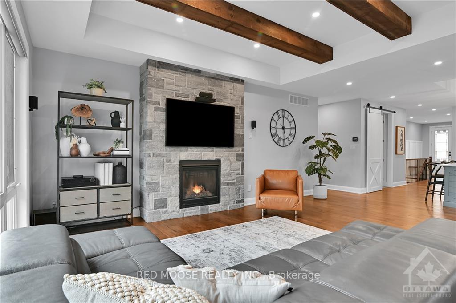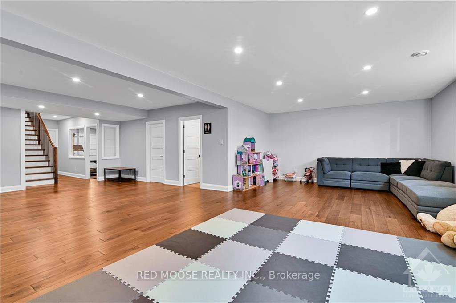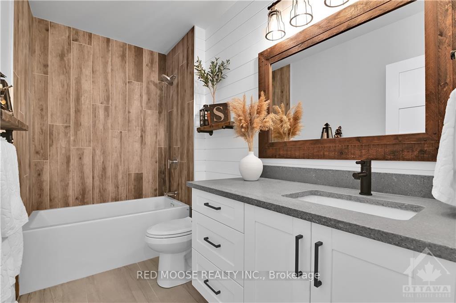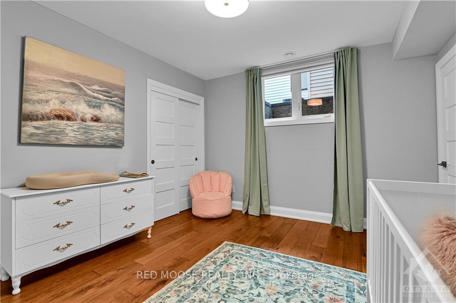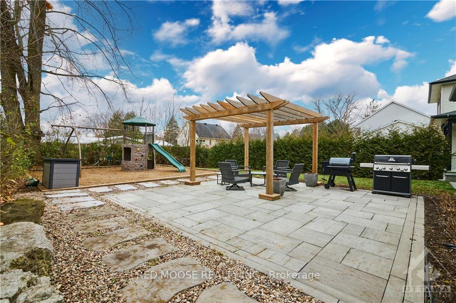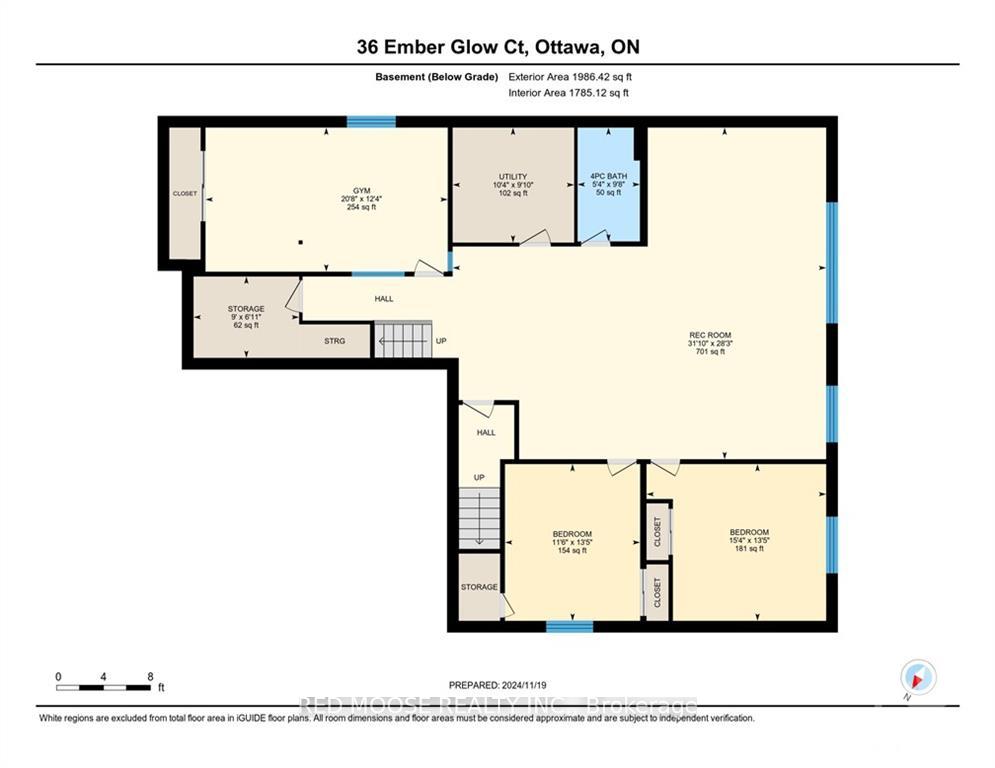$1,385,000
Available - For Sale
Listing ID: X10431126
36 EMBER GLOW Cres , Stittsville - Munster - Richmond, K2S 1C3, Ontario
| Flooring: Tile, Rare opportunity in the heart of Stittsville! A custom executive bungalow that redefines luxury living. Nestled on a premium lot at the end of a quiet cul-de-sac, this home offers the perfect blend of privacy, elegance, and convenience. The foyer welcomes you to an expansive open-concept design w/ seamlessly connected living spaces filled w/ exceptional quality finishes. From the great room feat a stunning stone fireplace, huge window overlooking the backyard, to engineered hardwood flooring throughout both levels, to a show stopping open concept basement, to the gourmet chefs kitchen w/ high end appliances, large island, & spacious pantry. This home will not disappoint. The backyard is a serene retreat with custom interlock patio, charming pergola, & plenty of privacy. Oversized double garage, custom interlock driveway, & secondary access to L.L. for potential of SDU. Don't miss this rare chance to own a one-of-a-kind property in one of Stittsville's most sought-after locations., Flooring: Hardwood |
| Price | $1,385,000 |
| Taxes: | $7500.00 |
| Address: | 36 EMBER GLOW Cres , Stittsville - Munster - Richmond, K2S 1C3, Ontario |
| Lot Size: | 52.78 x 142.68 (Feet) |
| Directions/Cross Streets: | Stittsville Main St. to Hobin St, right on Ember Glow Crt. |
| Rooms: | 12 |
| Rooms +: | 7 |
| Bedrooms: | 3 |
| Bedrooms +: | 2 |
| Kitchens: | 1 |
| Kitchens +: | 0 |
| Family Room: | N |
| Basement: | Finished, Full |
| Property Type: | Detached |
| Style: | Bungalow |
| Exterior: | Other, Stone |
| Garage Type: | Attached |
| Pool: | None |
| Property Features: | Cul De Sac, Park, Public Transit |
| Fireplace/Stove: | Y |
| Heat Source: | Gas |
| Heat Type: | Forced Air |
| Central Air Conditioning: | Central Air |
| Sewers: | Sewers |
| Water: | Municipal |
| Utilities-Gas: | Y |
$
%
Years
This calculator is for demonstration purposes only. Always consult a professional
financial advisor before making personal financial decisions.
| Although the information displayed is believed to be accurate, no warranties or representations are made of any kind. |
| RED MOOSE REALTY INC. |
|
|

Masoud Ahangar
Broker
Dir:
416-409-9369
Bus:
647-763-6474
Fax:
888-280-3737
| Virtual Tour | Book Showing | Email a Friend |
Jump To:
At a Glance:
| Type: | Freehold - Detached |
| Area: | Ottawa |
| Municipality: | Stittsville - Munster - Richmond |
| Neighbourhood: | 8202 - Stittsville (Central) |
| Style: | Bungalow |
| Lot Size: | 52.78 x 142.68(Feet) |
| Tax: | $7,500 |
| Beds: | 3+2 |
| Baths: | 3 |
| Fireplace: | Y |
| Pool: | None |
Locatin Map:
Payment Calculator:
