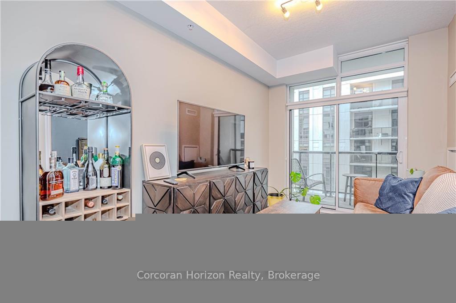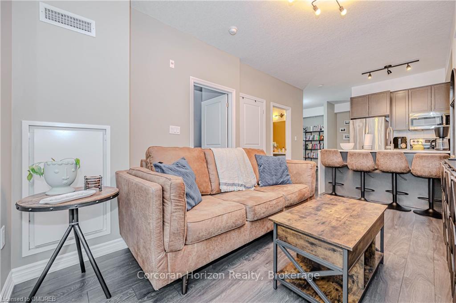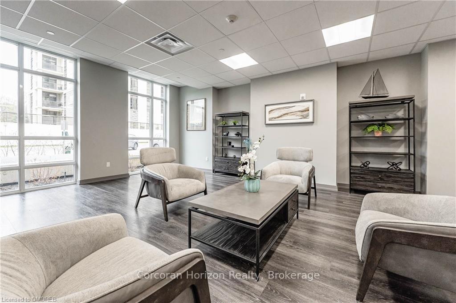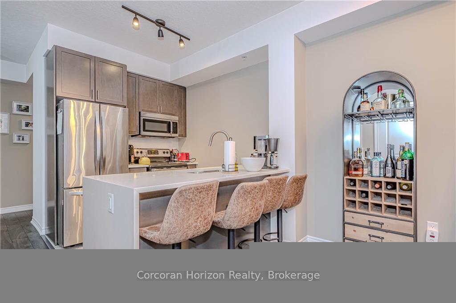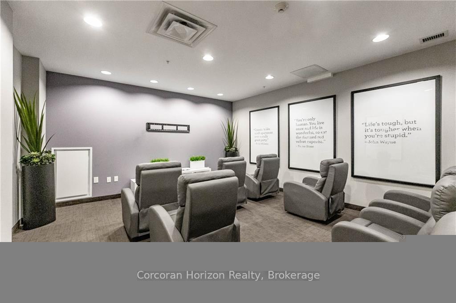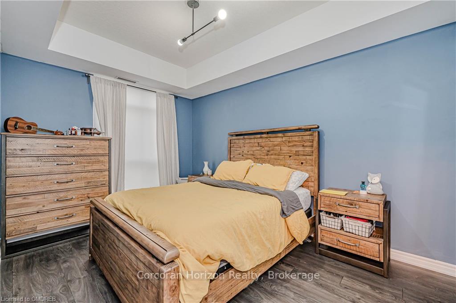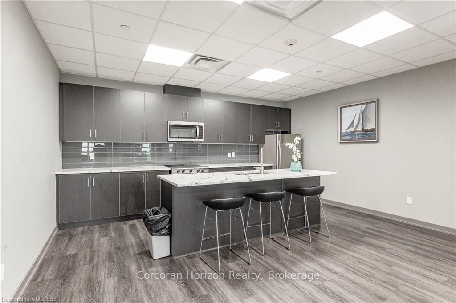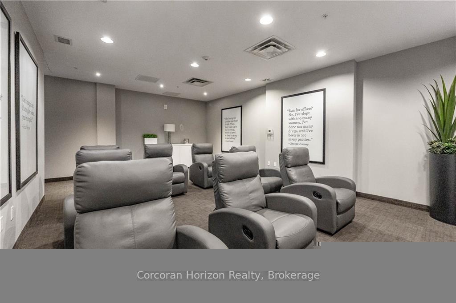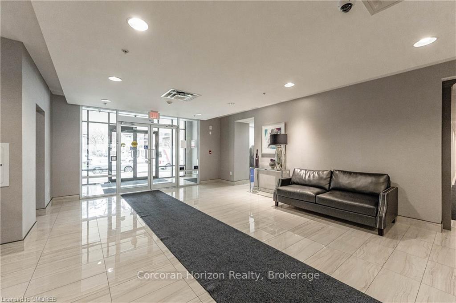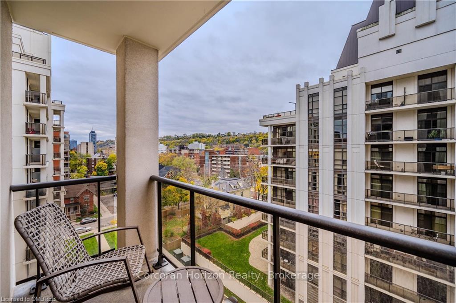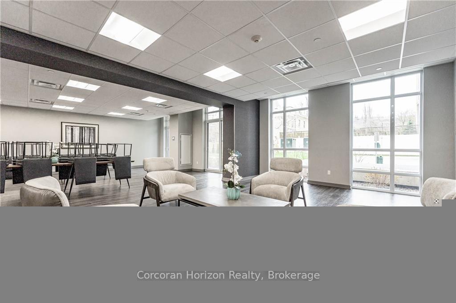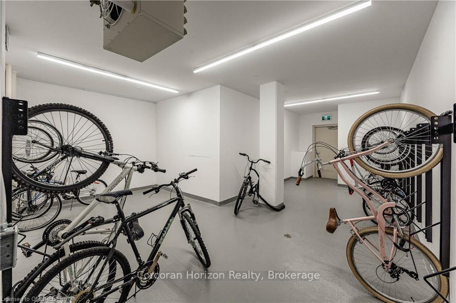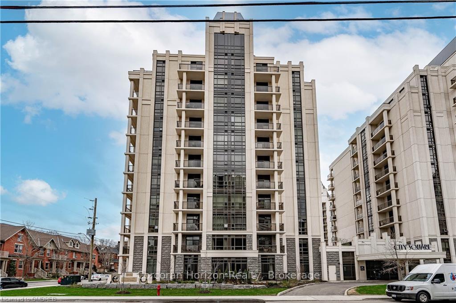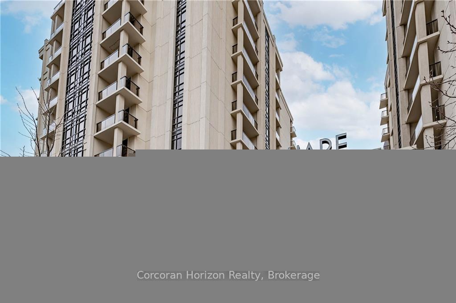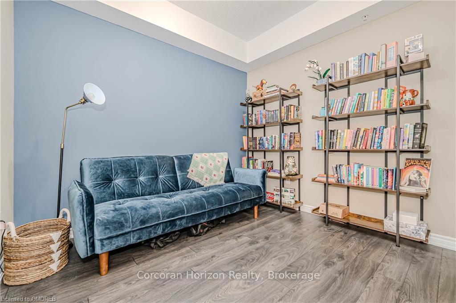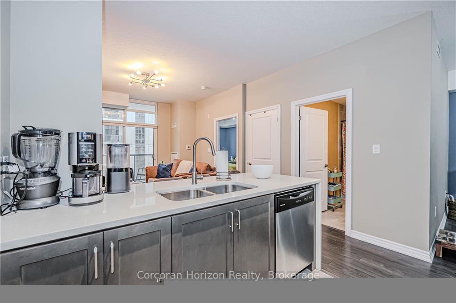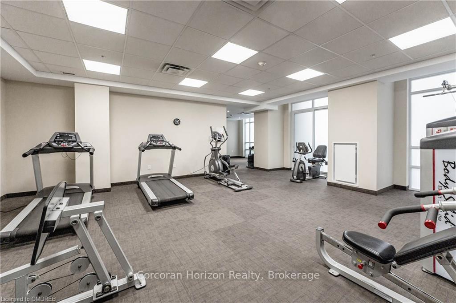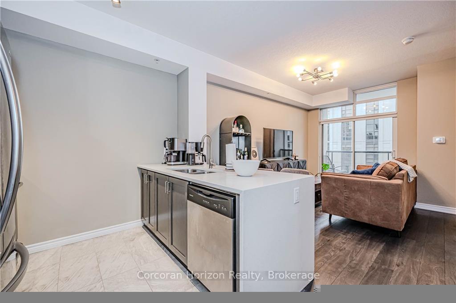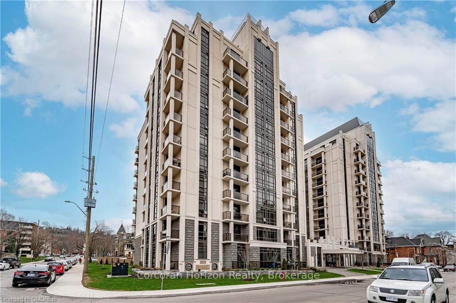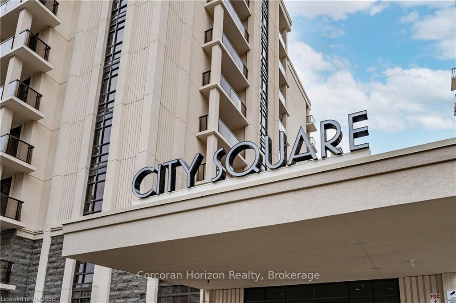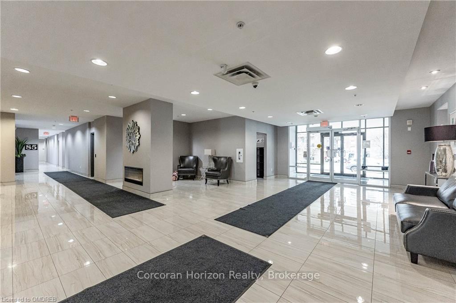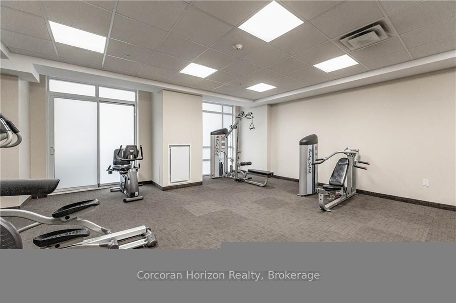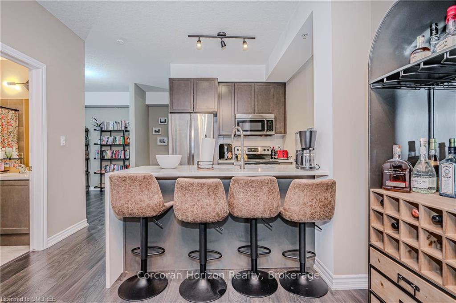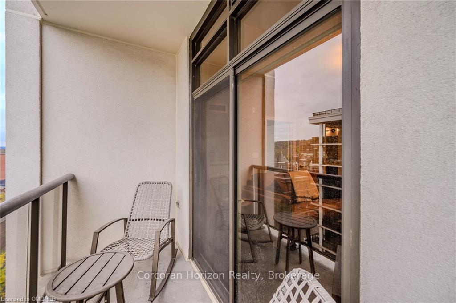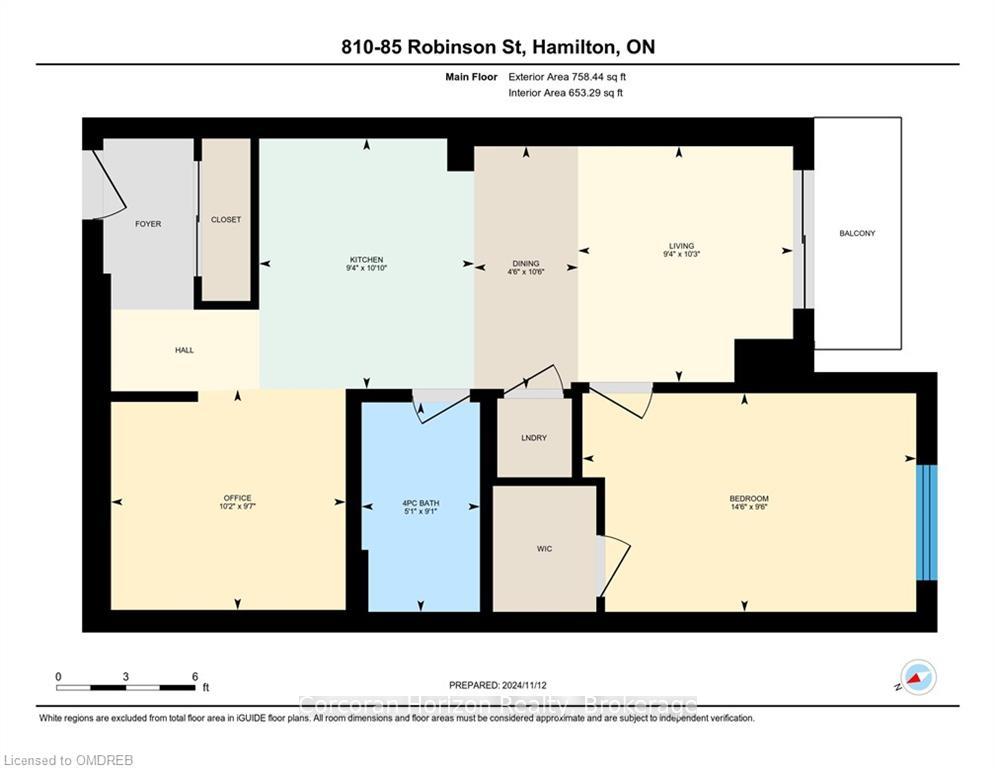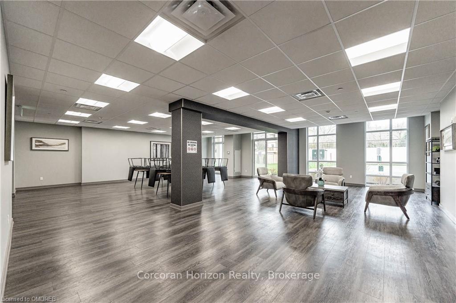$499,000
Available - For Sale
Listing ID: X11880128
85 ROBINSON St , Unit 810, Hamilton, L8P 3G1, Ontario
| Get ready to settle into this amazing unit at City Square with just your toothbrush! This desirable condo offers a variety of fantastic amenities that make life easy and enjoyable. You'll love the great features, including a fitness center, media room, event space, bike storage, lockers, a rooftop terrace, BBQ area, and plenty of visitor parking. Located in the charming and upscale Durand neighborhood, you're just a short stroll from St. Joseph's Hospital, parks, trails, Locke St S, Corktown, downtown, public transit, the Go train, coffee shops, and only minutes away from shopping and dining, with quick access to highways. Spanning over 700 sq. ft., this open-concept furnished unit boasts 1 bedroom plus a den, a 4-piece bathroom, in-suite laundry, and a private balcony. The den can serve as an office or a second bedroom. This unit is ideal for busy professionals eager to enjoy all the perks of living at City Square, from the spacious lobby lounge to the breezy second-floor terrace and the unit itself! |
| Price | $499,000 |
| Taxes: | $4218.00 |
| Assessment: | $307000 |
| Assessment Year: | 2024 |
| Maintenance Fee: | 753.18 |
| Address: | 85 ROBINSON St , Unit 810, Hamilton, L8P 3G1, Ontario |
| Province/State: | Ontario |
| Condo Corporation No | Unkno |
| Level | Cal |
| Unit No | Call |
| Locker No | 95 |
| Directions/Cross Streets: | East on Charlton, North on Bay St S, West on Robinson St. |
| Rooms: | 8 |
| Rooms +: | 0 |
| Bedrooms: | 1 |
| Bedrooms +: | 0 |
| Kitchens: | 1 |
| Kitchens +: | 0 |
| Basement: | None |
| Approximatly Age: | 6-15 |
| Property Type: | Condo Apt |
| Style: | Other |
| Exterior: | Stucco/Plaster |
| Garage Type: | Underground |
| Garage(/Parking)Space: | 1.00 |
| Drive Parking Spaces: | 1 |
| Exposure: | S |
| Balcony: | Open |
| Locker: | Owned |
| Pet Permited: | Restrict |
| Retirement Home: | N |
| Approximatly Age: | 6-15 |
| Approximatly Square Footage: | 700-799 |
| Building Amenities: | Gym, Media Room, Party/Meeting Room, Rooftop Deck/Garden, Visitor Parking |
| Property Features: | Hospital |
| Maintenance: | 753.18 |
| CAC Included: | Y |
| Water Included: | Y |
| Common Elements Included: | Y |
| Heat Included: | Y |
| Parking Included: | Y |
| Building Insurance Included: | Y |
| Fireplace/Stove: | N |
| Heat Source: | Grnd Srce |
| Central Air Conditioning: | Central Air |
| Ensuite Laundry: | Y |
| Elevator Lift: | N |
$
%
Years
This calculator is for demonstration purposes only. Always consult a professional
financial advisor before making personal financial decisions.
| Although the information displayed is believed to be accurate, no warranties or representations are made of any kind. |
| Corcoran Horizon Realty |
|
|

Masoud Ahangar
Broker
Dir:
416-409-9369
Bus:
647-763-6474
Fax:
888-280-3737
| Virtual Tour | Book Showing | Email a Friend |
Jump To:
At a Glance:
| Type: | Condo - Condo Apt |
| Area: | Hamilton |
| Municipality: | Hamilton |
| Neighbourhood: | Durand |
| Style: | Other |
| Approximate Age: | 6-15 |
| Tax: | $4,218 |
| Maintenance Fee: | $753.18 |
| Beds: | 1 |
| Baths: | 1 |
| Garage: | 1 |
| Fireplace: | N |
Locatin Map:
Payment Calculator:
