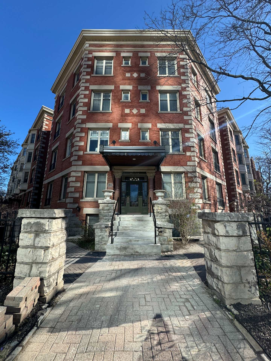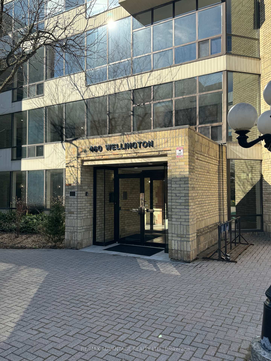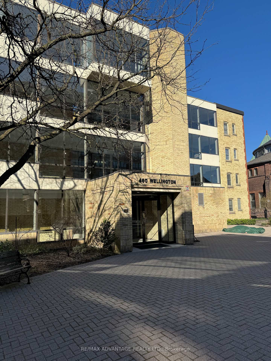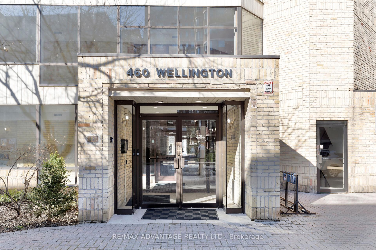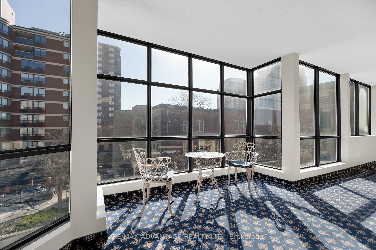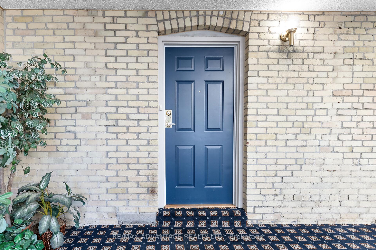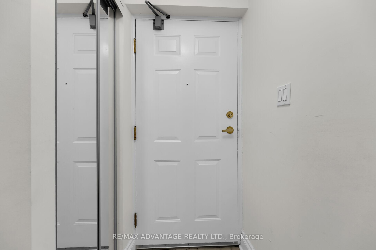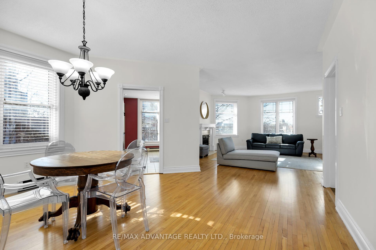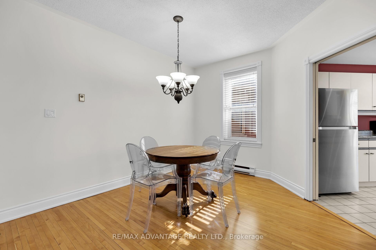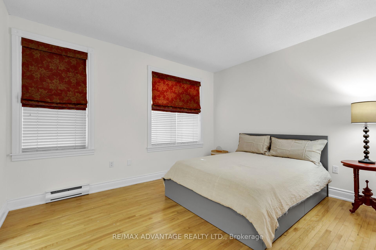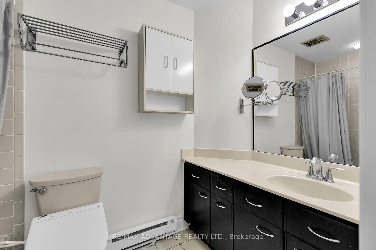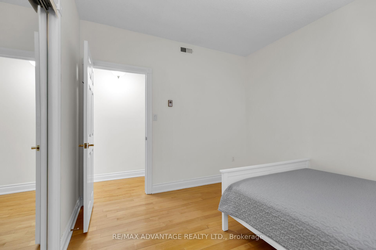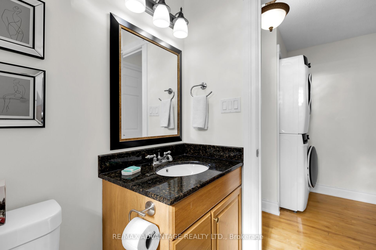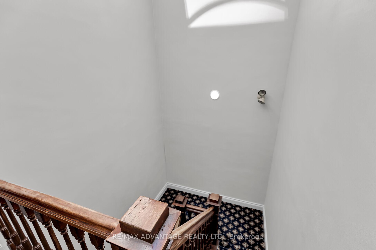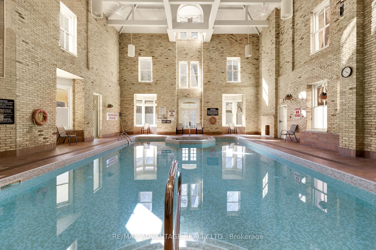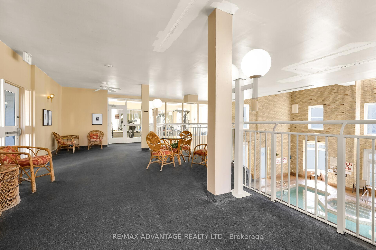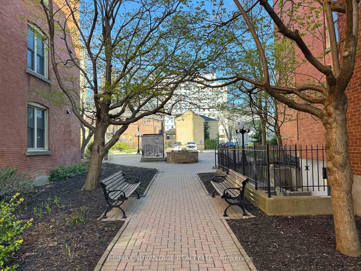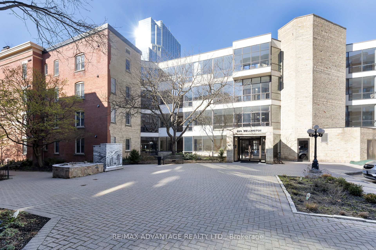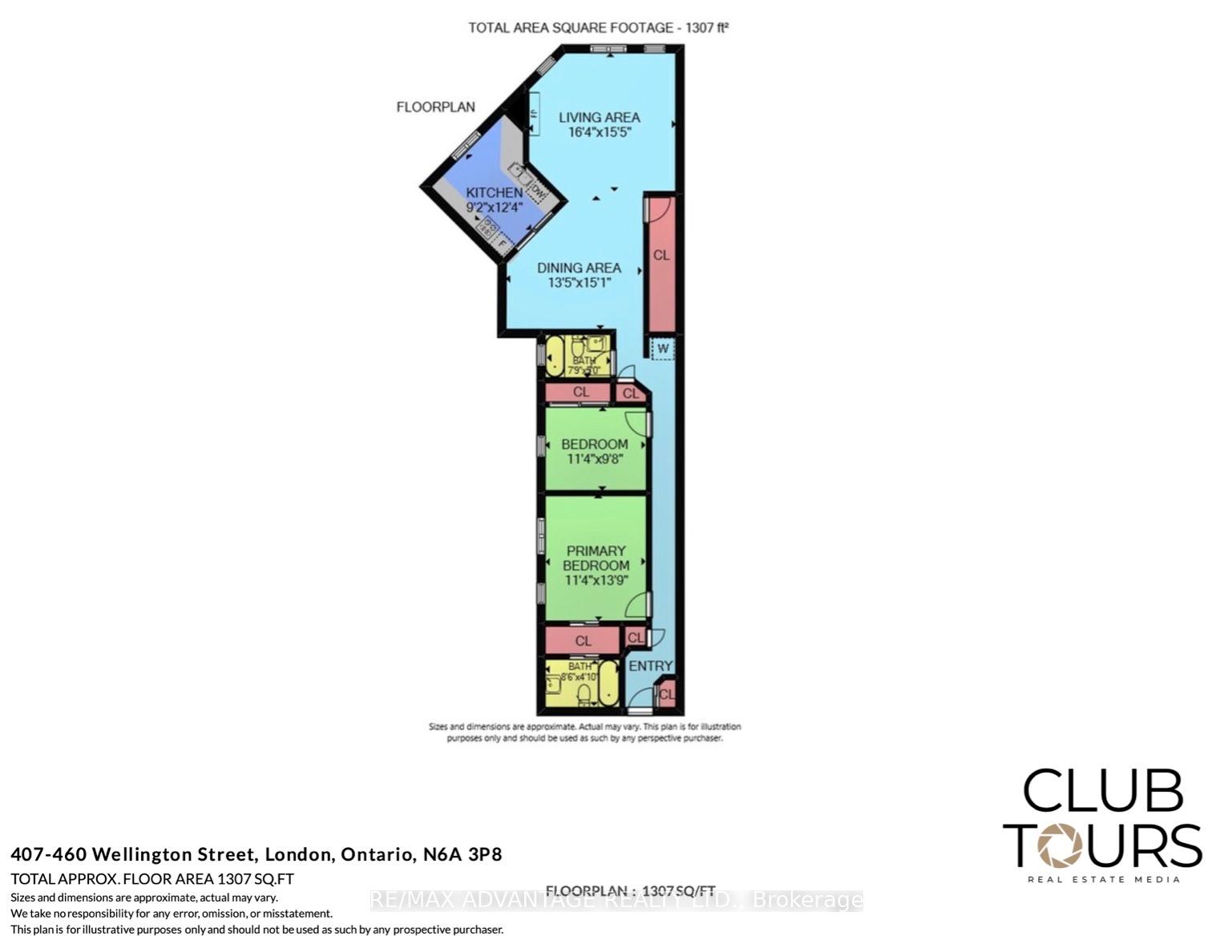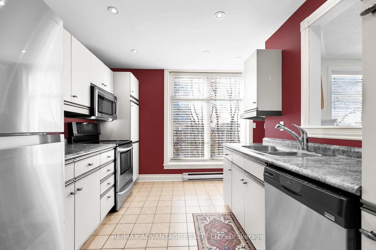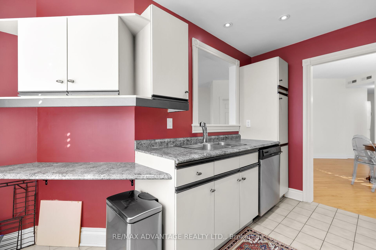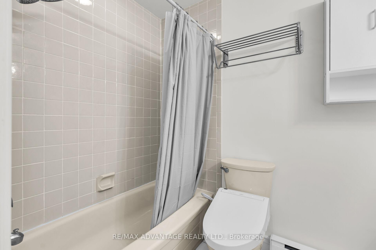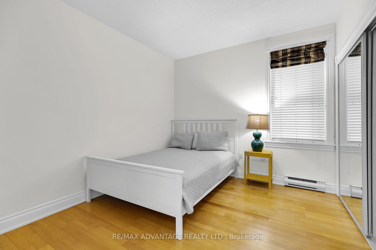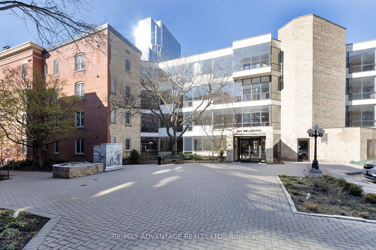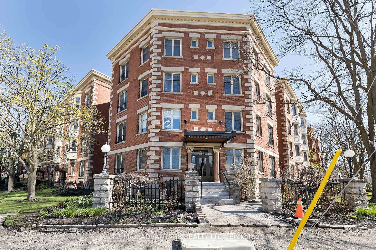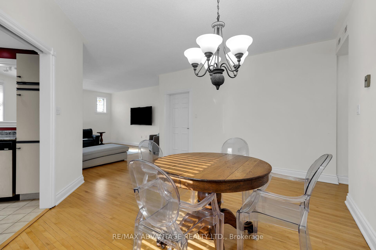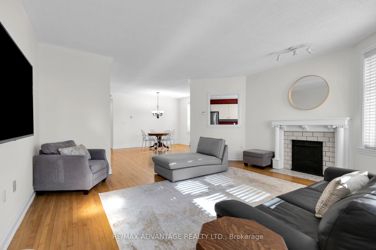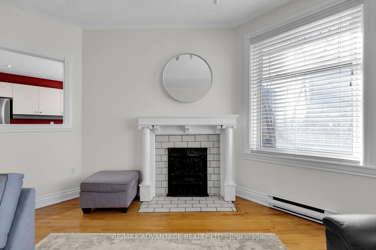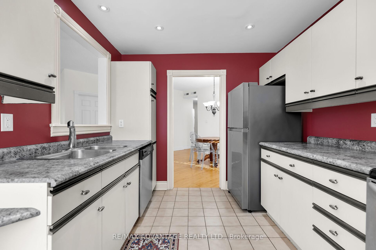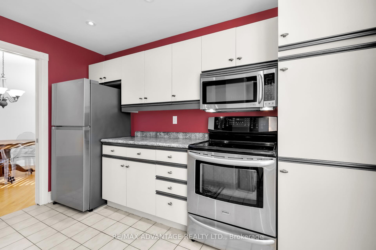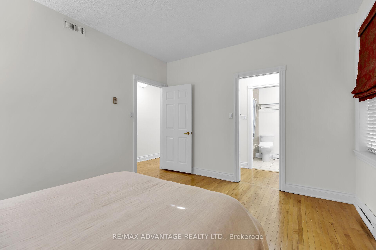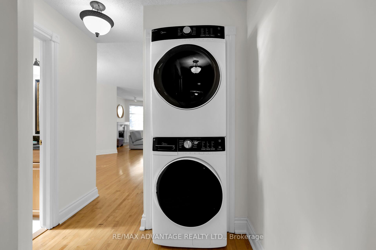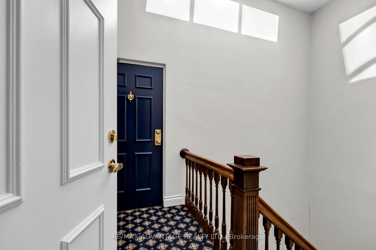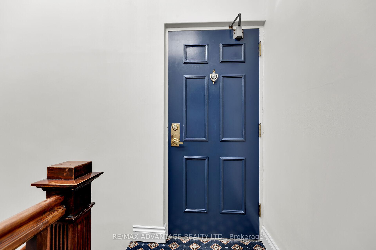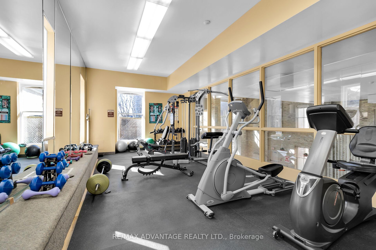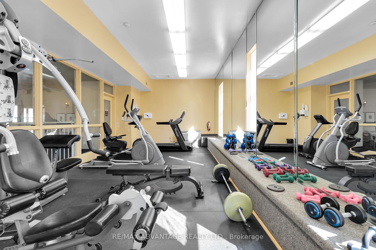$339,900
Available - For Sale
Listing ID: X9237691
460 Wellington St , Unit 407, London, N6A 3P8, Ontario
| WILL NEGOTIATE A CONDO FEE CREDIT. ASSUME CURRENT FINANCING AT 1.91%!!! Discover elegant urban living in this exquisite two-bedroom, two-bathroom PENTHOUSE nestled within the stunning and prestigious historical building at Queens Park. Enjoy breathtaking views of downtown from the comfort of your own home. Choose between the convenience of a private entrance or the accessibility of a public elevator and with one of the best parking spaces in the complex, getting to your vehicle will never be a hassle. Immerse yourself in the pristine ambiance of this impeccably clean and naturally bright space, perfect for comfortable and classy living. Indulge in phenomenal amenities including a breathtaking indoor pool area, sauna and gym. Have out of town friends or family? Take advantage of the guest suite for visitors' accommodations. Experience unparalleled walkability, mere steps away from Victoria Park, with public parking and transit options conveniently located nearby. Additionally, a large underground storage locker is included with the residence. Don't miss this opportunity to elevate your lifestyle in this prestigious locale, where historical charm meets modern luxury. |
| Price | $339,900 |
| Taxes: | $3243.79 |
| Maintenance Fee: | 1270.79 |
| Address: | 460 Wellington St , Unit 407, London, N6A 3P8, Ontario |
| Province/State: | Ontario |
| Condo Corporation No | MCC 8 |
| Level | 4 |
| Unit No | 7 |
| Locker No | C407 |
| Directions/Cross Streets: | QUEEN AND WELLINGTON |
| Rooms: | 4 |
| Bedrooms: | 2 |
| Bedrooms +: | |
| Kitchens: | 1 |
| Family Room: | Y |
| Basement: | None |
| Property Type: | Condo Apt |
| Style: | Apartment |
| Exterior: | Brick, Stone |
| Garage Type: | Underground |
| Garage(/Parking)Space: | 1.00 |
| Drive Parking Spaces: | 0 |
| Park #1 | |
| Parking Spot: | 120 |
| Parking Type: | Exclusive |
| Exposure: | Sw |
| Balcony: | None |
| Locker: | Exclusive |
| Pet Permited: | Restrict |
| Approximatly Square Footage: | 1200-1399 |
| Building Amenities: | Exercise Room, Guest Suites, Gym, Indoor Pool, Sauna |
| Maintenance: | 1270.79 |
| Water Included: | Y |
| Common Elements Included: | Y |
| Building Insurance Included: | Y |
| Fireplace/Stove: | N |
| Heat Source: | Electric |
| Heat Type: | Heat Pump |
| Central Air Conditioning: | Central Air |
$
%
Years
This calculator is for demonstration purposes only. Always consult a professional
financial advisor before making personal financial decisions.
| Although the information displayed is believed to be accurate, no warranties or representations are made of any kind. |
| RE/MAX ADVANTAGE REALTY LTD. |
|
|

Masoud Ahangar
Broker
Dir:
416-409-9369
Bus:
647-763-6474
Fax:
888-280-3737
| Virtual Tour | Book Showing | Email a Friend |
Jump To:
At a Glance:
| Type: | Condo - Condo Apt |
| Area: | Middlesex |
| Municipality: | London |
| Neighbourhood: | East F |
| Style: | Apartment |
| Tax: | $3,243.79 |
| Maintenance Fee: | $1,270.79 |
| Beds: | 2 |
| Baths: | 2 |
| Garage: | 1 |
| Fireplace: | N |
Locatin Map:
Payment Calculator:
