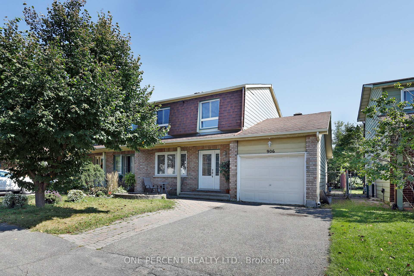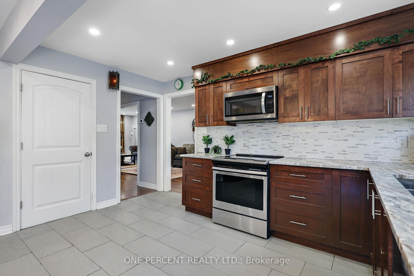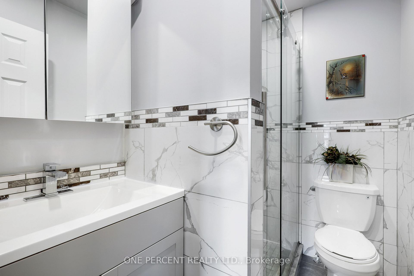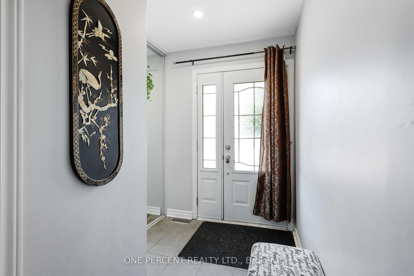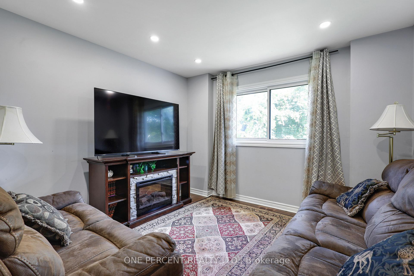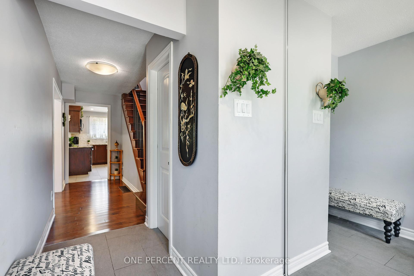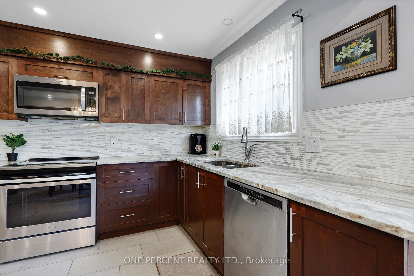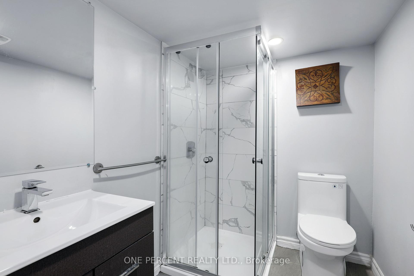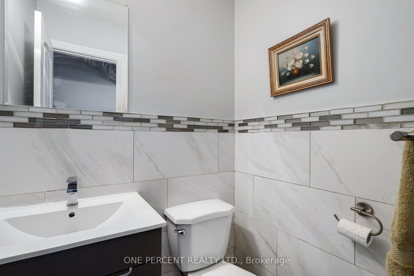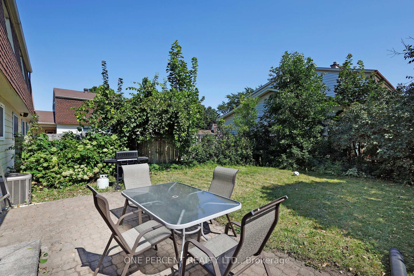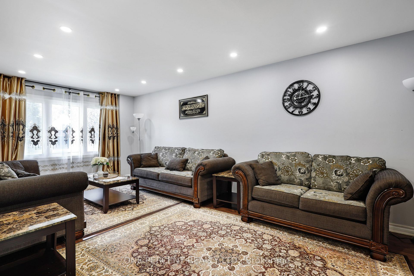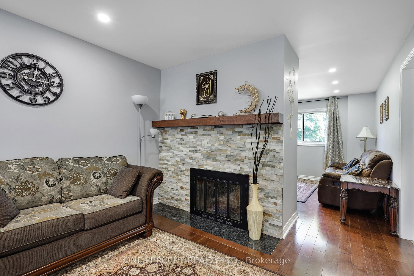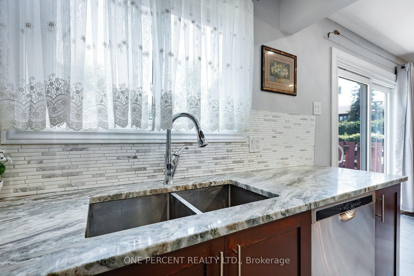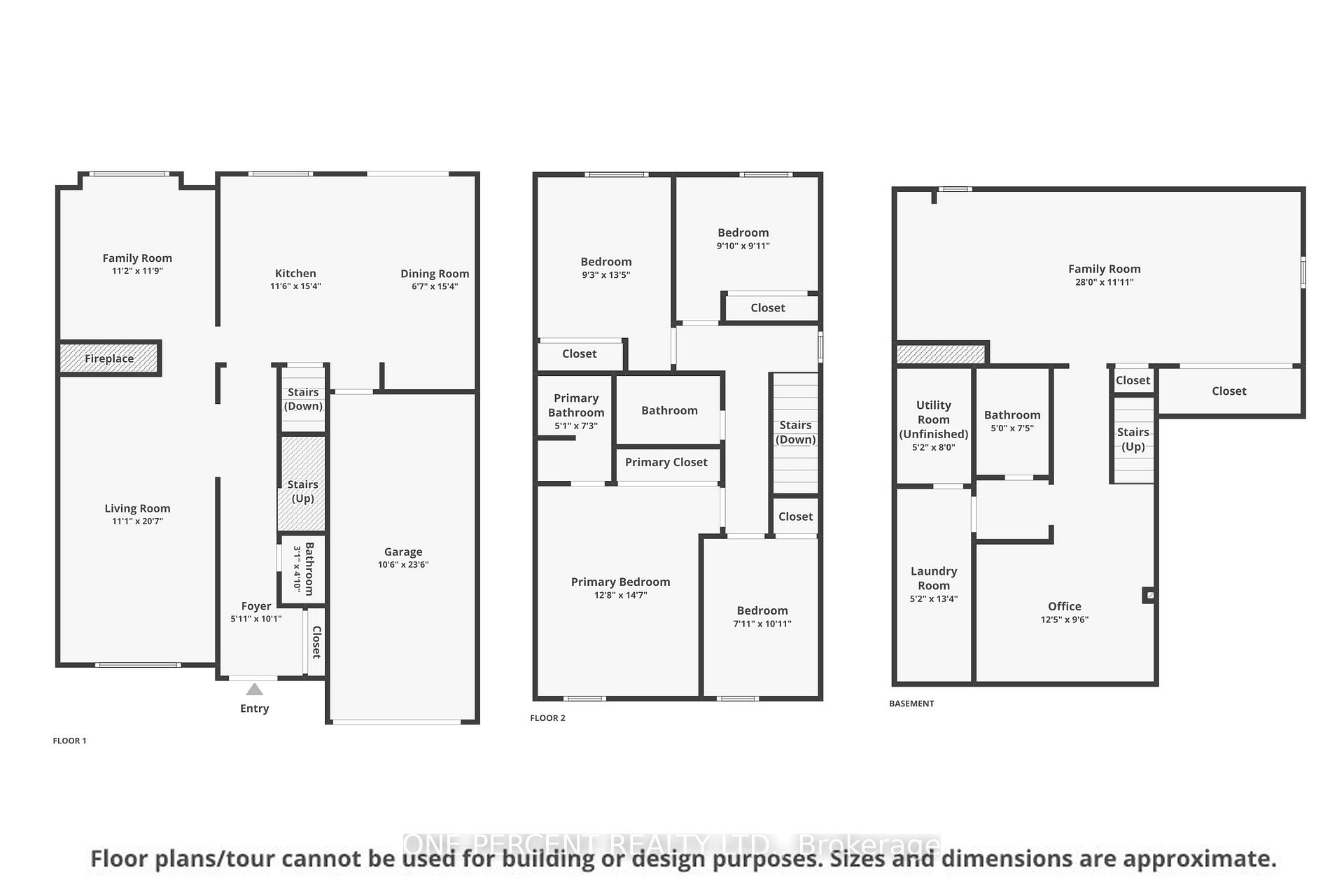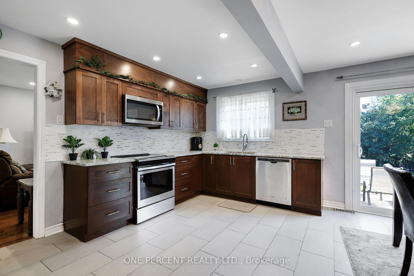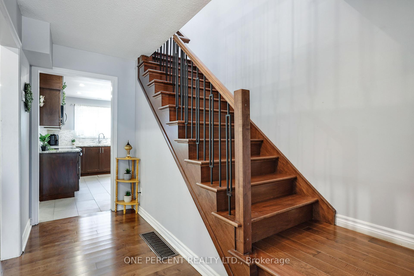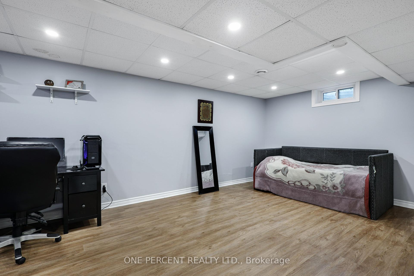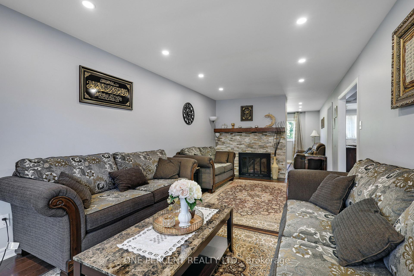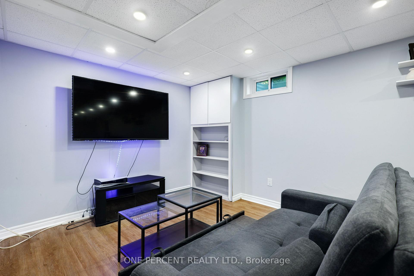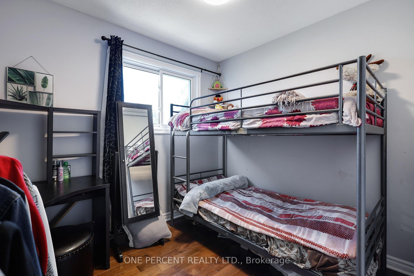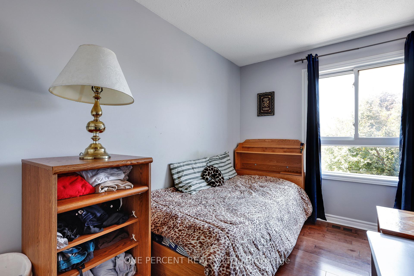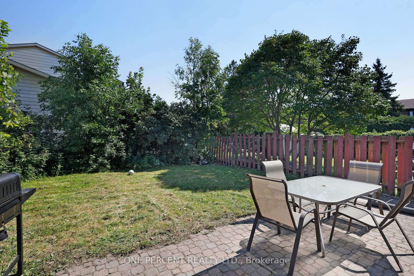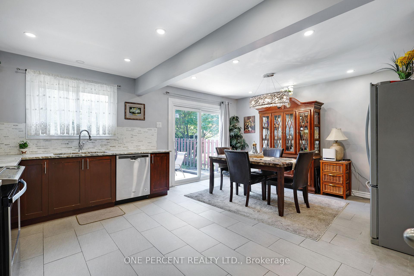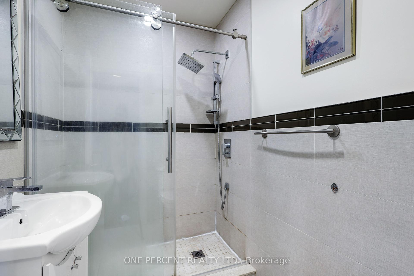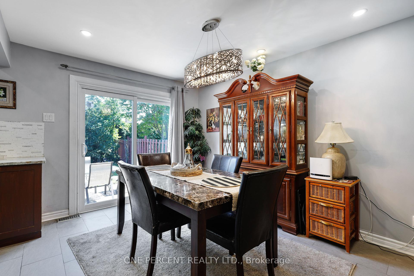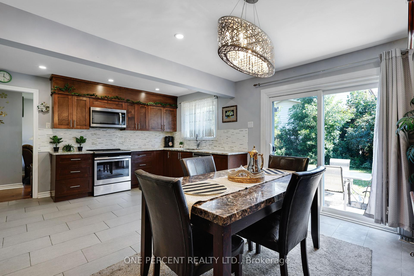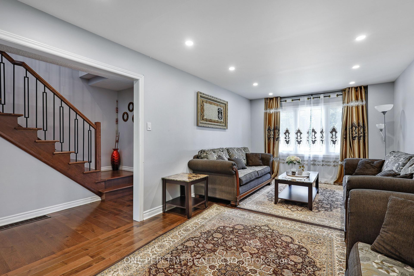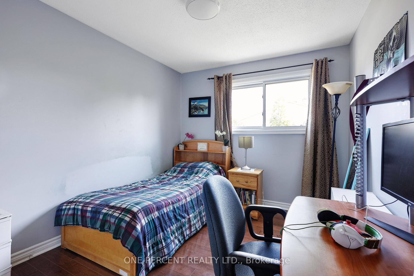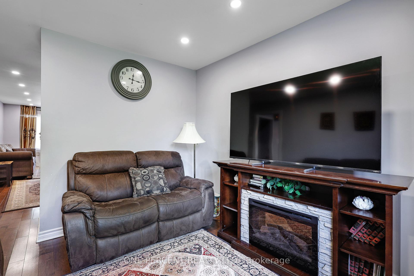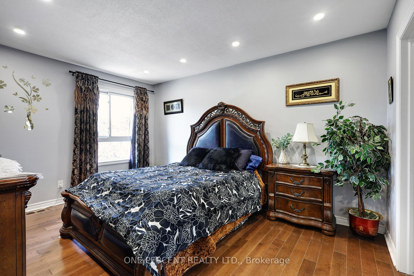$669,900
Available - For Sale
Listing ID: X11894318
906 Cahill Dr West , Hunt Club - Windsor Park Village and Are, K1V 9A2, Ontario
| Fully updated semi-detached home features 4 bedrooms and 3 1/2 bathrooms. The main and second levels feature elegant hardwood flooring, while the kitchen showcases sleek ceramic floors, granite countertops, and stainless steel appliances. The kitchen's cabinets with soft-close hinges add a touch of luxury, and pot lights illuminate the space beautifully. The main level offers a bright and inviting living room perfect for family gatherings. The dining room, with its open layout, provides a seamless flow for entertaining. Upstairs, the hardwood stairs lead to the generously sized bedrooms and updated bathrooms, each designed with contemporary finishes. The fully finished basement, with new vinyl flooring, adds valuable living space for a home office, gym, or entertainment room. The large, fenced backyard is ideal for outdoor activities and relaxation, offering plenty of room to enjoy. Don't forget to checkout the FLOOR PLANS and 3D TOUR! Book a showing today! |
| Price | $669,900 |
| Taxes: | $3971.00 |
| Assessment Year: | 2023 |
| Address: | 906 Cahill Dr West , Hunt Club - Windsor Park Village and Are, K1V 9A2, Ontario |
| Lot Size: | 34.75 x 97.93 (Feet) |
| Directions/Cross Streets: | Hunt Club Rd. to McCarthy Rd. Right on Cahill Dr. |
| Rooms: | 8 |
| Bedrooms: | 4 |
| Bedrooms +: | |
| Kitchens: | 1 |
| Family Room: | Y |
| Basement: | Finished, Full |
| Property Type: | Semi-Detached |
| Style: | 2-Storey |
| Exterior: | Brick, Vinyl Siding |
| Garage Type: | Attached |
| (Parking/)Drive: | Lane |
| Drive Parking Spaces: | 2 |
| Pool: | None |
| Approximatly Square Footage: | 1100-1500 |
| Fireplace/Stove: | Y |
| Heat Source: | Gas |
| Heat Type: | Forced Air |
| Central Air Conditioning: | Central Air |
| Elevator Lift: | N |
| Sewers: | Sewers |
| Water: | Municipal |
$
%
Years
This calculator is for demonstration purposes only. Always consult a professional
financial advisor before making personal financial decisions.
| Although the information displayed is believed to be accurate, no warranties or representations are made of any kind. |
| ONE PERCENT REALTY LTD. |
|
|

Masoud Ahangar
Broker
Dir:
416-409-9369
Bus:
647-763-6474
Fax:
888-280-3737
| Virtual Tour | Book Showing | Email a Friend |
Jump To:
At a Glance:
| Type: | Freehold - Semi-Detached |
| Area: | Ottawa |
| Municipality: | Hunt Club - Windsor Park Village and Are |
| Neighbourhood: | 4805 - Hunt Club |
| Style: | 2-Storey |
| Lot Size: | 34.75 x 97.93(Feet) |
| Tax: | $3,971 |
| Beds: | 4 |
| Baths: | 4 |
| Fireplace: | Y |
| Pool: | None |
Locatin Map:
Payment Calculator:
