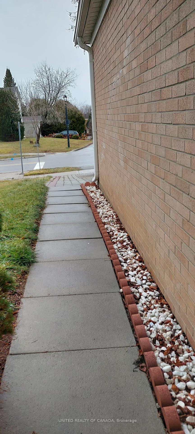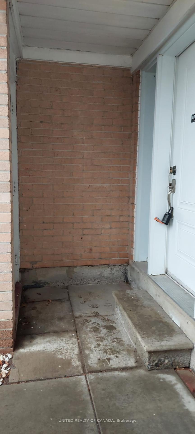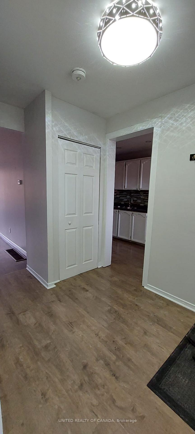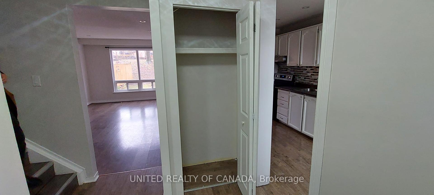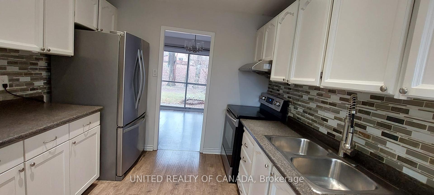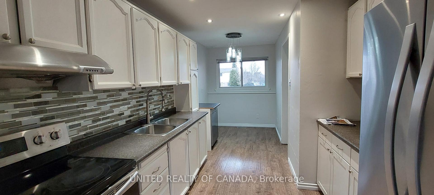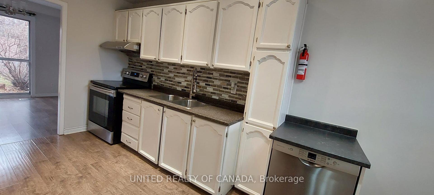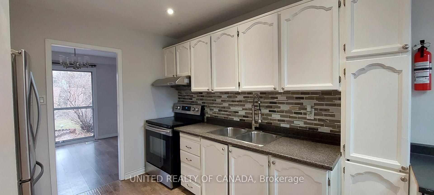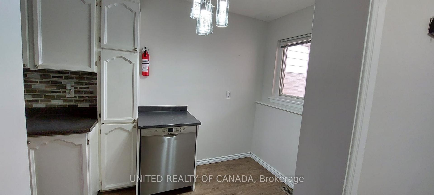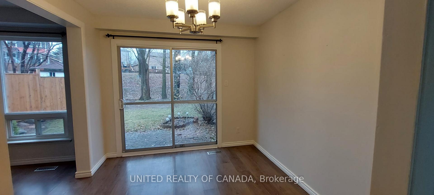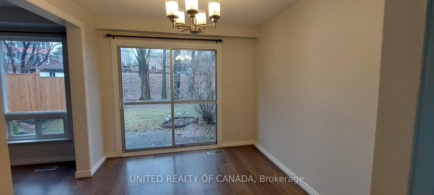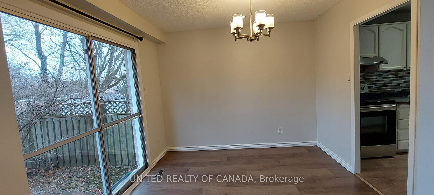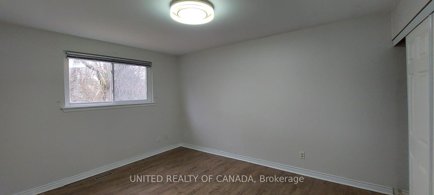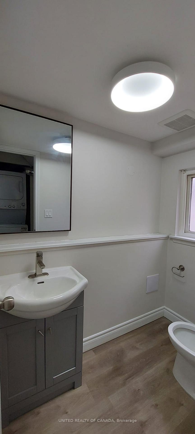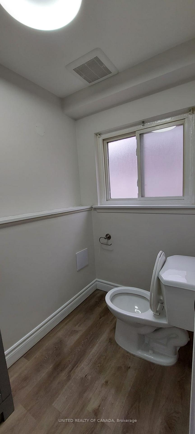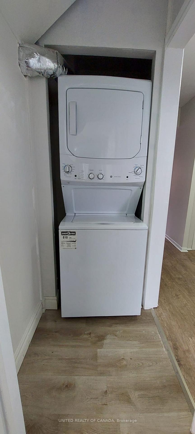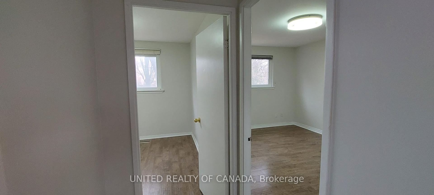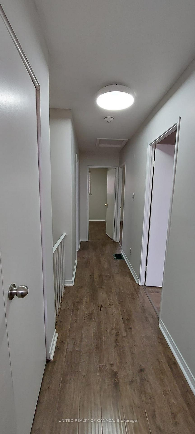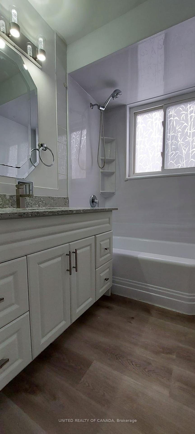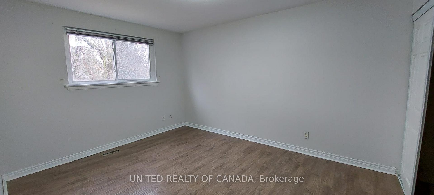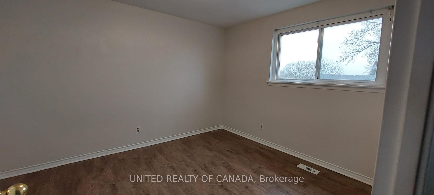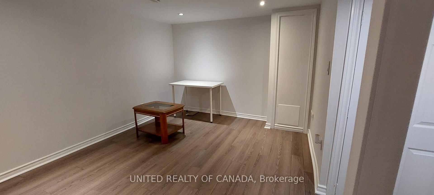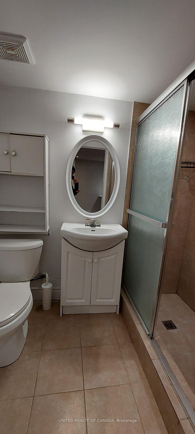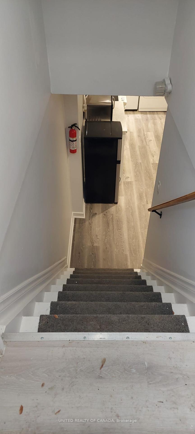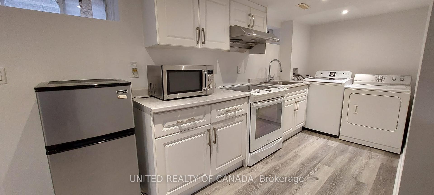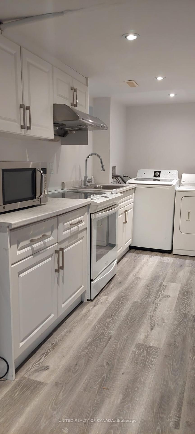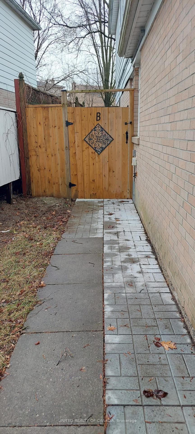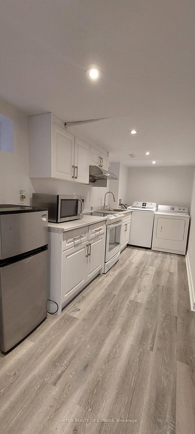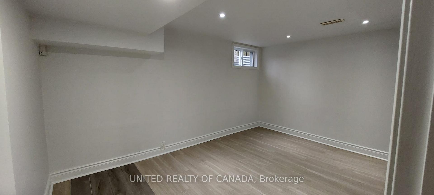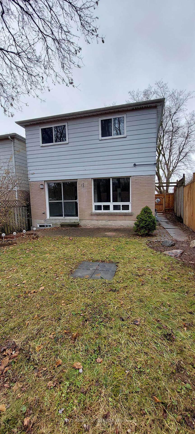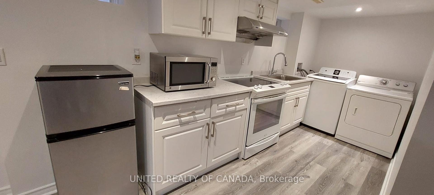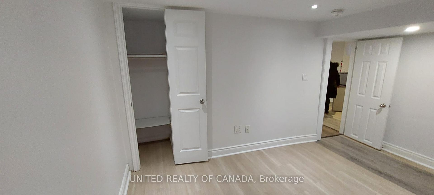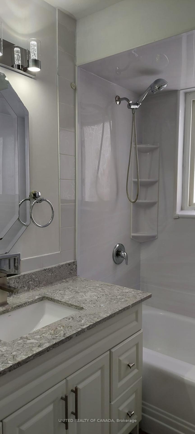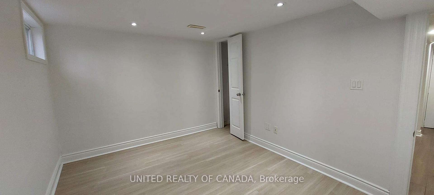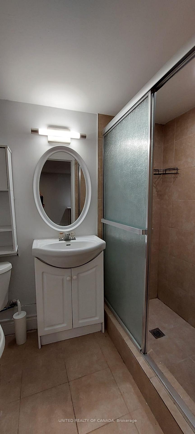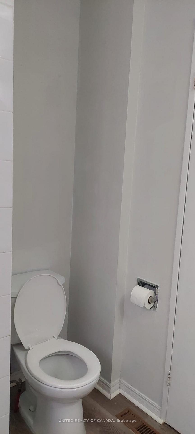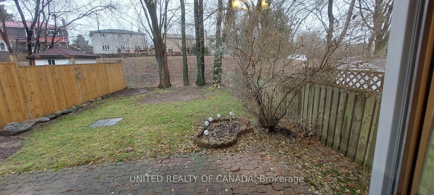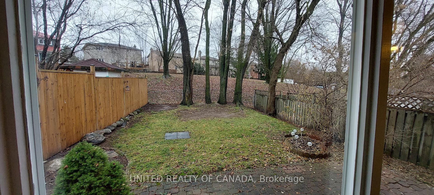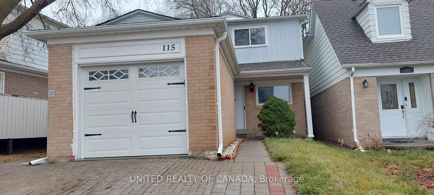Leased
Listing ID: N11913405
115 Huron Heights Dr , Newmarket, L3Y 3J8, Ontario
| 3 bedroom, 2 baths Fully Detached home above grade , 1 Car garage with new garage door * Plus newly renovated double driveway, Freshly painted, upgraded light fixtures throughout - including pot lights, separate dining room with sliding glass door and walk-out to backyard, Built-in stainless steel appliances, including brand new dishwasher. Private backyard with new fence and gate backing onto green space. newer furnace, garage door, bathroom renovations. Close to all amenities, Steps to Southlake Hospital, Parks, Schools, Transit, Shopping & More. minutes to Upper Canada Mall, Highway 400 & 404, GO Station. Main Floor Tenant will pay all Utility Costs and if basement is rented separately the split would be 2/3 & 1/3 , Please NO PETS NO SMOKING **EXTRAS** ATTENTION: LEGAL SEPARATE ENTRANCE ONE BEDROOM BASEMENT APARTMENT IS FOR LEASE TOO, IN CASE OF A POTENTIAL TENANT IS LOOKING TO RENT WHOLE HOUSE , IT COULD BE WORKED WITH DISCOUNTED PRICE. |
| Listed Price | $3,250 |
| DOM | 67 |
| Payment Frequency: | Monthly |
| Payment Method: | Cheque |
| Rental Application Required: | Y |
| Deposit Required: | Y |
| Credit Check: | Y |
| Employment Letter | Y |
| Lease Agreement | Y |
| References Required: | Y |
| Occupancy: | Vacant |
| Address: | 115 Huron Heights Dr , Newmarket, L3Y 3J8, Ontario |
| Directions/Cross Streets: | Davis / Huron Heights |
| Rooms: | 6 |
| Bedrooms: | 3 |
| Bedrooms +: | |
| Kitchens: | 1 |
| Family Room: | N |
| Basement: | None |
| Furnished: | N |
| Level/Floor | Room | Length(ft) | Width(ft) | Descriptions | |
| Room 1 | Ground | Living | 17.45 | 10.53 | Laminate, Large Window, Combined W/Dining |
| Room 2 | Ground | Dining | 9.32 | 10.17 | Laminate, Combined W/Living, W/O To Yard |
| Room 3 | Ground | Kitchen | 16.56 | 9.28 | Laminate, Stainless Steel Appl |
| Room 4 | 2nd | Br | 13.64 | 10.43 | Laminate, Window, Closet |
| Room 5 | 2nd | 2nd Br | 11.91 | 10.43 | Laminate, Window, Closet |
| Room 6 | 2nd | 3rd Br | 10.63 | 10.36 | Laminate, Window, Closet |
| Washroom Type | No. of Pieces | Level |
| Washroom Type 1 | 4 | 2nd |
| Washroom Type 2 | 2 | Ground |
| Property Type: | Detached |
| Style: | 2-Storey |
| Exterior: | Brick, Vinyl Siding |
| Garage Type: | Detached |
| (Parking/)Drive: | Pvt Double |
| Drive Parking Spaces: | 2 |
| Pool: | None |
| Private Entrance: | Y |
| Property Features: | Hospital, Park, Public Transit, School |
| Parking Included: | Y |
| Fireplace/Stove: | N |
| Heat Source: | Gas |
| Heat Type: | Forced Air |
| Central Air Conditioning: | Central Air |
| Central Vac: | N |
| Laundry Level: | Main |
| Sewers: | Sewers |
| Water: | Municipal |
| Utilities-Hydro: | A |
| Utilities-Sewers: | A |
| Utilities-Gas: | A |
| Utilities-Municipal Water: | A |
| Although the information displayed is believed to be accurate, no warranties or representations are made of any kind. |
| UNITED REALTY OF CANADA |
|
|

Masoud Ahangar
Broker
Dir:
416-409-9369
Bus:
647-763-6474
Fax:
888-280-3737
| Email a Friend |
Jump To:
At a Glance:
| Type: | Freehold - Detached |
| Area: | York |
| Municipality: | Newmarket |
| Neighbourhood: | Huron Heights-Leslie Valley |
| Style: | 2-Storey |
| Beds: | 3 |
| Baths: | 2 |
| Fireplace: | N |
| Pool: | None |
Locatin Map:
