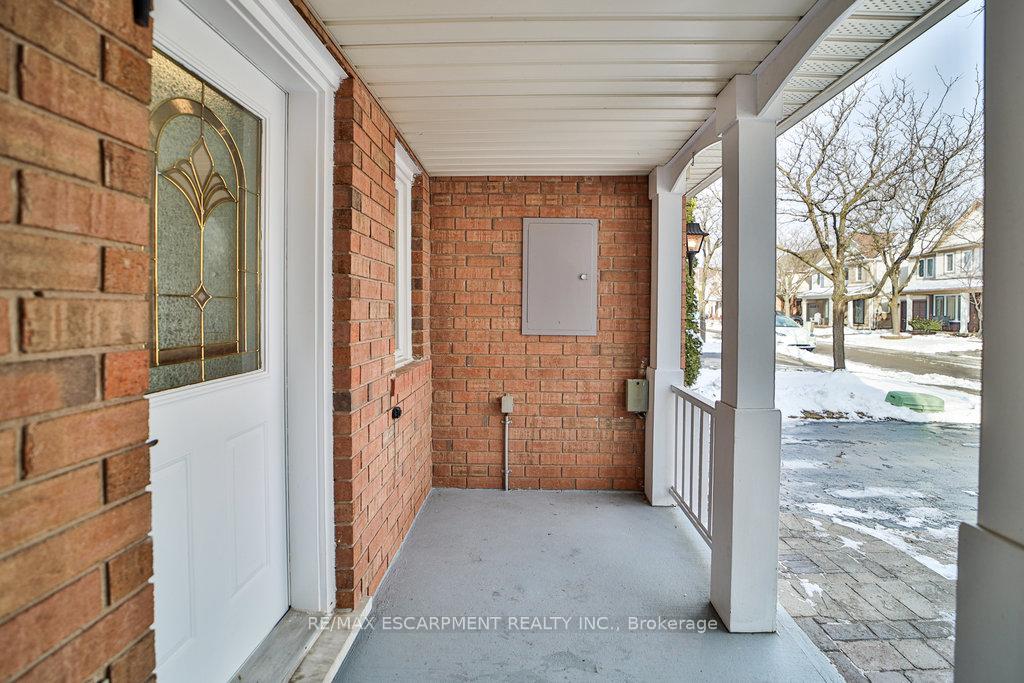$999,000
Available - For Sale
Listing ID: W11938634
2204 Shadetree Ave , Burlington, L7L 6L2, Ontario
| RENOVATED & MOVE IN READY! This freehold 3 bedrooms 2.5 bathrooms home fully finished and nestled in a family friendly Neighbourhood, "The Orchard" one of Burlington's most desired communities this property blends convenience with style and is ideally located in a top-tier school district. The inviting covered front porch welcomes you to this beautiful home, with its incredible layout and updates throughout. The open concept main floor includes a large foyer, walkin coat closet, huge & bright living room, dining area with convenient accessibility to the back yard, a new gourmet kitchen equipped with 4 top-end appliances, granite counters, backsplash, modern cabinetry and a breakfast bar to complete the look. Continue upstairs, to find sun drenched space with cathedral ceiling, spacious landing connecting you to the 3 bedrooms including an oversized master bedroom that impresses with its walk in closet and updated full ensuite with incredible walking shower. The other 2 bedrooms boast large closets, big windows sharing the 4 piece family bathroom. The finished basement adds versatility to the home offering additional living space including a huge family room with gas fireplace, a private space for a home office plus tons of storage space. Large deck with side patio in a fully fenced yard great for entertaining. The bright, clean interior shows like a model home. Move-in ready and waiting to welcome its new owners. Private unshared driveway that fits 2 cars, plus a single car garage. Room size approximate. Buyer to verify |
| Price | $999,000 |
| Taxes: | $3883.00 |
| Assessment: | $423000 |
| Assessment Year: | 2024 |
| Address: | 2204 Shadetree Ave , Burlington, L7L 6L2, Ontario |
| Lot Size: | 23.00 x 83.23 (Feet) |
| Acreage: | < .50 |
| Directions/Cross Streets: | Brada Cres |
| Rooms: | 7 |
| Bedrooms: | 3 |
| Bedrooms +: | |
| Kitchens: | 1 |
| Family Room: | Y |
| Basement: | Finished |
| Level/Floor | Room | Length(ft) | Width(ft) | Descriptions | |
| Room 1 | Main | Foyer | 6.33 | 5.41 | |
| Room 2 | Main | Living | 17.58 | 12.4 | |
| Room 3 | Main | Dining | 8.92 | 9.15 | Sliding Doors |
| Room 4 | Main | Kitchen | 10 | 9.74 | Eat-In Kitchen |
| Room 5 | Main | Bathroom | 2 Pc Bath | ||
| Room 6 | 2nd | Br | 38.7 | 52.48 | 3 Pc Ensuite, W/W Closet |
| Room 7 | 2nd | Br | 11.84 | 8.43 | |
| Room 8 | 2nd | Br | 8.76 | 9.41 | |
| Room 9 | 2nd | Bathroom | 3 Pc Ensuite | ||
| Room 10 | 2nd | Bathroom | 4 Pc Bath | ||
| Room 11 | Bsmt | Family | 16.99 | 16.4 | Fireplace |
| Room 12 | Bsmt | Other | 7.35 | 7.74 |
| Washroom Type | No. of Pieces | Level |
| Washroom Type 1 | 2 | Main |
| Washroom Type 2 | 3 | 2nd |
| Washroom Type 3 | 4 | 2nd |
| Approximatly Age: | 16-30 |
| Property Type: | Att/Row/Twnhouse |
| Style: | 2-Storey |
| Exterior: | Other |
| Garage Type: | Attached |
| (Parking/)Drive: | Pvt Double |
| Drive Parking Spaces: | 2 |
| Pool: | None |
| Approximatly Age: | 16-30 |
| Approximatly Square Footage: | 1100-1500 |
| Property Features: | Arts Centre, Park, Place Of Worship, Public Transit, School Bus Route, Wooded/Treed |
| Fireplace/Stove: | Y |
| Heat Source: | Gas |
| Heat Type: | Forced Air |
| Central Air Conditioning: | Central Air |
| Central Vac: | N |
| Laundry Level: | Lower |
| Elevator Lift: | N |
| Sewers: | Sewers |
| Water: | Municipal |
| Utilities-Gas: | Y |
$
%
Years
This calculator is for demonstration purposes only. Always consult a professional
financial advisor before making personal financial decisions.
| Although the information displayed is believed to be accurate, no warranties or representations are made of any kind. |
| RE/MAX ESCARPMENT REALTY INC. |
|
|

Masoud Ahangar
Broker
Dir:
416-409-9369
Bus:
647-763-6474
Fax:
888-280-3737
| Virtual Tour | Book Showing | Email a Friend |
Jump To:
At a Glance:
| Type: | Freehold - Att/Row/Twnhouse |
| Area: | Halton |
| Municipality: | Burlington |
| Neighbourhood: | Orchard |
| Style: | 2-Storey |
| Lot Size: | 23.00 x 83.23(Feet) |
| Approximate Age: | 16-30 |
| Tax: | $3,883 |
| Beds: | 3 |
| Baths: | 3 |
| Fireplace: | Y |
| Pool: | None |
Locatin Map:
Payment Calculator:
















































