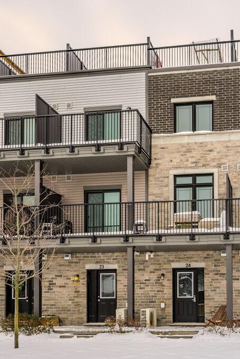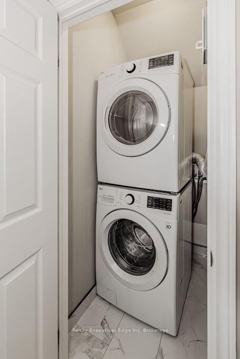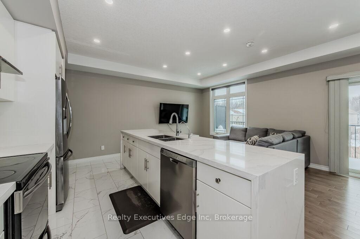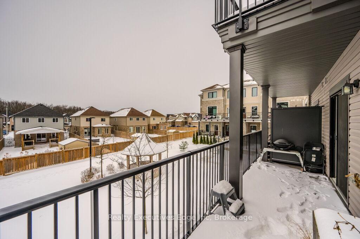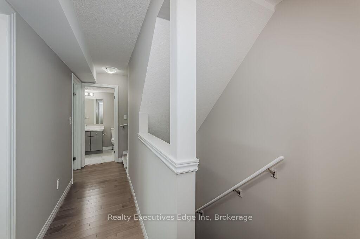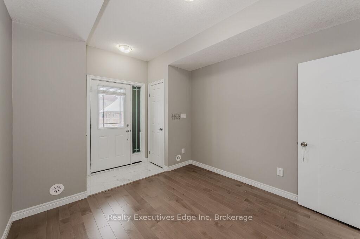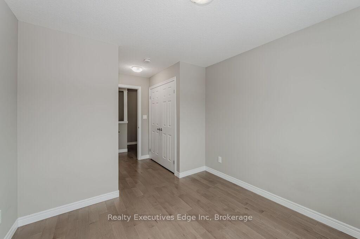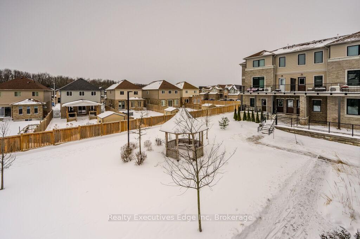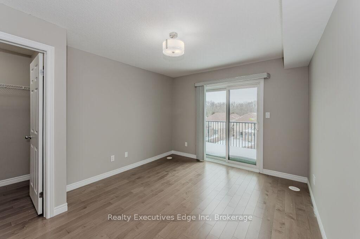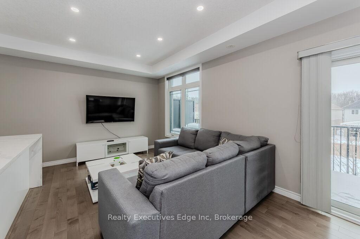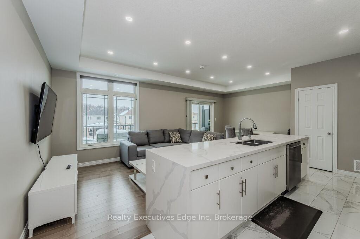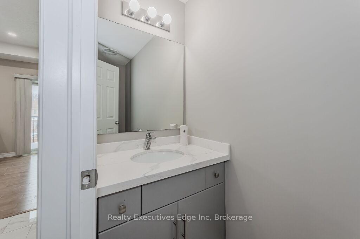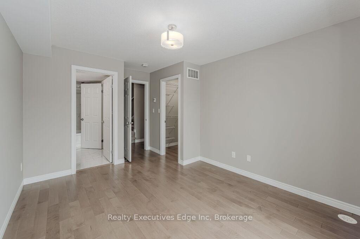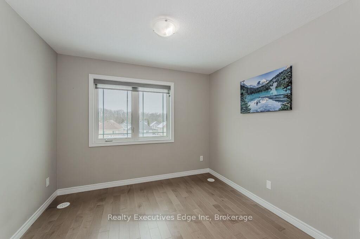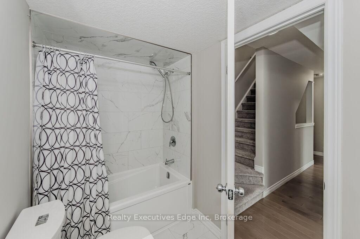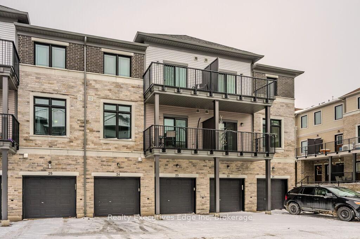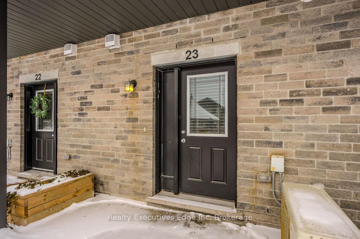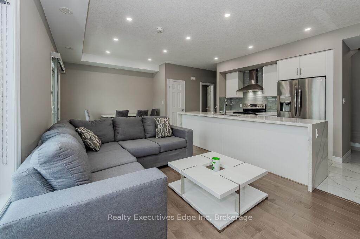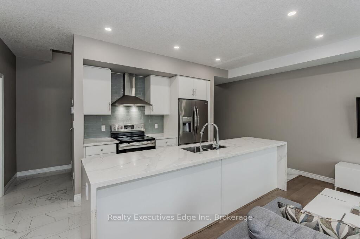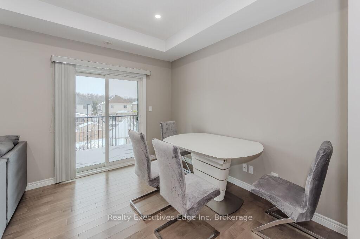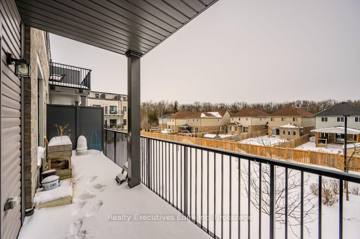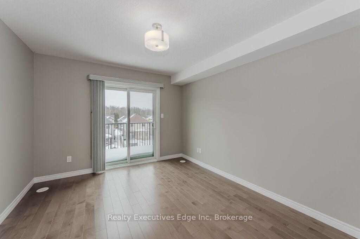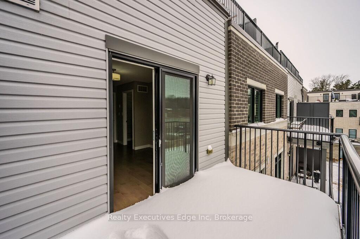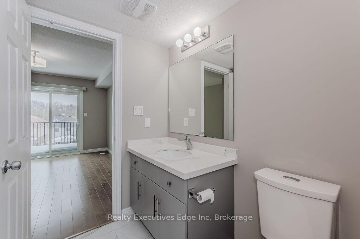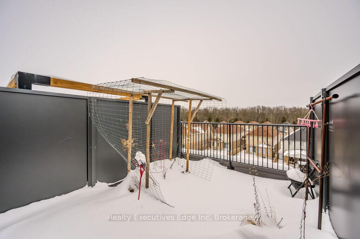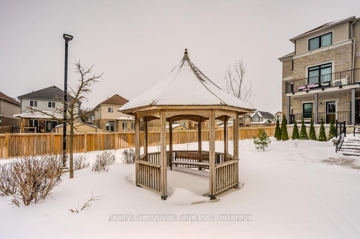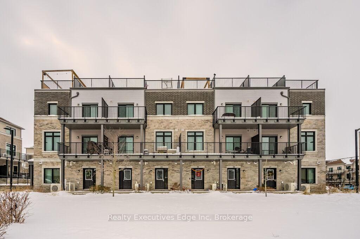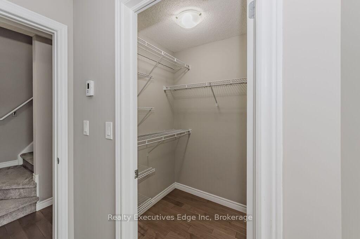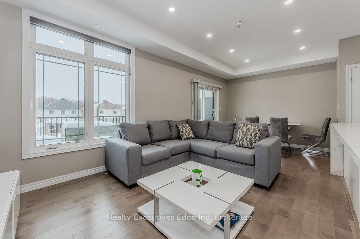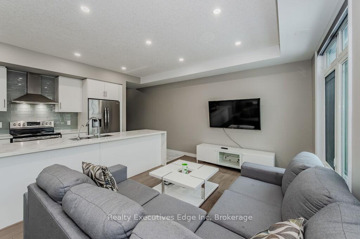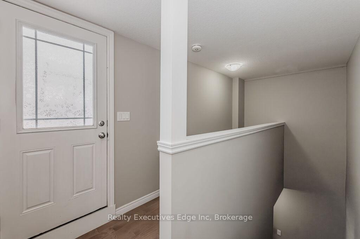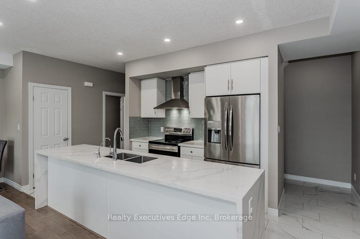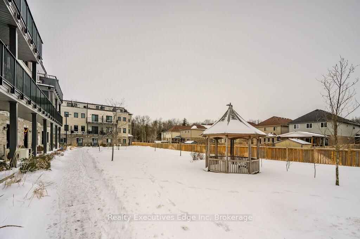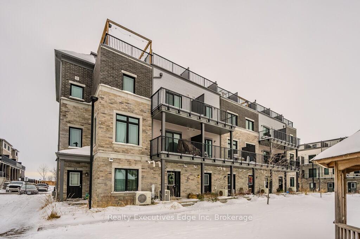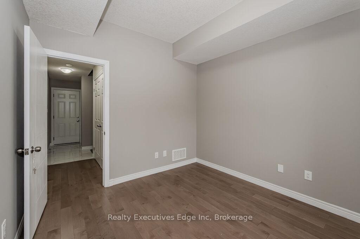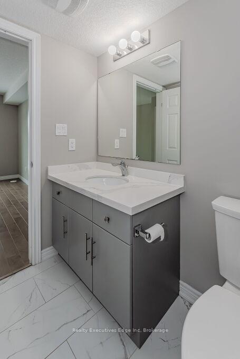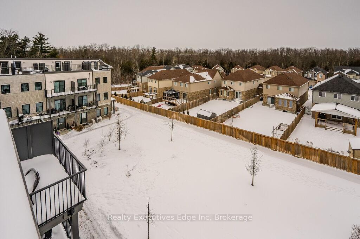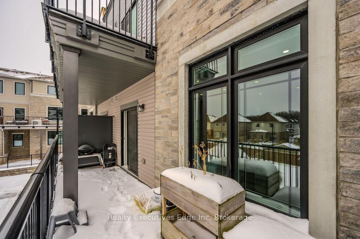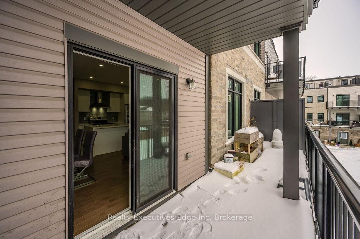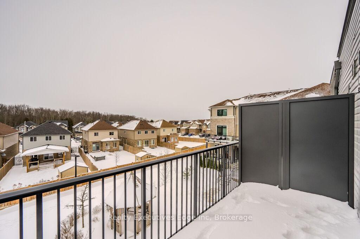$599,900
Available - For Sale
Listing ID: X11953436
107 Westra Dr , Unit 23, Guelph/Eramosa, N1K 0B9, Ontario
| Welcome to 107 Westra Dr unit 23! A well maintained and updated stacked townhouse located in Guelph's popular west end. The Gramercy Model is a well thought out 2 bed, 2 bath design with an open concept kitchen, dining/living room, a balcony on each level plus a rooftop terrace and a fully finished main level with a recreational room or use it as a third bedroom. Other features include pot lights throughout the second level, hardwood and high end tile flooring throughout, stainless steel appliances, 9 ft ceilings on two levels, quartz counter tops in kitchen and bathrooms. This unit is a Must See! Call to schedule a private viewing today. |
| Price | $599,900 |
| Taxes: | $3721.00 |
| Assessment: | $282000 |
| Assessment Year: | 2025 |
| Maintenance Fee: | 306.00 |
| Address: | 107 Westra Dr , Unit 23, Guelph/Eramosa, N1K 0B9, Ontario |
| Province/State: | Ontario |
| Condo Corporation No | WSCC |
| Level | 1 |
| Unit No | 3 |
| Directions/Cross Streets: | Elmira To Tovell To Westra |
| Rooms: | 6 |
| Rooms +: | 2 |
| Bedrooms: | 2 |
| Bedrooms +: | 1 |
| Kitchens: | 1 |
| Family Room: | Y |
| Basement: | None |
| Level/Floor | Room | Length(ft) | Width(ft) | Descriptions | |
| Room 1 | Main | Laundry | 6.07 | 3.97 | |
| Room 2 | Main | 3rd Br | 10.07 | 9.74 | W/O To Porch |
| Room 3 | 2nd | Kitchen | 9.74 | 7.64 | |
| Room 4 | 2nd | Living | 20.89 | 10.23 | Combined W/Dining, W/O To Balcony |
| Room 5 | 2nd | Dining | 20.89 | 10.23 | W/O To Balcony |
| Room 6 | 2nd | Bathroom | 22.96 | 2 Pc Bath | |
| Room 7 | 3rd | Prim Bdrm | 12.89 | 10.56 | Closet, W/O To Balcony |
| Room 8 | 3rd | 2nd Br | 9.91 | 9.48 | |
| Room 9 | 3rd | Bathroom | 4 Pc Bath |
| Washroom Type | No. of Pieces | Level |
| Washroom Type 1 | 2 | 2nd |
| Washroom Type 2 | 4 | 3rd |
| Approximatly Age: | 6-10 |
| Property Type: | Condo Townhouse |
| Style: | Stacked Townhse |
| Exterior: | Brick, Vinyl Siding |
| Garage Type: | Attached |
| Garage(/Parking)Space: | 1.00 |
| Drive Parking Spaces: | 1 |
| Park #1 | |
| Parking Type: | Owned |
| Exposure: | Ns |
| Balcony: | Open |
| Locker: | None |
| Pet Permited: | Restrict |
| Approximatly Age: | 6-10 |
| Approximatly Square Footage: | 1400-1599 |
| Maintenance: | 306.00 |
| Common Elements Included: | Y |
| Parking Included: | Y |
| Building Insurance Included: | Y |
| Fireplace/Stove: | N |
| Heat Source: | Gas |
| Heat Type: | Forced Air |
| Central Air Conditioning: | Central Air |
| Central Vac: | N |
| Ensuite Laundry: | Y |
$
%
Years
This calculator is for demonstration purposes only. Always consult a professional
financial advisor before making personal financial decisions.
| Although the information displayed is believed to be accurate, no warranties or representations are made of any kind. |
| Realty Executives Edge Inc |
|
|

Masoud Ahangar
Broker
Dir:
416-409-9369
Bus:
647-763-6474
Fax:
888-280-3737
| Virtual Tour | Book Showing | Email a Friend |
Jump To:
At a Glance:
| Type: | Condo - Condo Townhouse |
| Area: | Wellington |
| Municipality: | Guelph/Eramosa |
| Neighbourhood: | Rural Guelph/Eramosa West |
| Style: | Stacked Townhse |
| Approximate Age: | 6-10 |
| Tax: | $3,721 |
| Maintenance Fee: | $306 |
| Beds: | 2+1 |
| Baths: | 2 |
| Garage: | 1 |
| Fireplace: | N |
Locatin Map:
Payment Calculator:
