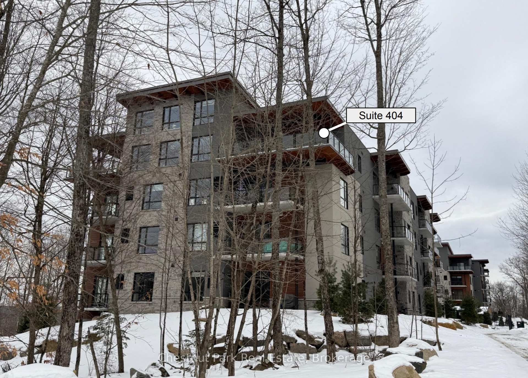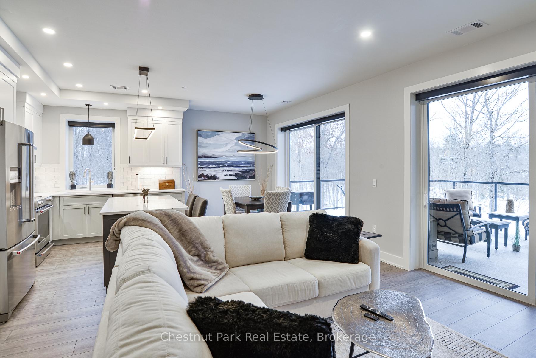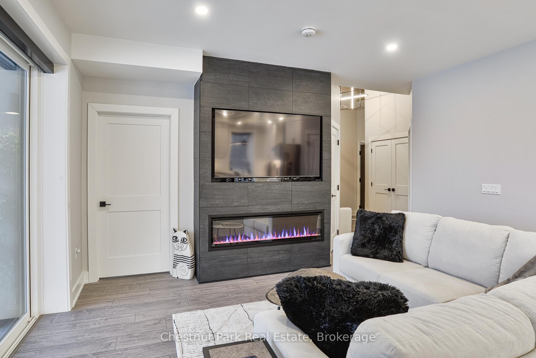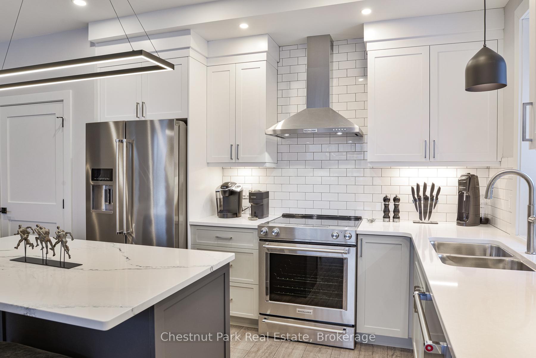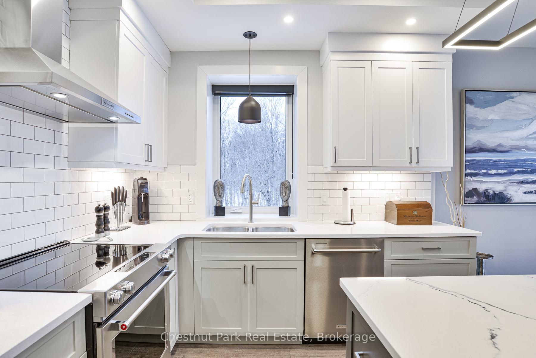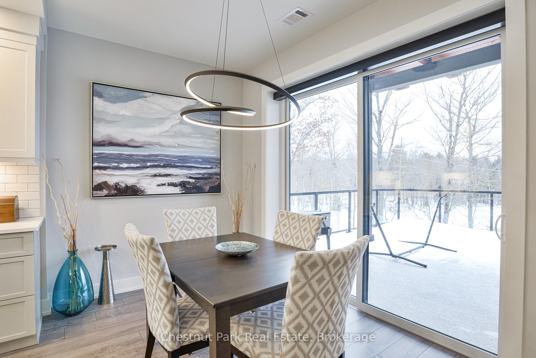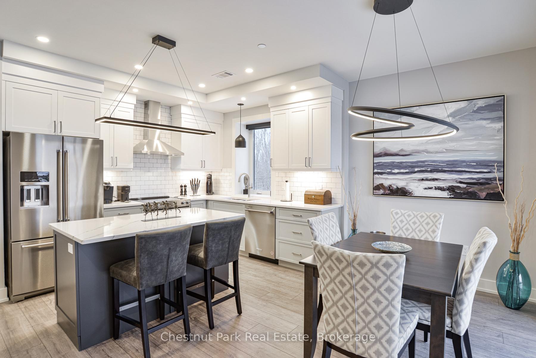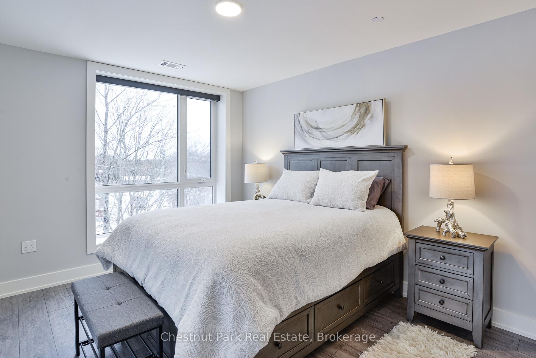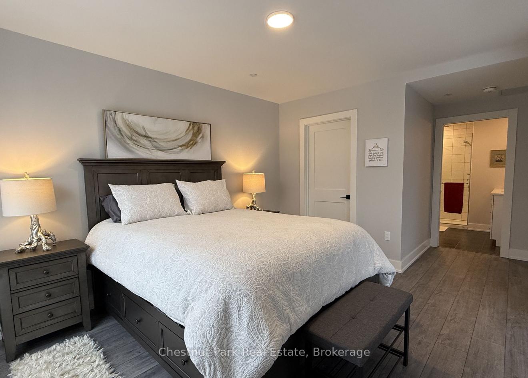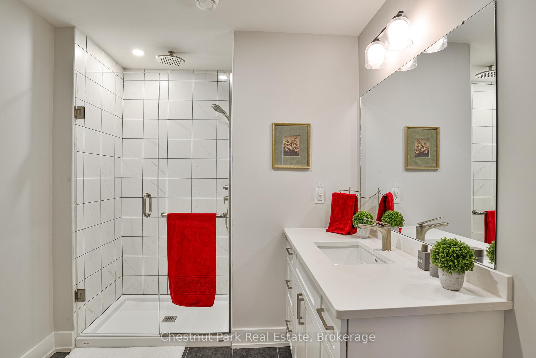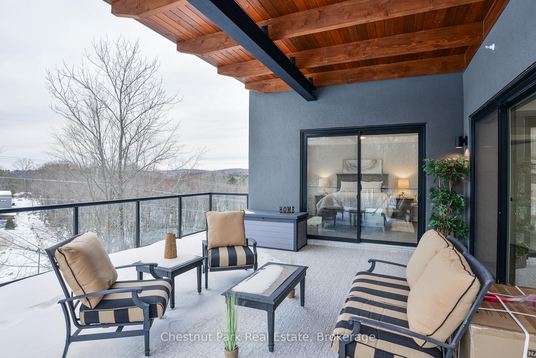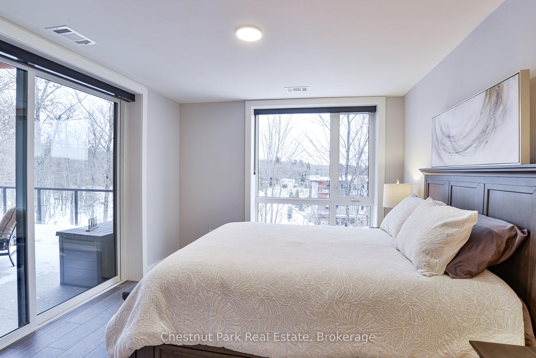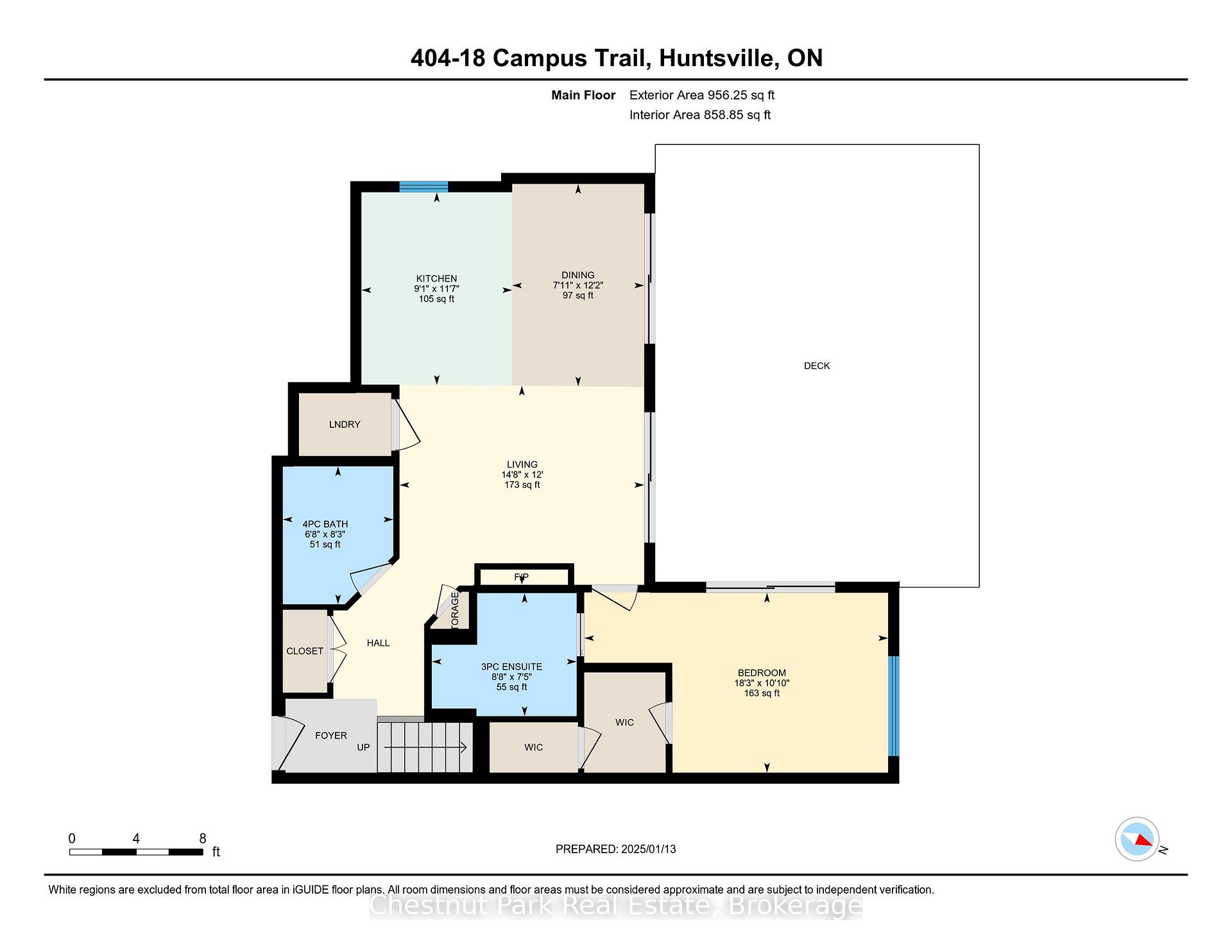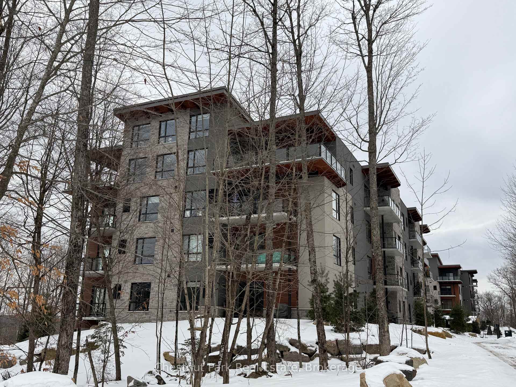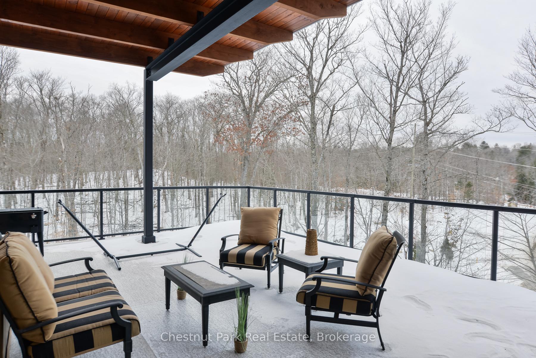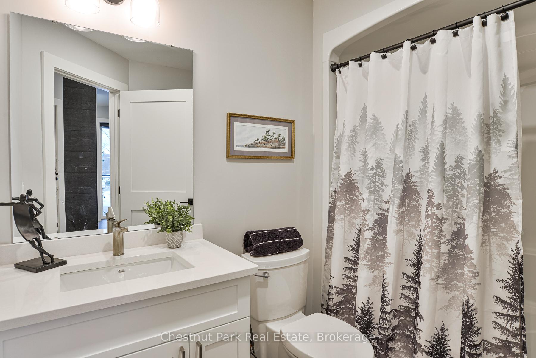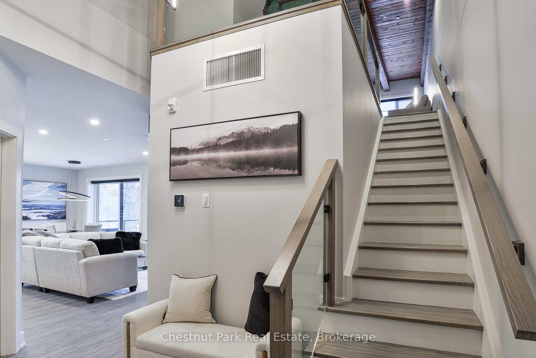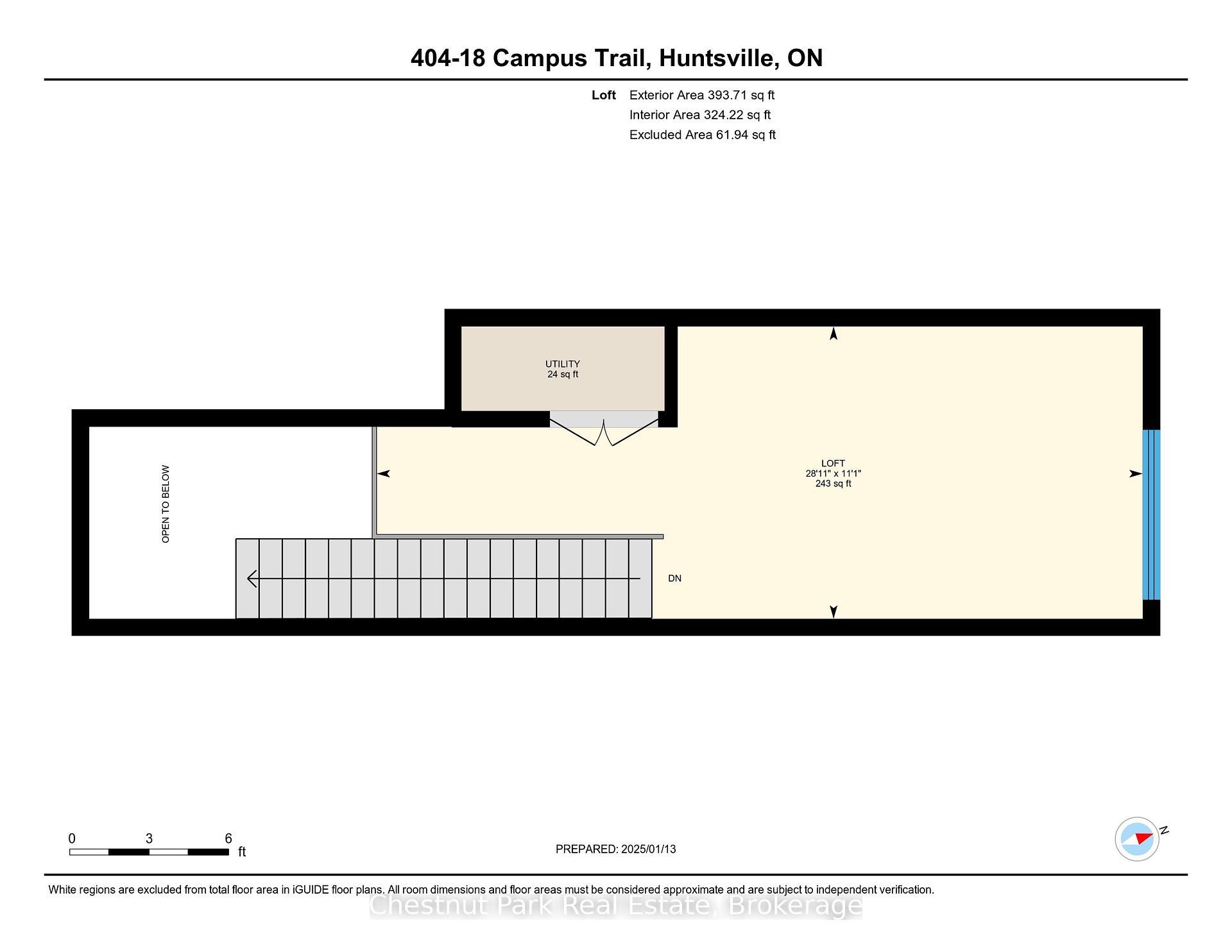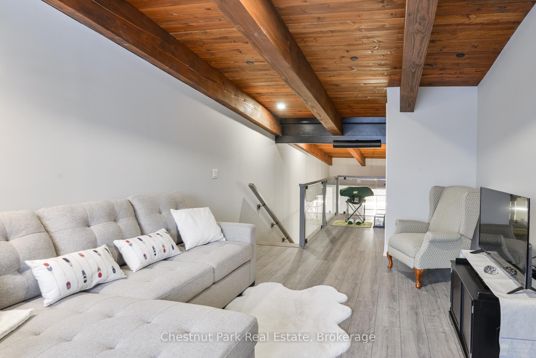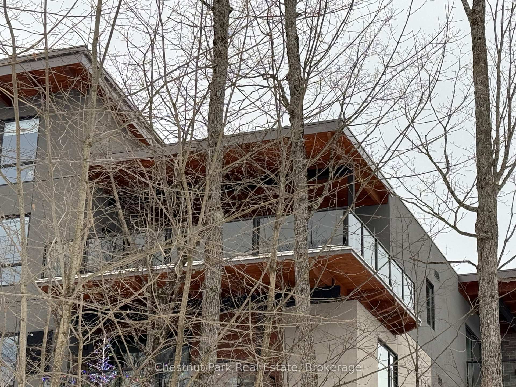$749,900
Available - For Sale
Listing ID: X11988390
18 CAMPUS Tr , Unit 404, Huntsville, P1H 0K2, Ontario
| Campus Trails by Greystone introduces a rare opportunity to own a lofted suite on the fourth floor of The Alexander, where modern sophistication meets the serenity of nature. This open concept gem offers an elegant dining and living area complete with a cozy custom fireplace with wall-mounted TV, creating a space as stylish as it is inviting. The suite features high-end appliances, quartz countertops, and custom window coverings throughout, ensuring a blend of style and functionality. The spacious primary bedroom includes a walk-in closet and an ensuite bath with a walk-in shower featuring a luxurious rainfall shower head. Step outside to a breathtaking 560 sq. ft. private balcony, accessible through three sliding doors, including one from the primary bedroom. Enjoy serene forested views and sought-after south-west through north-west exposure, making it the perfect spot to unwind or entertain while enjoying year round sunsets. With in-suite laundry, top-tier finishes, and access to a heated underground parking garage with a private storage locker, this condo delivers both convenience and sophistication. Ideally located just minutes from downtown Huntsville, the hospital, and the Wellness Centre, this suite is part of a community that balances natural tranquility with modern amenities. Just imagine - carefree living with low condo fees - only $432/month - and including natural gas, water & sewer, parking, locker & Bell fibre internet too! |
| Price | $749,900 |
| Taxes: | $3391.97 |
| Assessment: | $259000 |
| Assessment Year: | 2024 |
| Maintenance Fee: | 432.00 |
| Address: | 18 CAMPUS Tr , Unit 404, Huntsville, P1H 0K2, Ontario |
| Province/State: | Ontario |
| Condo Corporation No | Musko |
| Level | 4 |
| Unit No | 4 |
| Locker No | L14 |
| Directions/Cross Streets: | Muskoka Road 3 & Campus Trail |
| Rooms: | 7 |
| Rooms +: | 0 |
| Bedrooms: | 2 |
| Bedrooms +: | 0 |
| Kitchens: | 1 |
| Kitchens +: | 0 |
| Family Room: | Y |
| Basement: | None |
| Level/Floor | Room | Length(ft) | Width(ft) | Descriptions | |
| Room 1 | Main | Living | 11.97 | 14.69 | Fireplace, Open Concept, W/O To Terrace |
| Room 2 | Main | Kitchen | 11.58 | 9.05 | Open Concept, Quartz Counter, Stainless Steel Appl |
| Room 3 | Main | Dining | 12.17 | 7.94 | Open Concept, W/O To Terrace |
| Room 4 | Main | Prim Bdrm | 10.82 | 18.27 | W/I Closet, 3 Pc Ensuite, W/O To Terrace |
| Room 5 | Main | Bathroom | 7.38 | 8.69 | 3 Pc Ensuite, Quartz Counter, Separate Shower |
| Room 6 | Main | Bathroom | 8.3 | 6.66 | 4 Pc Bath, Quartz Counter, Tile Floor |
| Room 7 | Upper | 2nd Br | 11.05 | 74.13 | Combined W/Den, Beamed, Nw View |
| Room 8 | Main | Laundry | 4 | 5.74 | Closet, Tile Floor |
| Washroom Type | No. of Pieces | Level |
| Washroom Type 1 | 4 | Main |
| Washroom Type 2 | 3 | Main |
| Approximatly Age: | 0-5 |
| Property Type: | Condo Apt |
| Style: | Apartment |
| Exterior: | Stone, Wood |
| Garage Type: | Underground |
| Garage(/Parking)Space: | 1.00 |
| Drive Parking Spaces: | 0 |
| Park #1 | |
| Parking Spot: | P8 |
| Parking Type: | Exclusive |
| Exposure: | W |
| Balcony: | Terr |
| Locker: | Exclusive |
| Pet Permited: | Restrict |
| Approximatly Age: | 0-5 |
| Approximatly Square Footage: | 1200-1399 |
| Building Amenities: | Bbqs Allowed, Bike Storage, Car Wash, Party/Meeting Room, Visitor Parking, Elevator |
| Property Features: | Golf, Hospital, Wooded/Treed |
| Maintenance: | 432.00 |
| CAC Included: | Y |
| Water Included: | Y |
| Common Elements Included: | Y |
| Heat Included: | Y |
| Parking Included: | Y |
| Building Insurance Included: | Y |
| Fireplace/Stove: | Y |
| Heat Source: | Gas |
| Heat Type: | Forced Air |
| Central Air Conditioning: | Central Air |
| Central Vac: | N |
| Laundry Level: | Main |
| Ensuite Laundry: | Y |
| Elevator Lift: | N |
$
%
Years
This calculator is for demonstration purposes only. Always consult a professional
financial advisor before making personal financial decisions.
| Although the information displayed is believed to be accurate, no warranties or representations are made of any kind. |
| Chestnut Park Real Estate |
|
|

Masoud Ahangar
Broker
Dir:
416-409-9369
Bus:
647-763-6474
Fax:
888-280-3737
| Book Showing | Email a Friend |
Jump To:
At a Glance:
| Type: | Condo - Condo Apt |
| Area: | Muskoka |
| Municipality: | Huntsville |
| Neighbourhood: | Chaffey |
| Style: | Apartment |
| Approximate Age: | 0-5 |
| Tax: | $3,391.97 |
| Maintenance Fee: | $432 |
| Beds: | 2 |
| Baths: | 2 |
| Garage: | 1 |
| Fireplace: | Y |
Locatin Map:
Payment Calculator:
