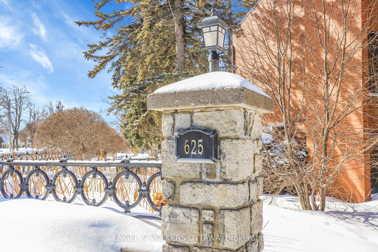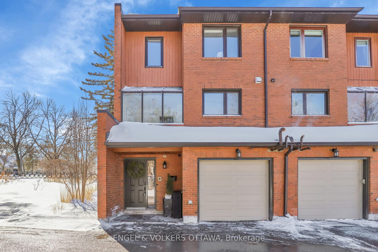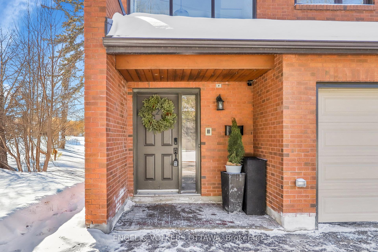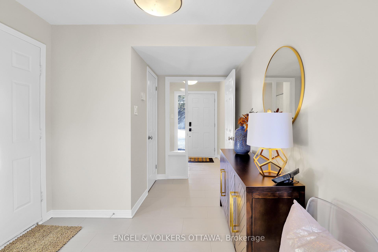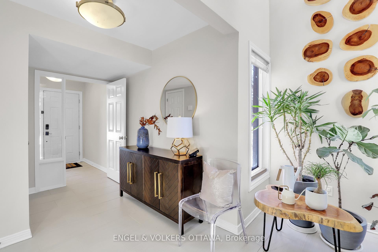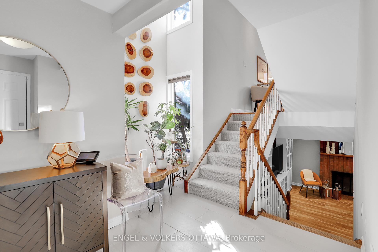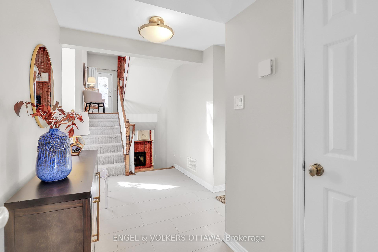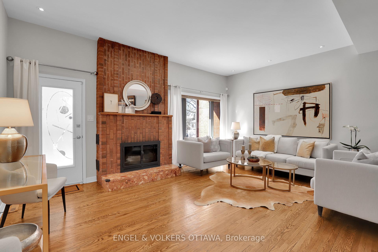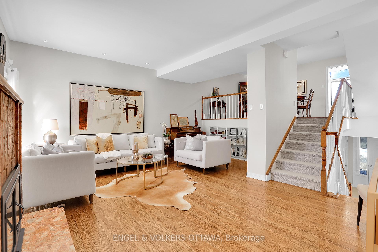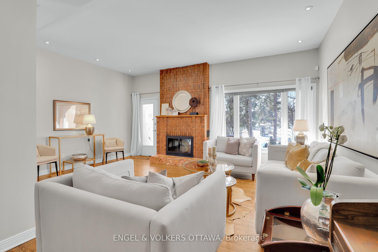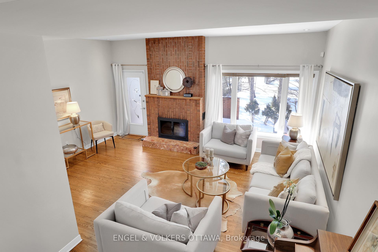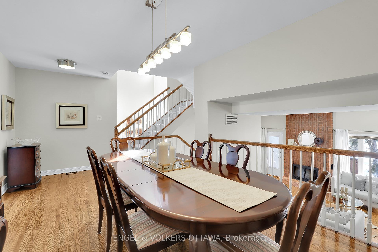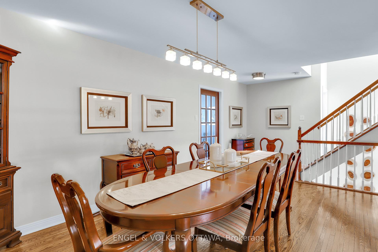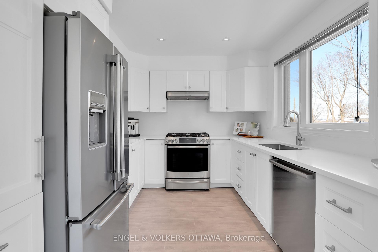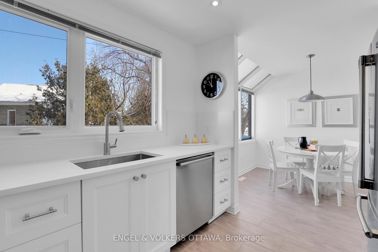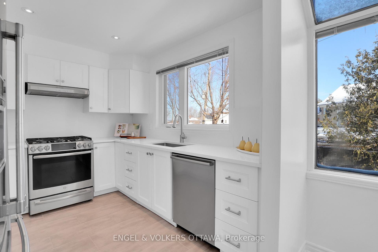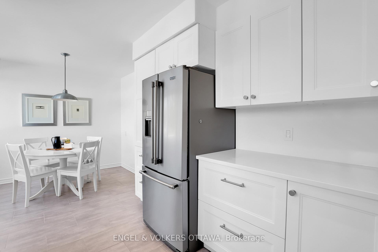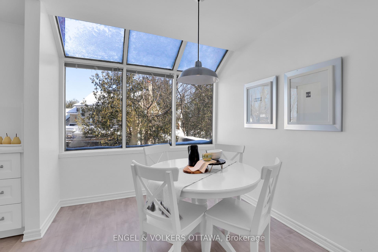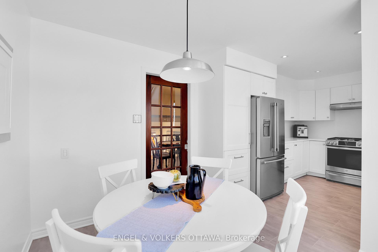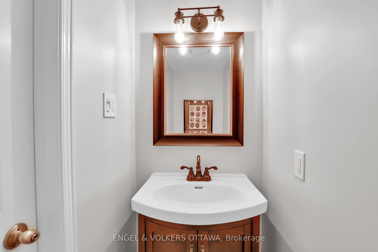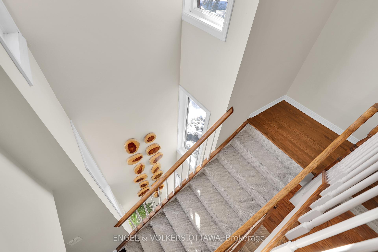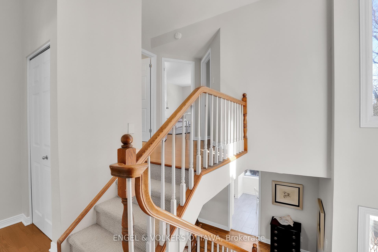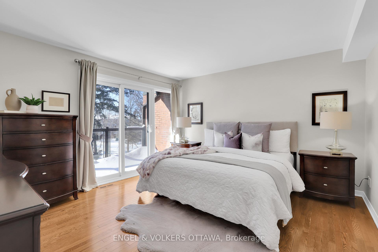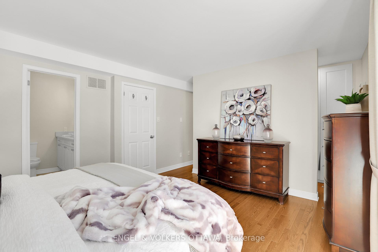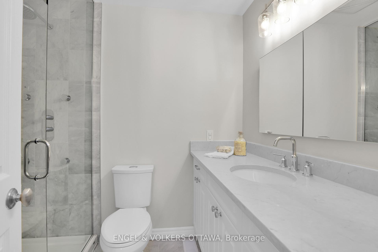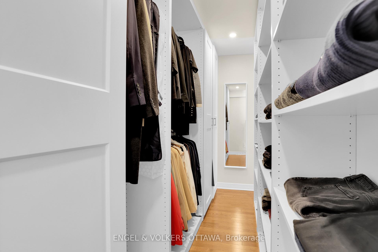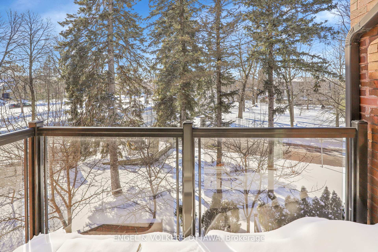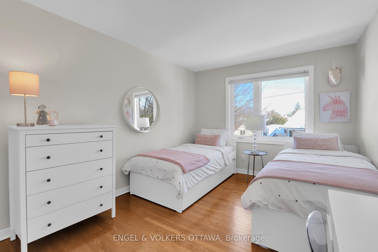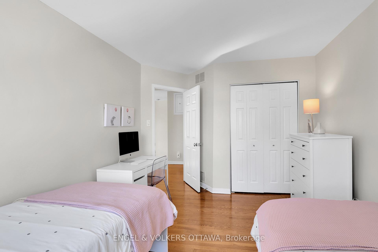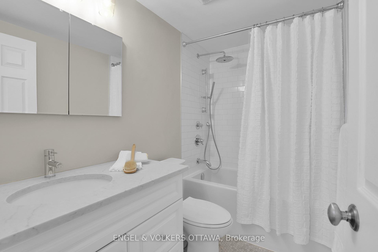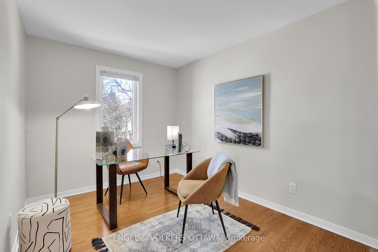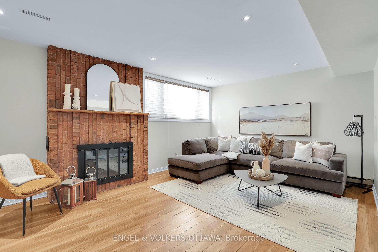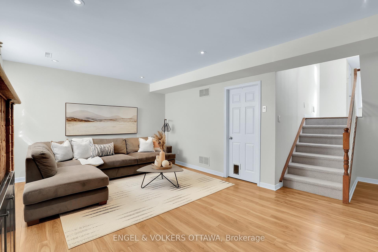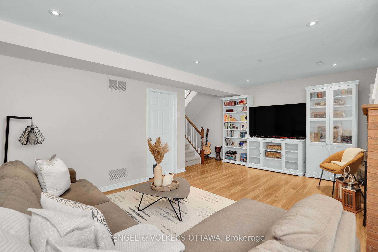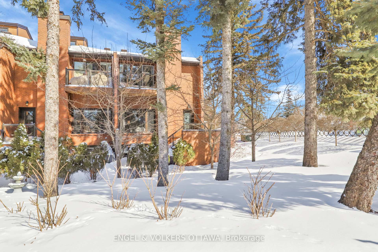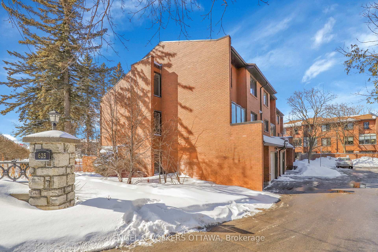$975,000
Available - For Sale
Listing ID: X11999798
625 Richmond Rd , Unit 2, Carlingwood - Westboro and Area, K2A 0G6, Ontario
| Nestled in the heart of McKeller Park/Westboro, this stunning all brick multi-level executive townhouse offers a perfect blend of modern elegance and prime location. With vaulted ceilings,expansive windows, and a three story window-well,natural light floods the open-concept living spaces, creating an inviting and airy ambiance. The thoughtfully designed floor plan includes 3 bedrooms and 2.5 bathrooms, ensuring both comfort and convenience. The home boasts two fireplaces in the spacious living room and lower level family room, hardwood floors, and has been fully renovated with luxury fixtures throughout. The stylish kitchen features sleek finishes, quartz countertop and matching backsplash, stainless steel appliances,ample storage, and a beautiful solarium in the large kitchen eating area. The primary bedroom includes a luxurious ensuite with marble shower and walk-in closet. Step onto your private balcony and take in serene views of Bingham-McKellar Estate, providing a picturesque escape right off Richmond Rd. The additional bedrooms offer generous space for family or guests. Two dedicated parking spots,in addition to the garage, add to the convenience of this exceptional home. Situated in one of Ottawa's most sought-after neighbourhoods, youll be steps from trendy shops and restaurants, top-rated schools, public transport, and direct access to NCC parkland along the Ottawa River for scenic walking and biking trails. Experience carefree urban living and natural beauty in this Westboro gem. |
| Price | $975,000 |
| Taxes: | $4831.00 |
| Maintenance Fee: | 925.00 |
| Address: | 625 Richmond Rd , Unit 2, Carlingwood - Westboro and Area, K2A 0G6, Ontario |
| Province/State: | Ontario |
| Condo Corporation No | McKel |
| Level | 1 |
| Unit No | 1 |
| Locker No | N/A |
| Directions/Cross Streets: | Richmond Road |
| Rooms: | 14 |
| Rooms +: | 0 |
| Bedrooms: | 3 |
| Bedrooms +: | 0 |
| Kitchens: | 1 |
| Kitchens +: | 0 |
| Family Room: | Y |
| Basement: | Finished |
| Level/Floor | Room | Length(ft) | Width(ft) | Descriptions | |
| Room 1 | 2nd | Living | 19.16 | 18.01 | B/I Bookcase, Brick Fireplace, Cathedral Ceiling |
| Room 2 | 2nd | Dining | 15.88 | 10.69 | |
| Room 3 | 2nd | Kitchen | 12.17 | 8.86 | |
| Room 4 | 2nd | Solarium | 9.28 | 7.41 | Breakfast Area |
| Room 5 | 3rd | Prim Bdrm | 13.64 | 12.37 | |
| Room 6 | 3rd | 2nd Br | 11.35 | 10.2 | |
| Room 7 | 3rd | 3rd Br | 8.59 | 11.15 | |
| Room 8 | Lower | Family | 18.73 | 12.79 | Fireplace |
| Room 9 | Lower | Laundry |
| Washroom Type | No. of Pieces | Level |
| Washroom Type 1 | 3 | 3rd |
| Washroom Type 2 | 4 | 3rd |
| Washroom Type 3 | 2 | Ground |
| Property Type: | Condo Townhouse |
| Style: | 3-Storey |
| Exterior: | Brick |
| Garage Type: | Built-In |
| Garage(/Parking)Space: | 1.00 |
| Drive Parking Spaces: | 1 |
| Park #1 | |
| Parking Type: | Exclusive |
| Exposure: | N |
| Balcony: | Open |
| Locker: | None |
| Pet Permited: | Restrict |
| Retirement Home: | N |
| Approximatly Square Footage: | 2250-2499 |
| Maintenance: | 925.00 |
| Common Elements Included: | Y |
| Building Insurance Included: | Y |
| Fireplace/Stove: | Y |
| Heat Source: | Gas |
| Heat Type: | Forced Air |
| Central Air Conditioning: | Central Air |
| Central Vac: | N |
| Laundry Level: | Lower |
| Elevator Lift: | N |
$
%
Years
This calculator is for demonstration purposes only. Always consult a professional
financial advisor before making personal financial decisions.
| Although the information displayed is believed to be accurate, no warranties or representations are made of any kind. |
| ENGEL & VOLKERS OTTAWA |
|
|

Masoud Ahangar
Broker
Dir:
416-409-9369
Bus:
647-763-6474
Fax:
888-280-3737
| Book Showing | Email a Friend |
Jump To:
At a Glance:
| Type: | Condo - Condo Townhouse |
| Area: | Ottawa |
| Municipality: | Carlingwood - Westboro and Area |
| Neighbourhood: | 5101 - Woodroffe |
| Style: | 3-Storey |
| Tax: | $4,831 |
| Maintenance Fee: | $925 |
| Beds: | 3 |
| Baths: | 3 |
| Garage: | 1 |
| Fireplace: | Y |
Locatin Map:
Payment Calculator:
