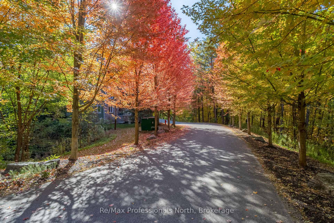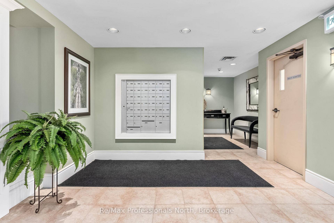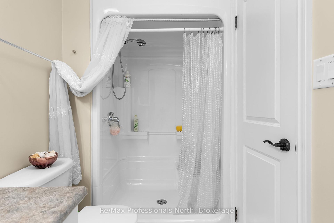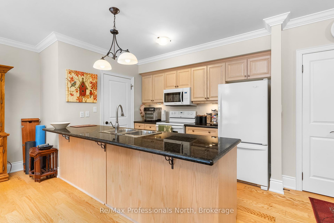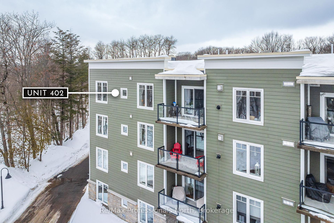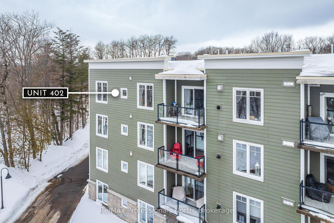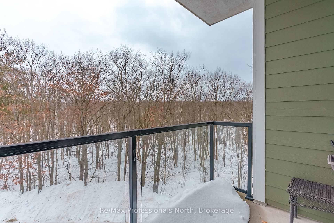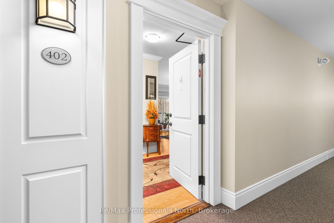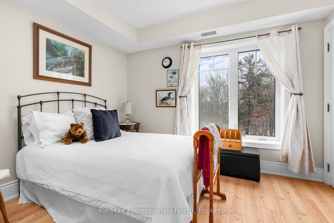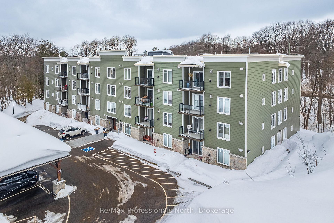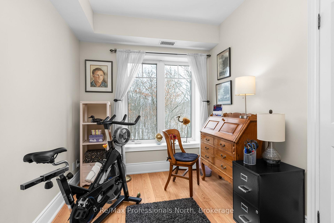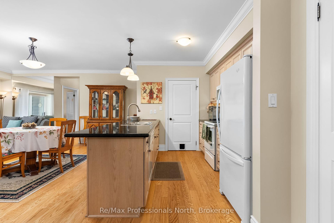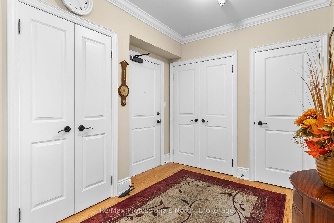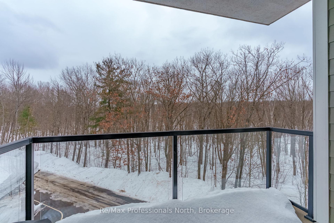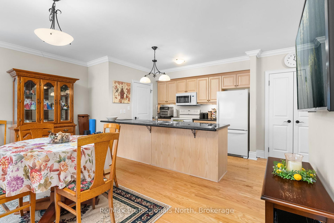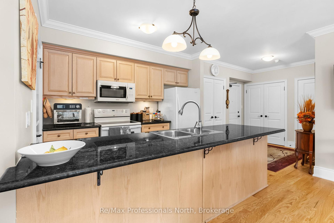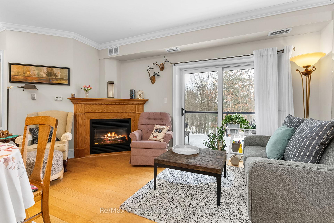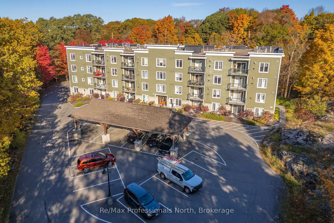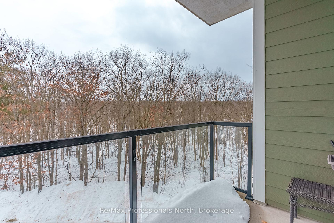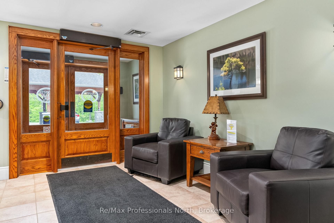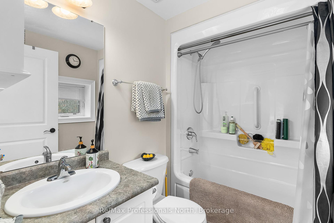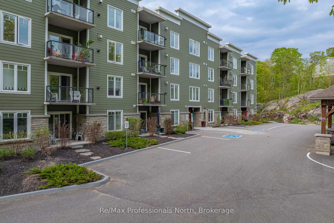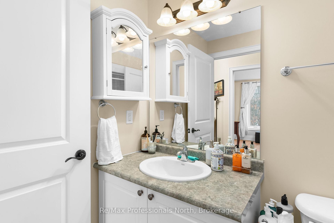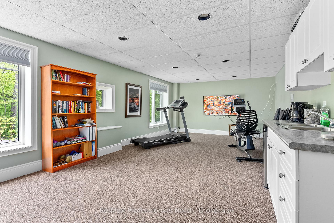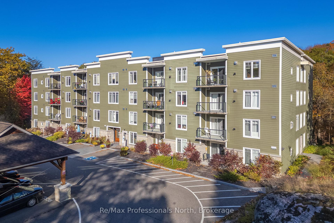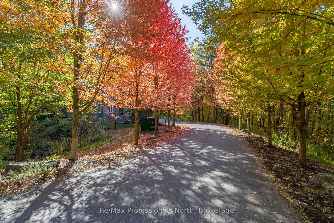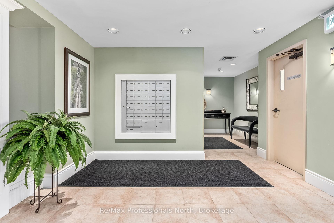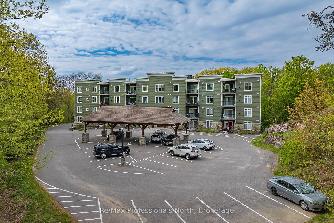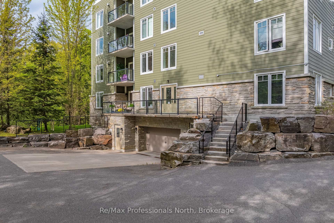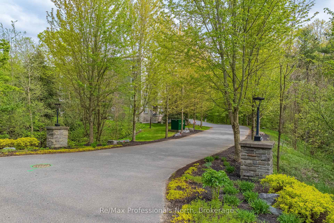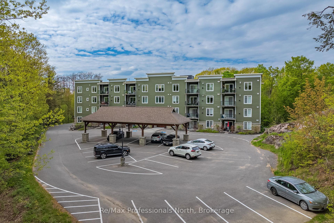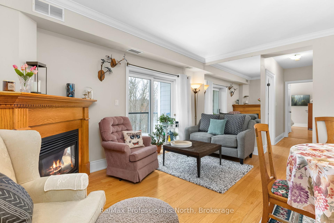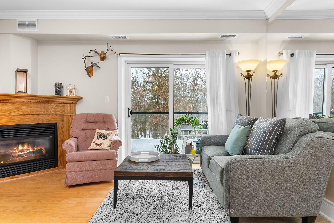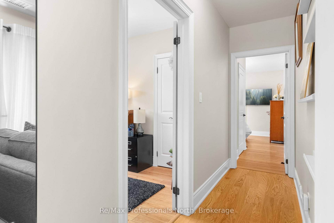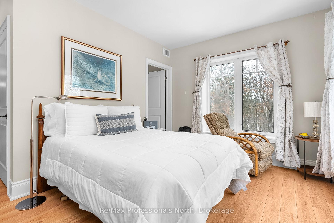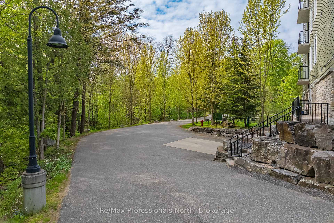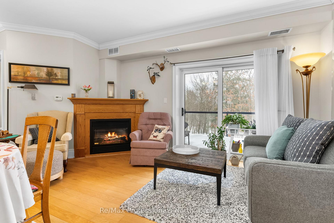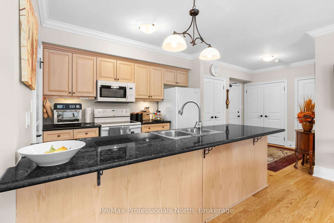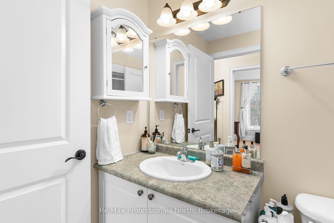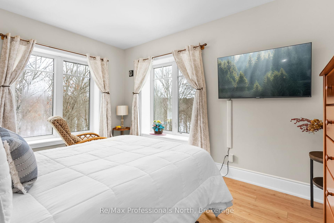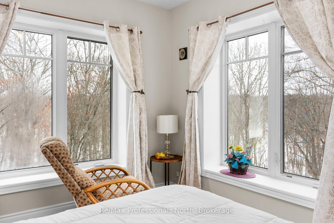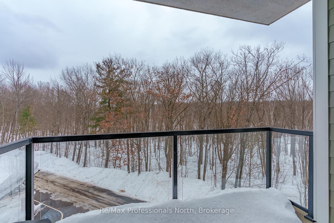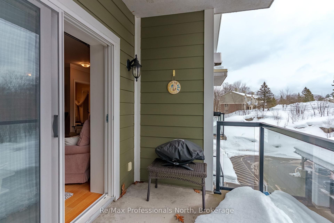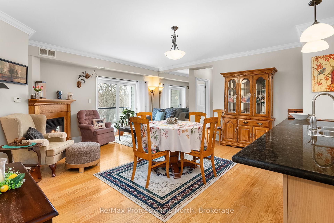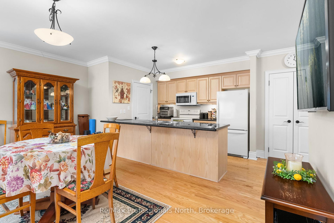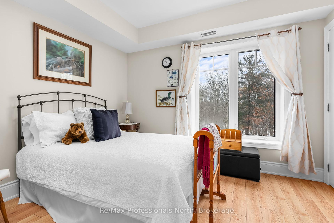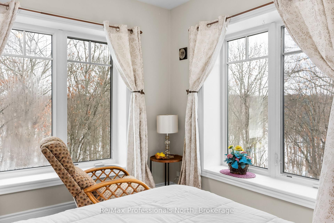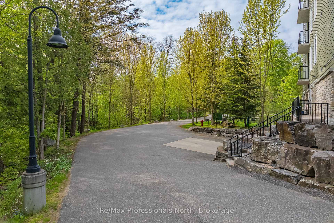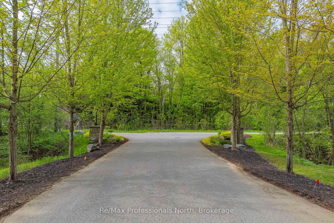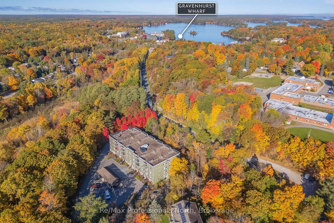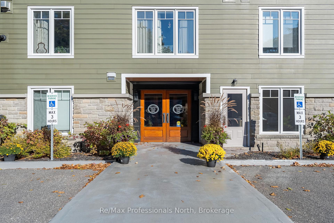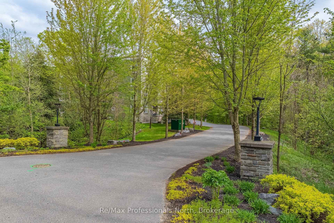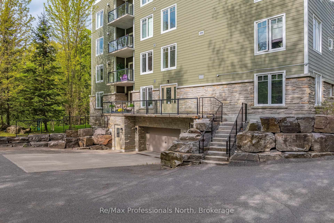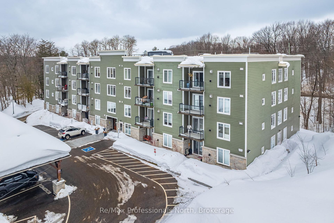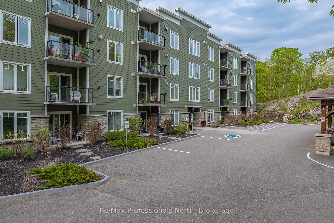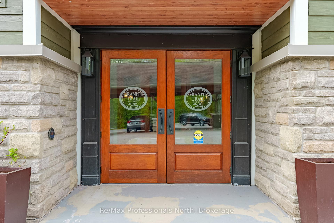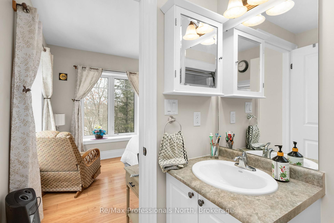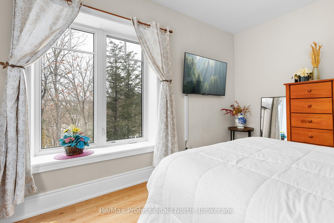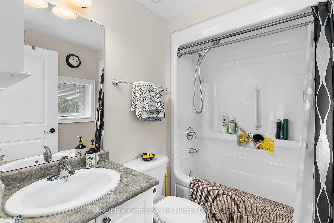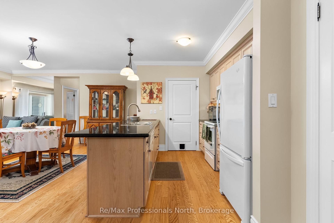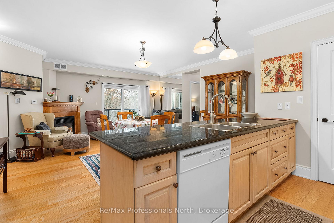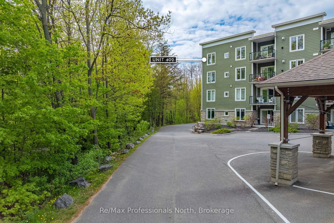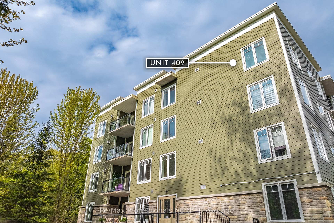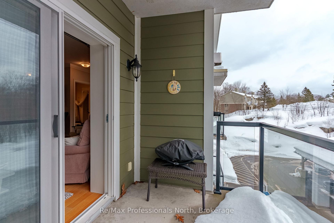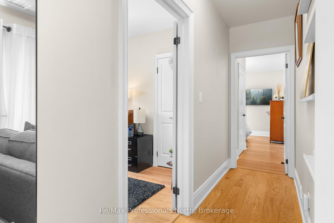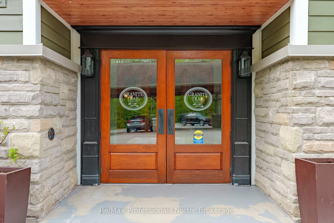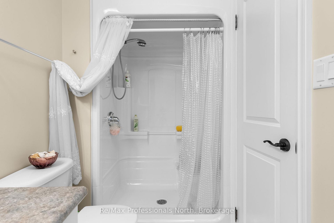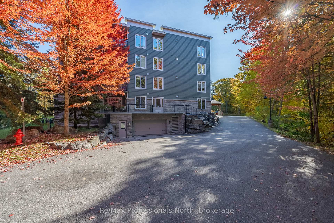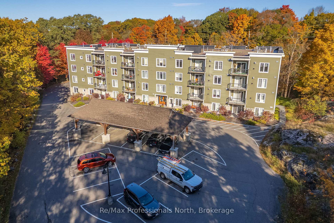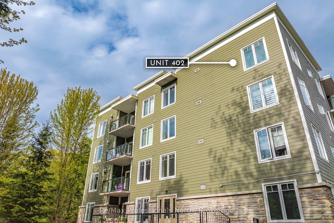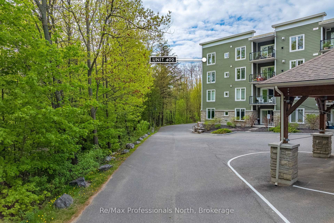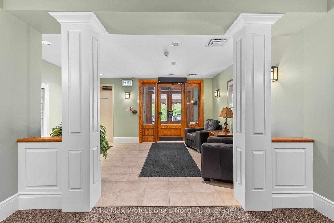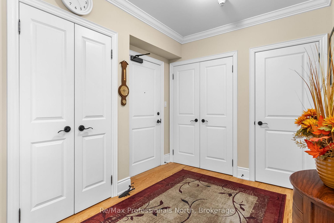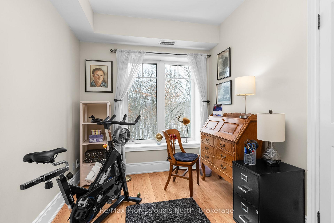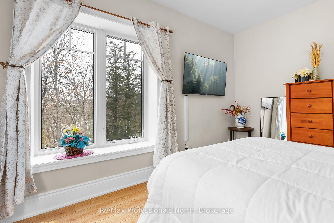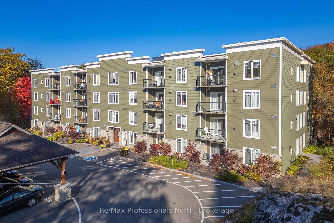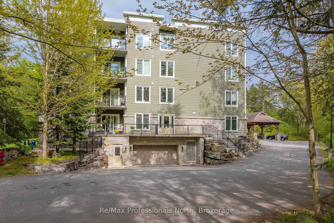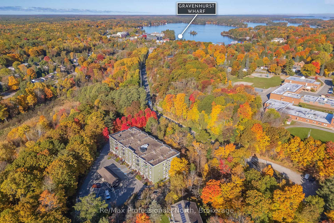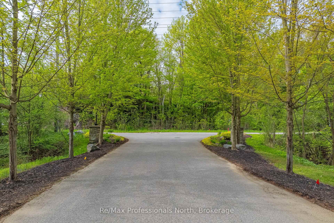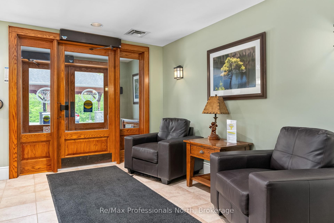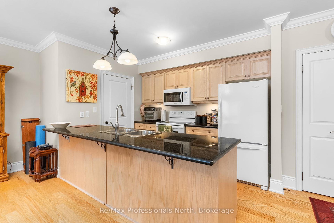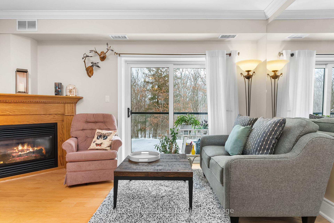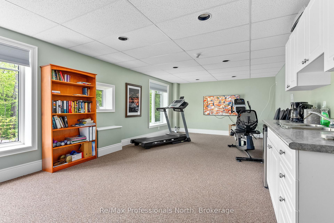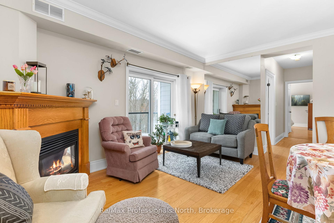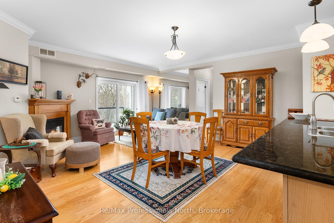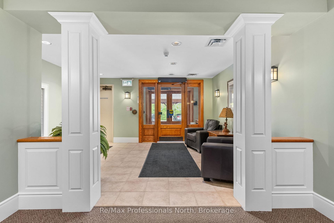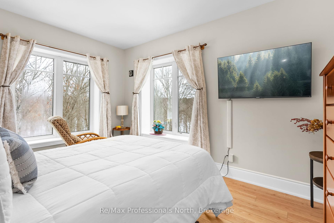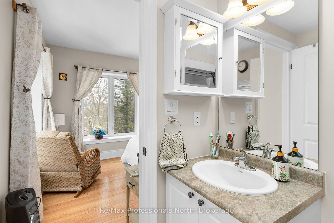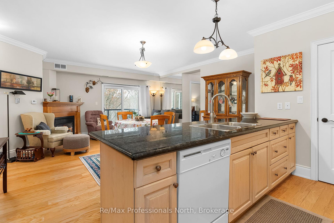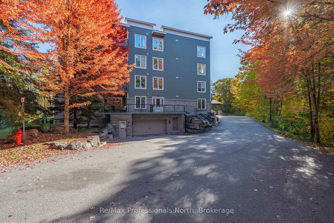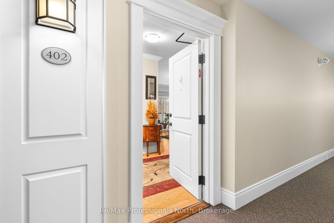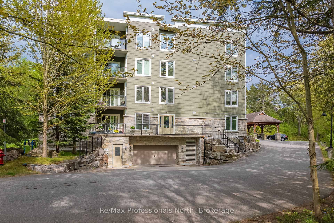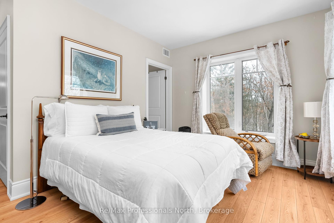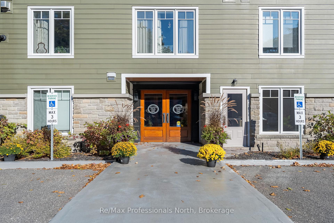$585,000
Available - For Sale
Listing ID: X12019583
391 James St West , Unit 402, Gravenhurst, P1P 0A5, Ontario
| Welcome to Granite Trail, a sought-after condo community in the heart of Gravenhurst. This top-floor, 3-bedroom, 2-bathroom condo offers a bright and spacious layout in a peaceful, park-like setting. The primary bedroom features corner windows with serene forested views, a walk-in closet, and access to a full 4-piece bath. The second bedroom is perfect for guests with its own private 4-piece bathroom, while the third bedroom makes an excellent home office. The large, functional kitchen provides ample counter space, with in-suite laundry conveniently located just off the kitchen for easy access. An open-concept living and dining area enhances the sense of space, and additional features include a private storage locker and a designated underground parking space. This prime location offers the best of both worlds, walk the scenic trail to the Gravenhurst Wharf for waterfront dining and the Farmers Market, or head in the other direction to explore downtown Gravenhurst's shops and restaurants. Don't miss this opportunity to own a well-appointed condo in an unbeatable location! |
| Price | $585,000 |
| Taxes: | $3727.87 |
| Assessment Year: | 2024 |
| Maintenance Fee: | 695.00 |
| Address: | 391 James St West , Unit 402, Gravenhurst, P1P 0A5, Ontario |
| Province/State: | Ontario |
| Condo Corporation No | Musko |
| Level | 4 |
| Unit No | 402 |
| Locker No | 2 |
| Directions/Cross Streets: | John Street & James Street W |
| Rooms: | 9 |
| Bedrooms: | 3 |
| Bedrooms +: | |
| Kitchens: | 1 |
| Family Room: | N |
| Basement: | None |
| Level/Floor | Room | Length(ft) | Width(ft) | Descriptions | |
| Room 1 | Main | Living | 16.66 | 9.71 | |
| Room 2 | Main | Dining | 16.53 | 6.89 | |
| Room 3 | Main | Kitchen | 10.56 | 9.05 | |
| Room 4 | Main | Prim Bdrm | 16.07 | 13.68 | |
| Room 5 | Main | Bathroom | 7.54 | 5.28 | |
| Room 6 | Main | 2nd Br | 11.38 | 13.81 | |
| Room 7 | Main | 3rd Br | 7.64 | 9.87 | |
| Room 8 | Main | Bathroom | 8.95 | 4.95 | |
| Room 9 | Main | Foyer | 9.68 | 8.33 |
| Washroom Type | No. of Pieces | Level |
| Washroom Type 1 | 4 |
| Property Type: | Condo Apt |
| Style: | Apartment |
| Garage Type: | Underground |
| Garage(/Parking)Space: | 1.00 |
| Drive Parking Spaces: | 1 |
| Park #1 | |
| Parking Type: | Exclusive |
| Exposure: | Sw |
| Balcony: | Open |
| Locker: | Exclusive |
| Pet Permited: | Restrict |
| Approximatly Square Footage: | 1200-1399 |
| Maintenance: | 695.00 |
| Water Included: | Y |
| Common Elements Included: | Y |
| Parking Included: | Y |
| Building Insurance Included: | Y |
| Fireplace/Stove: | Y |
| Heat Source: | Gas |
| Heat Type: | Forced Air |
| Central Air Conditioning: | Central Air |
| Central Vac: | N |
| Ensuite Laundry: | Y |
| Elevator Lift: | Y |
$
%
Years
This calculator is for demonstration purposes only. Always consult a professional
financial advisor before making personal financial decisions.
| Although the information displayed is believed to be accurate, no warranties or representations are made of any kind. |
| Re/Max Professionals North |
|
|

Masoud Ahangar
Broker
Dir:
416-409-9369
Bus:
647-763-6474
Fax:
888-280-3737
| Virtual Tour | Book Showing | Email a Friend |
Jump To:
At a Glance:
| Type: | Condo - Condo Apt |
| Area: | Muskoka |
| Municipality: | Gravenhurst |
| Neighbourhood: | Muskoka (S) |
| Style: | Apartment |
| Tax: | $3,727.87 |
| Maintenance Fee: | $695 |
| Beds: | 3 |
| Baths: | 2 |
| Garage: | 1 |
| Fireplace: | Y |
Locatin Map:
Payment Calculator:
