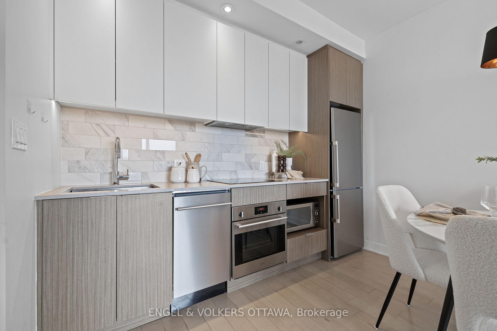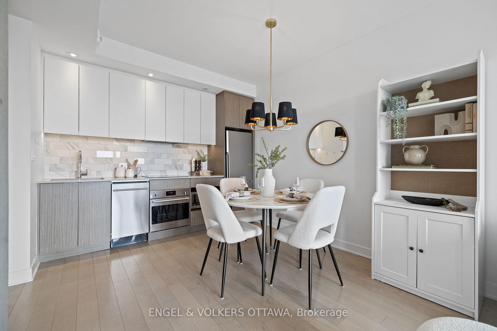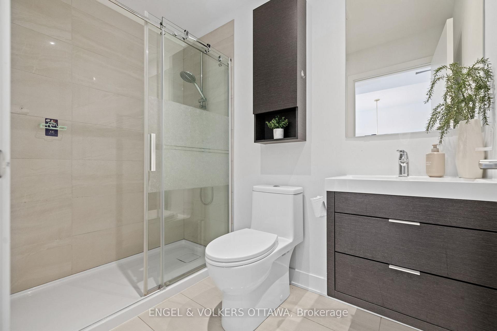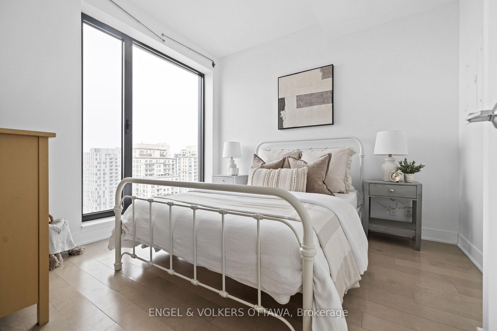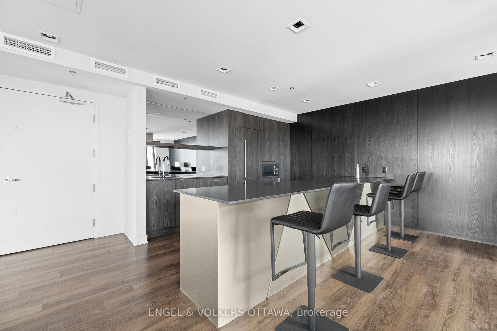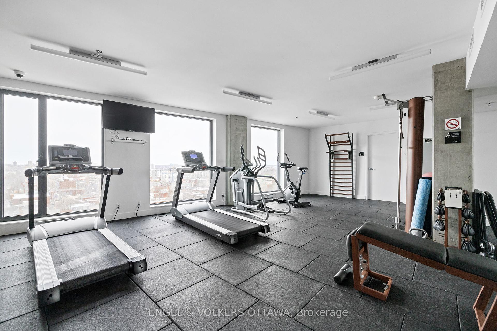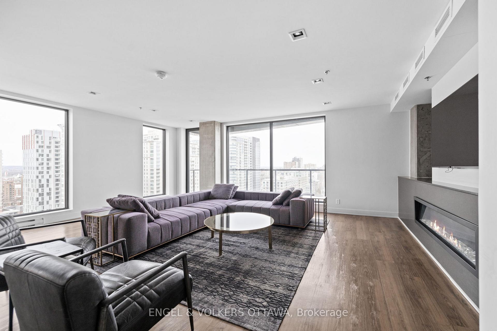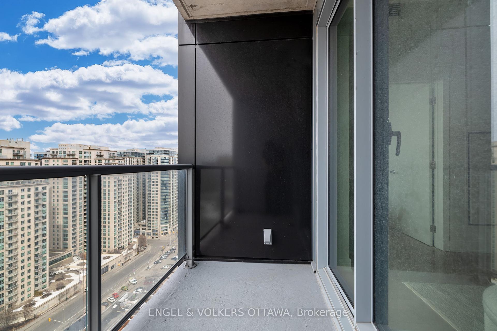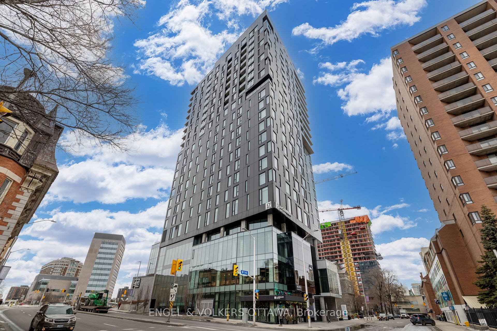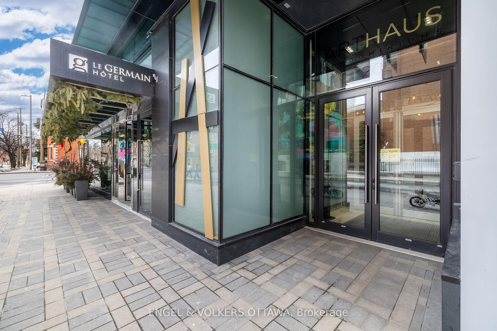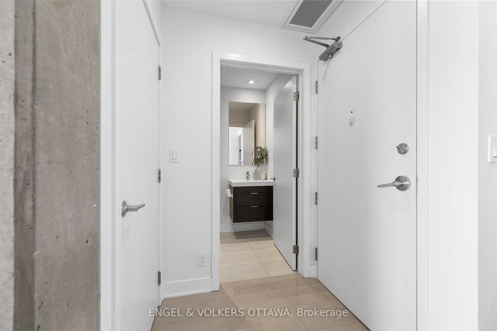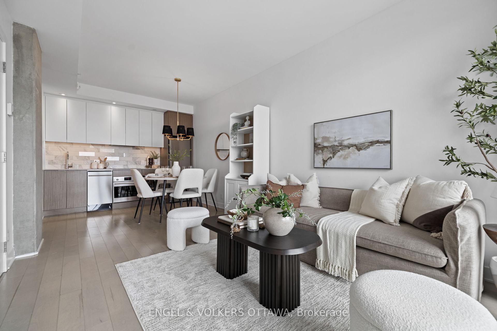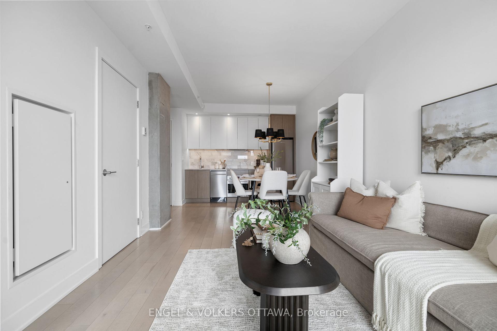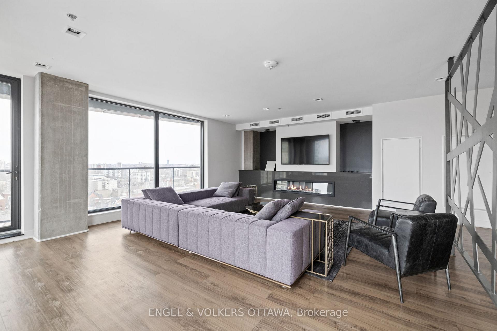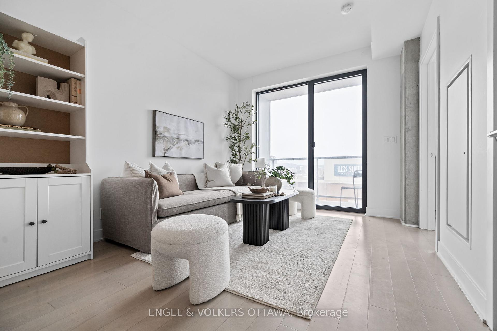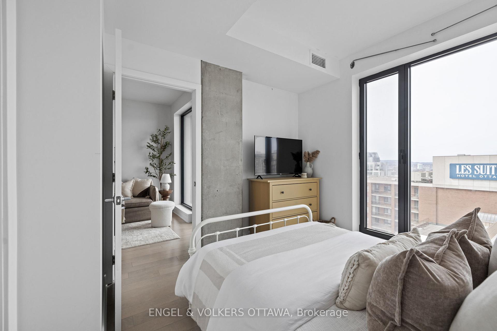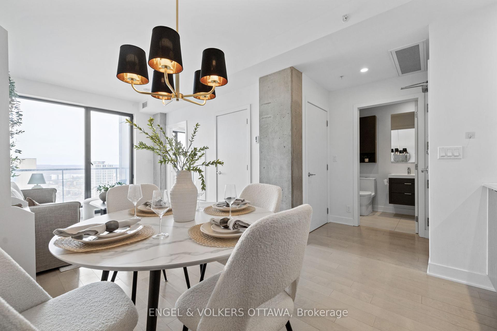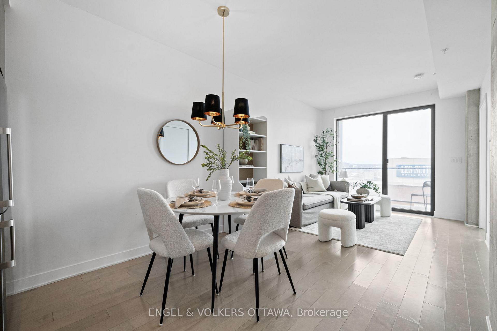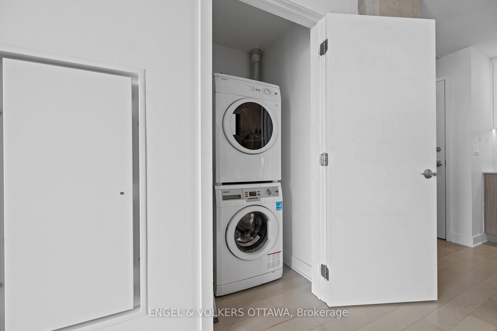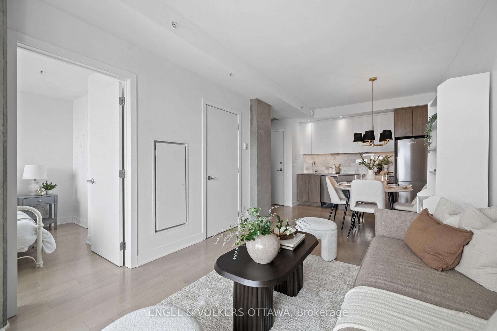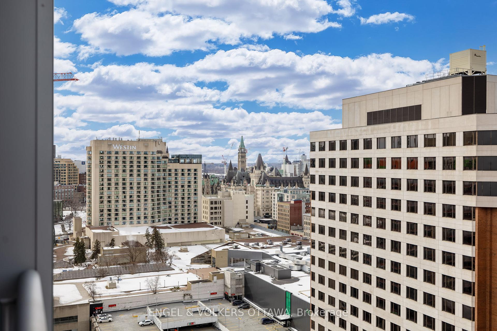$422,000
Available - For Sale
Listing ID: X12019856
20 Daly Ave , Unit 2005, Lower Town - Sandy Hill, K1N 0C6, Ontario
| Arthaus - its name says it all - a masterpiece of modern living in the heart of the city, developed by DevMcGill in 2018. Welcome to 20 Daly Ave, Unit 2005, a thoughtfully designed one-bedroom suite offering breathtaking, unobstructed views of Parliament.From the moment you step inside, you're greeted by warm-toned finishes, bathed in natural sunlight. Luxury is woven into every detail, from the oak hardwood flooring and panel-ready kitchen appliances to the in-suite laundry and sleek glass-enclosed shower. The building offers exceptional amenities, including a stylish party and meeting lounge, a fully equipped fitness center, and a rooftop terrace with BBQ facilities. Even more, it sits atop the five-star Le Germain Hotel, giving you exclusive access to the renowned Norca Lounge just steps from your door. Located within walking distance of the ByWard Market, Rideau Centre, the O-Train, and the University of Ottawa, this is urban living at its finest. |
| Price | $422,000 |
| Taxes: | $3742.00 |
| Maintenance Fee: | 474.08 |
| Address: | 20 Daly Ave , Unit 2005, Lower Town - Sandy Hill, K1N 0C6, Ontario |
| Province/State: | Ontario |
| Condo Corporation No | OCSCC |
| Level | 7 |
| Unit No | 5 |
| Directions/Cross Streets: | South |
| Rooms: | 4 |
| Bedrooms: | 1 |
| Bedrooms +: | |
| Kitchens: | 1 |
| Family Room: | N |
| Basement: | None |
| Level/Floor | Room | Length(ft) | Width(ft) | Descriptions | |
| Room 1 | Main | Br | 9.48 | 10.23 | |
| Room 2 | Main | Living | 13.97 | 10.14 | |
| Room 3 | Main | Kitchen | 10.07 | 8.07 | |
| Room 4 | Main | Foyer | 4.72 | 4.72 | |
| Room 5 | Main | Bathroom | 4.99 | 8.07 |
| Washroom Type | No. of Pieces | Level |
| Washroom Type 1 | 3 |
| Property Type: | Condo Apt |
| Style: | Apartment |
| Exterior: | Brick |
| Garage Type: | None |
| Garage(/Parking)Space: | 0.00 |
| Drive Parking Spaces: | 0 |
| Park #1 | |
| Parking Type: | None |
| Exposure: | N |
| Balcony: | Open |
| Locker: | Owned |
| Pet Permited: | Restrict |
| Approximatly Square Footage: | 500-599 |
| Building Amenities: | Gym, Recreation Room |
| Maintenance: | 474.08 |
| Water Included: | Y |
| Common Elements Included: | Y |
| Heat Included: | Y |
| Building Insurance Included: | Y |
| Fireplace/Stove: | N |
| Heat Source: | Gas |
| Heat Type: | Heat Pump |
| Central Air Conditioning: | Central Air |
| Central Vac: | N |
| Ensuite Laundry: | Y |
$
%
Years
This calculator is for demonstration purposes only. Always consult a professional
financial advisor before making personal financial decisions.
| Although the information displayed is believed to be accurate, no warranties or representations are made of any kind. |
| ENGEL & VOLKERS OTTAWA |
|
|

Masoud Ahangar
Broker
Dir:
416-409-9369
Bus:
647-763-6474
Fax:
888-280-3737
| Book Showing | Email a Friend |
Jump To:
At a Glance:
| Type: | Condo - Condo Apt |
| Area: | Ottawa |
| Municipality: | Lower Town - Sandy Hill |
| Neighbourhood: | 4003 - Sandy Hill |
| Style: | Apartment |
| Tax: | $3,742 |
| Maintenance Fee: | $474.08 |
| Beds: | 1 |
| Baths: | 1 |
| Fireplace: | N |
Locatin Map:
Payment Calculator:
