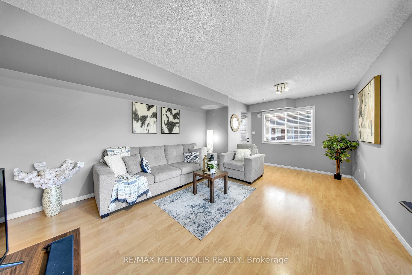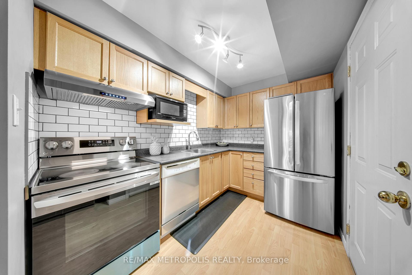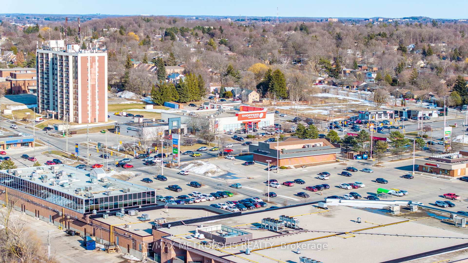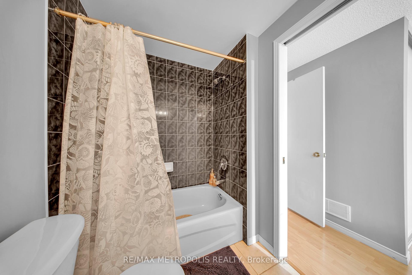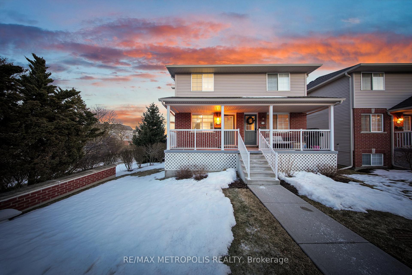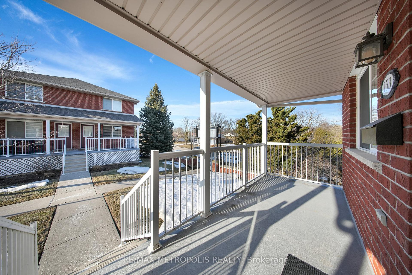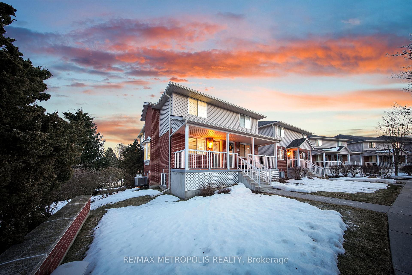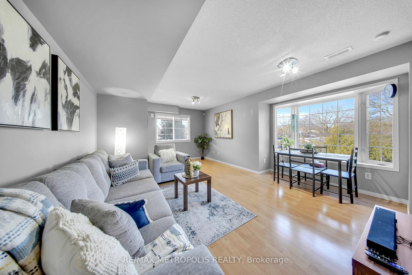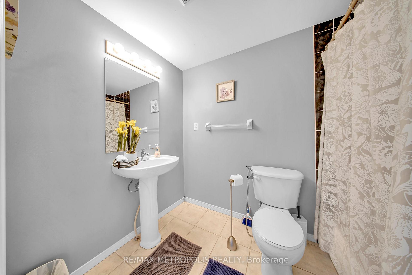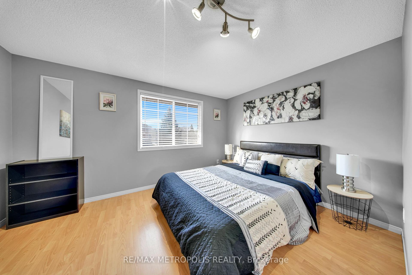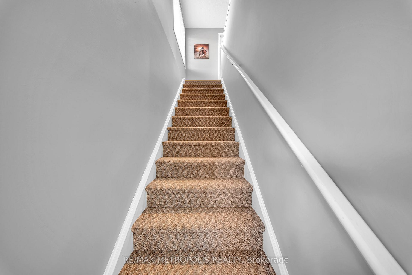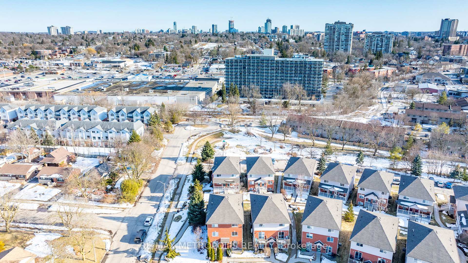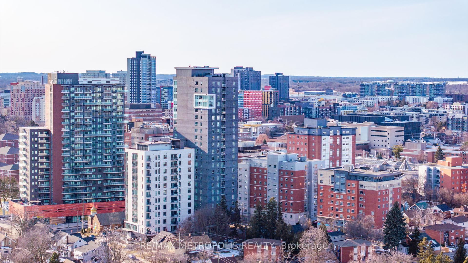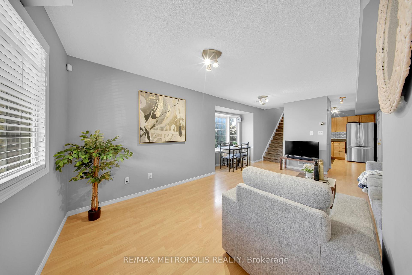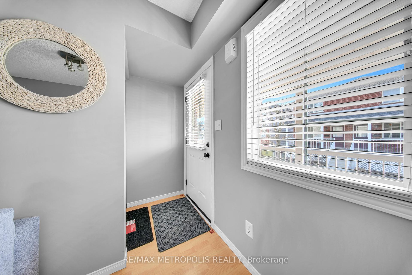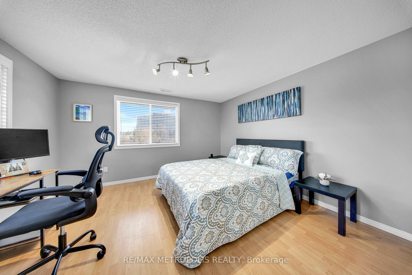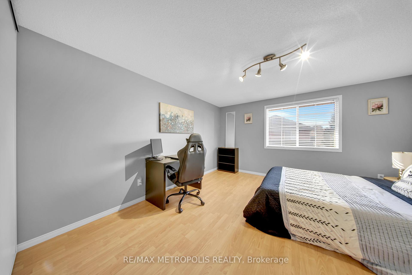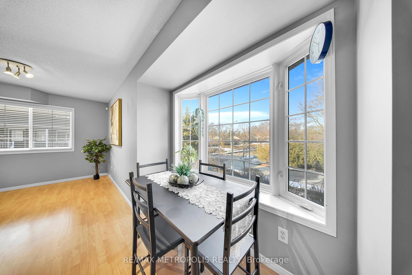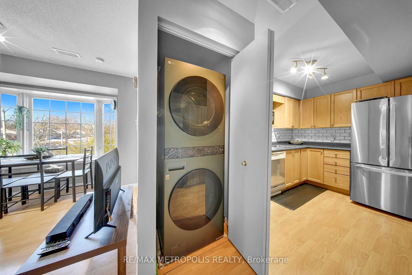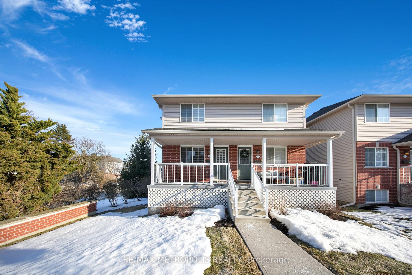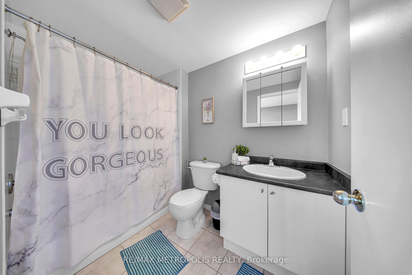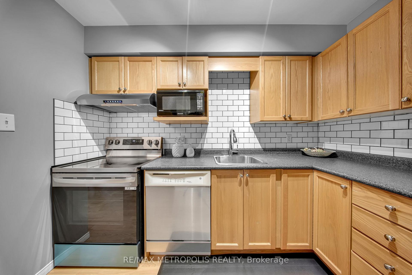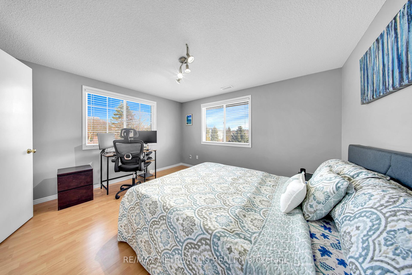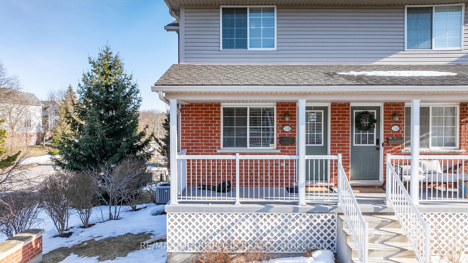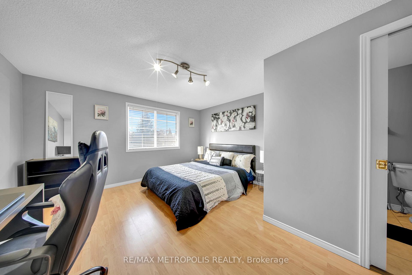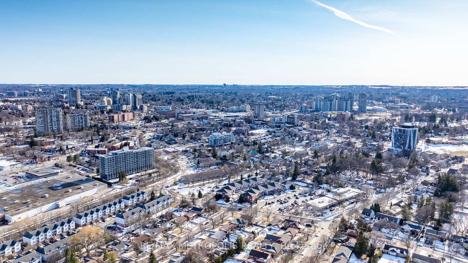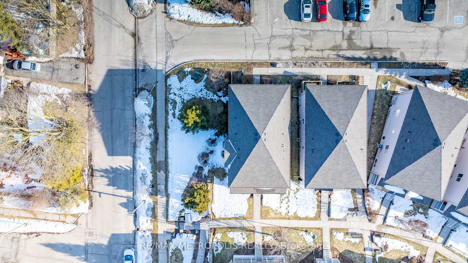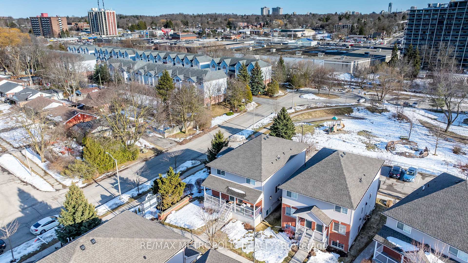$499,000
Available - For Sale
Listing ID: X12020470
139 Brighton St , Unit 15B, Waterloo, N2J 4Z5, Ontario
| Clean, Modern End-Unit Townhome Offers Exceptional Value In Today's Market! Welcome to The Village at Brighton Park, where stylish urban living meets unbeatable convenience. This 2 Bdrm/2 Full Bath, End Unit Has An Abundance Of Large Windows That Fill The Space With Natural Light. Covered Front Porch. Open Concept Layout Featuring A Large Living/Dining Area And Deep Bay Window. Oak Kitchen With Plenty Of Storage, Stylish Backsplash And Separate Entrance From The Parking Area. Convenient Main Floor Laundry Is Easily Accessible. Upstairs, The Large Primary Suite With 4-Piece Ensuite Is Matched By An Equally Generous Second Bedroom And 4-Piece Main Bath. Laminate Floors. Owned Parking Space. Mature Landscaping, Playground Nearby. Commuting is simple, with nearby bus stops. . Whether you're a first-time buyer, investor, or looking for a cozy quiet neighborhood, this condo is an excellent opportunity. |
| Price | $499,000 |
| Taxes: | $2519.56 |
| Maintenance Fee: | 499.95 |
| Address: | 139 Brighton St , Unit 15B, Waterloo, N2J 4Z5, Ontario |
| Province/State: | Ontario |
| Condo Corporation No | WSCC |
| Level | 2 |
| Unit No | 30 |
| Directions/Cross Streets: | WEBER ST/ NOECKER ST N |
| Rooms: | 7 |
| Bedrooms: | 2 |
| Bedrooms +: | |
| Kitchens: | 1 |
| Family Room: | N |
| Basement: | None |
| Level/Floor | Room | Length(ft) | Width(ft) | Descriptions | |
| Room 1 | Main | Living | 12.79 | 10.17 | |
| Room 2 | Main | Kitchen | 14.76 | 11.48 | |
| Room 3 | 2nd | Utility | 6.23 | 5.58 | |
| Room 4 | 2nd | Prim Bdrm | 17.71 | 13.12 | |
| Room 5 | 2nd | 2nd Br | 13.12 | 11.48 | |
| Room 6 | 2nd | Bathroom | 8.53 | 5.25 | |
| Room 7 | 2nd | Bathroom | 8.53 | 5.58 |
| Washroom Type | No. of Pieces | Level |
| Washroom Type 1 | 3 | 2nd |
| Approximatly Age: | 16-30 |
| Property Type: | Condo Townhouse |
| Style: | 2-Storey |
| Exterior: | Brick |
| Garage Type: | None |
| Garage(/Parking)Space: | 0.00 |
| Drive Parking Spaces: | 1 |
| Park #1 | |
| Parking Type: | Owned |
| Exposure: | N |
| Balcony: | None |
| Locker: | None |
| Pet Permited: | Restrict |
| Approximatly Age: | 16-30 |
| Approximatly Square Footage: | 1000-1199 |
| Maintenance: | 499.95 |
| CAC Included: | Y |
| Water Included: | Y |
| Common Elements Included: | Y |
| Parking Included: | Y |
| Building Insurance Included: | Y |
| Fireplace/Stove: | N |
| Heat Source: | Gas |
| Heat Type: | Forced Air |
| Central Air Conditioning: | Central Air |
| Central Vac: | N |
| Laundry Level: | Main |
| Ensuite Laundry: | Y |
$
%
Years
This calculator is for demonstration purposes only. Always consult a professional
financial advisor before making personal financial decisions.
| Although the information displayed is believed to be accurate, no warranties or representations are made of any kind. |
| RE/MAX METROPOLIS REALTY |
|
|

Masoud Ahangar
Broker
Dir:
416-409-9369
Bus:
647-763-6474
Fax:
888-280-3737
| Virtual Tour | Book Showing | Email a Friend |
Jump To:
At a Glance:
| Type: | Condo - Condo Townhouse |
| Area: | Waterloo |
| Municipality: | Waterloo |
| Style: | 2-Storey |
| Approximate Age: | 16-30 |
| Tax: | $2,519.56 |
| Maintenance Fee: | $499.95 |
| Beds: | 2 |
| Baths: | 2 |
| Fireplace: | N |
Locatin Map:
Payment Calculator:
