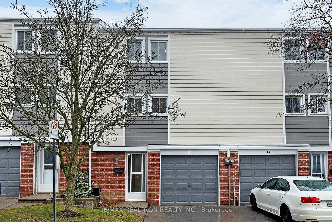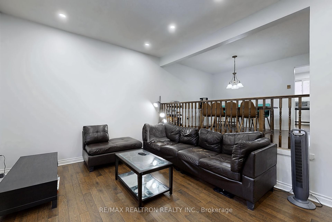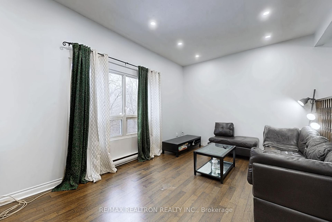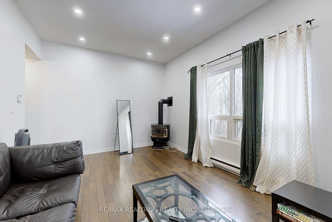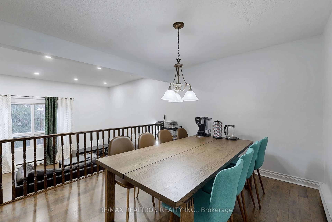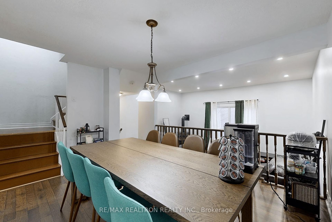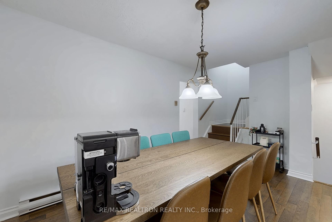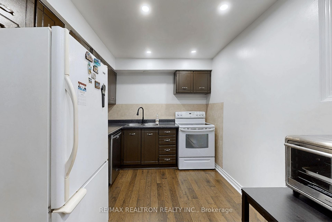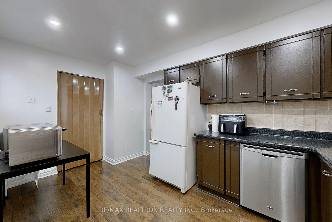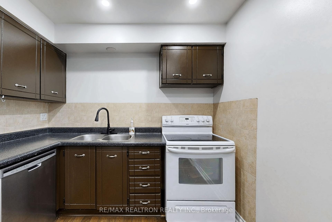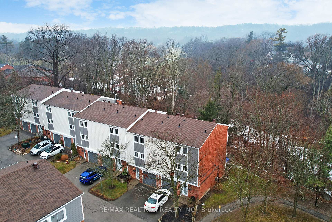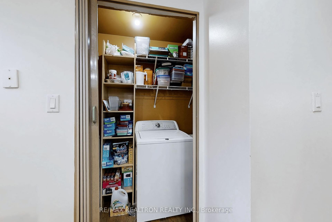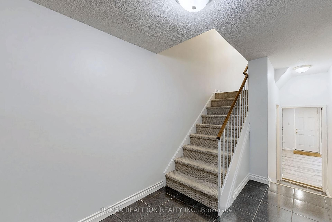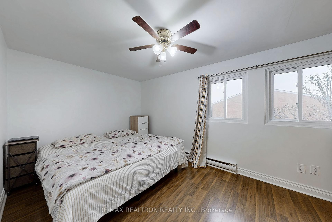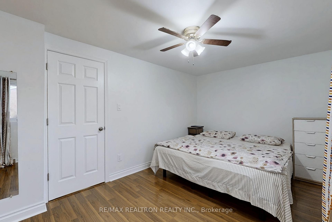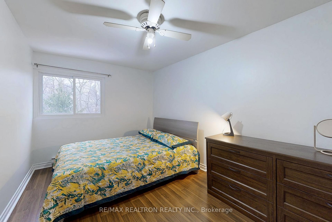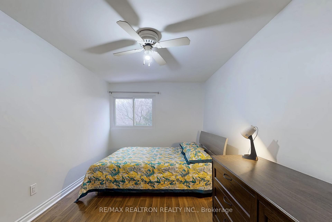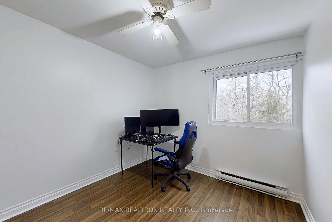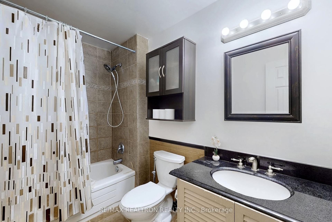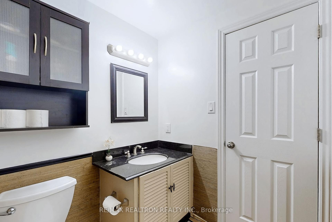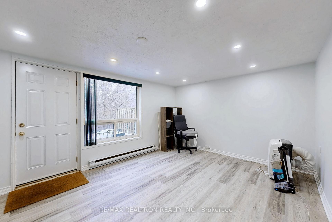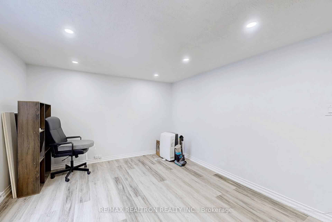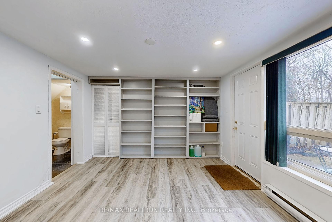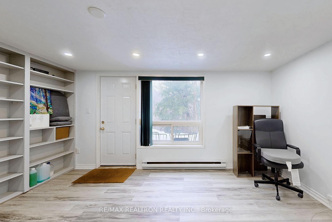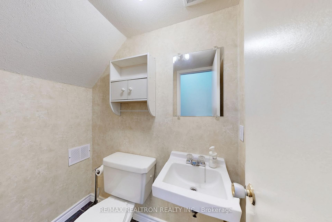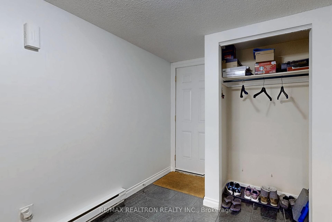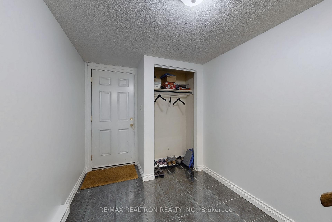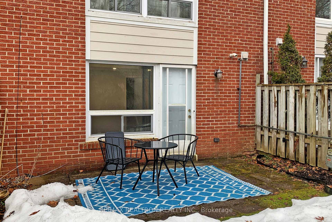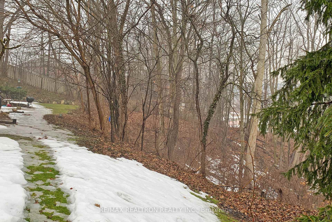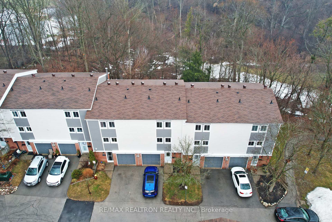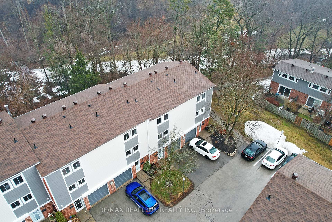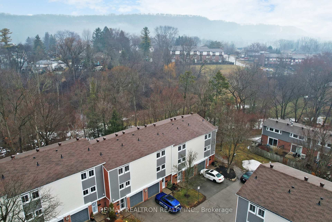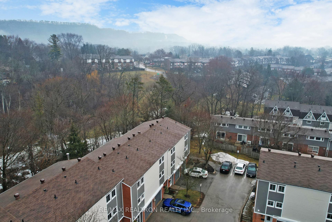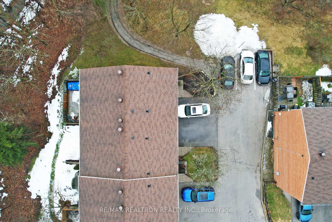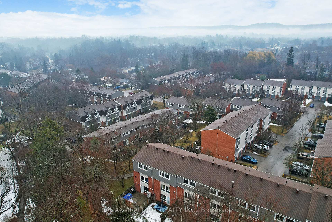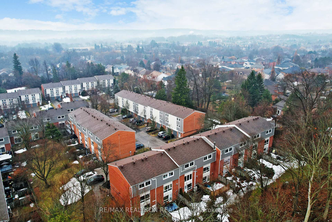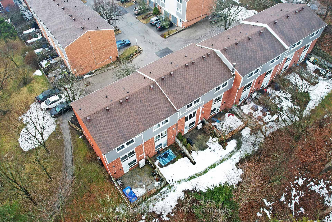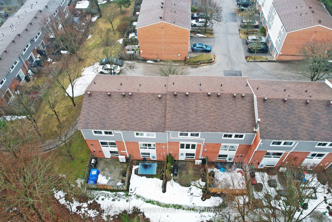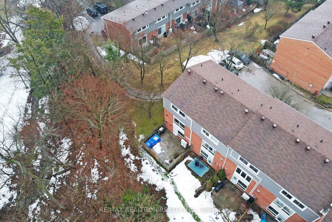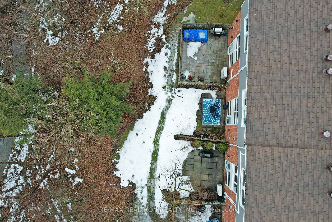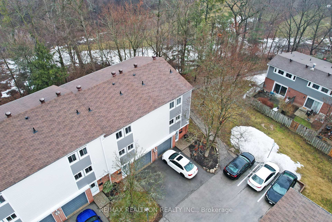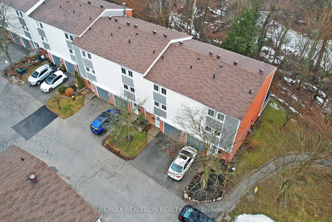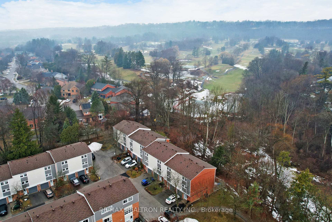$598,000
Available - For Sale
Listing ID: X12021753
15 Patrice Crt , Unit 51, Hamilton, L9H 5P4, Ontario
| Welcome to 15 Patrice Court, a beautifully updated 3-bedroom, 2-bath townhome with a walkout basement backing onto a stunning ravine. Located in the fantastic community of Dundas, Hamilton, this move-in-ready home features a beautiful layout, bright interiors, pot lights, and fresh paint throughout. The living and family rooms boast high ceilings and large windows that fill the space with natural light. Upstairs, the spacious primary bedroom is accompanied by two versatile bedrooms and a 4-piece bath. The walkout lower level offers a rec room or optional 4th bedroom with access to a private backyard. Close to parks, trails, and McMaster University, this is a rare opportunity for a family to own their ideal home in an unbeatable location. |
| Price | $598,000 |
| Taxes: | $3100.00 |
| Assessment Year: | 2025 |
| Maintenance Fee: | 455.00 |
| Address: | 15 Patrice Crt , Unit 51, Hamilton, L9H 5P4, Ontario |
| Province/State: | Ontario |
| Condo Corporation No | LT297 |
| Level | 1 |
| Unit No | 51 |
| Directions/Cross Streets: | Creighton &Governors Rd |
| Rooms: | 7 |
| Rooms +: | 1 |
| Bedrooms: | 3 |
| Bedrooms +: | 1 |
| Kitchens: | 1 |
| Family Room: | Y |
| Basement: | Fin W/O |
| Level/Floor | Room | Length(ft) | Width(ft) | Descriptions | |
| Room 1 | Lower | Exercise | 15.74 | 13.64 | 2 Pc Bath, W/O To Deck, Large Window |
| Room 2 | Lower | Utility | 3.15 | 8.86 | |
| Room 3 | 2nd | Living | 15.74 | 13.64 | |
| Room 4 | 2nd | Dining | 2.16 | 8.86 | |
| Room 5 | 2nd | Kitchen | 13.45 | 8.86 | Laminate |
| Room 6 | 3rd | Prim Bdrm | 16.24 | 11.15 | Large Window, Closet, Laminate |
| Room 7 | 3rd | 2nd Br | 9.61 | 14.17 | Closet, Laminate |
| Room 8 | 3rd | 3rd Br | 9.61 | 17.81 | Large Window, Laminate |
| Room 9 | 3rd | Bathroom | 9.61 | 17.38 | Laminate |
| Room 10 | 2nd | Laundry | 2.13 | 8.53 |
| Washroom Type | No. of Pieces | Level |
| Washroom Type 1 | 4 | 2nd |
| Washroom Type 2 | 2 | Lower |
| Property Type: | Condo Townhouse |
| Style: | 3-Storey |
| Exterior: | Alum Siding, Brick |
| Garage Type: | Attached |
| Garage(/Parking)Space: | 1.00 |
| Drive Parking Spaces: | 2 |
| Park #1 | |
| Parking Type: | Owned |
| Exposure: | S |
| Balcony: | Terr |
| Locker: | None |
| Pet Permited: | Restrict |
| Approximatly Square Footage: | 1200-1399 |
| Maintenance: | 455.00 |
| Common Elements Included: | Y |
| Parking Included: | Y |
| Fireplace/Stove: | N |
| Heat Source: | Electric |
| Heat Type: | Baseboard |
| Central Air Conditioning: | Central Air |
| Central Vac: | N |
$
%
Years
This calculator is for demonstration purposes only. Always consult a professional
financial advisor before making personal financial decisions.
| Although the information displayed is believed to be accurate, no warranties or representations are made of any kind. |
| RE/MAX REALTRON REALTY INC. |
|
|

Masoud Ahangar
Broker
Dir:
416-409-9369
Bus:
647-763-6474
Fax:
888-280-3737
| Book Showing | Email a Friend |
Jump To:
At a Glance:
| Type: | Condo - Condo Townhouse |
| Area: | Hamilton |
| Municipality: | Hamilton |
| Neighbourhood: | Dundas |
| Style: | 3-Storey |
| Tax: | $3,100 |
| Maintenance Fee: | $455 |
| Beds: | 3+1 |
| Baths: | 2 |
| Garage: | 1 |
| Fireplace: | N |
Locatin Map:
Payment Calculator:
