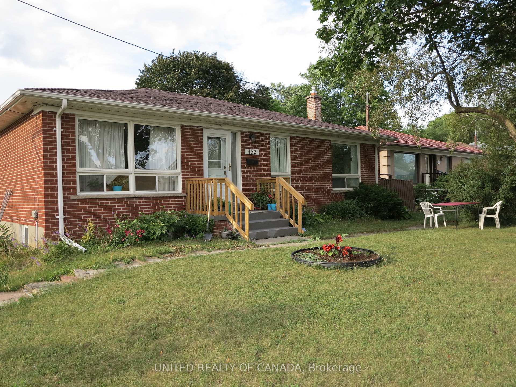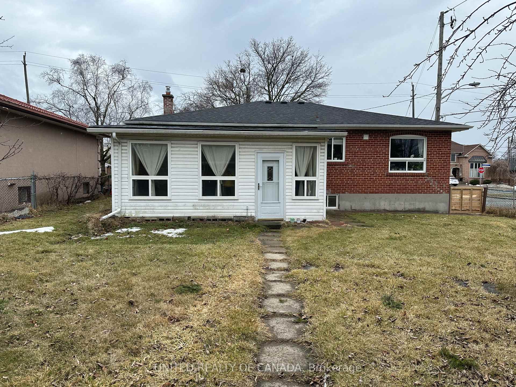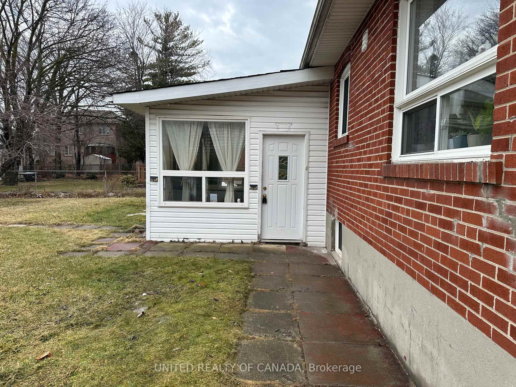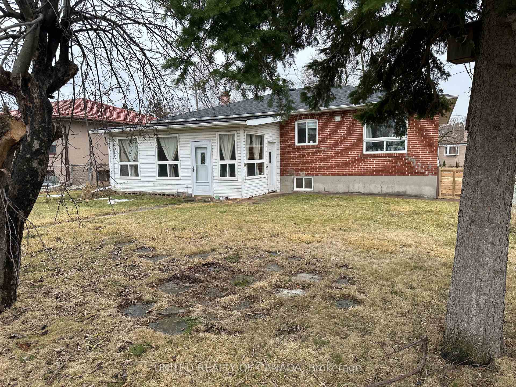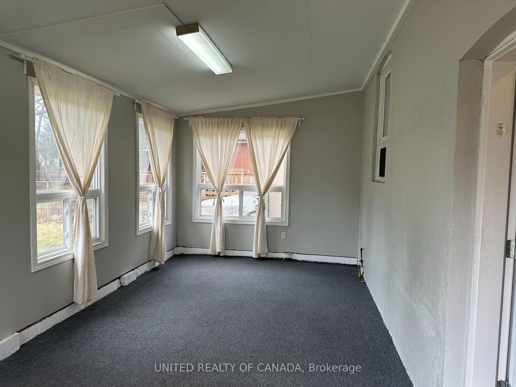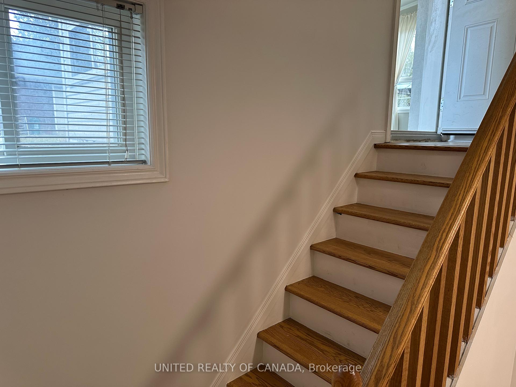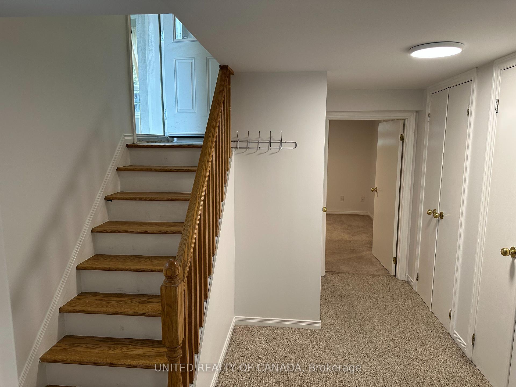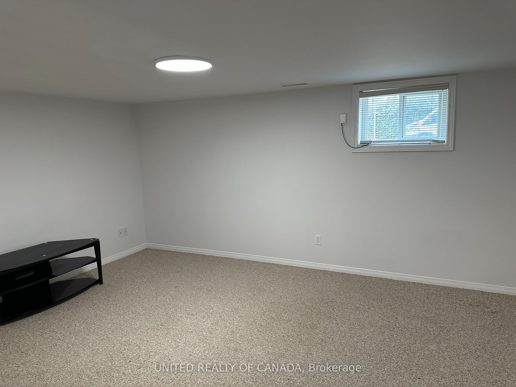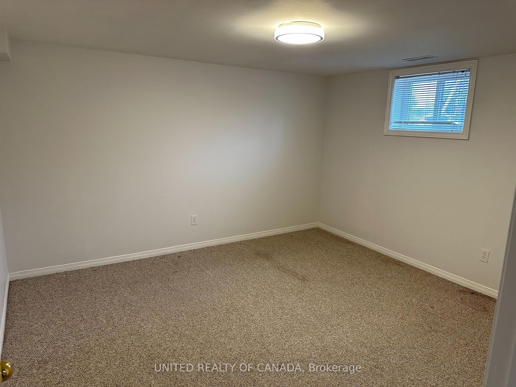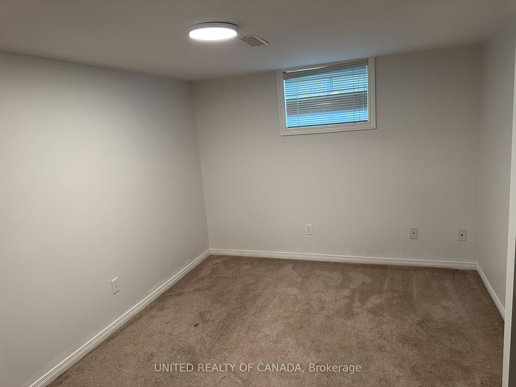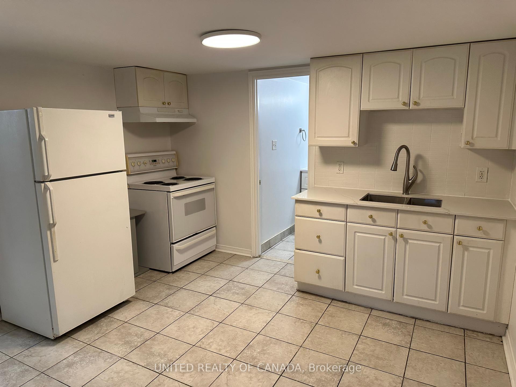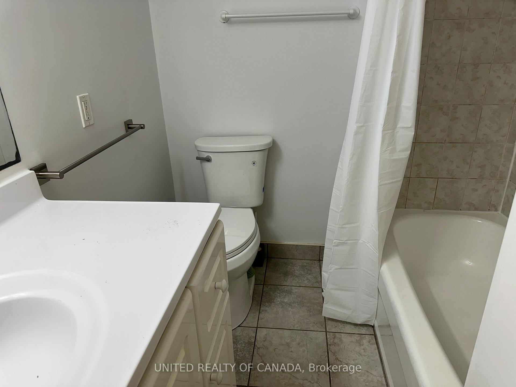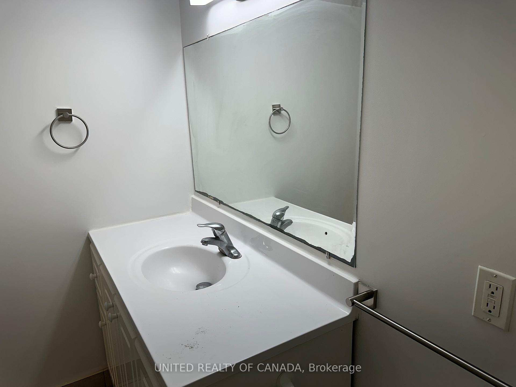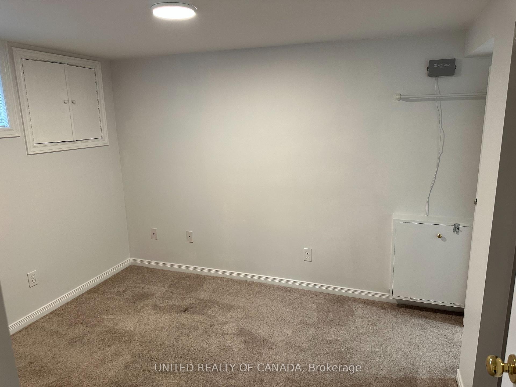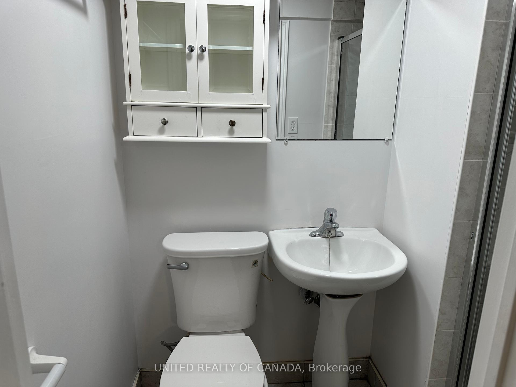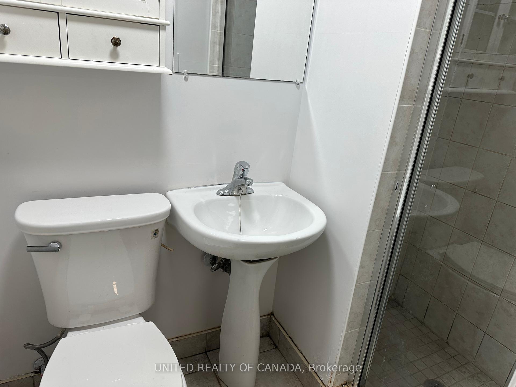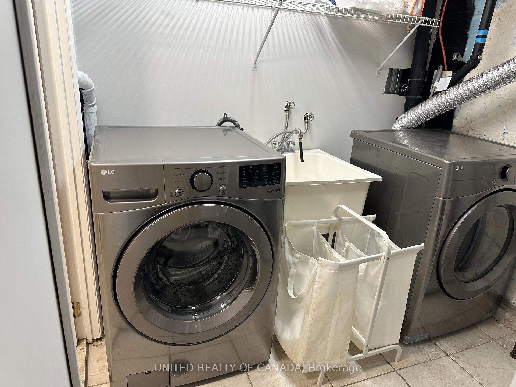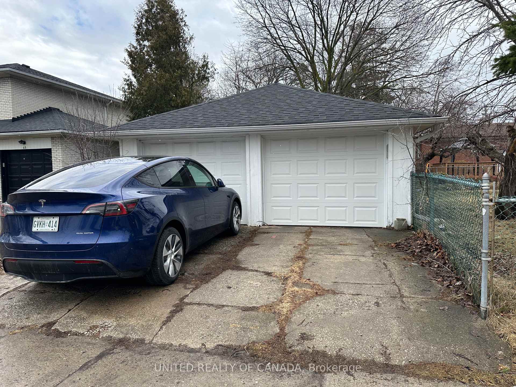$2,500
Available - For Rent
Listing ID: C12023508
456 Drewry Aven , Toronto, M2R 2K7, Toronto
| Lovely Bright Basement Apartment with 4 Bedrooms, with many closets and 2 Washroom Bathrooms, Nice Kitchen, in Prime Location of North York, Very Clean, in Bungalow Detached Home with Stunning Sunroom which can be converted to Living Room, TTC on the door, Near to Shopping Centre, Medical Clinic, Nice Schools, 5 min. to Finch Subway Station, Utilities will be shared with the Main Floor. Utilities Share with Main Floor Tenant |
| Price | $2,500 |
| Taxes: | $0.00 |
| Payment Frequency: | Monthly |
| Payment Method: | Cheque |
| Rental Application Required: | T |
| Deposit Required: | True |
| Credit Check: | T |
| Employment Letter | T |
| References Required: | T |
| Occupancy: | Vacant |
| Address: | 456 Drewry Aven , Toronto, M2R 2K7, Toronto |
| Directions/Cross Streets: | Drewry Ave. & Bathurst St. |
| Rooms: | 4 |
| Rooms +: | 3 |
| Bedrooms: | 4 |
| Bedrooms +: | 0 |
| Family Room: | F |
| Basement: | Separate Ent |
| Furnished: | Unfu |
| Level/Floor | Room | Length(ft) | Width(ft) | Descriptions | |
| Room 1 | Ground | Sunroom | 19.58 | 11.15 | W/O To Yard, Overlooks Backyard |
| Room 2 | Basement | Bedroom | 12.96 | 10.99 | B/I Closet, Combined w/Br |
| Room 3 | Basement | Bedroom 2 | 12.3 | 10.99 | Combined w/Br |
| Room 4 | Basement | Bedroom 3 | 10.07 | 9.41 | |
| Room 5 | Basement | Bedroom 4 | 10.07 | 8.59 | 3 Pc Bath |
| Room 6 | Basement | Foyer | 17.15 | 6.89 | B/I Closet |
| Room 7 | Basement | Kitchen | 13.94 | 13.45 | Double Sink |
| Washroom Type | No. of Pieces | Level |
| Washroom Type 1 | 4 | Basement |
| Washroom Type 2 | 3 | Basement |
| Washroom Type 3 | 0 | |
| Washroom Type 4 | 0 | |
| Washroom Type 5 | 0 | |
| Washroom Type 6 | 4 | Basement |
| Washroom Type 7 | 3 | Basement |
| Washroom Type 8 | 0 | |
| Washroom Type 9 | 0 | |
| Washroom Type 10 | 0 |
| Total Area: | 0.00 |
| Property Type: | Detached |
| Style: | Bungalow |
| Exterior: | Brick |
| Garage Type: | Detached |
| (Parking/)Drive: | Private |
| Drive Parking Spaces: | 2 |
| Park #1 | |
| Parking Type: | Private |
| Park #2 | |
| Parking Type: | Private |
| Pool: | None |
| Private Entrance: | T |
| Laundry Access: | Ensuite |
| CAC Included: | N |
| Water Included: | N |
| Cabel TV Included: | N |
| Common Elements Included: | N |
| Heat Included: | N |
| Parking Included: | N |
| Condo Tax Included: | N |
| Building Insurance Included: | N |
| Fireplace/Stove: | N |
| Heat Type: | Forced Air |
| Central Air Conditioning: | Central Air |
| Central Vac: | N |
| Laundry Level: | Syste |
| Ensuite Laundry: | F |
| Sewers: | Sewer |
| Although the information displayed is believed to be accurate, no warranties or representations are made of any kind. |
| UNITED REALTY OF CANADA |
|
|

Masoud Ahangar
Broker
Dir:
416-409-9369
Bus:
647-763-6474
Fax:
888-280-3737
| Virtual Tour | Book Showing | Email a Friend |
Jump To:
At a Glance:
| Type: | Freehold - Detached |
| Area: | Toronto |
| Municipality: | Toronto C07 |
| Neighbourhood: | Newtonbrook West |
| Style: | Bungalow |
| Beds: | 4 |
| Baths: | 2 |
| Fireplace: | N |
| Pool: | None |
Locatin Map:
