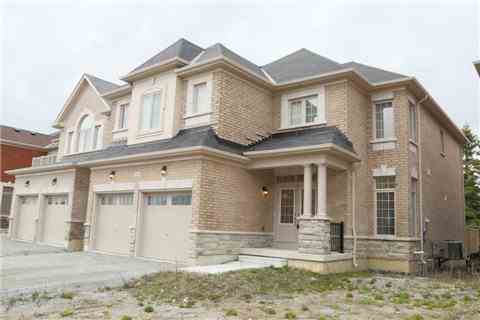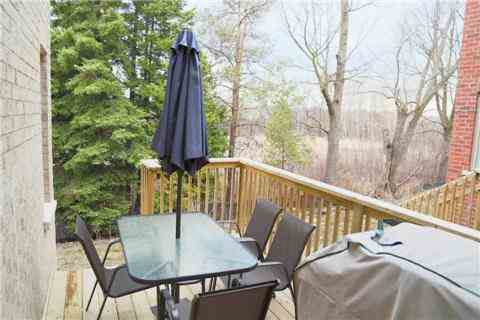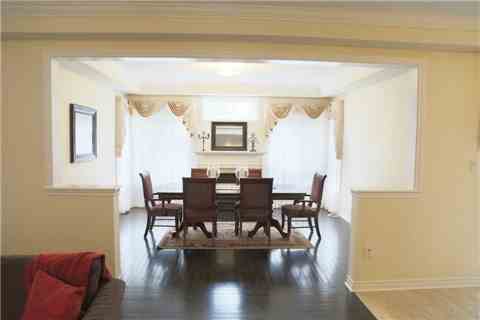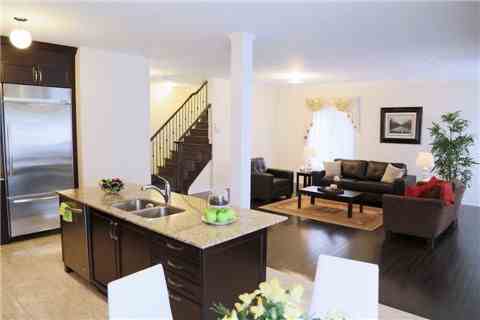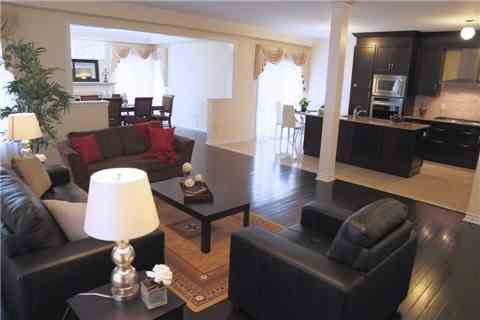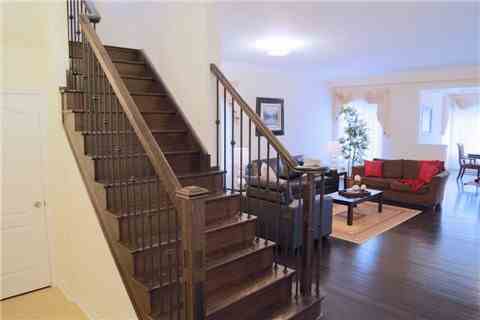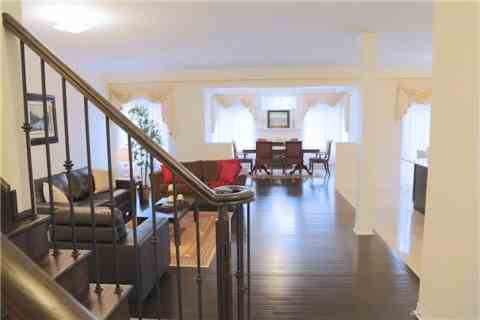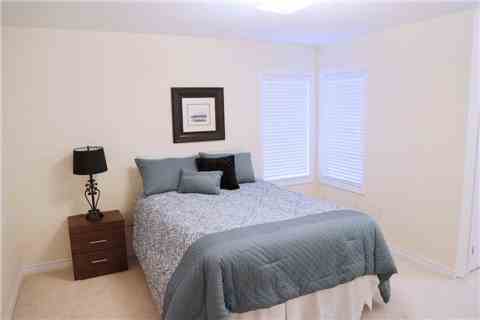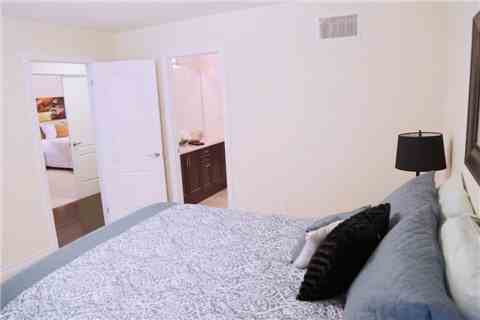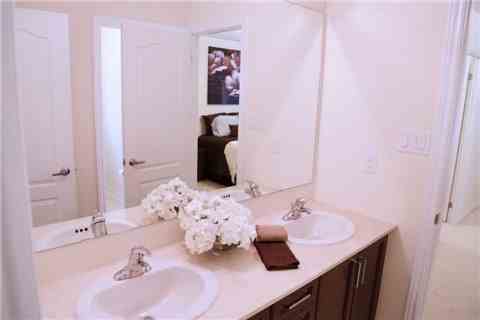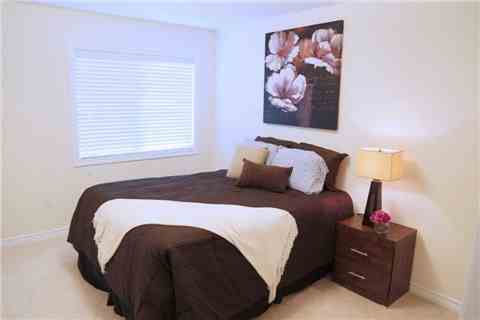Sold
Listing ID: N3176550
60 Rossini Dr , Richmond Hill, L4E0W3, Ontario
| Newer Built, Detached , 2 Storey House With Separate Entrance To Basement, Open Concept Main Level, Bright, Just One Block North Of King Rd In Richmond Hill. Apx. 3000 Sqft. More Than $70 K Spent In Upgrade For Floor Plan Correction, Kitchen, All Bathrooms, Min Floor, Stair Rolling, Sky Light, Smooth Ceiling In Main Floor, Custom Built Curtains Newer Garage Door Opener, It Looks Like A Custom Built House, A Must See House |
| Mortgage: Clear As Per Seller |
| Extras: Included In: 6 Built In Stainless Still Appliances, Gas Cooktop, All Existing Electrical Light Fixtures And Window Coverings, Cac, Ruffed In Cvac, Hot Water Tank( Rental) |
| Listed Price | $998,000 |
| Taxes: | $1507.28 |
| DOM | 13 |
| Occupancy: | Partial |
| Address: | 60 Rossini Dr , Richmond Hill, L4E0W3, Ontario |
| Lot Size: | 40.00 x 110.00 (Feet) |
| Directions/Cross Streets: | Bathurst / Knig Rd |
| Rooms: | 10 |
| Bedrooms: | 4 |
| Bedrooms +: | |
| Kitchens: | 1 |
| Family Room: | Y |
| Basement: | Sep Entrance, Unfinished |
| Level/Floor | Room | Length(ft) | Width(ft) | Descriptions | |
| Room 1 | Main | Living | 21.16 | 17.55 | Hardwood Floor, Combined W/Dining |
| Room 2 | Main | Dining | 21.16 | 17.55 | Hardwood Floor, Combined W/Living, O/Looks Family |
| Room 3 | Main | Kitchen | 11.48 | 14.27 | Ceramic Floor, Open Concept, Modern Kitchen |
| Room 4 | Main | Breakfast | 11.48 | 5.74 | Ceramic Floor, Combined W/Kitchen, W/O To Deck |
| Room 5 | Main | Family | 13.94 | 15.58 | Hardwood Floor, Fireplace |
| Room 6 | Main | Office | 11.97 | 8.04 | Hardwood Floor, Large Window |
| Room 7 | Main | Foyer | 5.08 | 6.4 | Ceramic Floor |
| Room 8 | 2nd | Master | 11.58 | 16.56 | Broadloom, 5 Pc Ensuite, W/I Closet |
| Room 9 | 2nd | 2nd Br | 12.46 | 17.55 | Broadloom, 3 Pc Ensuite, Large Closet |
| Room 10 | 2nd | 3rd Br | 11.97 | 11.97 | Broadloom, W/I Closet |
| Room 11 | 2nd | 4th Br | 8.53 | 10.82 | Broadloom, Large Closet |
| Washroom Type | No. of Pieces | Level |
| Washroom Type 1 | 5 | 3rd |
| Washroom Type 2 | 4 | 2nd |
| Washroom Type 3 | 3 | 2nd |
| Washroom Type 4 | 2 | Ground |
| Approximatly Age: | 0-5 |
| Property Type: | Detached |
| Style: | 2-Storey |
| Exterior: | Brick |
| Garage Type: | Attached |
| (Parking/)Drive: | Pvt Double |
| Drive Parking Spaces: | 2 |
| Pool: | None |
| Approximatly Age: | 0-5 |
| Property Features: | Public Trans |
| Fireplace/Stove: | Y |
| Heat Source: | Gas |
| Heat Type: | Forced Air |
| Central Air Conditioning: | Cent |
| Sewers: | Sewers |
| Water: | Municipal |
| Utilities-Cable: | N |
| Utilities-Hydro: | Y |
| Utilities-Sewers: | Y |
| Utilities-Gas: | Y |
| Utilities-Municipal Water: | Y |
| Utilities-Telephone: | N |
| Although the information displayed is believed to be accurate, no warranties or representations are made of any kind. |
| BGS REALTY INC., BROKERAGE |
|
|

Masoud Ahangar
Broker
Dir:
416-409-9369
Bus:
647-763-6474
Fax:
888-280-3737
| Email a Friend |
Jump To:
At a Glance:
| Type: | Freehold - Detached |
| Area: | York |
| Municipality: | Richmond Hill |
| Neighbourhood: | Oak Ridges |
| Style: | 2-Storey |
| Lot Size: | 40.00 x 110.00(Feet) |
| Approximate Age: | 0-5 |
| Tax: | $1,507.28 |
| Beds: | 4 |
| Baths: | 4 |
| Fireplace: | Y |
| Pool: | None |
Locatin Map:
