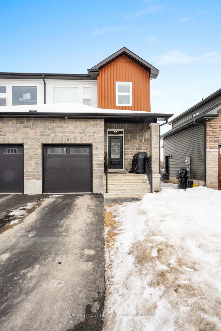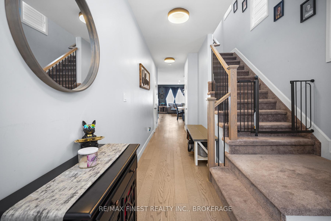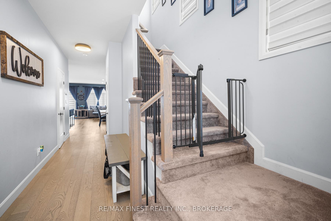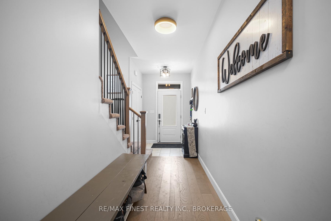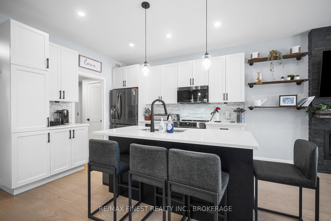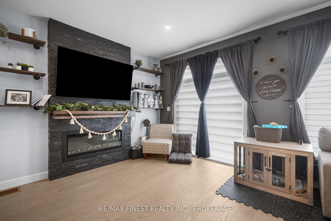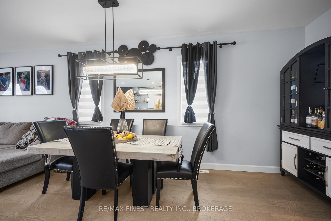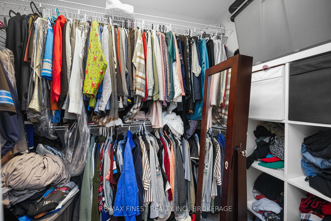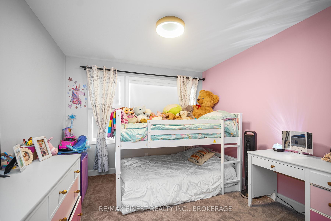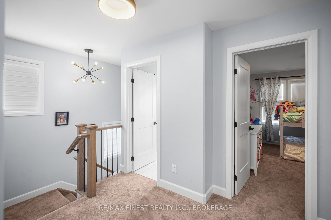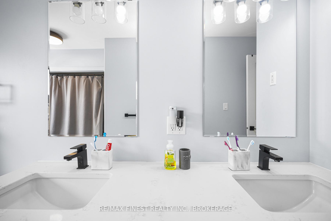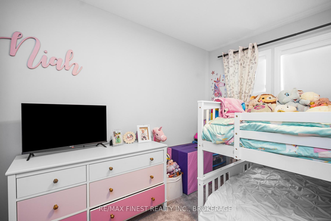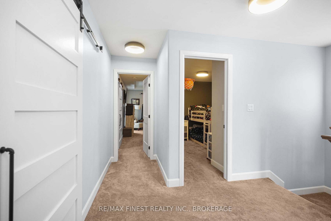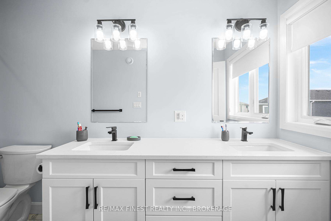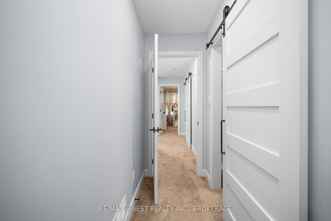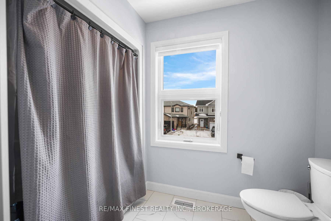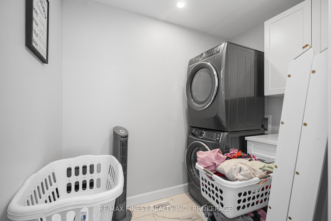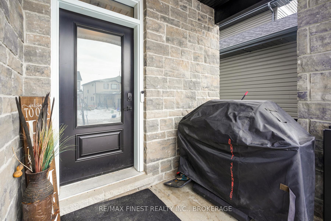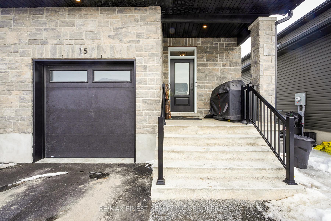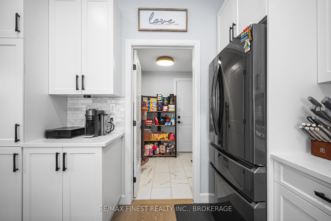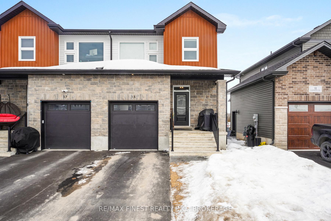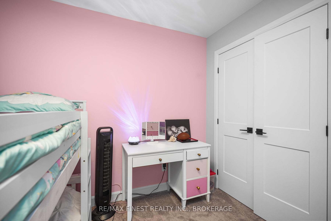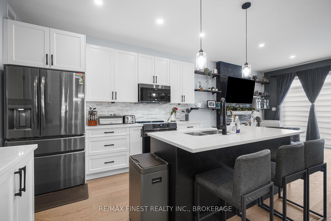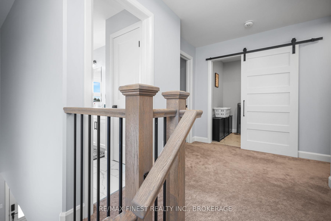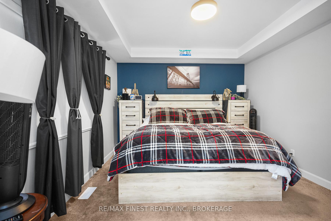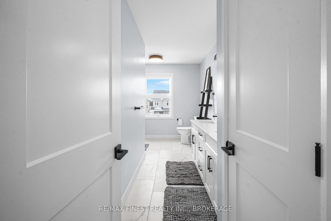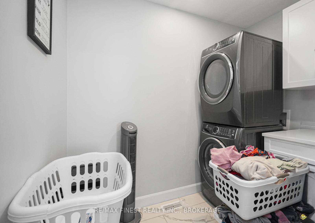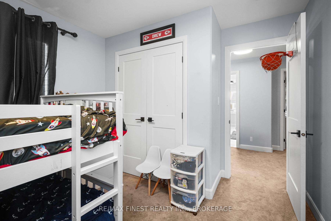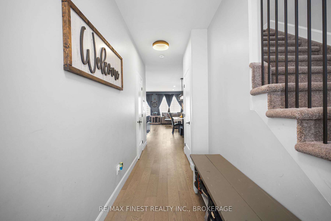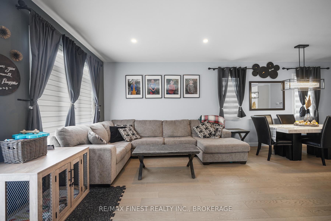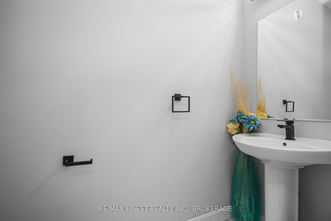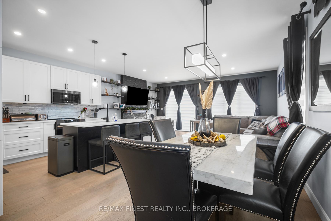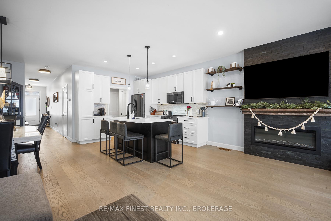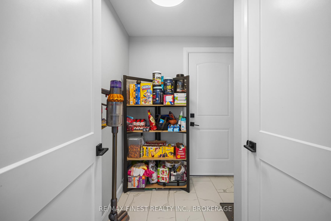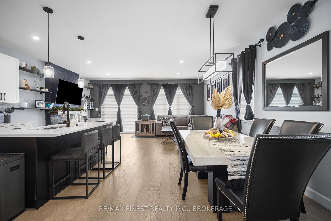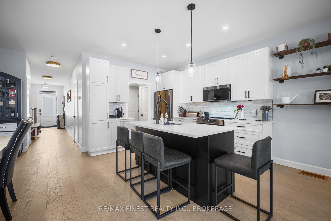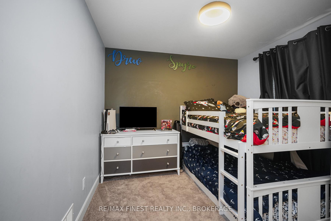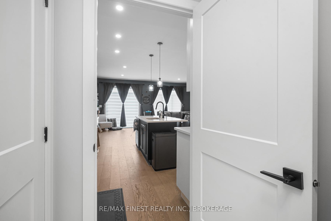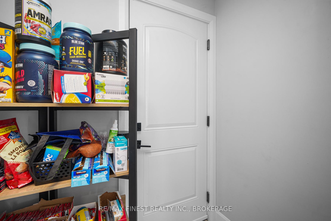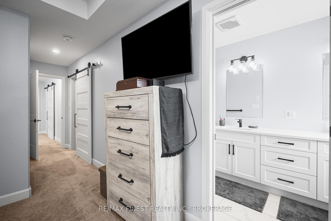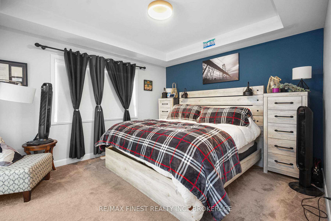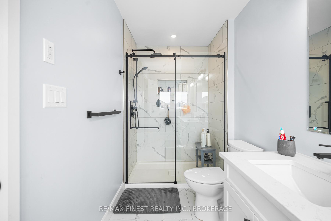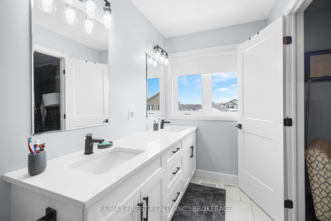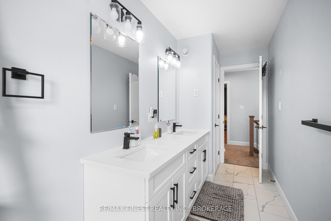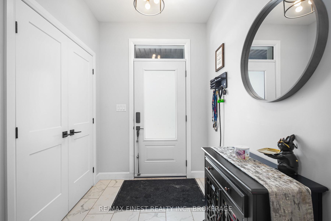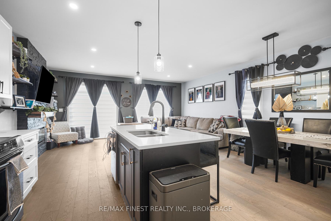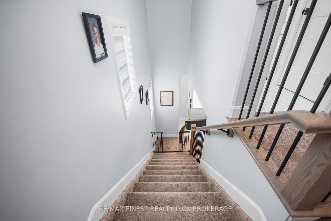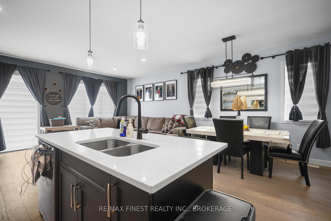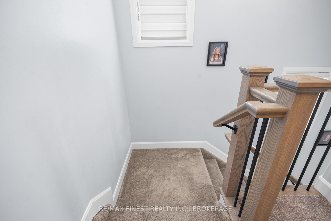$629,900
Available - For Sale
Listing ID: X12041079
15 Dusenbury Driv , Loyalist, K0H 2H0, Lennox & Addingt
| Just a short walk to the local high school, and new parks. This home is perfect for families with school-aged children. Every inch of this home has been thoughtfully designed and upgraded. From high-end finishes to state-of-the-art appliances, this property showcases exceptional craftsmanship and attention to detail. The open-concept design creates an inviting atmosphere, perfect for entertaining. The main floor features a stunning kitchen with quarts countertops, a large island, and modern cabinetry, flowing seamlessly into the dining and living areas. The basement is ready for new buyers to add their own design and customization. Don't miss the opportunity to own this remarkable home in Loyalist Township. |
| Price | $629,900 |
| Taxes: | $4565.34 |
| Occupancy: | Owner |
| Address: | 15 Dusenbury Driv , Loyalist, K0H 2H0, Lennox & Addingt |
| Acreage: | < .50 |
| Directions/Cross Streets: | Old Highway 2 & Potter Drive |
| Rooms: | 11 |
| Bedrooms: | 3 |
| Bedrooms +: | 0 |
| Family Room: | T |
| Basement: | Full, Unfinished |
| Level/Floor | Room | Length(ft) | Width(ft) | Descriptions | |
| Room 1 | Main | Dining Ro | 8.86 | 15.09 | |
| Room 2 | Main | Living Ro | 19.02 | 12.46 | |
| Room 3 | Main | Kitchen | 8.86 | 11.81 | |
| Room 4 | Main | Pantry | 5.9 | 7.22 | |
| Room 5 | Main | Bathroom | 2.95 | 7.22 | |
| Room 6 | Second | Bathroom | 8.86 | 15.42 | |
| Room 7 | Second | Bedroom | 9.84 | 12.46 | |
| Room 8 | Second | Laundry | 5.25 | 7.87 | |
| Room 9 | Second | Bedroom | 9.84 | 12.14 | |
| Room 10 | Second | Primary B | 13.45 | 19.68 | Walk-In Closet(s) |
| Room 11 | Second | Bathroom | 4.92 | 13.12 | Ensuite Bath |
| Room 12 | Basement | Other | 18.7 | 18.7 | |
| Room 13 | Basement | Other | 18.7 | 11.48 |
| Washroom Type | No. of Pieces | Level |
| Washroom Type 1 | 2 | Main |
| Washroom Type 2 | 3 | Second |
| Washroom Type 3 | 3 | Second |
| Washroom Type 4 | 0 | |
| Washroom Type 5 | 0 | |
| Washroom Type 6 | 2 | Main |
| Washroom Type 7 | 3 | Second |
| Washroom Type 8 | 3 | Second |
| Washroom Type 9 | 0 | |
| Washroom Type 10 | 0 |
| Total Area: | 0.00 |
| Approximatly Age: | 0-5 |
| Property Type: | Semi-Detached |
| Style: | 2-Storey |
| Exterior: | Stone, Vinyl Siding |
| Garage Type: | Attached |
| (Parking/)Drive: | Private |
| Drive Parking Spaces: | 2 |
| Park #1 | |
| Parking Type: | Private |
| Park #2 | |
| Parking Type: | Private |
| Pool: | None |
| Approximatly Age: | 0-5 |
| Approximatly Square Footage: | 1500-2000 |
| Property Features: | Park, School |
| CAC Included: | N |
| Water Included: | N |
| Cabel TV Included: | N |
| Common Elements Included: | N |
| Heat Included: | N |
| Parking Included: | N |
| Condo Tax Included: | N |
| Building Insurance Included: | N |
| Fireplace/Stove: | Y |
| Heat Type: | Forced Air |
| Central Air Conditioning: | Central Air |
| Central Vac: | N |
| Laundry Level: | Syste |
| Ensuite Laundry: | F |
| Sewers: | Sewer |
| Utilities-Cable: | Y |
| Utilities-Hydro: | Y |
$
%
Years
This calculator is for demonstration purposes only. Always consult a professional
financial advisor before making personal financial decisions.
| Although the information displayed is believed to be accurate, no warranties or representations are made of any kind. |
| RE/MAX FINEST REALTY INC., BROKERAGE |
|
|

Masoud Ahangar
Broker
Dir:
416-409-9369
Bus:
647-763-6474
Fax:
888-280-3737
| Virtual Tour | Book Showing | Email a Friend |
Jump To:
At a Glance:
| Type: | Freehold - Semi-Detached |
| Area: | Lennox & Addington |
| Municipality: | Loyalist |
| Neighbourhood: | 56 - Odessa |
| Style: | 2-Storey |
| Approximate Age: | 0-5 |
| Tax: | $4,565.34 |
| Beds: | 3 |
| Baths: | 3 |
| Fireplace: | Y |
| Pool: | None |
Locatin Map:
Payment Calculator:
