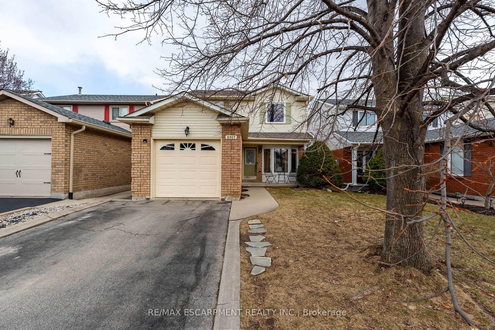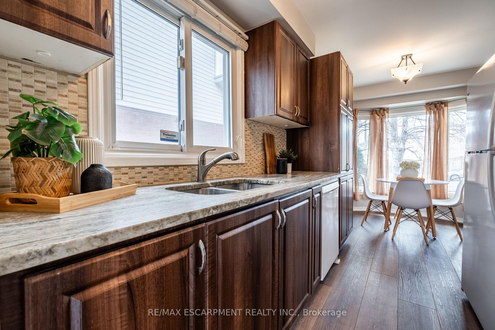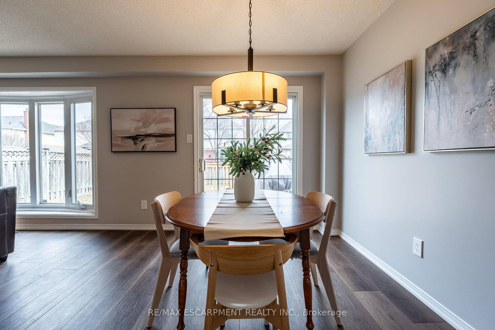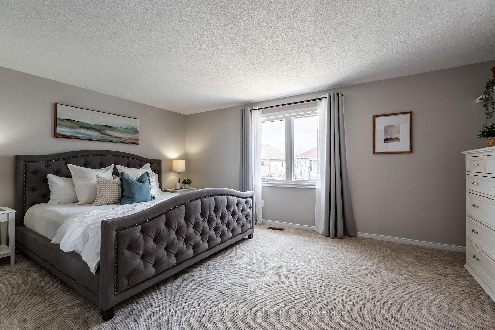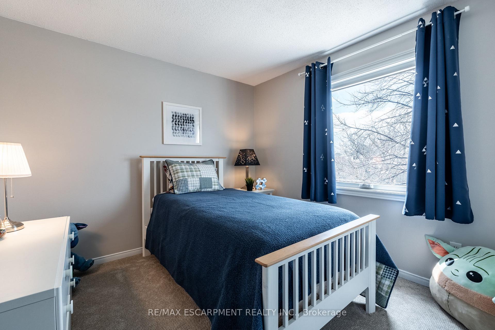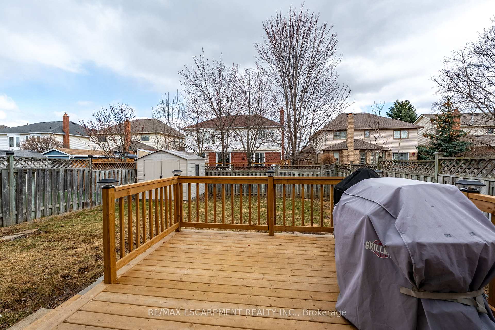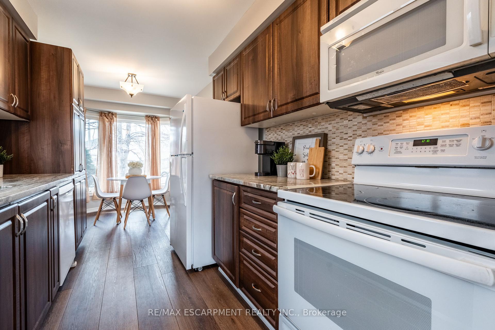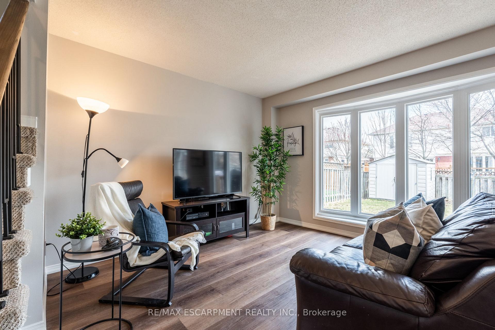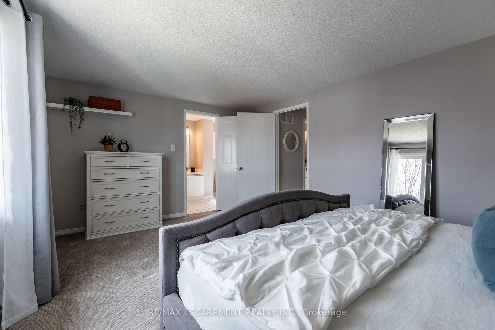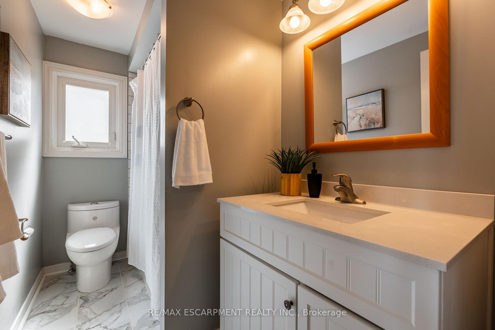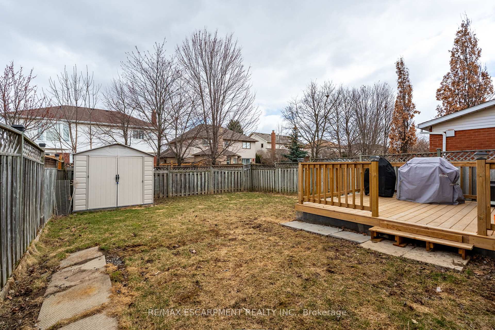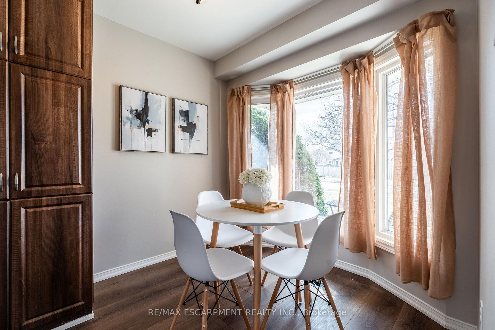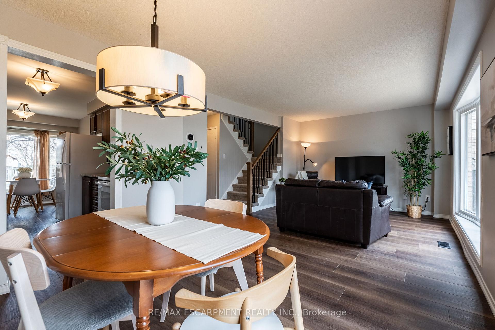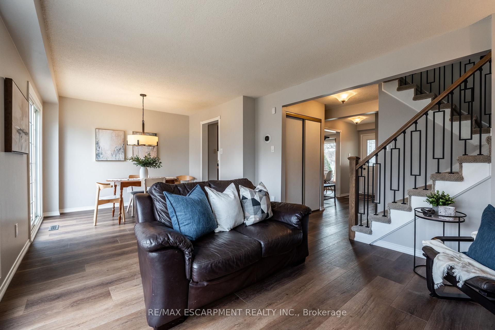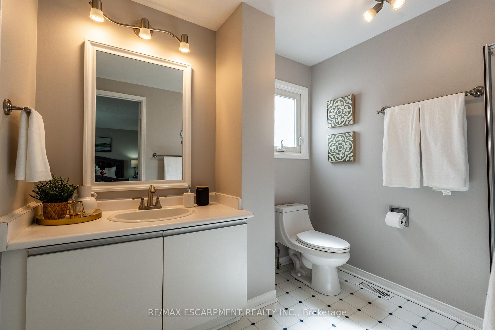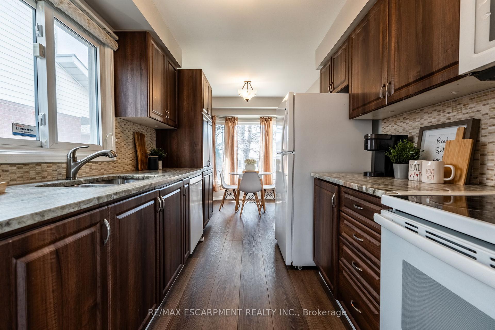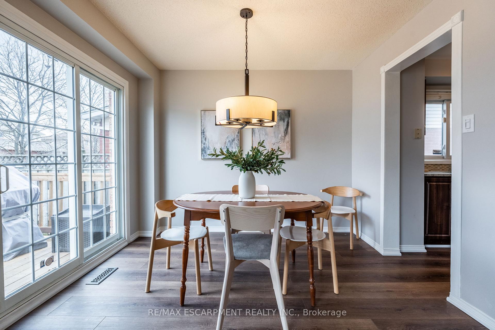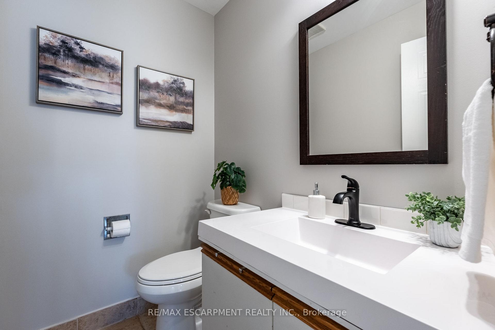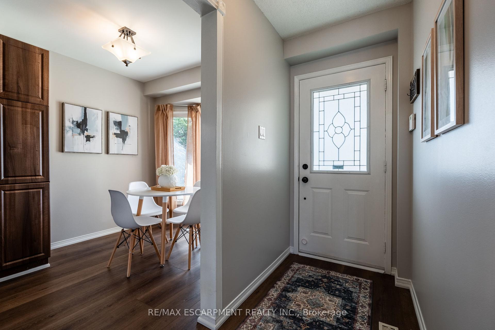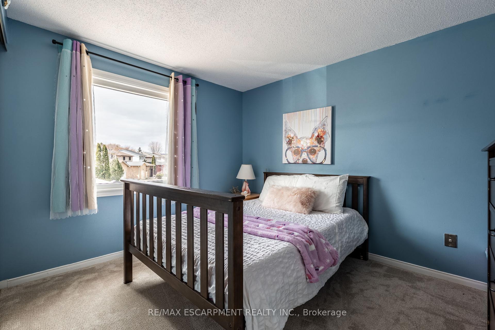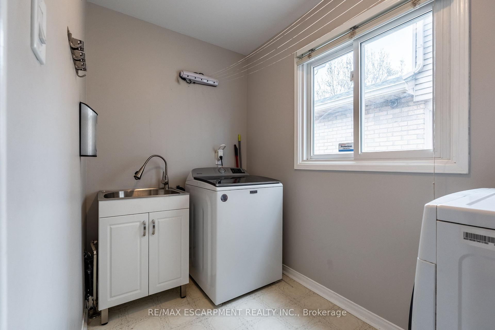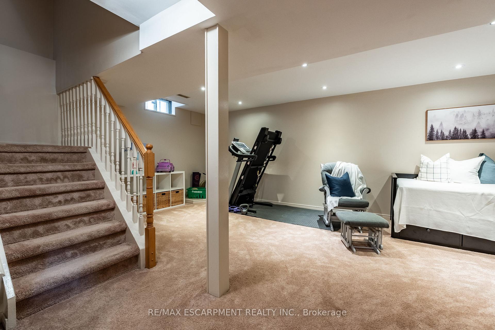$1,050,000
Available - For Sale
Listing ID: W12046527
3367 Cardiff Cres , Burlington, L7M 3X9, Halton
| Family-friendly living in the heart of Headon Forest! This beautifully maintained 3-bedroom, 2.5-bath detached home features a single-car garage, freshly painted interior, stylish luxury vinyl flooring on the main level, updated main bathroom (2024), new carpets upstairs (2024), new carpet and spindles on the stairs (2024), new bedroom windows (2024), and a new kitchen bay window (2024). Enjoy a functional layout with spacious principal rooms, a bright kitchen, and a new deck (2024) - perfect for outdoor entertaining. Take advantage of the fully finished basement for added living space. Ideally located close to shopping, top-rated schools, highways, and golf, this home offers comfort, convenience, and charm in one of Burlington's most sought-after neighbourhoods. |
| Price | $1,050,000 |
| Taxes: | $4453.04 |
| Occupancy: | Owner |
| Address: | 3367 Cardiff Cres , Burlington, L7M 3X9, Halton |
| Directions/Cross Streets: | Walkers Line and Constable Henshaw Boulevard |
| Rooms: | 6 |
| Bedrooms: | 3 |
| Bedrooms +: | 0 |
| Family Room: | F |
| Basement: | Full, Finished |
| Level/Floor | Room | Length(ft) | Width(ft) | Descriptions | |
| Room 1 | Main | Kitchen | 8.99 | 8.43 | |
| Room 2 | Main | Breakfast | 9.32 | 8.43 | |
| Room 3 | Main | Dining Ro | 10.33 | 8.76 | |
| Room 4 | Main | Living Ro | 12.4 | 14.5 | |
| Room 5 | Main | Laundry | 9.51 | 5.51 | |
| Room 6 | Second | Primary B | 11.25 | 16.56 | |
| Room 7 | Second | Bedroom | 10.66 | 8.99 | |
| Room 8 | Second | Bedroom | 8.89 | 9.09 | |
| Room 9 | Basement | Recreatio | 27.91 | 23.26 |
| Washroom Type | No. of Pieces | Level |
| Washroom Type 1 | 3 | Second |
| Washroom Type 2 | 4 | Second |
| Washroom Type 3 | 2 | Main |
| Washroom Type 4 | 0 | |
| Washroom Type 5 | 0 | |
| Washroom Type 6 | 3 | Second |
| Washroom Type 7 | 4 | Second |
| Washroom Type 8 | 2 | Main |
| Washroom Type 9 | 0 | |
| Washroom Type 10 | 0 |
| Total Area: | 0.00 |
| Property Type: | Detached |
| Style: | 2-Storey |
| Exterior: | Aluminum Siding, Brick |
| Garage Type: | Attached |
| (Parking/)Drive: | Private Do |
| Drive Parking Spaces: | 2 |
| Park #1 | |
| Parking Type: | Private Do |
| Park #2 | |
| Parking Type: | Private Do |
| Pool: | None |
| Other Structures: | Shed |
| Approximatly Square Footage: | 1100-1500 |
| Property Features: | Fenced Yard, Park |
| CAC Included: | N |
| Water Included: | N |
| Cabel TV Included: | N |
| Common Elements Included: | N |
| Heat Included: | N |
| Parking Included: | N |
| Condo Tax Included: | N |
| Building Insurance Included: | N |
| Fireplace/Stove: | N |
| Heat Type: | Forced Air |
| Central Air Conditioning: | Central Air |
| Central Vac: | N |
| Laundry Level: | Syste |
| Ensuite Laundry: | F |
| Sewers: | Sewer |
$
%
Years
This calculator is for demonstration purposes only. Always consult a professional
financial advisor before making personal financial decisions.
| Although the information displayed is believed to be accurate, no warranties or representations are made of any kind. |
| RE/MAX ESCARPMENT REALTY INC. |
|
|

Masoud Ahangar
Broker
Dir:
416-409-9369
Bus:
647-763-6474
Fax:
888-280-3737
| Virtual Tour | Book Showing | Email a Friend |
Jump To:
At a Glance:
| Type: | Freehold - Detached |
| Area: | Halton |
| Municipality: | Burlington |
| Neighbourhood: | Headon |
| Style: | 2-Storey |
| Tax: | $4,453.04 |
| Beds: | 3 |
| Baths: | 3 |
| Fireplace: | N |
| Pool: | None |
Locatin Map:
Payment Calculator:
