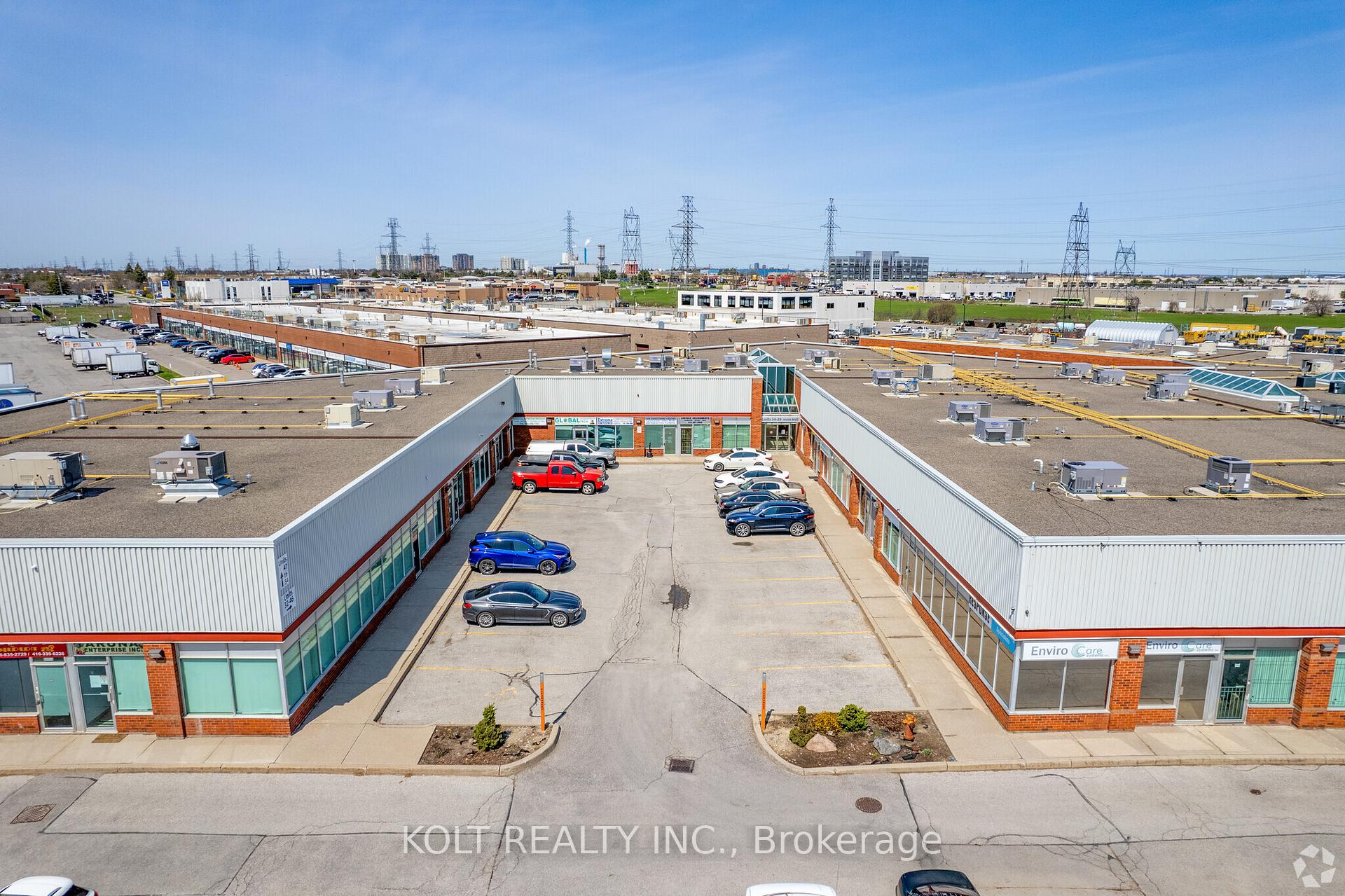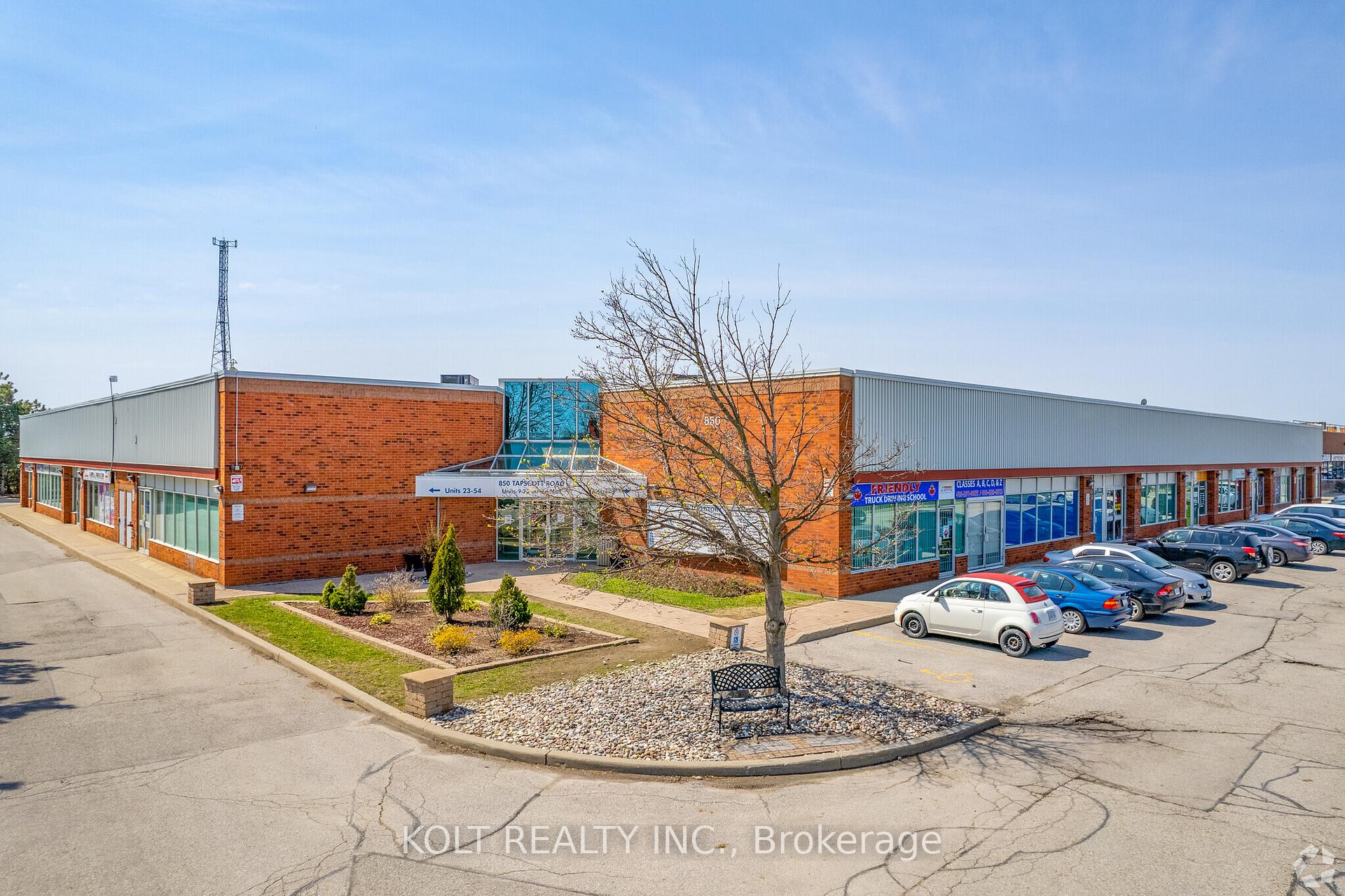$999,000
Available - For Sale
Listing ID: E11980805
850 Tapscott Road , Toronto, M1X 1N4, Toronto
| Two industrial/office/retail units combined to form one ~1998 SF space on ground floor. Extensive legal mezzanine buildout almost doubling the useable space not included in the total square footage. Total useable area approximately ~3965. Mezzanine can be easily removed for extra clearance height. Floor drains available. Ideal for unique businesses including research and development, laboratory, light manufacturing or assembly of small goods, possible ancillary retail (20%), art studio, pet services and professional offices requiring additional storage. Easily subdivided. Also available for lease. |
| Price | $999,000 |
| Taxes: | $4546.51 |
| Tax Type: | Annual |
| Monthly Condo Fee: | $609 |
| Occupancy: | Vacant |
| Address: | 850 Tapscott Road , Toronto, M1X 1N4, Toronto |
| Postal Code: | M1X 1N4 |
| Province/State: | Toronto |
| Directions/Cross Streets: | Markham Rd & Finch |
| Washroom Type | No. of Pieces | Level |
| Washroom Type 1 | 0 | |
| Washroom Type 2 | 0 | |
| Washroom Type 3 | 0 | |
| Washroom Type 4 | 0 | |
| Washroom Type 5 | 0 |
| Category: | Industrial Condo |
| Building Percentage: | F |
| Total Area: | 1998.00 |
| Total Area Code: | Square Feet |
| Office/Appartment Area: | 50 |
| Office/Appartment Area Code: | % |
| Office/Appartment Area Code: | % |
| Retail Area Code: | % |
| Financial Statement: | F |
| Sprinklers: | Yes |
| Washrooms: | 0 |
| Rail: | N |
| Clear Height Feet: | 8 |
| Truck Level Shipping Doors #: | 0 |
| Double Man Shipping Doors #: | 0 |
| Drive-In Level Shipping Doors #: | 0 |
| Grade Level Shipping Doors #: | 0 |
| Heat Type: | Gas Forced Air Open |
| Central Air Conditioning: | Yes |
| Sewers: | Sanitary+Storm |
$
%
Years
This calculator is for demonstration purposes only. Always consult a professional
financial advisor before making personal financial decisions.
| Although the information displayed is believed to be accurate, no warranties or representations are made of any kind. |
| KOLT REALTY INC. |
|
|

Masoud Ahangar
Broker
Dir:
416-409-9369
Bus:
647-763-6474
Fax:
888-280-3737
| Book Showing | Email a Friend |
Jump To:
At a Glance:
| Type: | Com - Industrial |
| Area: | Toronto |
| Municipality: | Toronto E11 |
| Neighbourhood: | Rouge E11 |
| Tax: | $4,546.51 |
| Fireplace: | N |
Locatin Map:
Payment Calculator:




