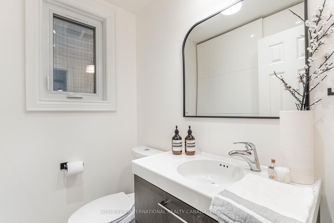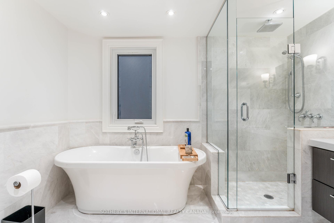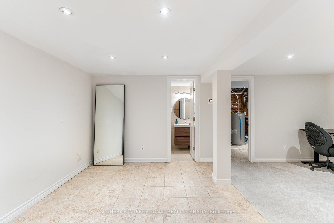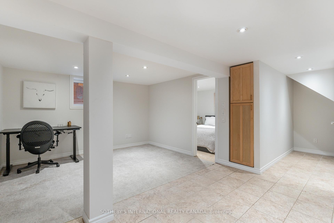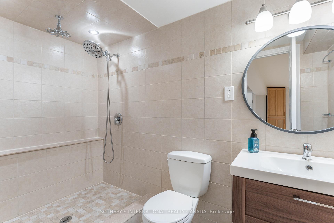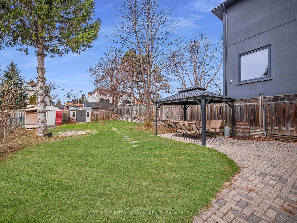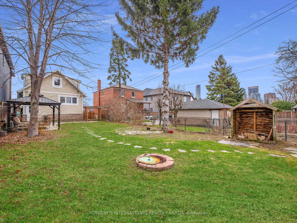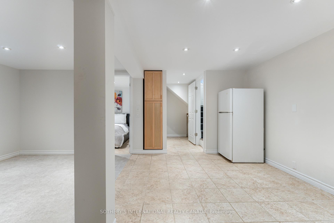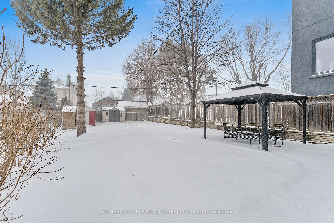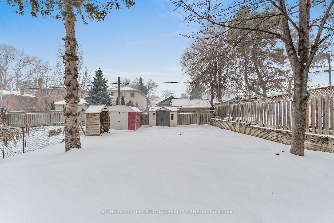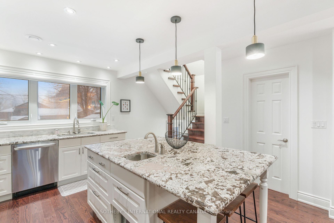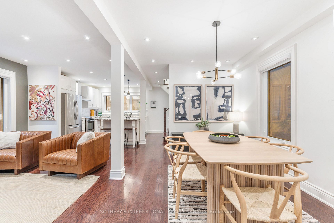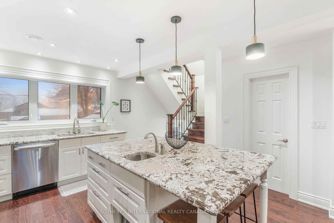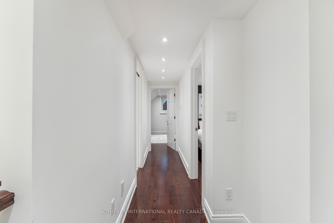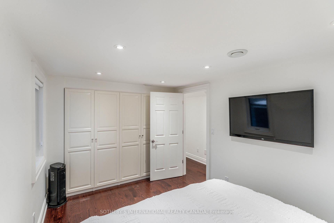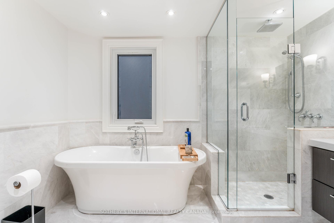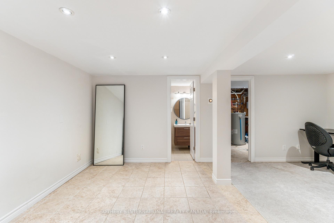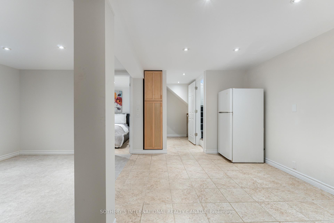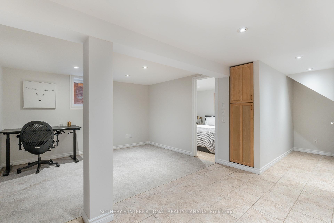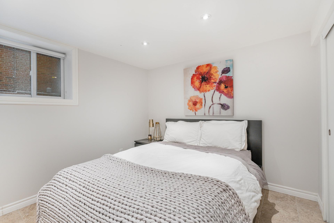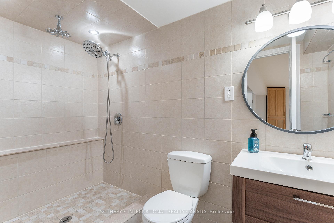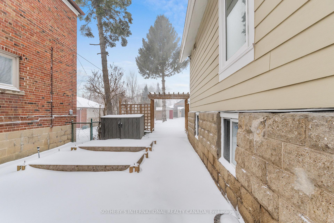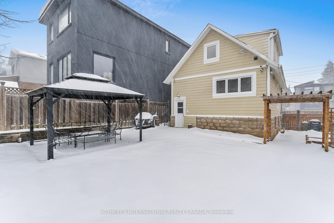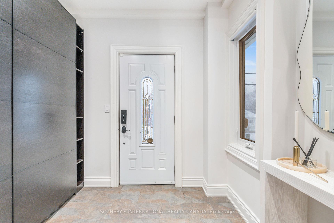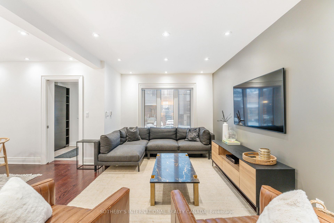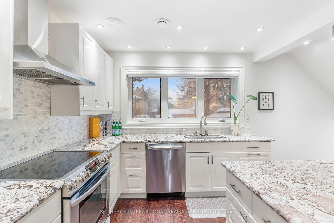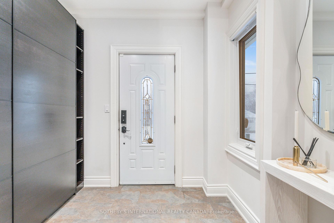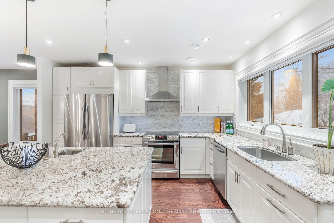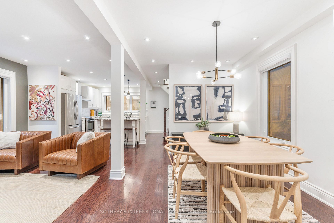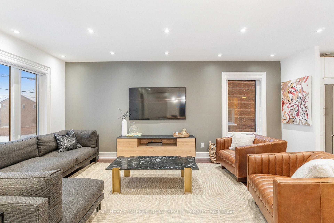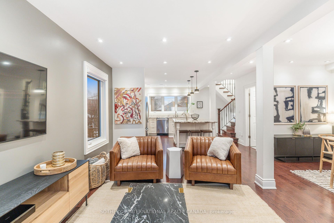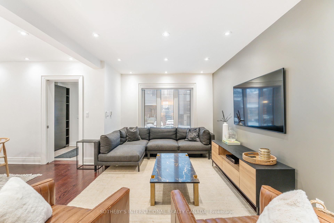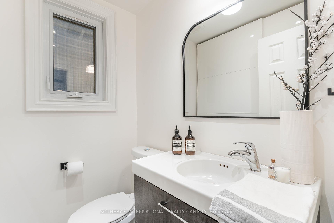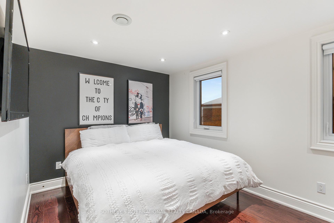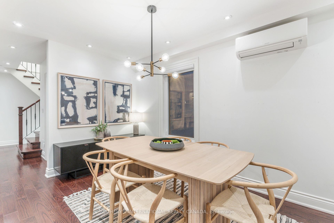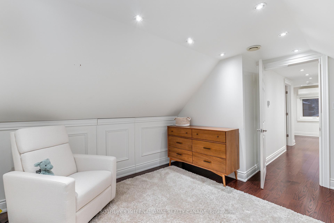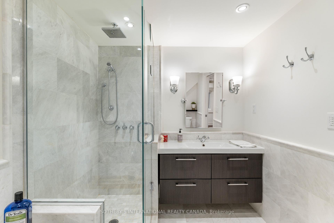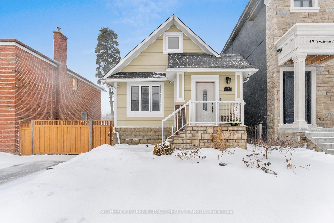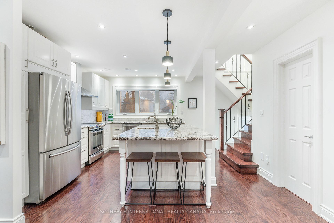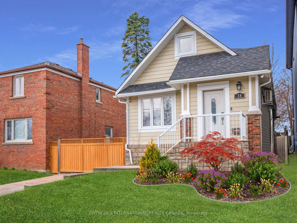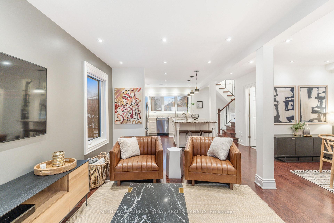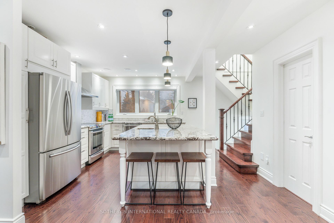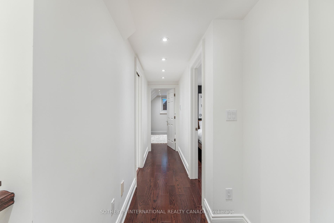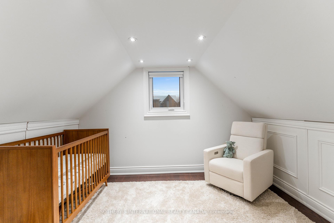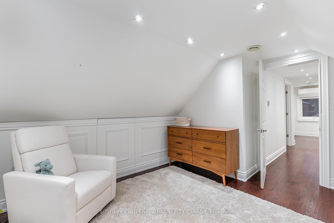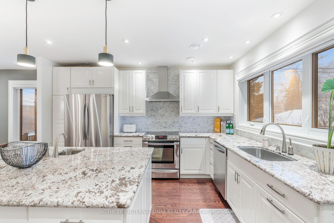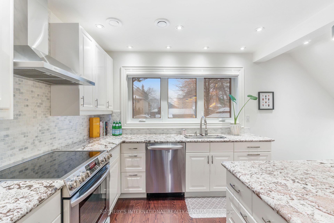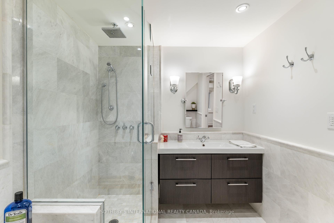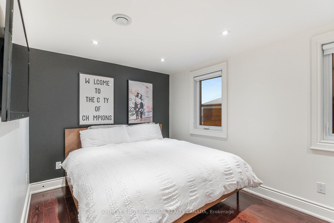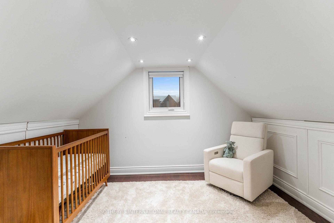$1,539,000
Available - For Sale
Listing ID: W12151668
38 Guthrie Aven , Toronto, M8Y 3L1, Toronto
| Located in a highly desirable neighbourhood, just minutes from Mimico GO Station and 15 minutes from Downtown Toronto, this home offers the perfect balance of suburban comfort and city convenience. Step inside to discover over 2,000 sqft of beautifully renovated living space, designed for both relaxation and comfort. The elegant open-concept main floor greets you with radiant in-floor heating, tall ceilings, and a gourmet kitchen featuring granite countertops, an oversized centre island with a prep sink, and ample cupboard space. The spacious living and dining areas, filled with natural light from large widows, are perfect for entertaining, while automatic blinds provide a stylish touch and added convenience. Upstairs, two generously sized bedrooms offer serene retreats, complemented by a spa-like 4 piece bathroom designed for ultimate relaxation. The finished lower level, with a separate entrance, provide added living space, including an additional third bedroom, a full bathroom, and the potential for a second kitchen with existing plumbing and electrical-ideal for an in-law suite or rental opportunity. Outside, the rare 40x140 foot lot offers endless possibilities-whether you envision a dream backyard oasis or addition of a coach house or garage. Enjoy easy lawn maintenance with an irrigation system, a heated driveway and front porch that ensure you'll never have to shovel, and a full security system for peace of mind. Spray foam insulation maximizes energy efficiency, while separate thermostats on each level let you personalized the temperature to your liking. Don't miss out on your chance to own the perfect detached home in an amazing neighbourhood. |
| Price | $1,539,000 |
| Taxes: | $5522.03 |
| Occupancy: | Vacant |
| Address: | 38 Guthrie Aven , Toronto, M8Y 3L1, Toronto |
| Directions/Cross Streets: | Park Lawn & Queensway |
| Rooms: | 8 |
| Bedrooms: | 2 |
| Bedrooms +: | 1 |
| Family Room: | T |
| Basement: | Finished, Separate Ent |
| Level/Floor | Room | Length(ft) | Width(ft) | Descriptions | |
| Room 1 | Main | Foyer | 7.54 | 7.22 | Porcelain Floor, Closet, Heated Floor |
| Room 2 | Main | Living Ro | 18.04 | 10.5 | Picture Window, Hardwood Floor, Pot Lights |
| Room 3 | Main | Dining Ro | 13.12 | 9.18 | Pot Lights, Hardwood Floor |
| Room 4 | Main | Kitchen | 14.1 | 13.45 | Heated Floor, Pot Lights, Granite Counters |
| Room 5 | Main | Powder Ro | 5.25 | 3.94 | 2 Pc Bath, Pot Lights, Closet |
| Room 6 | Second | Primary B | 13.12 | 8.86 | B/I Closet, Pot Lights, Hardwood Floor |
| Room 7 | Second | Bedroom 2 | 12.79 | 12.14 | Pot Lights, Hardwood Floor |
| Room 8 | Second | Bathroom | 8.17 | 10.82 | 4 Pc Bath |
| Room 9 | Basement | Laundry | 8.86 | 8.86 | Pot Lights, Heated Floor |
| Room 10 | Basement | Family Ro | 12.14 | 12.14 | Pot Lights, Heated Floor, Large Window |
| Room 11 | Basement | Bedroom | 9.51 | 8.53 | Pot Lights, Heated Floor, Large Window |
| Room 12 | Basement | Bathroom | 5.25 | 9.32 | 3 Pc Bath |
| Washroom Type | No. of Pieces | Level |
| Washroom Type 1 | 4 | Second |
| Washroom Type 2 | 2 | Main |
| Washroom Type 3 | 3 | Basement |
| Washroom Type 4 | 0 | |
| Washroom Type 5 | 0 |
| Total Area: | 0.00 |
| Property Type: | Detached |
| Style: | 1 1/2 Storey |
| Exterior: | Other |
| Garage Type: | None |
| (Parking/)Drive: | Private |
| Drive Parking Spaces: | 4 |
| Park #1 | |
| Parking Type: | Private |
| Park #2 | |
| Parking Type: | Private |
| Pool: | None |
| Approximatly Square Footage: | 1100-1500 |
| CAC Included: | N |
| Water Included: | N |
| Cabel TV Included: | N |
| Common Elements Included: | N |
| Heat Included: | N |
| Parking Included: | N |
| Condo Tax Included: | N |
| Building Insurance Included: | N |
| Fireplace/Stove: | N |
| Heat Type: | Radiant |
| Central Air Conditioning: | Central Air |
| Central Vac: | Y |
| Laundry Level: | Syste |
| Ensuite Laundry: | F |
| Sewers: | Sewer |
$
%
Years
This calculator is for demonstration purposes only. Always consult a professional
financial advisor before making personal financial decisions.
| Although the information displayed is believed to be accurate, no warranties or representations are made of any kind. |
| SOTHEBY'S INTERNATIONAL REALTY CANADA |
|
|

Masoud Ahangar
Broker
Dir:
416-409-9369
Bus:
647-763-6474
Fax:
888-280-3737
| Book Showing | Email a Friend |
Jump To:
At a Glance:
| Type: | Freehold - Detached |
| Area: | Toronto |
| Municipality: | Toronto W07 |
| Neighbourhood: | Stonegate-Queensway |
| Style: | 1 1/2 Storey |
| Tax: | $5,522.03 |
| Beds: | 2+1 |
| Baths: | 3 |
| Fireplace: | N |
| Pool: | None |
Locatin Map:
Payment Calculator:
