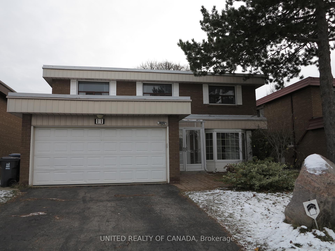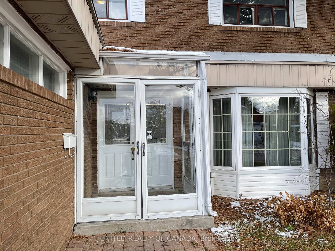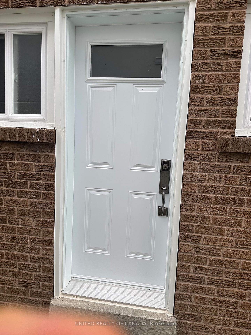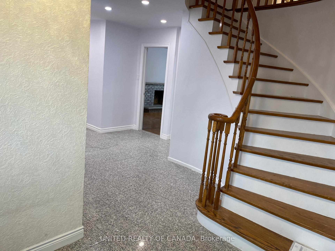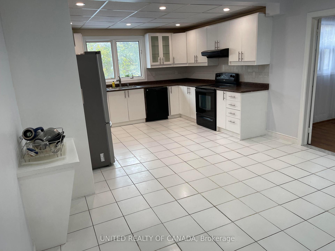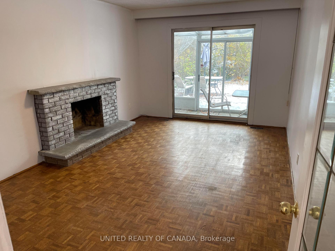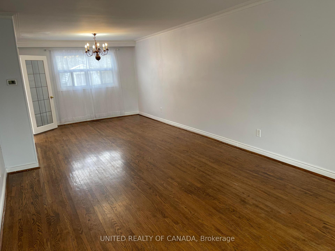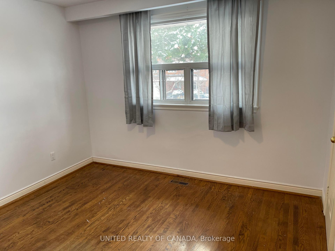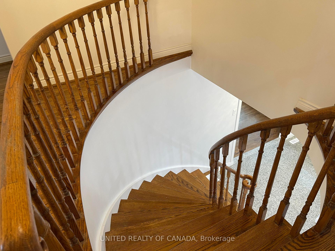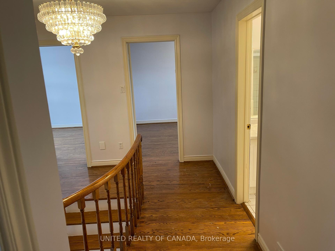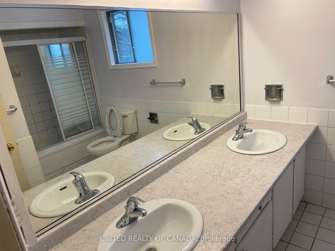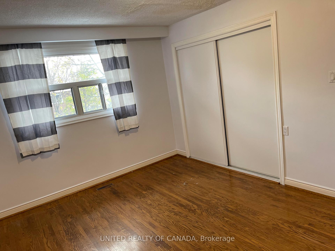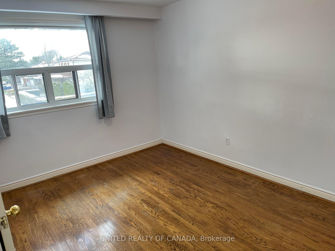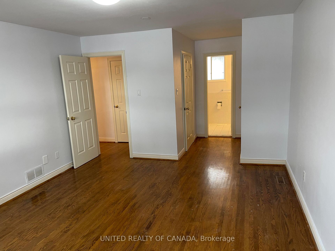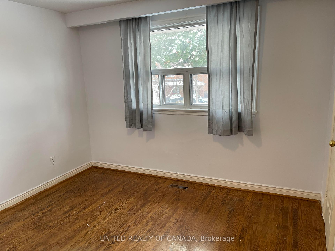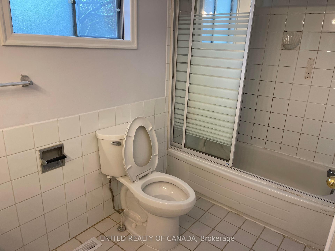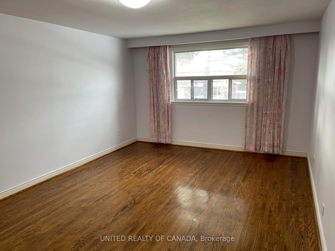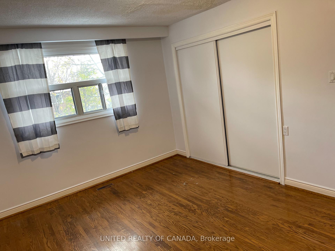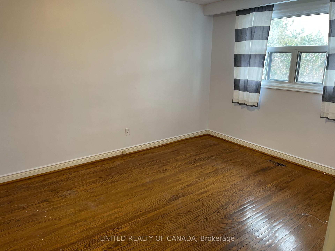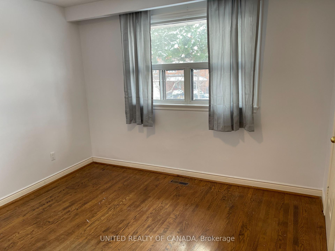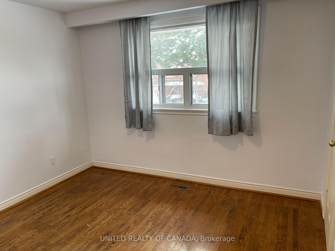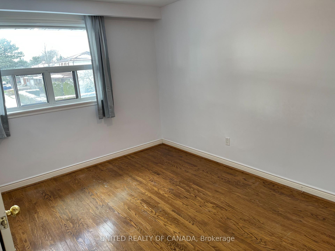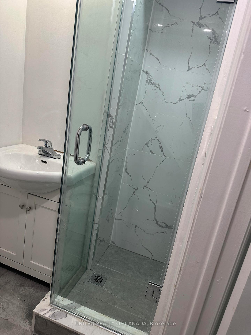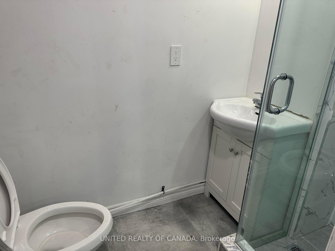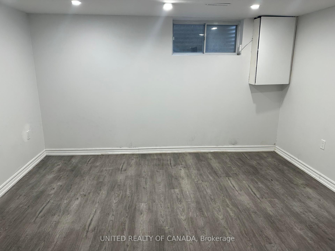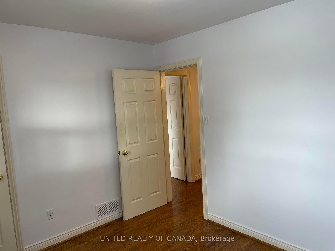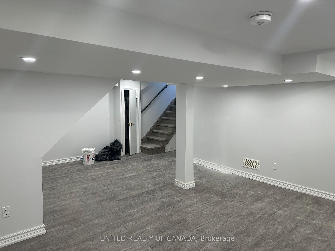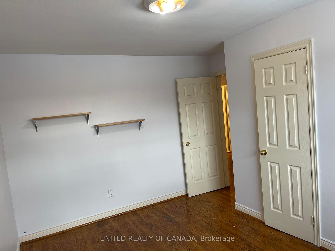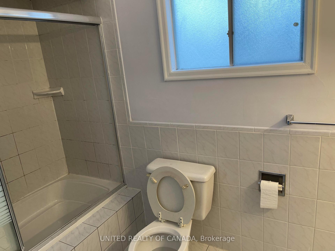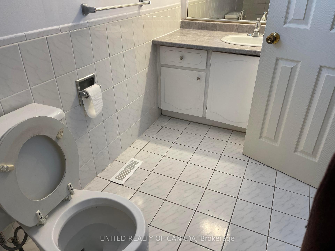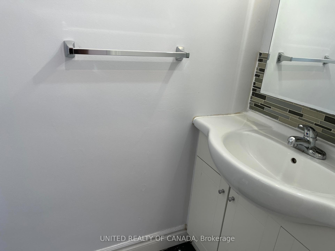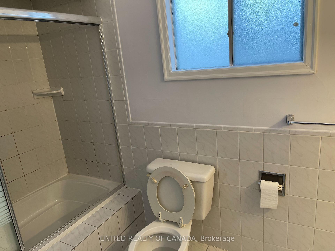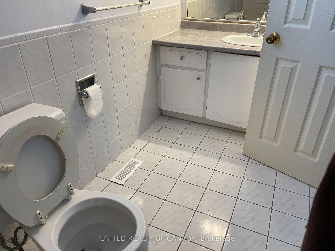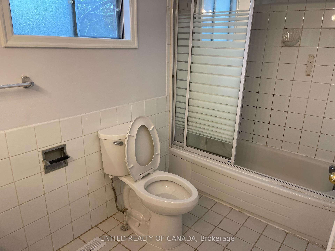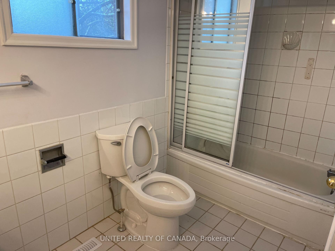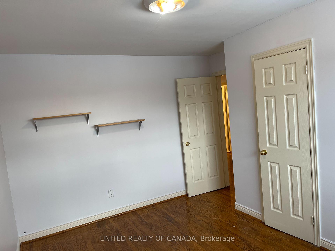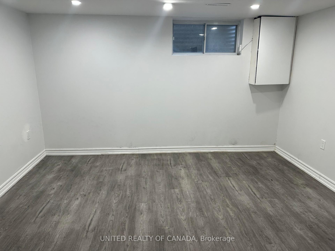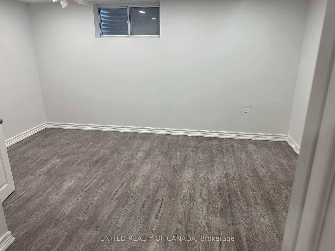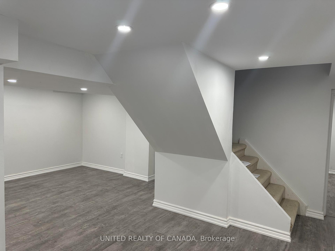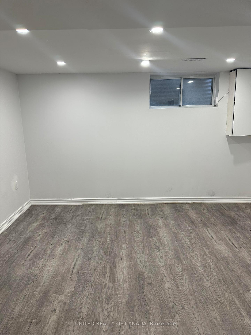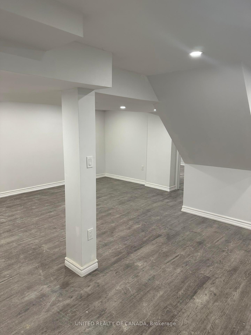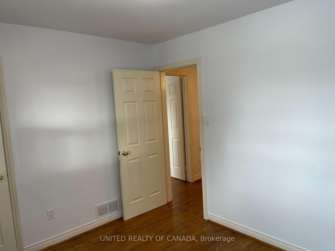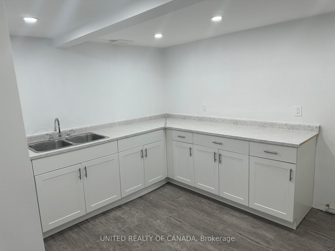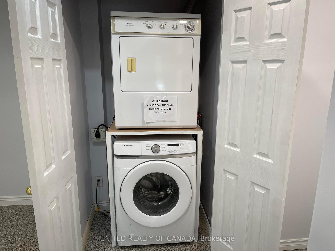$5,000
Available - For Rent
Listing ID: C12156584
11 Sydnor Road , Toronto, M2M 2Z9, Toronto
| Great Location, Entire House, Wonderful School Ay Jackson SS/Zion Height Ms /Steelesview Ps, Beautiful House, With Standard Room Sizes, Bright, Open Concept, Sun-Lighted Home, Nice Private Backyard, Separate Entrance To Basement, With 4 Bedrooms in 2nd Floor and one Office in Main Floor plus 2 Bedrooms in Basement And nice and Bright Kitchen, 2 Garage Spaces, 4 drive ways. Very Convenient Location, Walking Distance To Beautiful Park, TTC Station, Plaza With Esso Gas Station, Shoppers Drug Mart, RBC Bank, And Tim Horton And Many Other Business. |
| Price | $5,000 |
| Taxes: | $0.00 |
| Payment Frequency: | Monthly |
| Payment Method: | Cheque |
| Rental Application Required: | T |
| Deposit Required: | True |
| Credit Check: | T |
| Employment Letter | T |
| References Required: | T |
| Occupancy: | Tenant |
| Address: | 11 Sydnor Road , Toronto, M2M 2Z9, Toronto |
| Directions/Cross Streets: | Steeles Ave. & Bayview Ave. |
| Rooms: | 12 |
| Bedrooms: | 4 |
| Bedrooms +: | 2 |
| Family Room: | T |
| Basement: | Separate Ent |
| Furnished: | Unfu |
| Level/Floor | Room | Length(ft) | Width(ft) | Descriptions | |
| Room 1 | Main | Living Ro | 14.01 | 12.17 | Hardwood Floor, Combined w/Dining, Bay Window |
| Room 2 | Main | Dining Ro | 13.12 | 12.17 | Hardwood Floor, Combined w/Dining, Overlooks Backyard |
| Room 3 | Main | Family Ro | 17.02 | 11.15 | Hardwood Floor, Walk-Out, Fireplace |
| Room 4 | Main | Kitchen | 43.3 | 70.19 | Ceramic Floor, Overlooks Backyard, Breakfast Area |
| Room 5 | Second | Bedroom | 21.98 | 12.5 | 4 Pc Ensuite, Hardwood Floor, His and Hers Closets |
| Room 6 | Second | Bedroom 2 | 14.3 | 10.07 | Hardwood Floor, Large Closet, Overlooks Backyard |
| Room 7 | Second | Bedroom 3 | 13.74 | 9.25 | Hardwood Floor, Large Closet, Overlooks Frontyard |
| Room 8 | Second | Bedroom 4 | 10.92 | 9.97 | Hardwood Floor, Large Closet, Overlooks Frontyard |
| Room 9 | Basement | Living Ro | 10.17 | 9.18 | Laminate |
| Room 10 | Basement | Bedroom | 11.48 | 12.46 | Laminate |
| Room 11 | Basement | Bedroom 2 | 12.04 | 13.12 | Laminate |
| Room 12 | Basement | Bathroom | 6.1 | 3.94 | 3 Pc Bath |
| Washroom Type | No. of Pieces | Level |
| Washroom Type 1 | 5 | Main |
| Washroom Type 2 | 4 | Main |
| Washroom Type 3 | 2 | Main |
| Washroom Type 4 | 3 | Basement |
| Washroom Type 5 | 0 | |
| Washroom Type 6 | 5 | Main |
| Washroom Type 7 | 4 | Main |
| Washroom Type 8 | 2 | Main |
| Washroom Type 9 | 3 | Basement |
| Washroom Type 10 | 0 |
| Total Area: | 0.00 |
| Property Type: | Detached |
| Style: | 2-Storey |
| Exterior: | Brick |
| Garage Type: | Attached |
| (Parking/)Drive: | Private |
| Drive Parking Spaces: | 4 |
| Park #1 | |
| Parking Type: | Private |
| Park #2 | |
| Parking Type: | Private |
| Pool: | None |
| Private Entrance: | T |
| Laundry Access: | In-Suite Laun |
| Approximatly Square Footage: | 2000-2500 |
| CAC Included: | N |
| Water Included: | N |
| Cabel TV Included: | N |
| Common Elements Included: | N |
| Heat Included: | N |
| Parking Included: | Y |
| Condo Tax Included: | N |
| Building Insurance Included: | N |
| Fireplace/Stove: | Y |
| Heat Type: | Forced Air |
| Central Air Conditioning: | Central Air |
| Central Vac: | N |
| Laundry Level: | Syste |
| Ensuite Laundry: | F |
| Elevator Lift: | False |
| Sewers: | Sewer |
| Although the information displayed is believed to be accurate, no warranties or representations are made of any kind. |
| UNITED REALTY OF CANADA |
|
|

Masoud Ahangar
Broker
Dir:
416-409-9369
Bus:
647-763-6474
Fax:
888-280-3737
| Virtual Tour | Book Showing | Email a Friend |
Jump To:
At a Glance:
| Type: | Freehold - Detached |
| Area: | Toronto |
| Municipality: | Toronto C15 |
| Neighbourhood: | Bayview Woods-Steeles |
| Style: | 2-Storey |
| Beds: | 4+2 |
| Baths: | 4 |
| Fireplace: | Y |
| Pool: | None |
Locatin Map:
