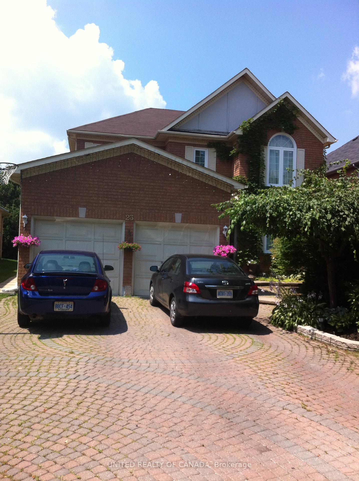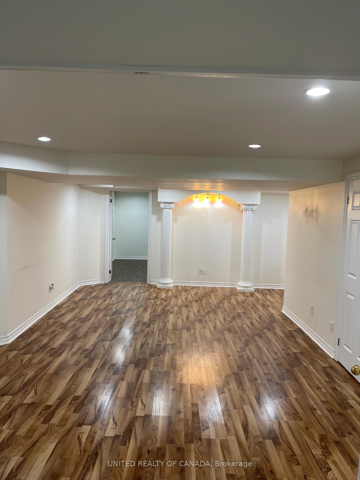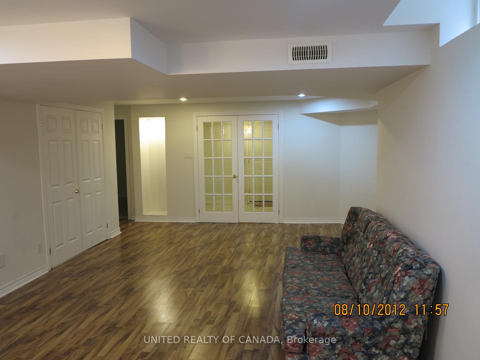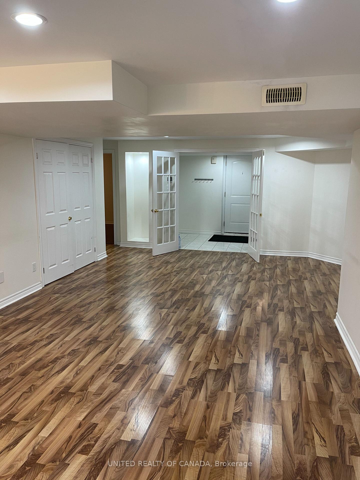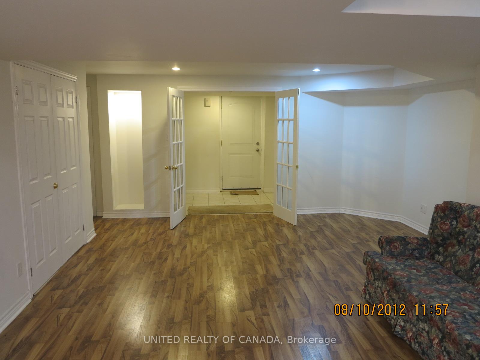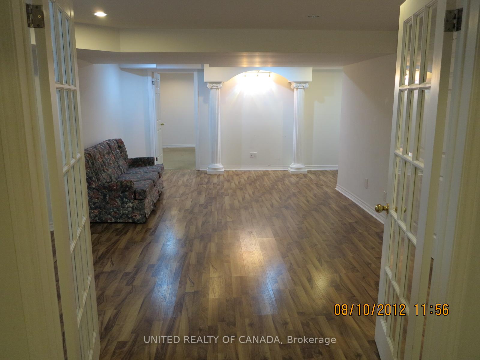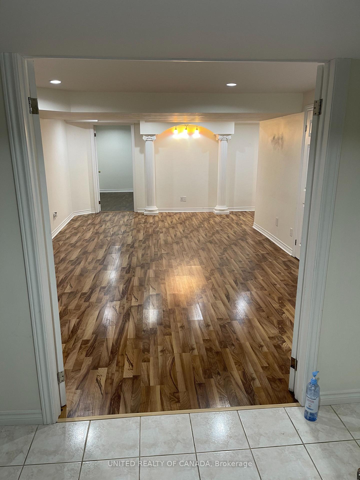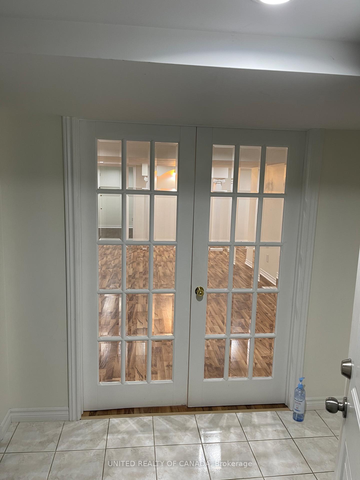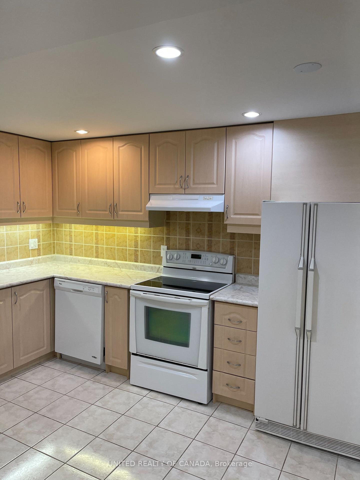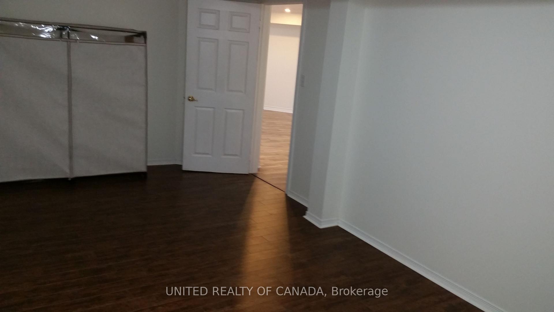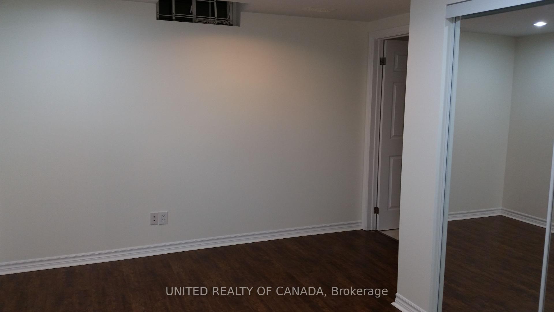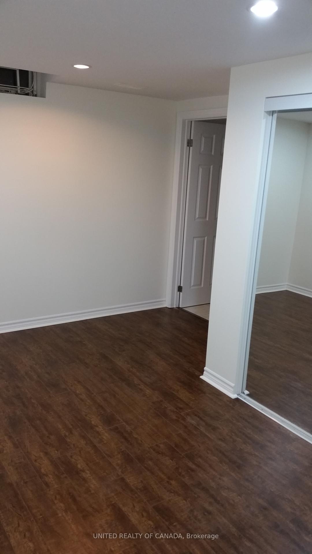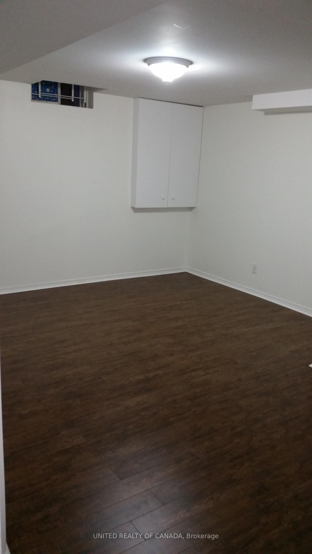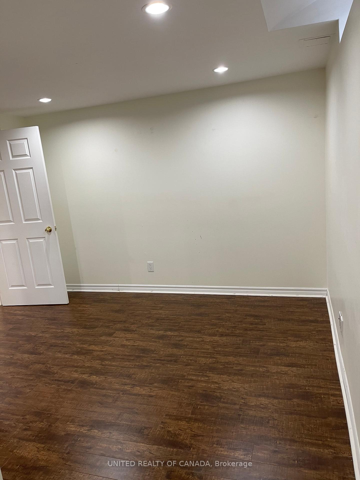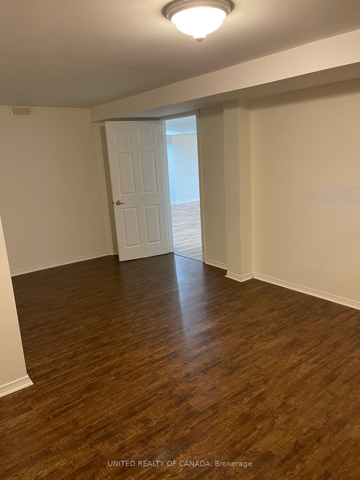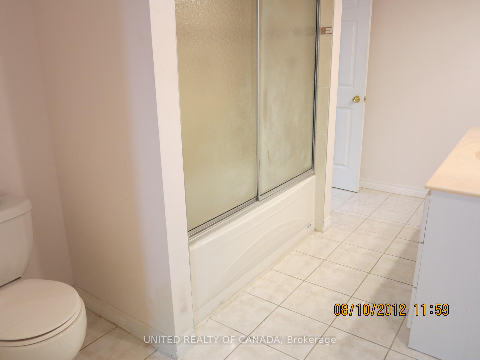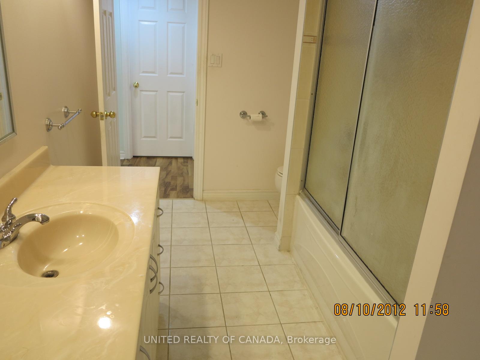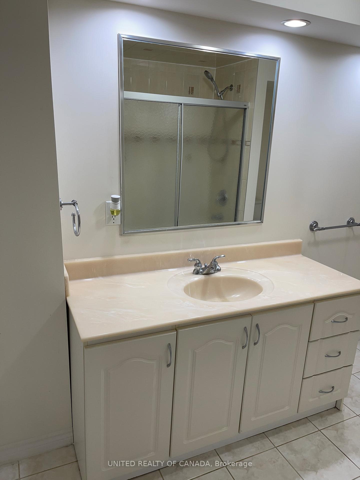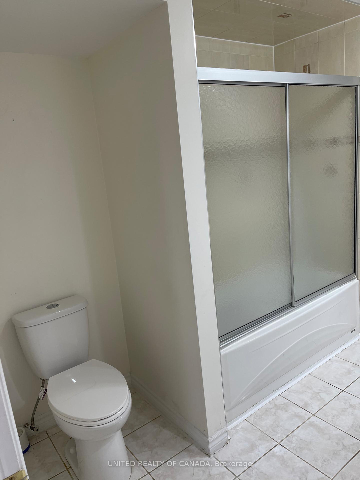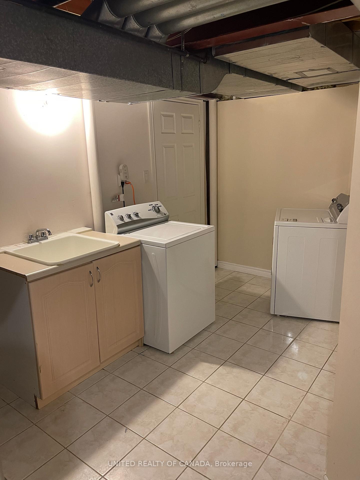$2,500
Available - For Rent
Listing ID: N12190665
23 Bradgate Driv , Markham, L3T 6V3, York
| Very Clean 2 Bedrooms Basement Apartment in Prime Location of Thornhill, with Seperate and Private Entrance (walk up). High Quality Finishing, High quality Flooring in Living, family Area and Bedrooms with One Closet in One of The Master Bedroom Nice and Elegant Kitchen with High quality Oak Cabinets. Big Foyer with large Closet. Clean and Large Bathroom Washroom which open both to Master Bedroom and Hallway. 2 Outdoor parking (Drive Way) Included. , |
| Price | $2,500 |
| Taxes: | $0.00 |
| Payment Frequency: | Monthly |
| Payment Method: | Cheque |
| Rental Application Required: | T |
| Deposit Required: | True |
| Credit Check: | T |
| Employment Letter | T |
| References Required: | T |
| Occupancy: | Tenant |
| Address: | 23 Bradgate Driv , Markham, L3T 6V3, York |
| Directions/Cross Streets: | Leslie & John |
| Rooms: | 6 |
| Bedrooms: | 2 |
| Bedrooms +: | 0 |
| Family Room: | F |
| Basement: | Apartment, Separate Ent |
| Furnished: | Unfu |
| Level/Floor | Room | Length(ft) | Width(ft) | Descriptions | |
| Room 1 | Basement | Foyer | 7.54 | 4.69 | B/I Closet, Ceramic Floor, Combined w/Living |
| Room 2 | Basement | Living Ro | 24.11 | 15.68 | Combined w/Kitchen, Combined w/Br, Pot Lights |
| Room 3 | Basement | Bedroom | 15.68 | 10.99 | B/I Closet, Combined w/Living, Laminate |
| Room 4 | Basement | Bedroom 2 | 19.22 | 11.41 | Laminate, Separate Room, Zero Clear Fireplace |
| Room 5 | Basement | Kitchen | 14.96 | 11.02 | Ceramic Floor, Combined w/Living, Pot Lights |
| Room 6 | Basement | Bathroom | 15.68 | 6.89 | Combined w/Br, 4 Pc Ensuite, Ceramic Floor |
| Washroom Type | No. of Pieces | Level |
| Washroom Type 1 | 4 | Basement |
| Washroom Type 2 | 0 | |
| Washroom Type 3 | 0 | |
| Washroom Type 4 | 0 | |
| Washroom Type 5 | 0 | |
| Washroom Type 6 | 4 | Basement |
| Washroom Type 7 | 0 | |
| Washroom Type 8 | 0 | |
| Washroom Type 9 | 0 | |
| Washroom Type 10 | 0 | |
| Washroom Type 11 | 4 | Basement |
| Washroom Type 12 | 0 | |
| Washroom Type 13 | 0 | |
| Washroom Type 14 | 0 | |
| Washroom Type 15 | 0 | |
| Washroom Type 16 | 4 | Basement |
| Washroom Type 17 | 0 | |
| Washroom Type 18 | 0 | |
| Washroom Type 19 | 0 | |
| Washroom Type 20 | 0 |
| Total Area: | 0.00 |
| Property Type: | Detached |
| Style: | 2-Storey |
| Exterior: | Brick |
| Garage Type: | Attached |
| (Parking/)Drive: | Available |
| Drive Parking Spaces: | 2 |
| Park #1 | |
| Parking Type: | Available |
| Park #2 | |
| Parking Type: | Available |
| Pool: | None |
| Private Entrance: | T |
| Laundry Access: | Ensuite |
| Approximatly Square Footage: | 3000-3500 |
| CAC Included: | N |
| Water Included: | N |
| Cabel TV Included: | N |
| Common Elements Included: | N |
| Heat Included: | N |
| Parking Included: | Y |
| Condo Tax Included: | N |
| Building Insurance Included: | N |
| Fireplace/Stove: | N |
| Heat Type: | Forced Air |
| Central Air Conditioning: | Central Air |
| Central Vac: | N |
| Laundry Level: | Syste |
| Ensuite Laundry: | F |
| Sewers: | Sewer |
| Although the information displayed is believed to be accurate, no warranties or representations are made of any kind. |
| UNITED REALTY OF CANADA |
|
|

Masoud Ahangar
Broker
Dir:
416-409-9369
Bus:
647-763-6474
Fax:
888-280-3737
| Virtual Tour | Book Showing | Email a Friend |
Jump To:
At a Glance:
| Type: | Freehold - Detached |
| Area: | York |
| Municipality: | Markham |
| Neighbourhood: | Thornlea |
| Style: | 2-Storey |
| Beds: | 2 |
| Baths: | 1 |
| Fireplace: | N |
| Pool: | None |
Locatin Map:
