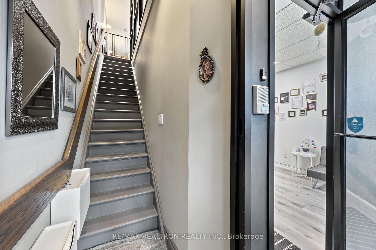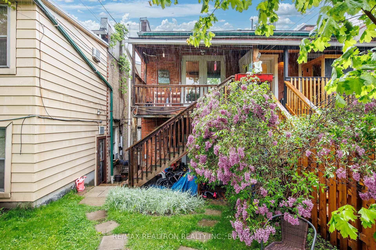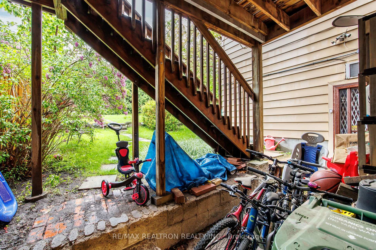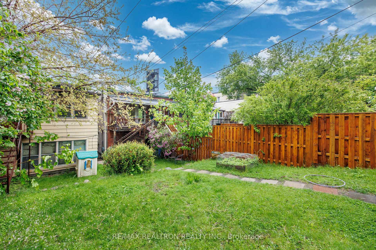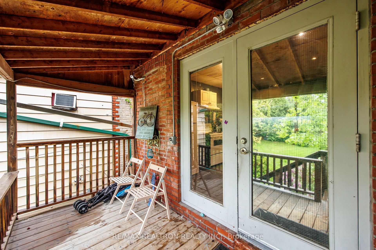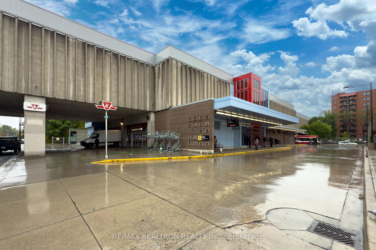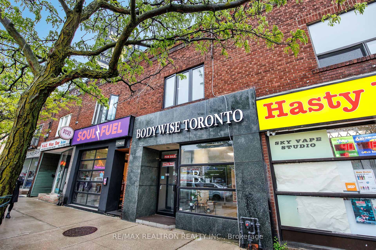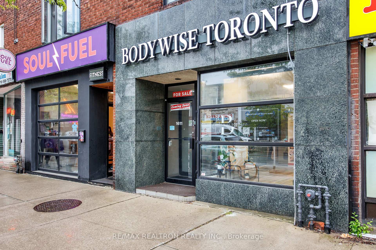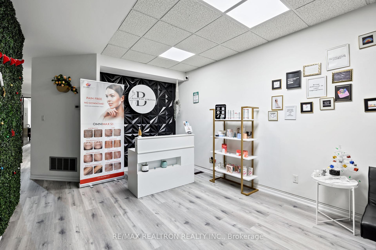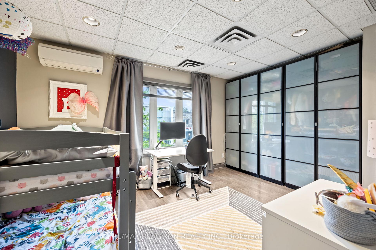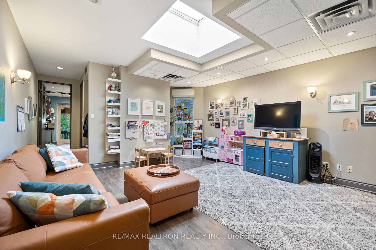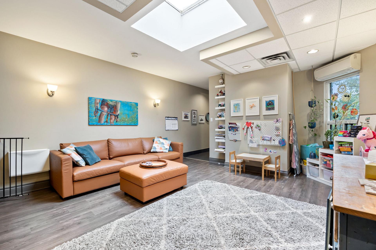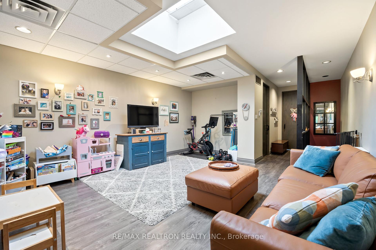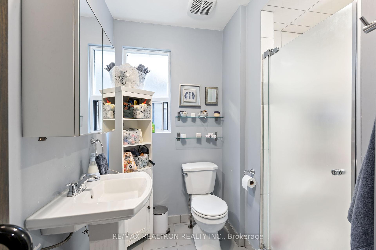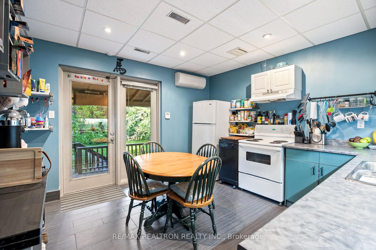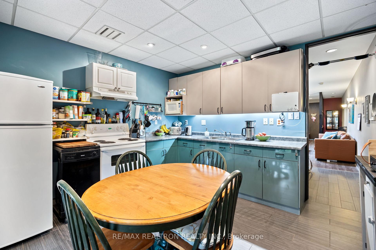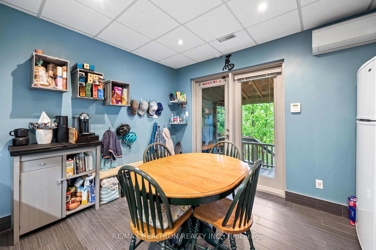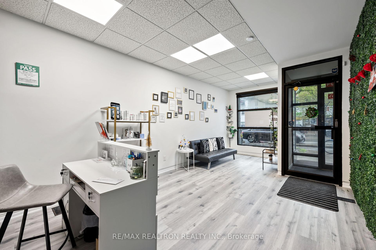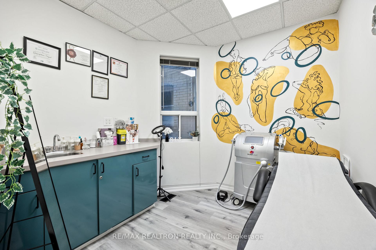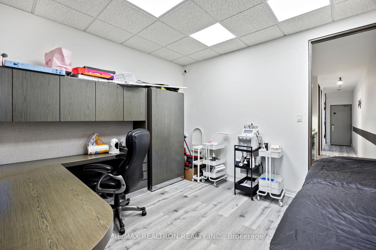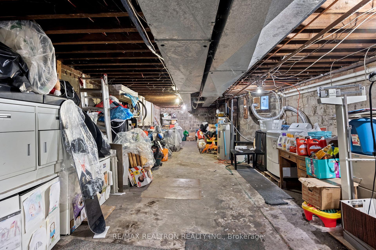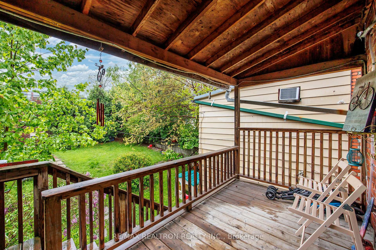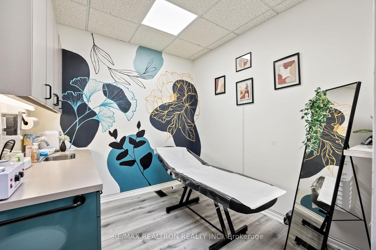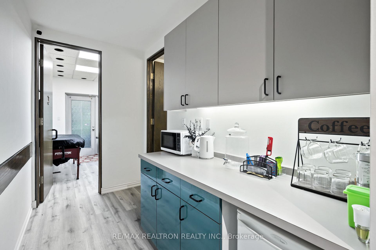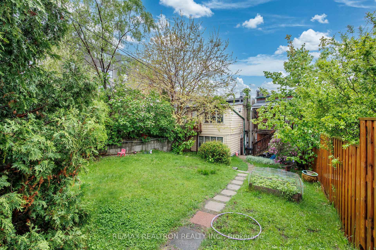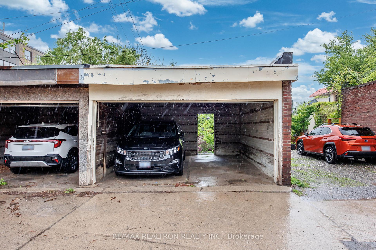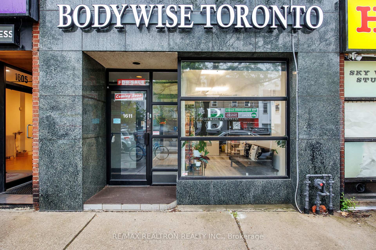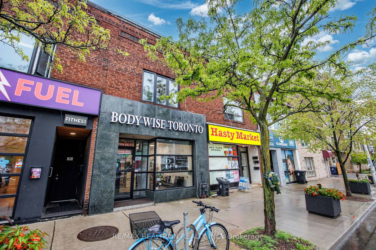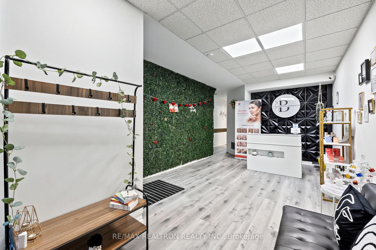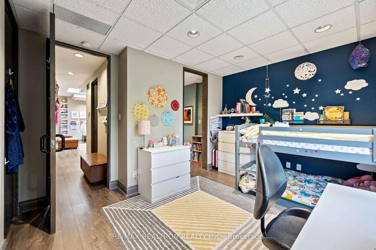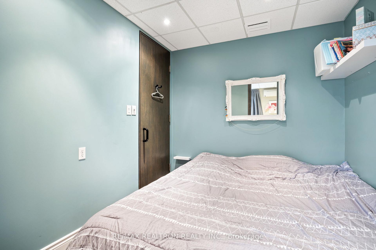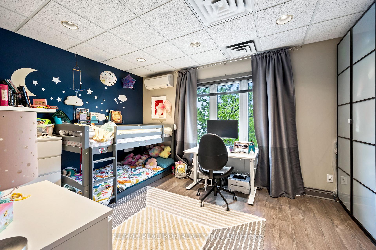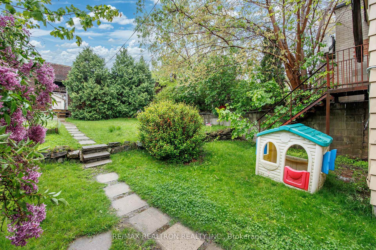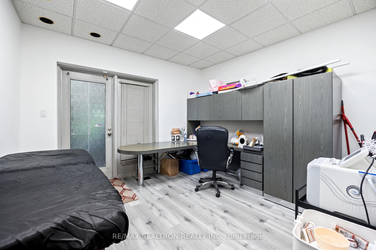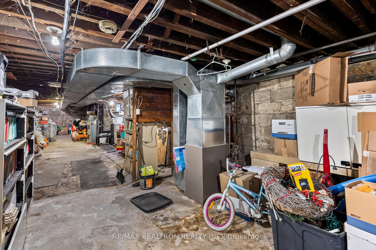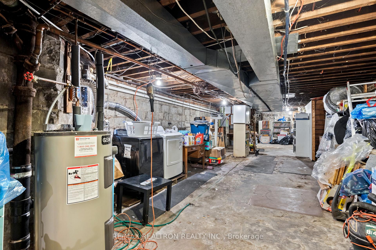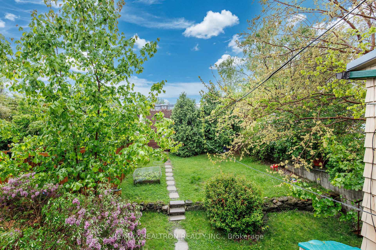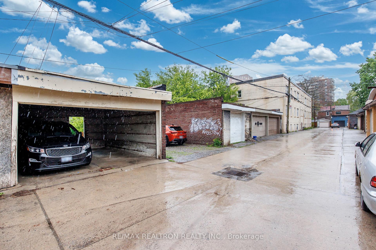$1,799,000
Available - For Sale
Listing ID: W12177175
1611 Bloor Stre West , Toronto, M6P 1A6, Toronto
| High Park Bloor Street West commercial investors gem! Ideal for Medical or Health Professionals. Well maintained 2 storey building steps from Bloor & Keele in the transit-rich GO/UP TTC Gardiner corridors. Zoned Commercial Residential it allows you to work from above your ground floor space. Approx 1,600 sq ft above grade (700 sf main + 900 sf 2nd flr), plus a full basement, This property is move-in ready for medical, dental, or wellness services. Great layout throughout with multiple treatment rooms and administrative areas, all with plumbing and electrical in place, and is surrounded by large windows that flood the space with natural light. 2nd floor boasts two spacious rooms, a full kitchen, a 4-piece bath, and striking square-shaped skylight with ample daylight ideal for a live/work setup, private office, or serene wellness studio. 2nd storey deck with custom stairs for rear access/egress from serene backyard in calm serene setting. Rear laneway access + private 2-car garage adds rare utility for staff or tenants. An excellent value proposition and turnkey solution for a growing practice looking to establish roots in a vibrant, professional community near St Joseph Hospital and many other hospitals within a short subway, bus or bike ride. |
| Price | $1,799,000 |
| Taxes: | $13339.96 |
| Tax Type: | Annual |
| Assessment Year: | 2025 |
| Monthly Condo Fee: | $0 |
| Occupancy: | Owner+T |
| Address: | 1611 Bloor Stre West , Toronto, M6P 1A6, Toronto |
| Postal Code: | M6P 1A6 |
| Province/State: | Toronto |
| Legal Description: | PT LT 36-37 PL 661 CITY WEST AS IN CT474 |
| Directions/Cross Streets: | BLOOR/RONCESVALLES |
| Washroom Type | No. of Pieces | Level |
| Washroom Type 1 | 0 | |
| Washroom Type 2 | 0 | |
| Washroom Type 3 | 0 | |
| Washroom Type 4 | 0 | |
| Washroom Type 5 | 0 | |
| Washroom Type 6 | 0 | |
| Washroom Type 7 | 0 | |
| Washroom Type 8 | 0 | |
| Washroom Type 9 | 0 | |
| Washroom Type 10 | 0 |
| Category: | Office |
| Use: | Medical/Dental |
| Building Percentage: | F |
| Total Area: | 1650.00 |
| Total Area Code: | Square Feet |
| Office/Appartment Area: | 900 |
| Office/Appartment Area Code: | Sq Ft |
| Retail Area Code: | Sq Ft |
| Area Influences: | Greenbelt/Conse Subways |
| Approximatly Age: | 31-50 |
| Financial Statement: | F |
| Chattels: | F |
| Franchise: | F |
| Employees #: | 0 |
| Seats: | 0 |
| Water Expense: | $1416 |
| Expenses Actual/Estimated: | $Est |
| Sprinklers: | No |
| Washrooms: | 2 |
| Outside Storage: | F |
| Rail: | N |
| Crane: | F |
| Soil Test: | No |
| Clear Height Feet: | 8 |
| Truck Level Shipping Doors #: | 0 |
| Double Man Shipping Doors #: | 0 |
| Drive-In Level Shipping Doors #: | 0 |
| Grade Level Shipping Doors #: | 0 |
| Heat Type: | Gas Forced Air Open |
| Central Air Conditioning: | Yes |
| Sewers: | Sanitary+Storm |
$
%
Years
This calculator is for demonstration purposes only. Always consult a professional
financial advisor before making personal financial decisions.
| Although the information displayed is believed to be accurate, no warranties or representations are made of any kind. |
| RE/MAX REALTRON REALTY INC. |
|
|

Masoud Ahangar
Broker
Dir:
416-409-9369
Bus:
647-763-6474
Fax:
888-280-3737
| Virtual Tour | Book Showing | Email a Friend |
Jump To:
At a Glance:
| Type: | Com - Office |
| Area: | Toronto |
| Municipality: | Toronto W01 |
| Neighbourhood: | High Park-Swansea |
| Approximate Age: | 31-50 |
| Tax: | $13,339.96 |
| Baths: | 2 |
| Fireplace: | N |
Locatin Map:
Payment Calculator:
