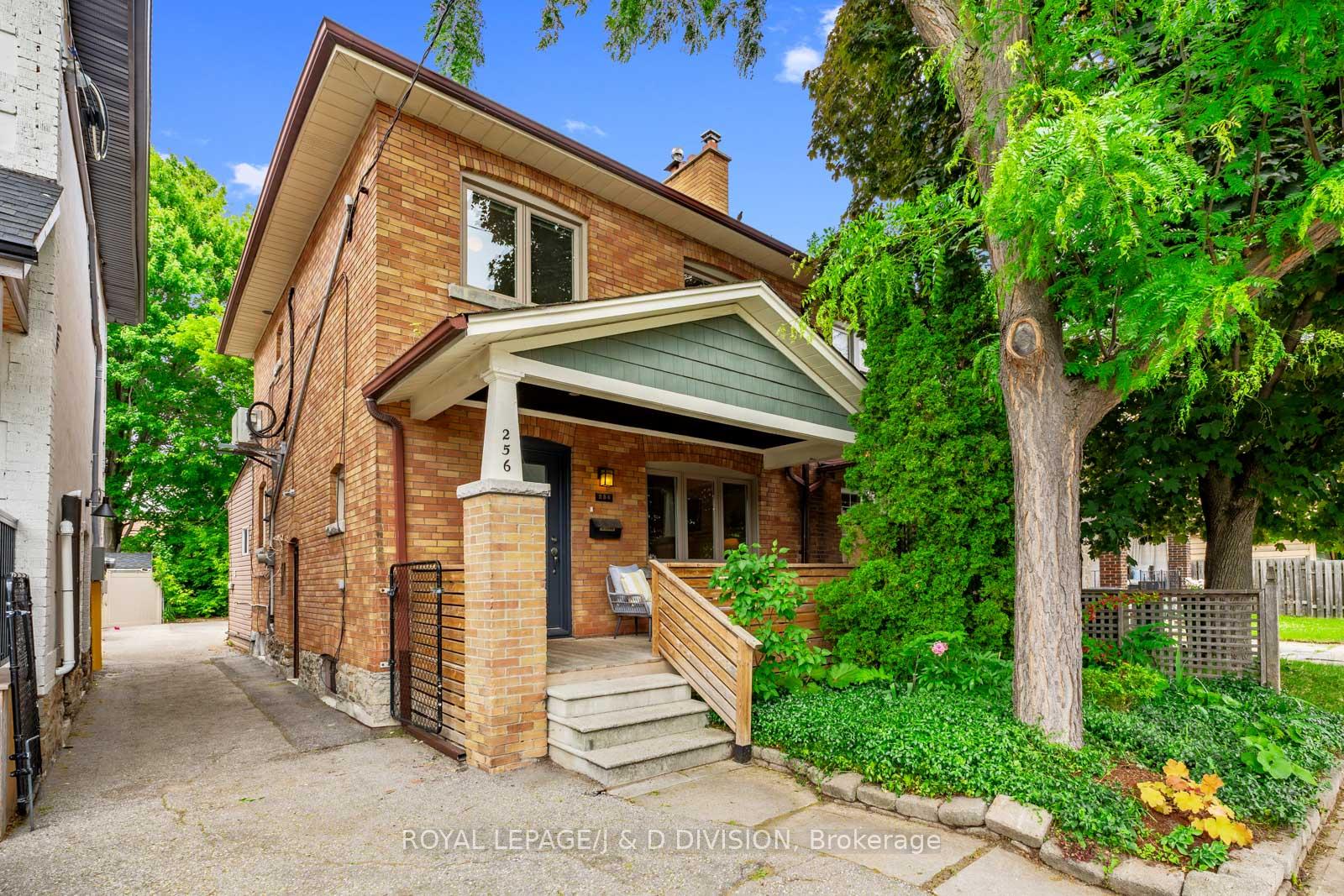$1,225,000
Available - For Sale
Listing ID: E12247335
256 Mortimer Aven , Toronto, M4J 2C5, Toronto
| This stylish 3 bedroom East York home offers nearly 2,000 sq. ft. of living space, including a separate 1-bedroom lower-level suite with its own entrance - ideal for rental income, in-laws, or flexible single-family living. The main floor blends character with comfort offering a freshly painted living room that features custom built-ins and a fully-functioning wood-burning fireplace. Triple casement windows open onto a charming front porch. Newly updated pine-look floors lead into a dining room with original plate rails, recessed lighting, and smart built-in storage. A pass-through connects to the renovated kitchen with stainless steel appliances, granite counters, and a porcelain hex tile backsplash. At the back of the home, a sun-filled family room with a full wall of windows overlooks a lush yard and walks out to a large deck surrounded by mature trees - perfect for summer hangs. A powder room and laundry nook are cleverly tucked away for convenience. Upstairs, three generous bedrooms offer original hardwood floors, built-ins, and tons of natural light. A refreshed 4-piece bath serves the second floor. Downstairs, the one-bedroom suite features new appliances, a 4-piece bath, open-concept living/dining, and a separate entrance - yet it can easily reconnect to the main home. Combined, both units have generated over $5,000/month in rental income. The property includes one parking spot. Located just steps to Pape Station, the Danforth's best cafes and restaurants, Withrow Park, it offers quick access to the DVP. Whether you're a first-time buyer or investor, this is smart city living with major upside. |
| Price | $1,225,000 |
| Taxes: | $4795.99 |
| Occupancy: | Vacant |
| Address: | 256 Mortimer Aven , Toronto, M4J 2C5, Toronto |
| Directions/Cross Streets: | Pape & Mortimer |
| Rooms: | 7 |
| Rooms +: | 3 |
| Bedrooms: | 3 |
| Bedrooms +: | 1 |
| Family Room: | T |
| Basement: | Apartment, Separate Ent |
| Level/Floor | Room | Length(ft) | Width(ft) | Descriptions | |
| Room 1 | Main | Foyer | 7.58 | 6.07 | Closet |
| Room 2 | Main | Living Ro | 15.68 | 12.23 | Fireplace, Picture Window, South View |
| Room 3 | Main | Dining Ro | 12.17 | 8.43 | Combined w/Kitchen, Pot Lights, Plate Rail |
| Room 4 | Main | Kitchen | 10.66 | 10 | Stainless Steel Appl, Granite Counters, Cork Floor |
| Room 5 | Main | Family Ro | 13.42 | 9.32 | Hardwood Floor, W/O To Deck, 2 Pc Bath |
| Room 6 | Second | Primary B | 11.68 | 11.58 | Hardwood Floor, Closet, Overlooks Garden |
| Room 7 | Second | Bedroom 2 | 14.33 | 9.15 | Hardwood Floor, Window, Overlooks Frontyard |
| Room 8 | Second | Bedroom 3 | 10.66 | 9.09 | Hardwood Floor, Window, Overlooks Frontyard |
| Room 9 | Lower | Living Ro | 14.66 | 10.66 | Open Concept, Combined w/Kitchen, Laminate |
| Room 10 | Lower | Kitchen | 11.51 | 6.59 | Combined w/Living, Double Sink, Stainless Steel Appl |
| Room 11 | Lower | Bedroom | 10.17 | 9.09 | Laminate, Above Grade Window, Recessed Lighting |
| Washroom Type | No. of Pieces | Level |
| Washroom Type 1 | 2 | Main |
| Washroom Type 2 | 4 | Second |
| Washroom Type 3 | 4 | Lower |
| Washroom Type 4 | 0 | |
| Washroom Type 5 | 0 |
| Total Area: | 0.00 |
| Property Type: | Semi-Detached |
| Style: | 2-Storey |
| Exterior: | Brick, Vinyl Siding |
| Garage Type: | None |
| (Parking/)Drive: | Mutual |
| Drive Parking Spaces: | 1 |
| Park #1 | |
| Parking Type: | Mutual |
| Park #2 | |
| Parking Type: | Mutual |
| Pool: | None |
| Other Structures: | Garden Shed |
| Approximatly Square Footage: | 1100-1500 |
| Property Features: | Hospital, Public Transit |
| CAC Included: | N |
| Water Included: | N |
| Cabel TV Included: | N |
| Common Elements Included: | N |
| Heat Included: | N |
| Parking Included: | N |
| Condo Tax Included: | N |
| Building Insurance Included: | N |
| Fireplace/Stove: | Y |
| Heat Type: | Radiant |
| Central Air Conditioning: | Wall Unit(s |
| Central Vac: | N |
| Laundry Level: | Syste |
| Ensuite Laundry: | F |
| Sewers: | Sewer |
$
%
Years
This calculator is for demonstration purposes only. Always consult a professional
financial advisor before making personal financial decisions.
| Although the information displayed is believed to be accurate, no warranties or representations are made of any kind. |
| ROYAL LEPAGE/J & D DIVISION |
|
|

Masoud Ahangar
Broker
Dir:
416-409-9369
Bus:
647-763-6474
Fax:
888-280-3737
| Virtual Tour | Book Showing | Email a Friend |
Jump To:
At a Glance:
| Type: | Freehold - Semi-Detached |
| Area: | Toronto |
| Municipality: | Toronto E03 |
| Neighbourhood: | Danforth Village-East York |
| Style: | 2-Storey |
| Tax: | $4,795.99 |
| Beds: | 3+1 |
| Baths: | 3 |
| Fireplace: | Y |
| Pool: | None |
Locatin Map:
Payment Calculator:













































