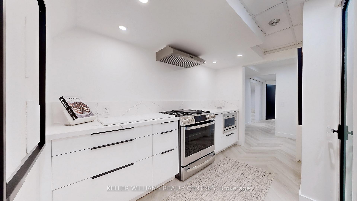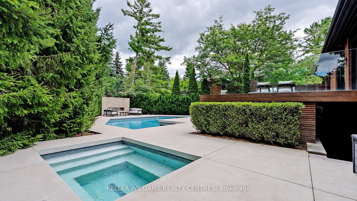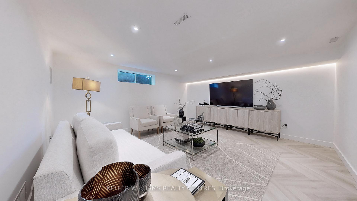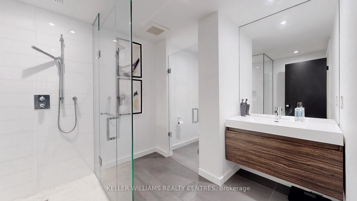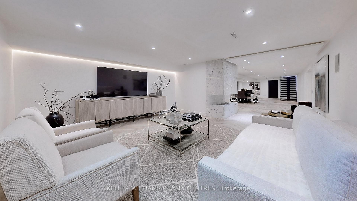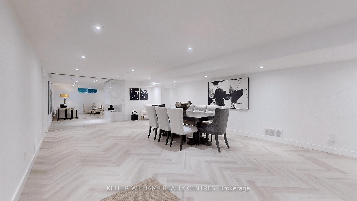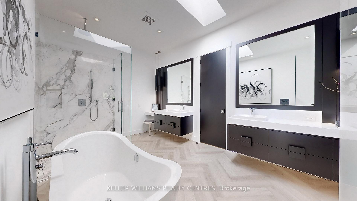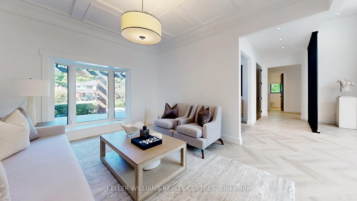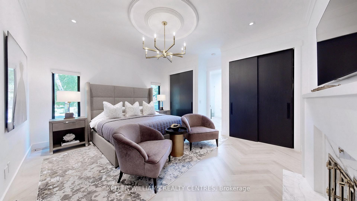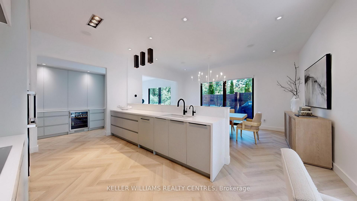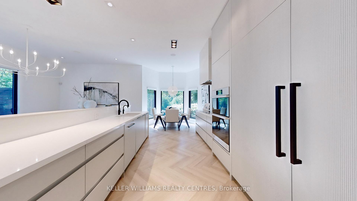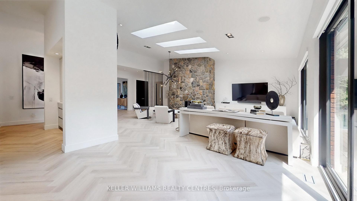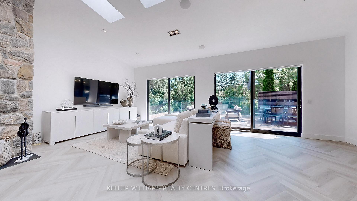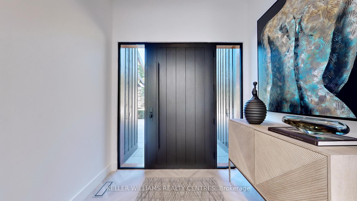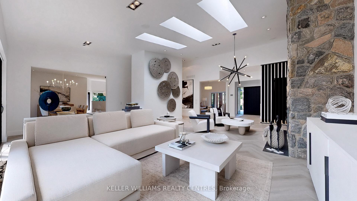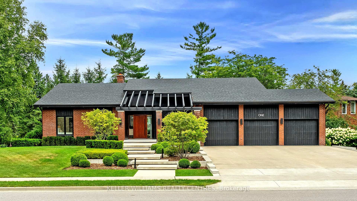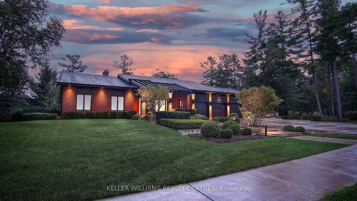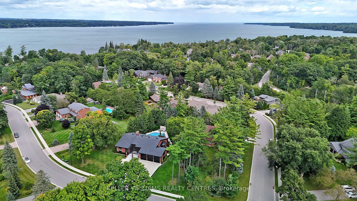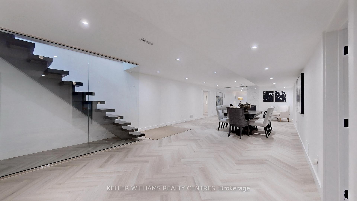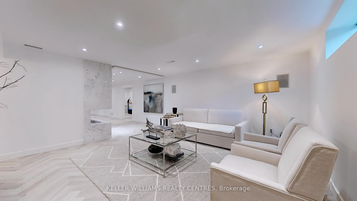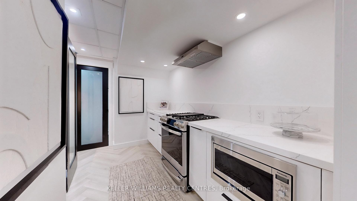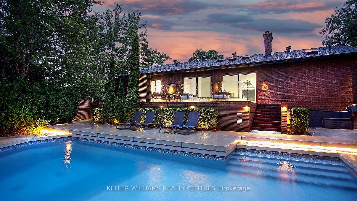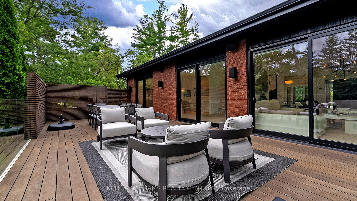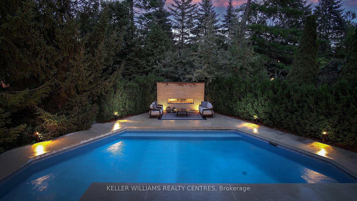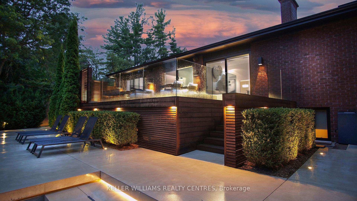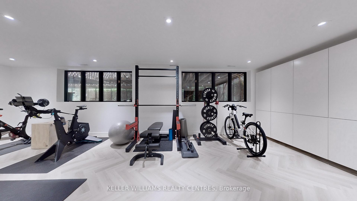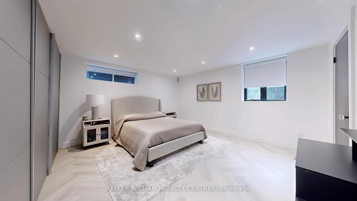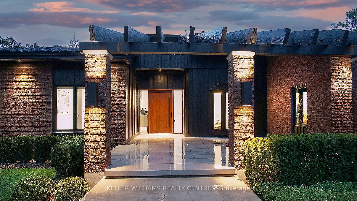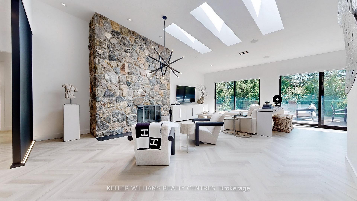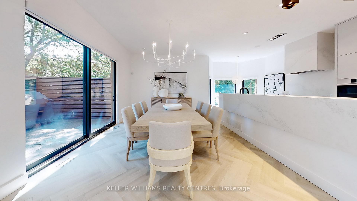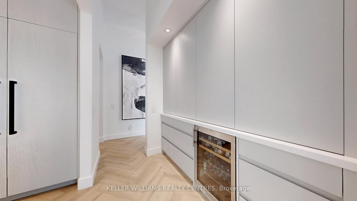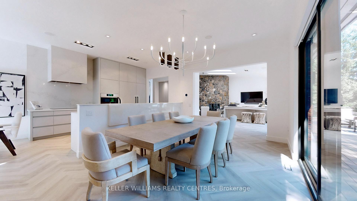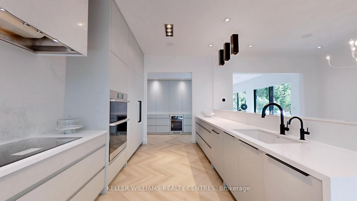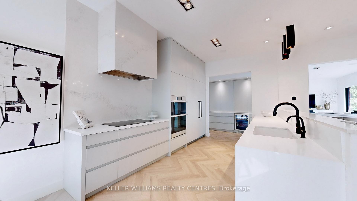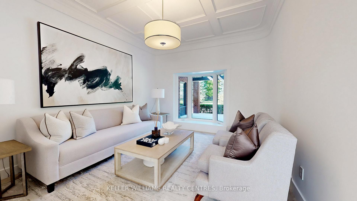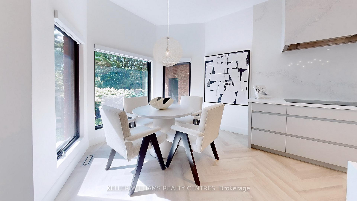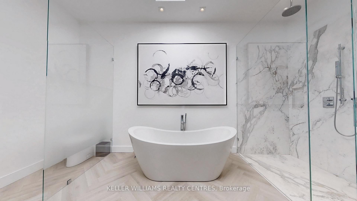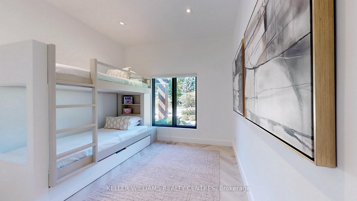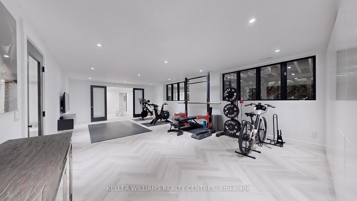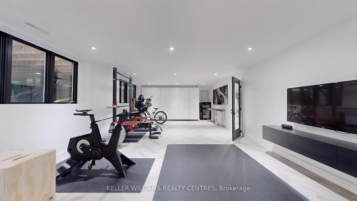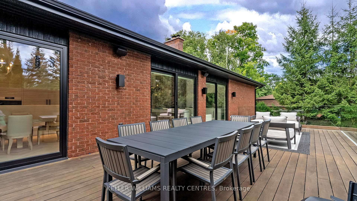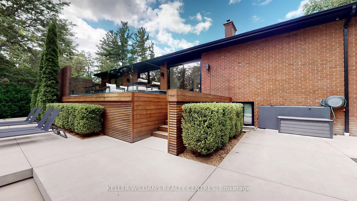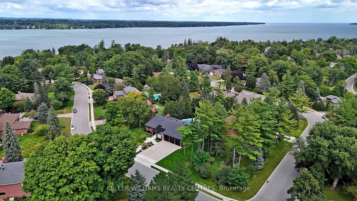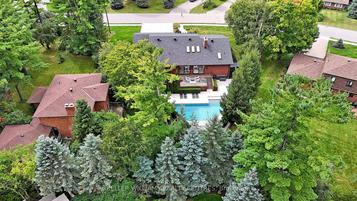$2,599,000
Available - For Sale
Listing ID: S12191577
1 Forestwood Lane , Barrie, L4N 7S5, Simcoe
| Welcome to this one-of-a-kind luxury estate nestled in the heart of Barrie, where sophistication meets modern elegance. Every inch of this approx. 5,800sqft of living space stunning home has been meticulously upgraded in premium finishes and custom features, creating the perfect blend of style and comfort. As you step inside, you are greeted by soaring ceilings, expansive windows, and an open-concept layout that bathes the space in natural light. The gourmet chef's kitchen is a culinary dream, featuring state-of-the-art stainless steel appliances, and custom cabinetry that's perfect for entertaining. The master suite is your private retreat, offering a spa-like ensuite with a deep soaker tub, and a walk-in rainfall shower. Step outside to your nearly 1/2 acre lot, and your backyard oasis awaits, where a beautifully designed in-ground pool is surrounded by lush landscaping and a spacious patio area. Perfect for summer gatherings or peaceful mornings, this outdoor space is the ultimate escape. Located in a sought-after neighborhood, and close to all major amenities including the hospital, great shops, restaurants, and 400 Highway. You won't want to miss the opportunity to own this exclusive property, complete with every high-end detail you've been dreaming of. |
| Price | $2,599,000 |
| Taxes: | $14058.00 |
| Occupancy: | Owner |
| Address: | 1 Forestwood Lane , Barrie, L4N 7S5, Simcoe |
| Acreage: | < .50 |
| Directions/Cross Streets: | Hurst/Tollendal |
| Rooms: | 8 |
| Rooms +: | 8 |
| Bedrooms: | 3 |
| Bedrooms +: | 1 |
| Family Room: | T |
| Basement: | Finished wit, Separate Ent |
| Level/Floor | Room | Length(ft) | Width(ft) | Descriptions | |
| Room 1 | Main | Primary B | 16.01 | 16.33 | 5 Pc Ensuite, Fireplace, His and Hers Closets |
| Room 2 | Main | Bedroom 2 | 10.5 | 12.23 | Window, Double Closet |
| Room 3 | Main | Bedroom 3 | 10.5 | 12.23 | Window, Double Closet |
| Room 4 | Main | Family Ro | 12.07 | 15.25 | Bay Window, Coffered Ceiling(s) |
| Room 5 | Main | Living Ro | 25.81 | 26.73 | Floor/Ceil Fireplace, Skylight, Open Concept |
| Room 6 | Main | Dining Ro | 17.74 | 11.58 | Sliding Doors, Overlooks Backyard, Open Concept |
| Room 7 | Main | Kitchen | 28.5 | 10.59 | B/I Appliances, Breakfast Area, Open Concept |
| Room 8 | Basement | Recreatio | 35.42 | 15.91 | Open Concept, Fireplace, Pot Lights |
| Room 9 | Basement | Exercise | 31.82 | 15.42 | Window, Pot Lights |
| Room 10 | Basement | Play | 16.01 | 15.42 | Walk-Out, Combined w/Office, Pot Lights |
| Room 11 | Basement | Bedroom 4 | 14.5 | 15.42 | B/I Closet, Pot Lights, Window |
| Room 12 | Basement | Family Ro | 20.57 | 15.91 | Fireplace, Pot Lights, Open Concept |
| Washroom Type | No. of Pieces | Level |
| Washroom Type 1 | 5 | Main |
| Washroom Type 2 | 3 | Main |
| Washroom Type 3 | 2 | Main |
| Washroom Type 4 | 3 | Basement |
| Washroom Type 5 | 0 |
| Total Area: | 0.00 |
| Approximatly Age: | 31-50 |
| Property Type: | Detached |
| Style: | Bungalow |
| Exterior: | Brick |
| Garage Type: | Attached |
| (Parking/)Drive: | Private |
| Drive Parking Spaces: | 9 |
| Park #1 | |
| Parking Type: | Private |
| Park #2 | |
| Parking Type: | Private |
| Pool: | Inground |
| Approximatly Age: | 31-50 |
| Approximatly Square Footage: | 2500-3000 |
| Property Features: | Beach, Golf |
| CAC Included: | N |
| Water Included: | N |
| Cabel TV Included: | N |
| Common Elements Included: | N |
| Heat Included: | N |
| Parking Included: | N |
| Condo Tax Included: | N |
| Building Insurance Included: | N |
| Fireplace/Stove: | Y |
| Heat Type: | Forced Air |
| Central Air Conditioning: | Central Air |
| Central Vac: | Y |
| Laundry Level: | Syste |
| Ensuite Laundry: | F |
| Sewers: | Sewer |
| Utilities-Cable: | Y |
| Utilities-Hydro: | Y |
$
%
Years
This calculator is for demonstration purposes only. Always consult a professional
financial advisor before making personal financial decisions.
| Although the information displayed is believed to be accurate, no warranties or representations are made of any kind. |
| KELLER WILLIAMS REALTY CENTRES |
|
|

Masoud Ahangar
Broker
Dir:
416-409-9369
Bus:
647-763-6474
Fax:
888-280-3737
| Virtual Tour | Book Showing | Email a Friend |
Jump To:
At a Glance:
| Type: | Freehold - Detached |
| Area: | Simcoe |
| Municipality: | Barrie |
| Neighbourhood: | South Shore |
| Style: | Bungalow |
| Approximate Age: | 31-50 |
| Tax: | $14,058 |
| Beds: | 3+1 |
| Baths: | 4 |
| Fireplace: | Y |
| Pool: | Inground |
Locatin Map:
Payment Calculator:
