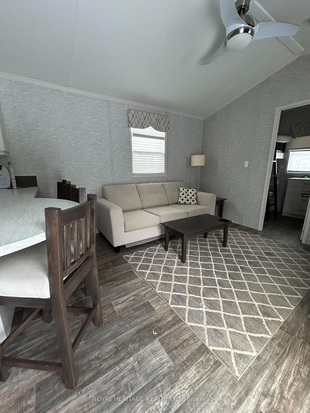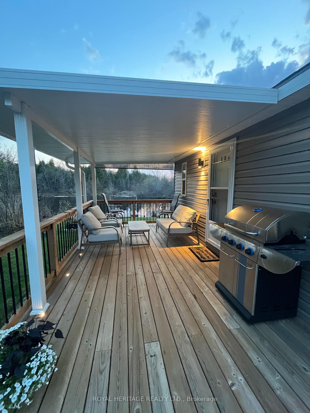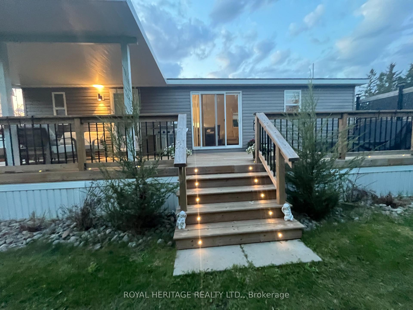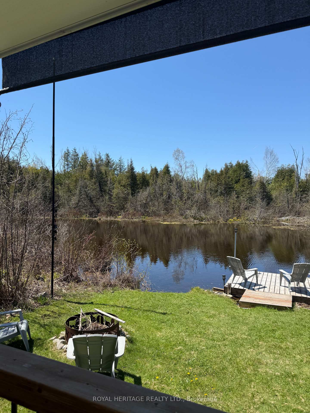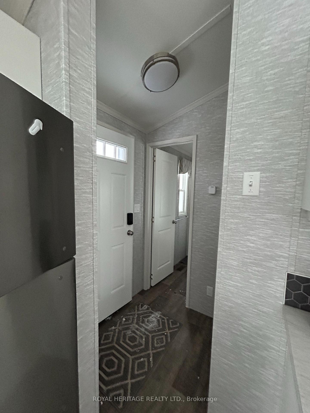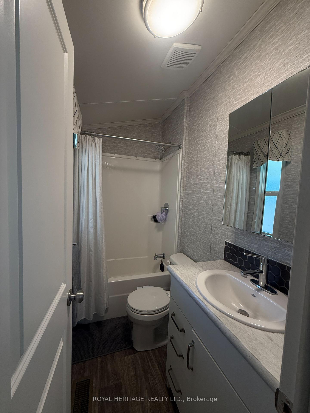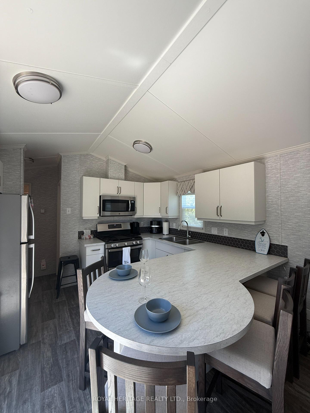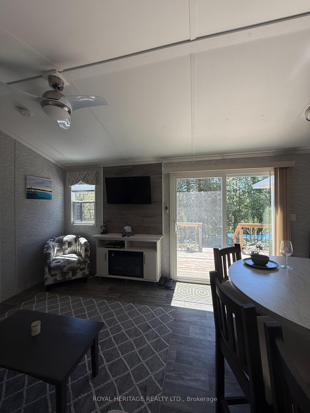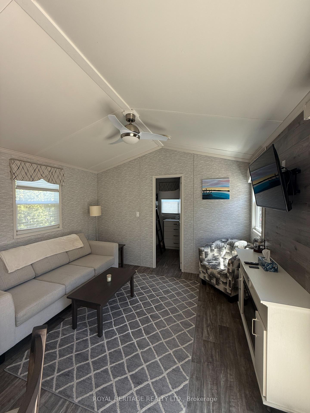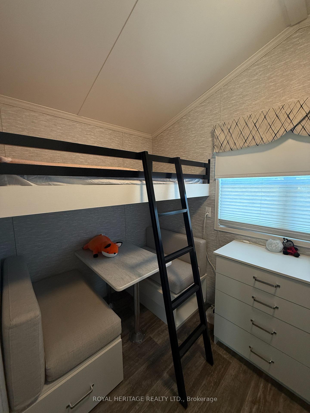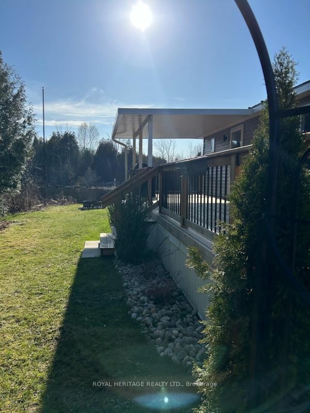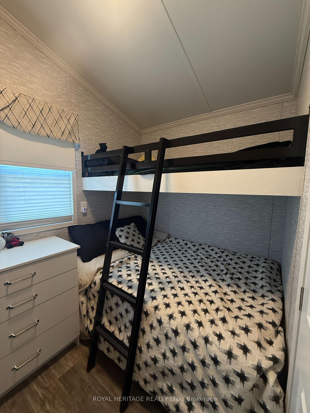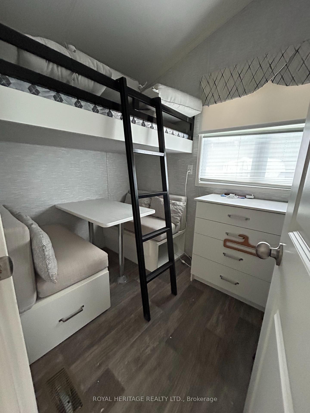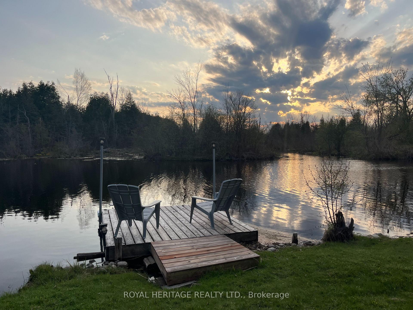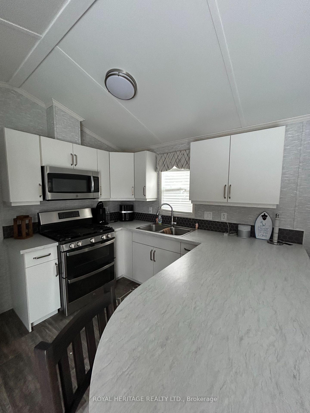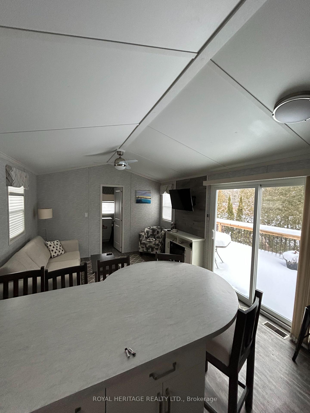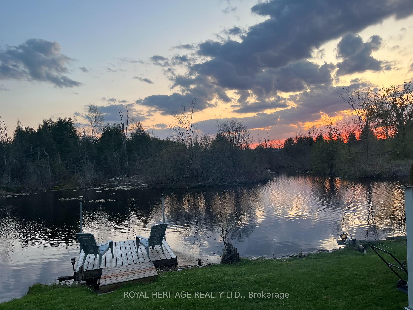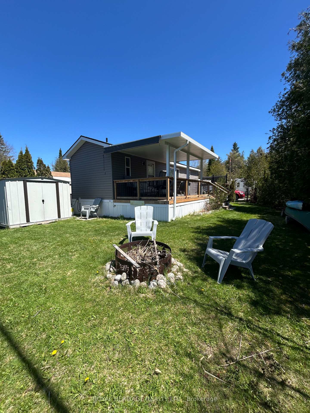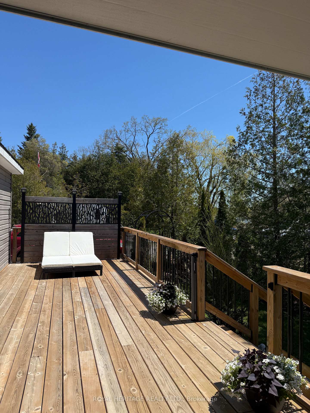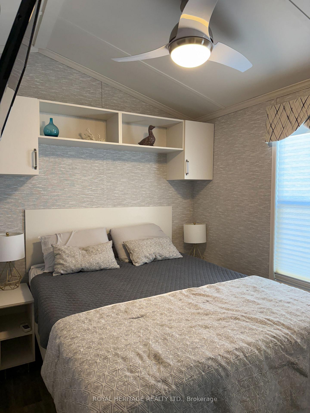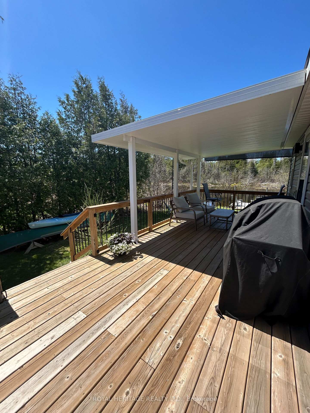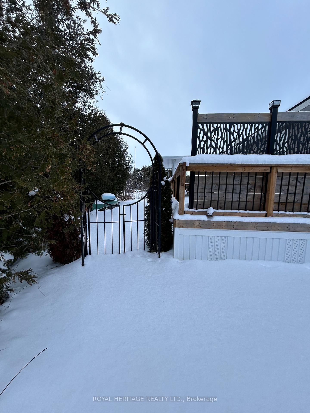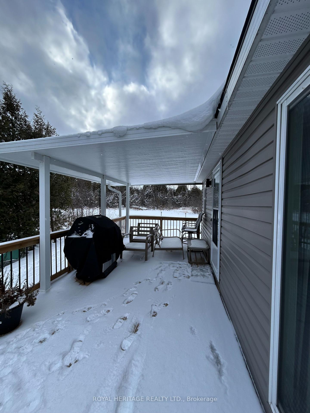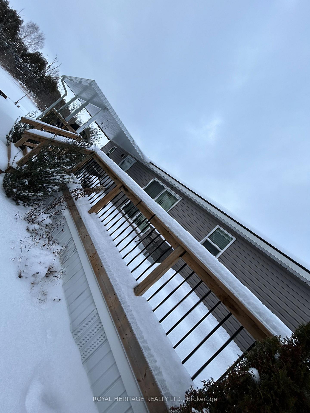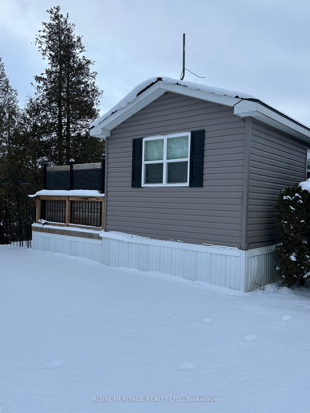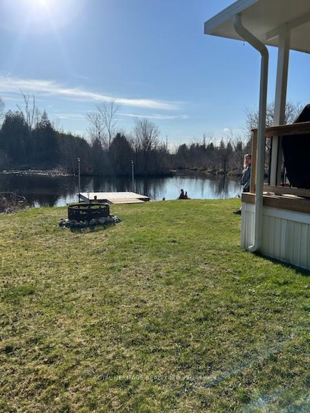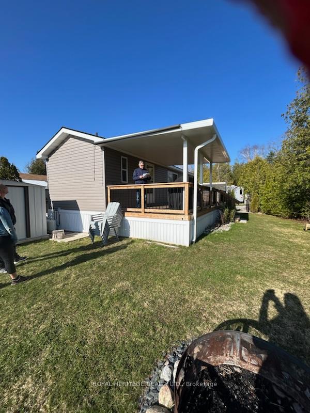$174,900
Available - For Sale
Listing ID: X11926595
2152 County RD 36 Road , Kawartha Lakes, K0M 1L0, Kawartha Lakes
| Welcome to Nestle in Resort Park. These 2 bedrooms, like new 2021 "General Coach" Freedom Model Park Home sits on a very private premium waterfront lot fronting on Emily Creek with direct access to Sturgeon Lake about a 15-minute boat ride away. You also have your own West facing dock with lovely sunset views. Some features of this well maintained and fully furnished Park Home include a very large deck, storage shed, fencing, outdoor lighting, good parking and much more. The Park Fees for the Leased Lot& Hydro Deposit for the 2025 have been paid in full by the Seller and is included as part the Sale price. The Resort Community is professionally managed and maintained by "Parkridge" Some features include: a community hall, beaches, heated swimming pool, restaurants, convenience store and much more. The Park is open from the first week of May to the third week of October. **EXTRAS** General Coach Model Freedom 2 Serial Number 2GLTU54J8M80226516 The Park management must approve new owners. |
| Price | $174,900 |
| Taxes: | $5311.00 |
| Occupancy: | Owner |
| Address: | 2152 County RD 36 Road , Kawartha Lakes, K0M 1L0, Kawartha Lakes |
| Directions/Cross Streets: | County Rd. 36 Nestle In Park Lot 203 |
| Rooms: | 5 |
| Bedrooms: | 2 |
| Bedrooms +: | 0 |
| Family Room: | F |
| Basement: | None |
| Level/Floor | Room | Length(ft) | Width(ft) | Descriptions | |
| Room 1 | Main | Living Ro | 14.1 | 11.81 | |
| Room 2 | Main | Kitchen | 9.35 | 11.81 | |
| Room 3 | Main | Primary B | 7.87 | 10.17 | |
| Room 4 | Main | Bedroom | 6.2 | 11.81 | |
| Room 5 | Main | Bathroom | 3 Pc Bath |
| Washroom Type | No. of Pieces | Level |
| Washroom Type 1 | 3 | Main |
| Washroom Type 2 | 0 | |
| Washroom Type 3 | 0 | |
| Washroom Type 4 | 0 | |
| Washroom Type 5 | 0 |
| Total Area: | 0.00 |
| Approximatly Age: | 0-5 |
| Property Type: | Modular Home |
| Style: | Bungalow |
| Exterior: | Aluminum Siding |
| Garage Type: | None |
| (Parking/)Drive: | Front Yard |
| Drive Parking Spaces: | 2 |
| Park #1 | |
| Parking Type: | Front Yard |
| Park #2 | |
| Parking Type: | Front Yard |
| Pool: | Inground |
| Other Structures: | Garden Shed |
| Approximatly Age: | 0-5 |
| Approximatly Square Footage: | < 700 |
| Property Features: | Level, River/Stream |
| CAC Included: | N |
| Water Included: | N |
| Cabel TV Included: | N |
| Common Elements Included: | N |
| Heat Included: | N |
| Parking Included: | N |
| Condo Tax Included: | N |
| Building Insurance Included: | N |
| Fireplace/Stove: | N |
| Heat Type: | Forced Air |
| Central Air Conditioning: | Central Air |
| Central Vac: | N |
| Laundry Level: | Syste |
| Ensuite Laundry: | F |
| Elevator Lift: | False |
| Sewers: | Septic |
| Water: | Shared We |
| Water Supply Types: | Shared Well |
$
%
Years
This calculator is for demonstration purposes only. Always consult a professional
financial advisor before making personal financial decisions.
| Although the information displayed is believed to be accurate, no warranties or representations are made of any kind. |
| ROYAL HERITAGE REALTY LTD. |
|
|

Masoud Ahangar
Broker
Dir:
416-409-9369
Bus:
647-763-6474
Fax:
888-280-3737
| Book Showing | Email a Friend |
Jump To:
At a Glance:
| Type: | Freehold - Modular Home |
| Area: | Kawartha Lakes |
| Municipality: | Kawartha Lakes |
| Neighbourhood: | Verulam |
| Style: | Bungalow |
| Approximate Age: | 0-5 |
| Tax: | $5,311 |
| Beds: | 2 |
| Baths: | 1 |
| Fireplace: | N |
| Pool: | Inground |
Locatin Map:
Payment Calculator:
