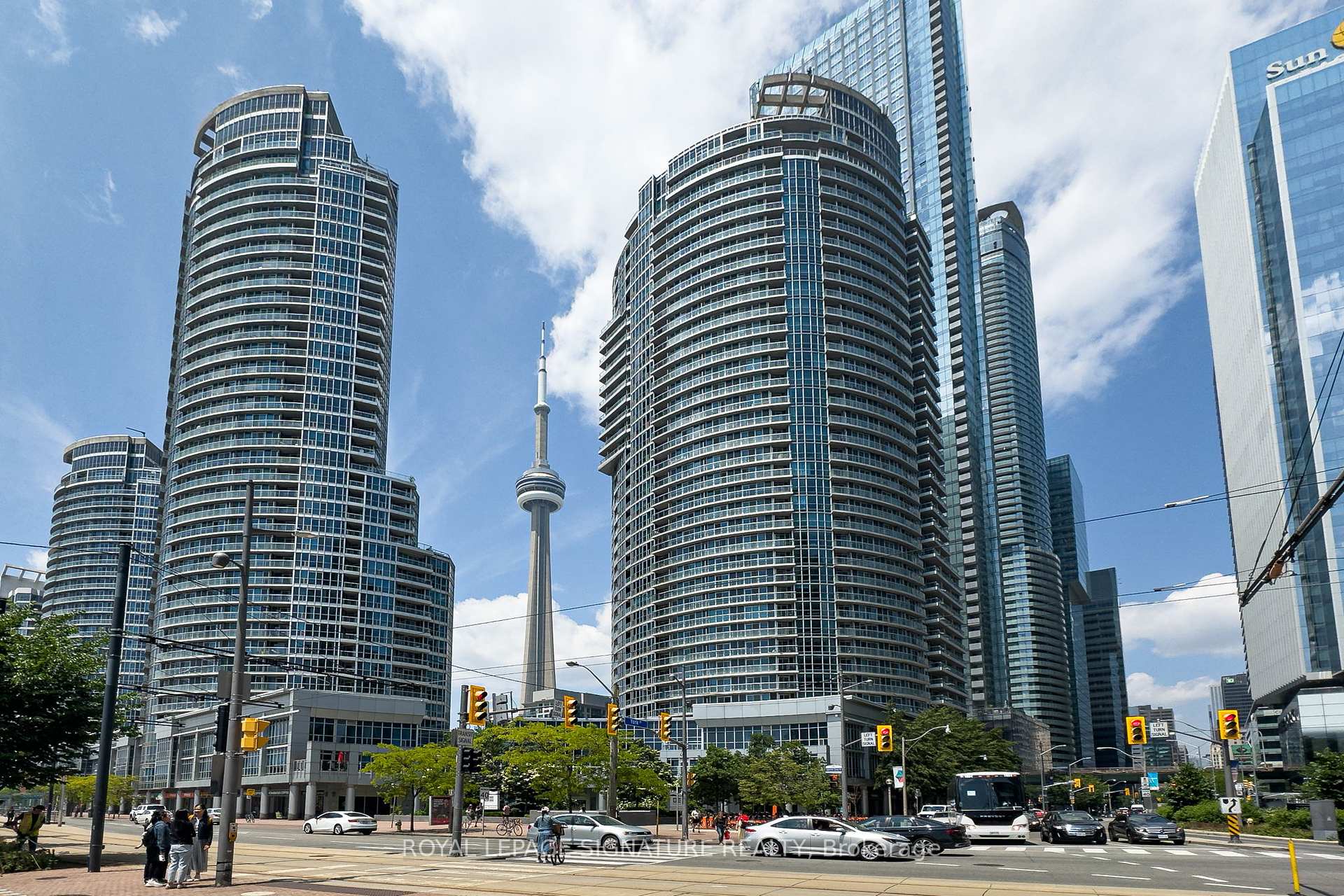$699,900
Available - For Sale
Listing ID: C12239887
208 Queens Quay West , Toronto, M5J 2Y5, Toronto
| Welcome To The Waterclub At Queen's Quay & York St. This Bright One Bedroom Suite Boasts Stunning Panoramic South Lake Views With Wrap Around Balcony and Open Concept Layout. Kitchen Features Breakfast Bar, Stainless Steel Appliances (Brand New Stove and Microwave Hood) and Good Sized Pantry. Unit Has 9 Ft Ceilings With Floor-To-Ceiling Windows, Spacious Bedroom &Walk-In Closet. Building Amenities Incl. Indoor/Outdoor Pool, Landscaped Terrace W/ Bbq's, Gym, Party Rm & Guest Suites. Steps To Shops & Activities Of Harbourfront & Downtown Toronto, Lakeshore Parks, Trails & Ttc. Everything Is At Your Doorstep! |
| Price | $699,900 |
| Taxes: | $3324.00 |
| Occupancy: | Vacant |
| Address: | 208 Queens Quay West , Toronto, M5J 2Y5, Toronto |
| Postal Code: | M5J 2Y5 |
| Province/State: | Toronto |
| Directions/Cross Streets: | Queens Quay West & York St |
| Level/Floor | Room | Length(ft) | Width(ft) | Descriptions | |
| Room 1 | Flat | Living Ro | 10.79 | 18.37 | Combined w/Dining, Hardwood Floor, W/O To Balcony |
| Room 2 | Flat | Dining Ro | 10.79 | 18.37 | Combined w/Living, Hardwood Floor |
| Room 3 | Flat | Kitchen | 10.99 | 7.48 | Stainless Steel Appl, Granite Counters, Breakfast Bar |
| Room 4 | Flat | Primary B | 11.97 | 11.09 | Hardwood Floor, Walk-In Closet(s), W/O To Balcony |
| Washroom Type | No. of Pieces | Level |
| Washroom Type 1 | 4 | Flat |
| Washroom Type 2 | 0 | |
| Washroom Type 3 | 0 | |
| Washroom Type 4 | 0 | |
| Washroom Type 5 | 0 |
| Total Area: | 0.00 |
| Sprinklers: | Secu |
| Washrooms: | 1 |
| Heat Type: | Forced Air |
| Central Air Conditioning: | Central Air |
$
%
Years
This calculator is for demonstration purposes only. Always consult a professional
financial advisor before making personal financial decisions.
| Although the information displayed is believed to be accurate, no warranties or representations are made of any kind. |
| ROYAL LEPAGE SIGNATURE REALTY |
|
|

Masoud Ahangar
Broker
Dir:
416-409-9369
Bus:
647-763-6474
Fax:
888-280-3737
| Book Showing | Email a Friend |
Jump To:
At a Glance:
| Type: | Com - Condo Apartment |
| Area: | Toronto |
| Municipality: | Toronto C01 |
| Neighbourhood: | Waterfront Communities C1 |
| Style: | Apartment |
| Tax: | $3,324 |
| Maintenance Fee: | $602.56 |
| Beds: | 1 |
| Baths: | 1 |
| Fireplace: | N |
Locatin Map:
Payment Calculator:















































