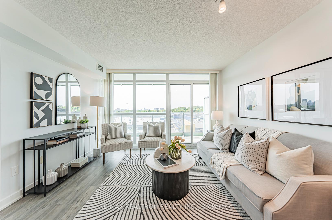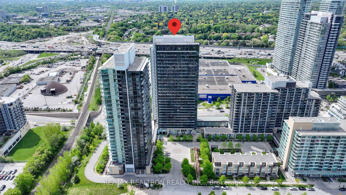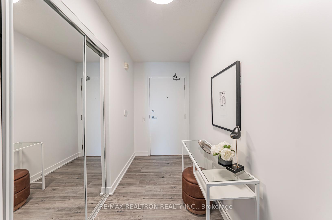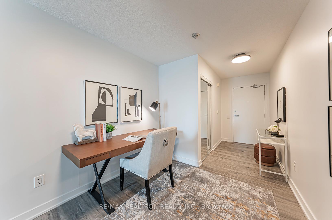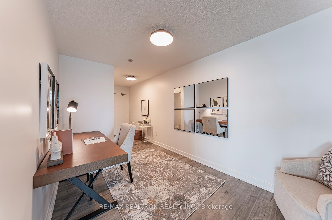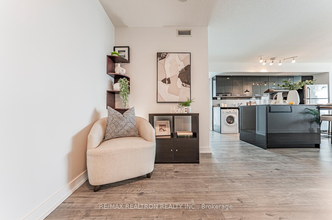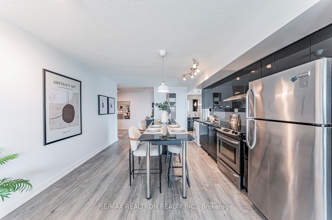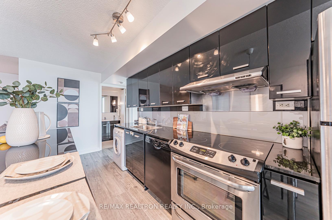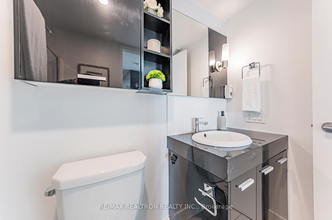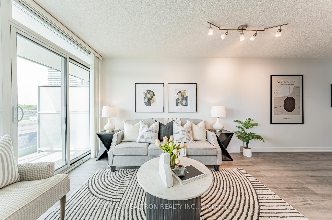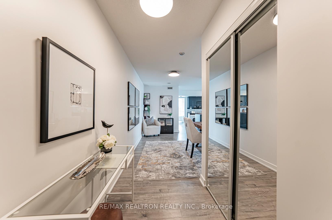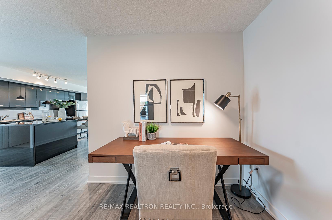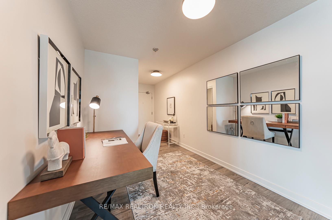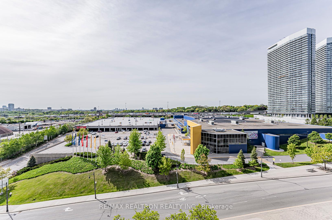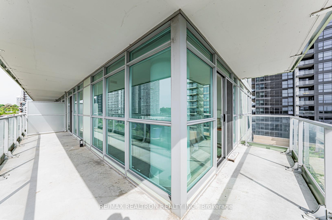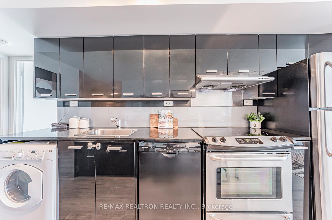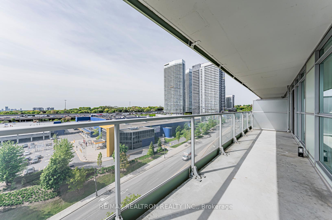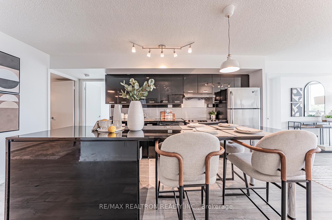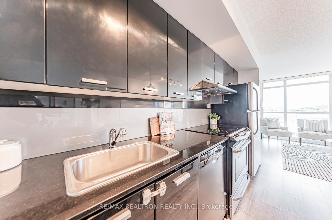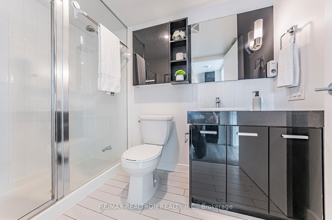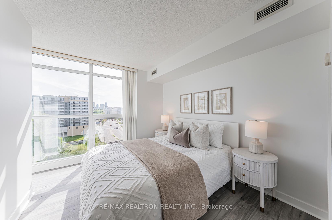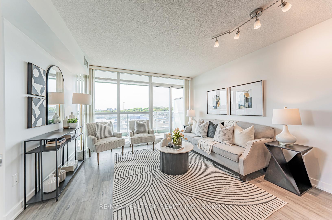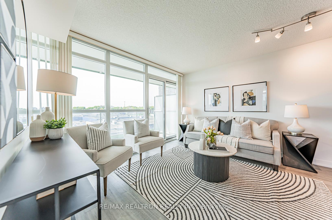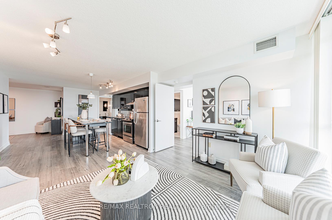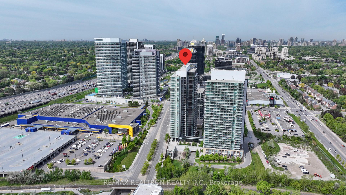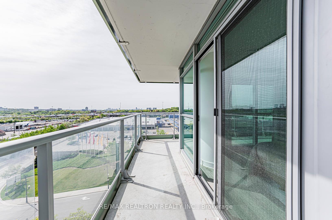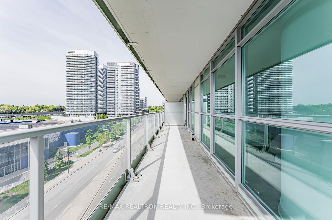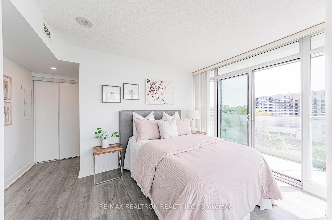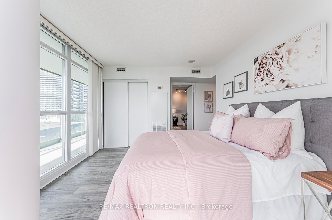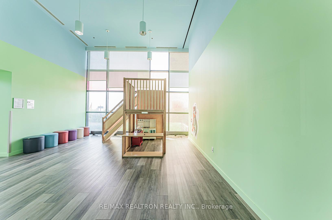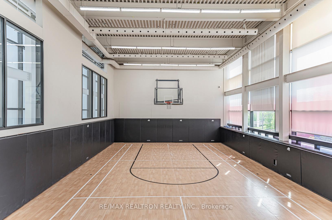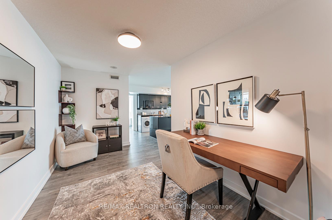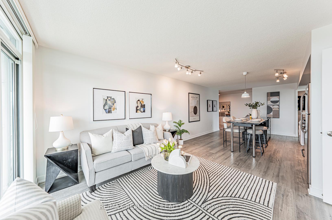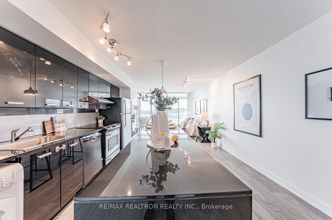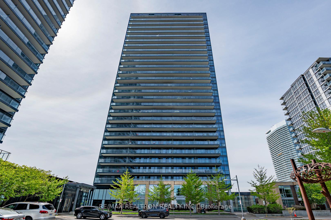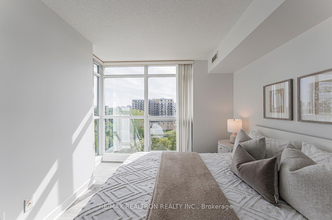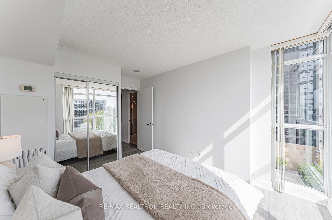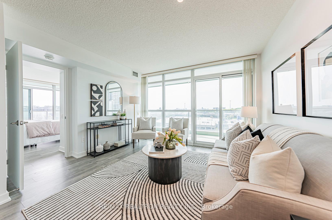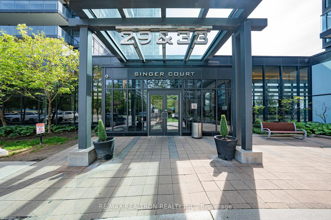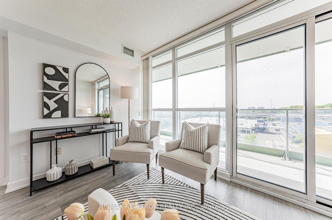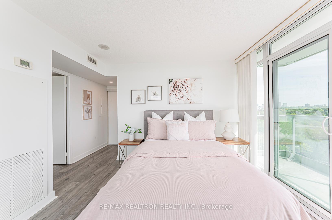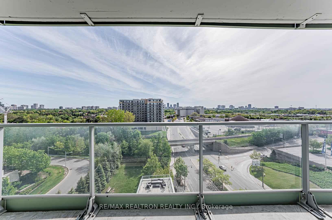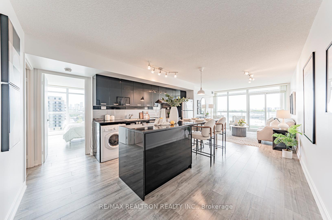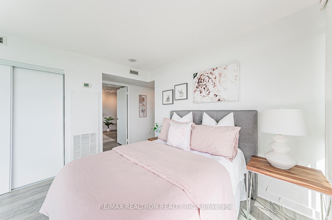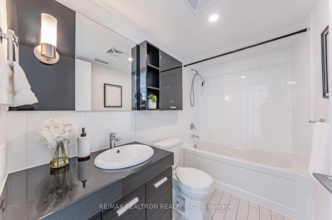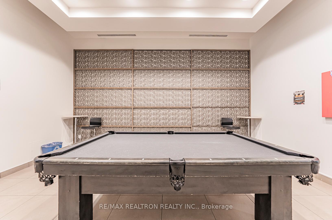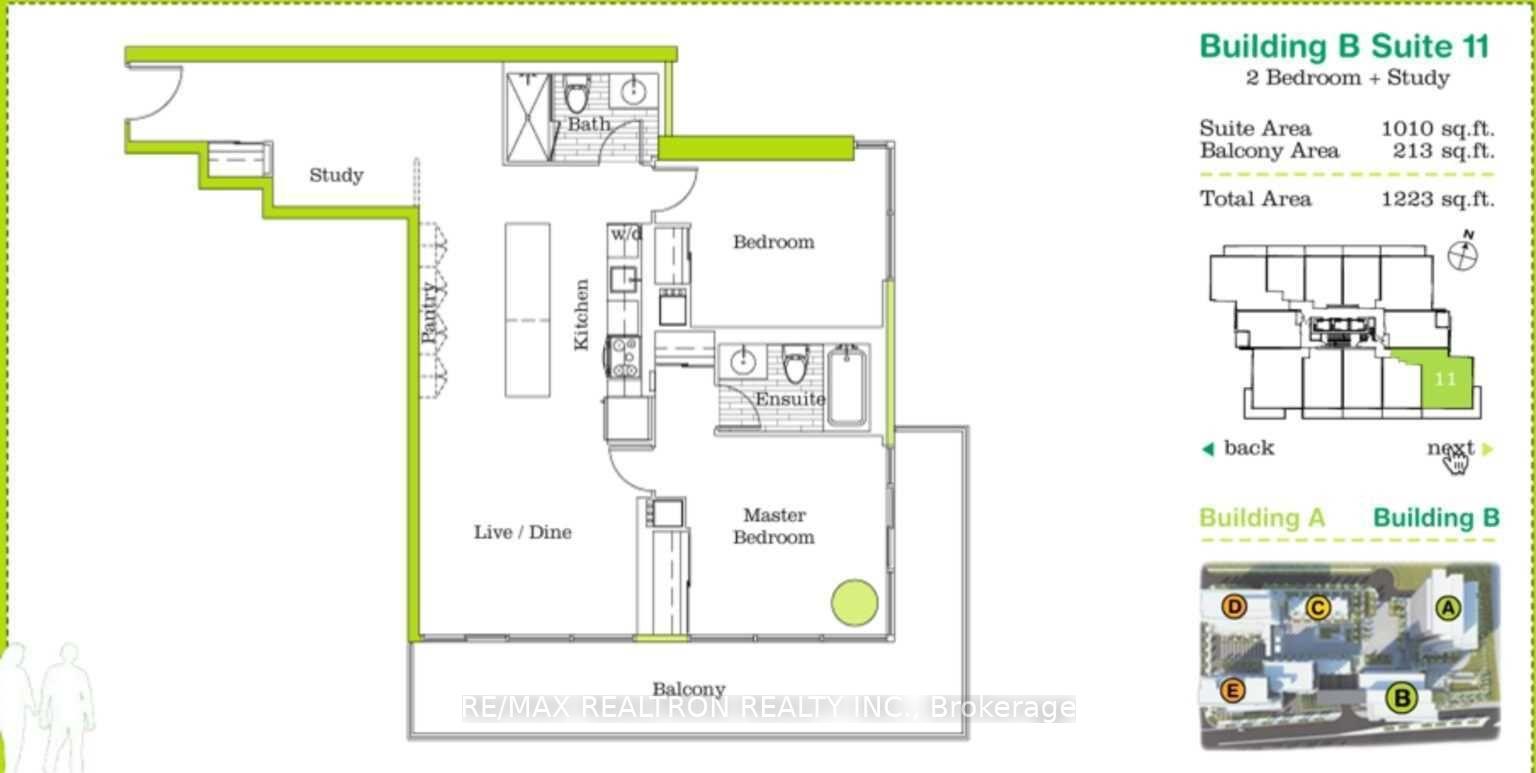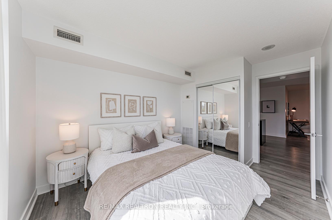$599,900
Available - For Sale
Listing ID: C12189312
29 Singer Cour , Toronto, M2K 0B3, Toronto
| Welcome To This Sun-Drenched 1,010 Sf Corner Suite, Thoughtfully Designed For Maximum Comfort & Function. Concord Pacific Built, The 2Bed 2Bath + Den Floor Plan Is Complemented By A Generous 213 Sf Balcony, Offering Breathtaking, Unobstructed Views Perfect For Relaxing Or Entertaining. Comes With One Parking & One Locker! This Is The Best Location In North York! This Modern, Open-Concept Residence Features Soaring 9-Foot Ceilings, Sleek Laminate Flooring, And A Chef-Inspired Kitchen Equipped With Stainless Steel Appliances, Granite Countertops, A Central Island, And A Designer Backsplash An Ideal Space For Both Everyday Living And Hosting Guests. Residents Enjoy A Full Suite Of Premium Amenities, Including A 24-Hour Concierge, Indoor Swimming Pool, Fitness Center, And More. Perfectly Positioned Just Steps From The Subway And TTC Transit, With Quick Access To Hwy 401 And The DVP. Close To North York General Hospital, Shopping Centers, Grocery Stores, And Banks Offering Unmatched Convenience At Your Doorstep. Don't Miss The Opportunity To Live In One Of North York's Most Connected And Vibrant Communities! |
| Price | $599,900 |
| Taxes: | $3287.82 |
| Occupancy: | Vacant |
| Address: | 29 Singer Cour , Toronto, M2K 0B3, Toronto |
| Postal Code: | M2K 0B3 |
| Province/State: | Toronto |
| Directions/Cross Streets: | Sheppard Ave E & Leslie St |
| Level/Floor | Room | Length(ft) | Width(ft) | Descriptions | |
| Room 1 | Ground | Living Ro | 13.42 | 10.33 | Window Floor to Ceil, Combined w/Dining, Laminate |
| Room 2 | Ground | Dining Ro | 13.42 | 16.99 | W/O To Balcony, Combined w/Living, Laminate |
| Room 3 | Ground | Kitchen | 13.42 | 16.99 | Modern Kitchen, Granite Counters, Combined w/Dining |
| Room 4 | Ground | Primary B | 13.15 | 15.09 | W/O To Balcony, 4 Pc Ensuite, Laminate |
| Room 5 | Ground | Bedroom 2 | 13.15 | 11.25 | Window Floor to Ceil, Closet, Laminate |
| Room 6 | Ground | Study | 22.17 | 8.66 | Open Concept, Laminate |
| Washroom Type | No. of Pieces | Level |
| Washroom Type 1 | 4 | Flat |
| Washroom Type 2 | 3 | Flat |
| Washroom Type 3 | 0 | |
| Washroom Type 4 | 0 | |
| Washroom Type 5 | 0 |
| Total Area: | 0.00 |
| Approximatly Age: | 11-15 |
| Washrooms: | 2 |
| Heat Type: | Forced Air |
| Central Air Conditioning: | Central Air |
$
%
Years
This calculator is for demonstration purposes only. Always consult a professional
financial advisor before making personal financial decisions.
| Although the information displayed is believed to be accurate, no warranties or representations are made of any kind. |
| RE/MAX REALTRON REALTY INC. |
|
|

Masoud Ahangar
Broker
Dir:
416-409-9369
Bus:
647-763-6474
Fax:
888-280-3737
| Virtual Tour | Book Showing | Email a Friend |
Jump To:
At a Glance:
| Type: | Com - Condo Apartment |
| Area: | Toronto |
| Municipality: | Toronto C15 |
| Neighbourhood: | Bayview Village |
| Style: | Apartment |
| Approximate Age: | 11-15 |
| Tax: | $3,287.82 |
| Maintenance Fee: | $917.38 |
| Beds: | 2+1 |
| Baths: | 2 |
| Fireplace: | N |
Locatin Map:
Payment Calculator:
