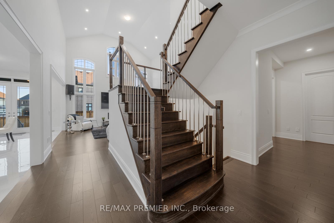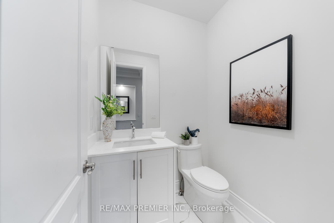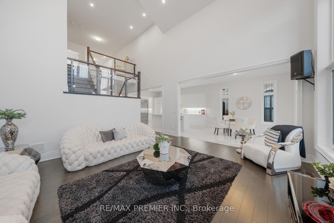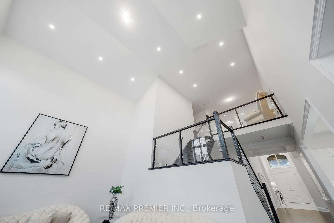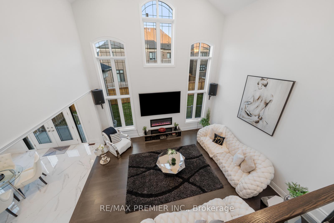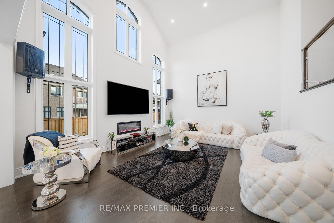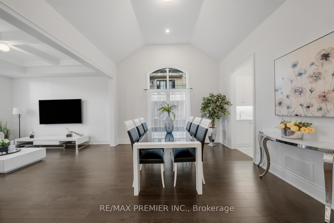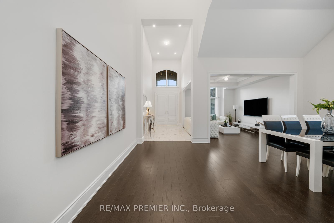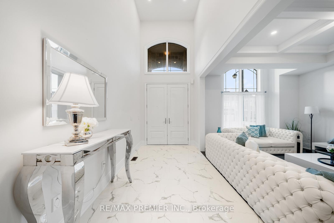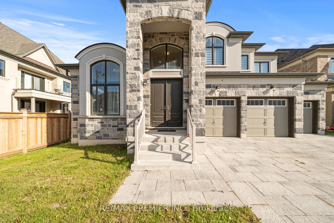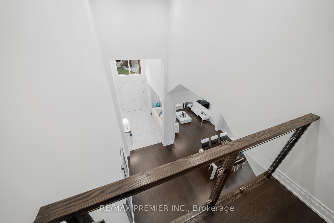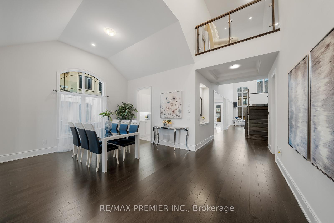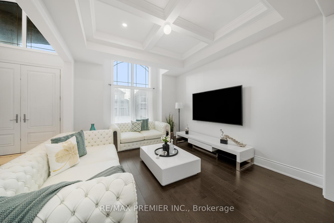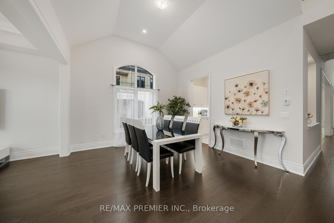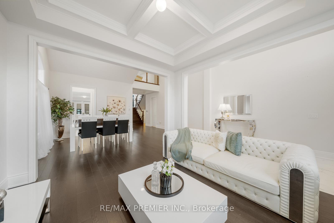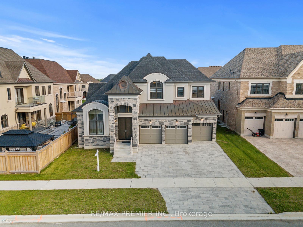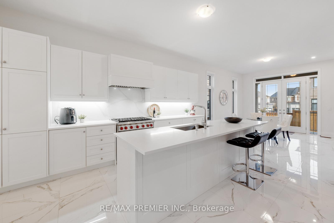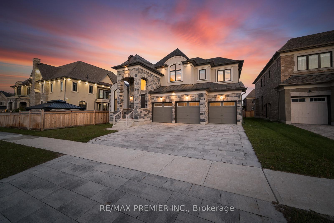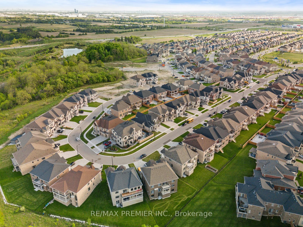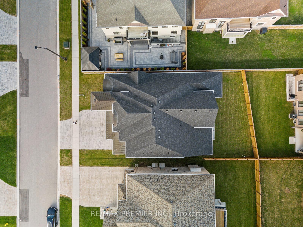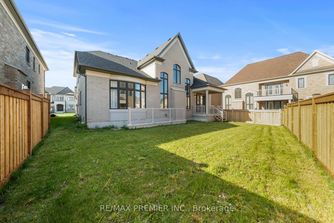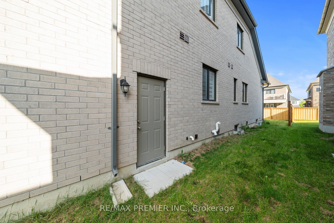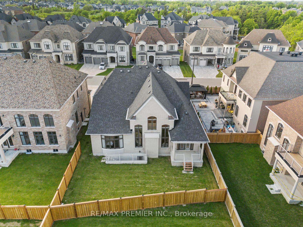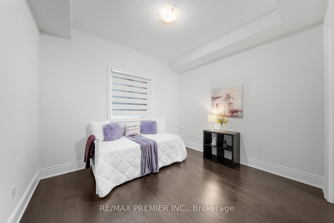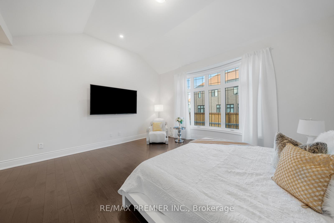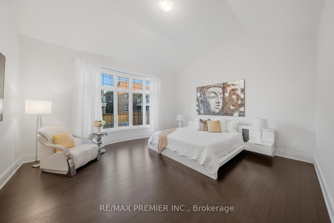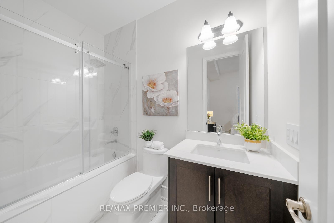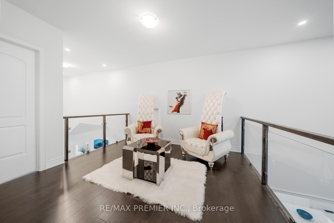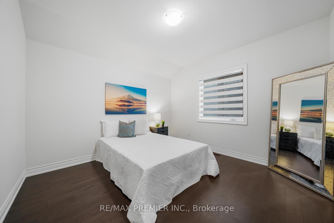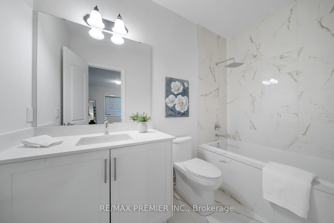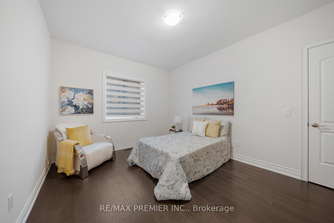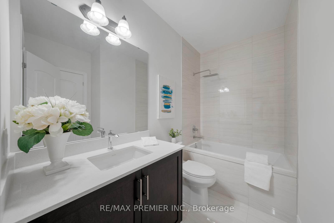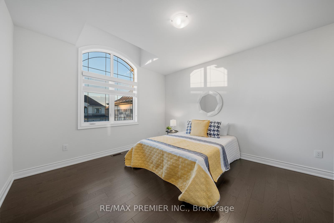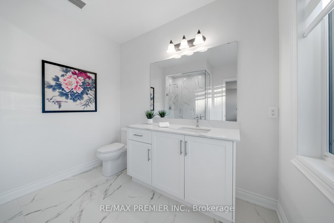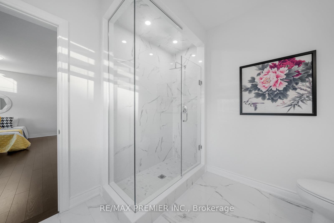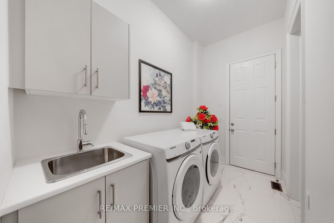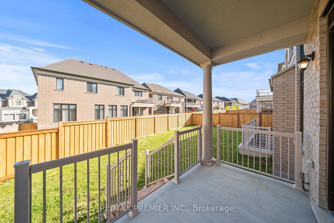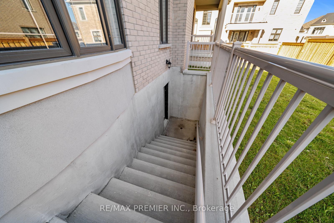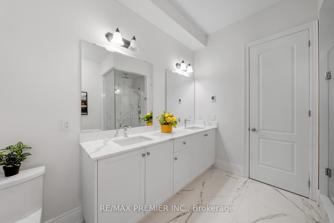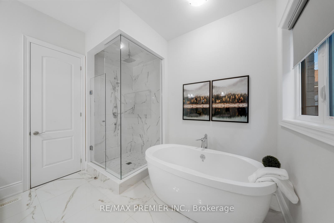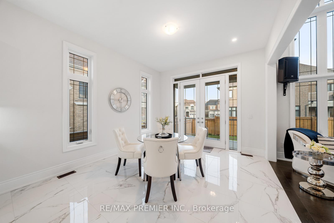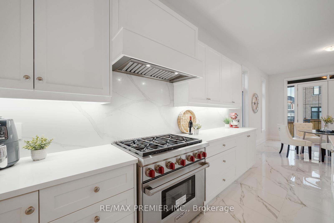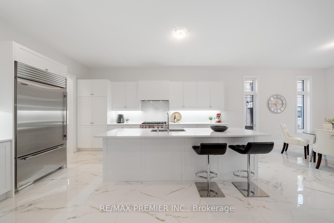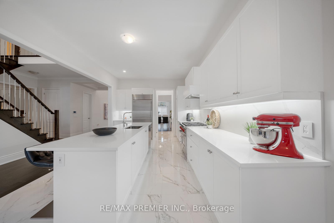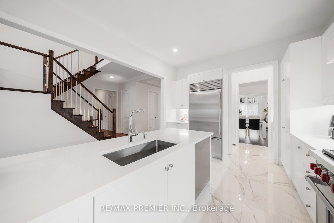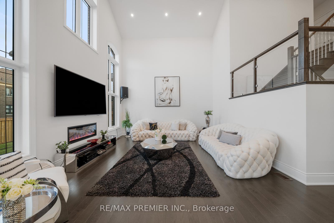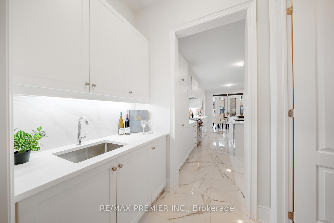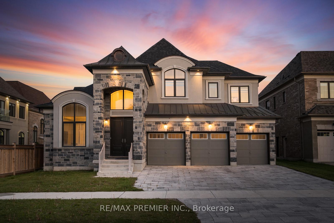$2,788,800
Available - For Sale
Listing ID: N12176269
57 Appleyard Aven , Vaughan, L4H 4A4, York
| **** OPEN HOUSE SUN JULY 6th 12:30PM-4PM*** Welcome To This Exquisite Home Where Timeless Elegance Meets Modern Luxury In One Of The Area's Most Prestigious Enclaves Of Kleinburg. Boasting Approximately 4,473 Sq Ft Of Refined Living Space, This Stately Home Offers An Unparalleled Lifestyle With 5 Spacious Bedrooms, 6 Opulent Bathrooms, A 3-Car Garage And A Walk-Up Bsmt. As You Walk In, Step Into A Grand Open-To-Above 16' Foyer That Sets The Tone For The Entire Home, Where Soaring 10Ft To 20' Ceilings On The Main Level Create A Sense Of Grandeur Throughout. The Family Room Is Equally Impressive, With An Open-To-Above Cathedral Ceiling W/Potlights, an Electrical Fireplace And Design That Floods The Space With Natural Light And Architectural Style. At The Heart Of The Home Lies A Chef-Inspired Kitchen Outfitted With High-End Appliances, Sub-Zero Fridge, Wolf Gas Stove, Stunning Quartz Countertops And Backsplash, A Walk-In Pantry, And A Custom Servery Perfectly Tailored For Effortless Entertaining And Everyday Indulgence. The Main Floor Also Features A Serene Primary Bedroom With A Luxurious 5 PC Ensuite With Heated Flooring, And A Walk-In Closet, Ideal For Multigenerational Living, Alongside A Beautifully Appointed Guest Suite Or Office With Its Own 4PC Ensuite and Walk-In. Upstairs, Every Bedroom Offers Its Own Private Ensuite And Walk-In Closets Delivering Ultimate Comfort And Privacy For Family And Guests Alike. The Unfinished Walk-Up Basement With Its Impressive 10Ft Ceilings Presents Endless Potential To Create The Ultimate Recreation Retreat, Wellness Space, Or Home Theatre. This Is More Than A Home, It's A Statement Of Refined Living For Those Who Expect Nothing Less Than Extraordinary. Come See For Yourself! Book Your Viewing Now! |
| Price | $2,788,800 |
| Taxes: | $10414.00 |
| Occupancy: | Owner |
| Address: | 57 Appleyard Aven , Vaughan, L4H 4A4, York |
| Directions/Cross Streets: | Hwy 27/Major Mackenzie Hwy 427 |
| Rooms: | 13 |
| Bedrooms: | 5 |
| Bedrooms +: | 0 |
| Family Room: | T |
| Basement: | Separate Ent, Walk-Up |
| Level/Floor | Room | Length(ft) | Width(ft) | Descriptions | |
| Room 1 | Ground | Foyer | 13.15 | 6.99 | Porcelain Floor, Open Concept, Closet |
| Room 2 | Ground | Living Ro | 14.69 | 11.05 | Hardwood Floor, Coffered Ceiling(s), Pot Lights |
| Room 3 | Ground | Kitchen | 18.3 | 11.05 | Porcelain Floor, Quartz Counter, Stainless Steel Appl |
| Room 4 | Ground | Breakfast | 12.79 | 11.05 | Porcelain Floor |
| Room 5 | Ground | Dining Ro | 12.1 | 19.58 | Hardwood Floor, Combined w/Living, Open Concept |
| Room 6 | Ground | Family Ro | 15.81 | 17.12 | Hardwood Floor, 5 Pc Ensuite, Walk-In Closet(s) |
| Room 7 | Ground | Primary B | 25.68 | 16.1 | Hardwood Floor, 5 Pc Ensuite, Walk-In Closet(s) |
| Room 8 | Ground | Bedroom 2 | 44.8 | 10.1 | Hardwood Floor, 4 Pc Ensuite, Walk-In Closet(s) |
| Room 9 | Second | Bedroom 3 | 19.68 | 18.7 | Hardwood Floor, 3 Pc Ensuite, Walk-In Closet(s) |
| Room 10 | Second | Bedroom 4 | 17.19 | 11.05 | Hardwood Floor, 4 Pc Ensuite, Walk-In Closet(s) |
| Room 11 | Second | Bedroom 5 | 13.09 | 10.1 | Hardwood Floor, 4 Pc Ensuite, Walk-In Closet(s) |
| Room 12 | Main | Laundry | 12.79 | 19.02 | Ceramic Floor, Closet |
| Room 13 | Second | Media Roo | 13.78 | 11.48 |
| Washroom Type | No. of Pieces | Level |
| Washroom Type 1 | 2 | Ground |
| Washroom Type 2 | 4 | Ground |
| Washroom Type 3 | 5 | Ground |
| Washroom Type 4 | 4 | Second |
| Washroom Type 5 | 3 | Second |
| Total Area: | 0.00 |
| Approximatly Age: | 0-5 |
| Property Type: | Detached |
| Style: | Bungaloft |
| Exterior: | Brick, Stone |
| Garage Type: | Attached |
| (Parking/)Drive: | Private Tr |
| Drive Parking Spaces: | 6 |
| Park #1 | |
| Parking Type: | Private Tr |
| Park #2 | |
| Parking Type: | Private Tr |
| Pool: | None |
| Approximatly Age: | 0-5 |
| Approximatly Square Footage: | 3500-5000 |
| CAC Included: | N |
| Water Included: | N |
| Cabel TV Included: | N |
| Common Elements Included: | N |
| Heat Included: | N |
| Parking Included: | N |
| Condo Tax Included: | N |
| Building Insurance Included: | N |
| Fireplace/Stove: | Y |
| Heat Type: | Forced Air |
| Central Air Conditioning: | Central Air |
| Central Vac: | N |
| Laundry Level: | Syste |
| Ensuite Laundry: | F |
| Sewers: | Sewer |
$
%
Years
This calculator is for demonstration purposes only. Always consult a professional
financial advisor before making personal financial decisions.
| Although the information displayed is believed to be accurate, no warranties or representations are made of any kind. |
| RE/MAX PREMIER INC. |
|
|

Masoud Ahangar
Broker
Dir:
416-409-9369
Bus:
647-763-6474
Fax:
888-280-3737
| Virtual Tour | Book Showing | Email a Friend |
Jump To:
At a Glance:
| Type: | Freehold - Detached |
| Area: | York |
| Municipality: | Vaughan |
| Neighbourhood: | Kleinburg |
| Style: | Bungaloft |
| Approximate Age: | 0-5 |
| Tax: | $10,414 |
| Beds: | 5 |
| Baths: | 6 |
| Fireplace: | Y |
| Pool: | None |
Locatin Map:
Payment Calculator:
