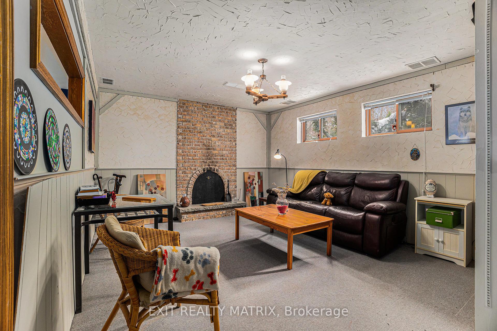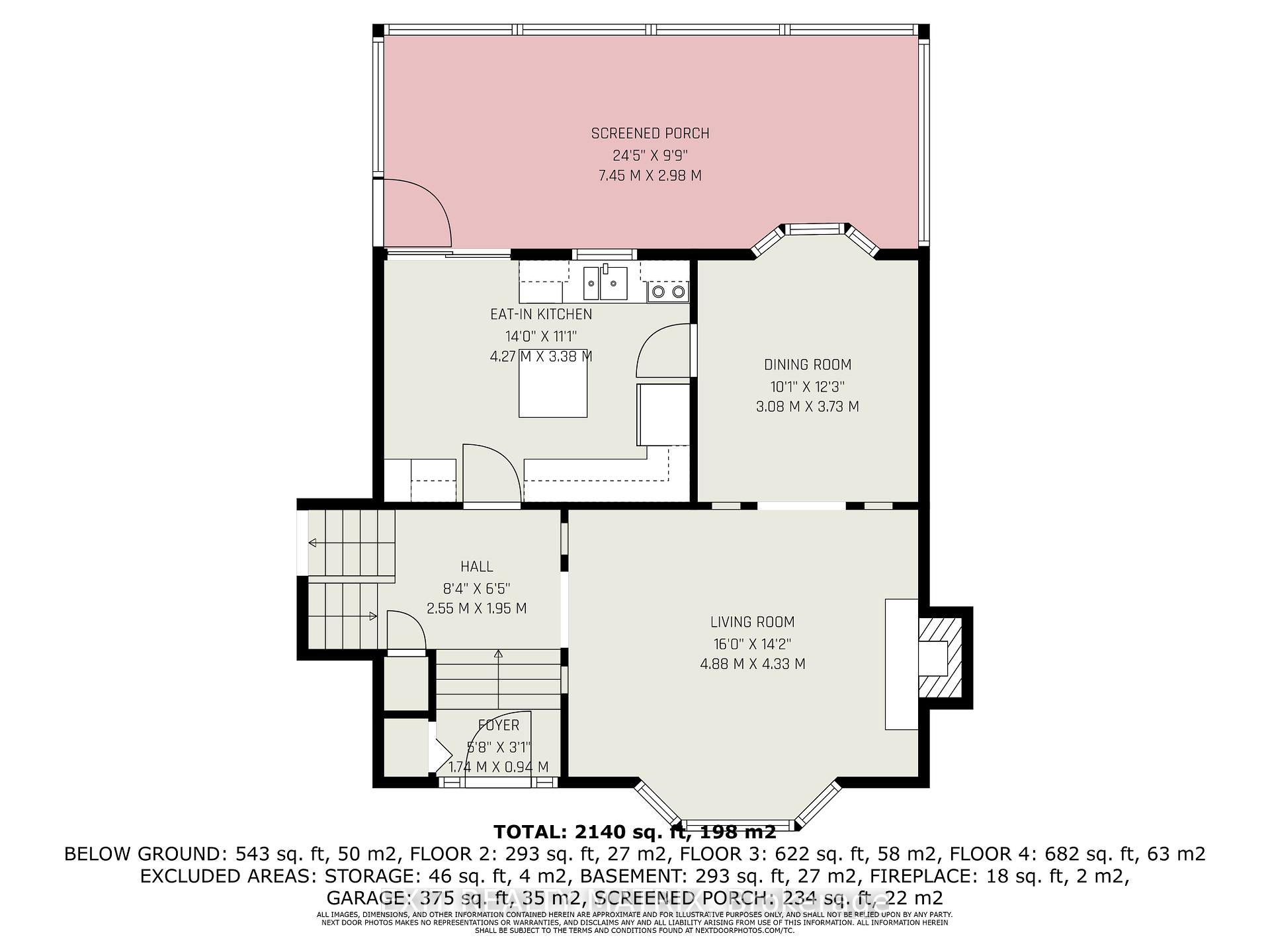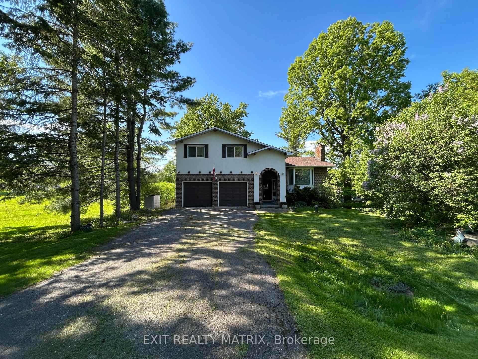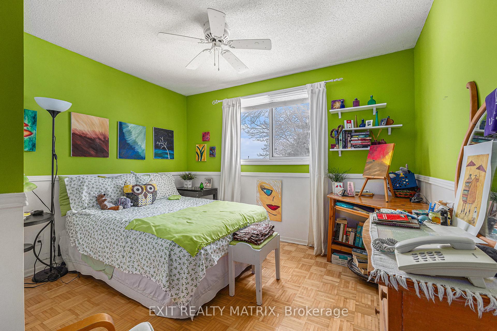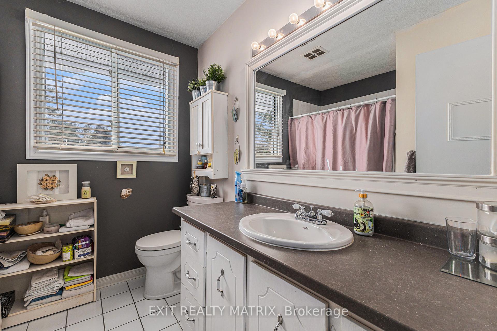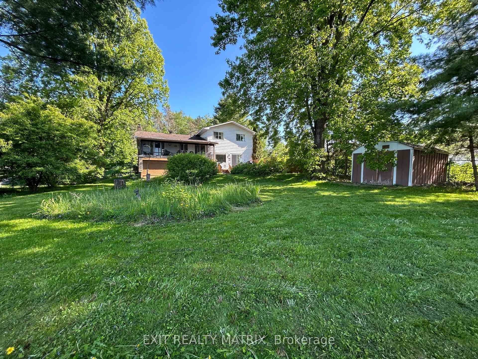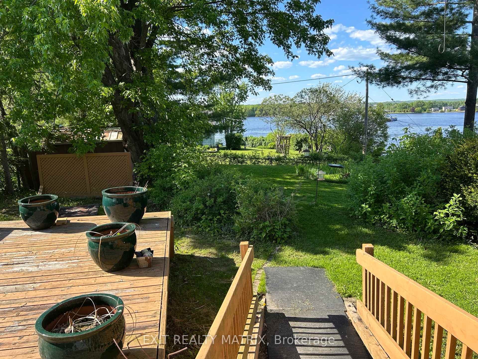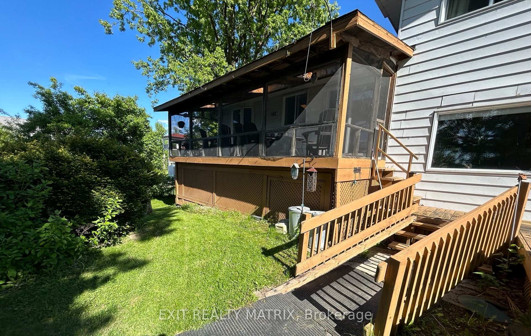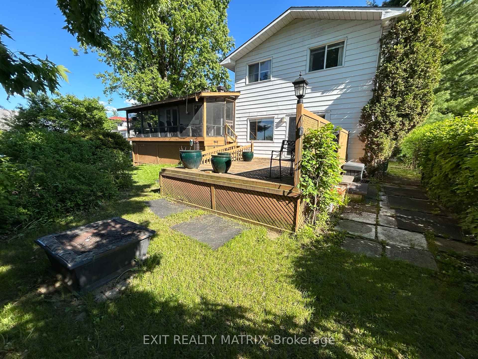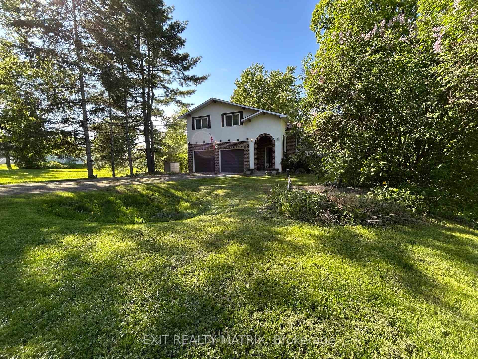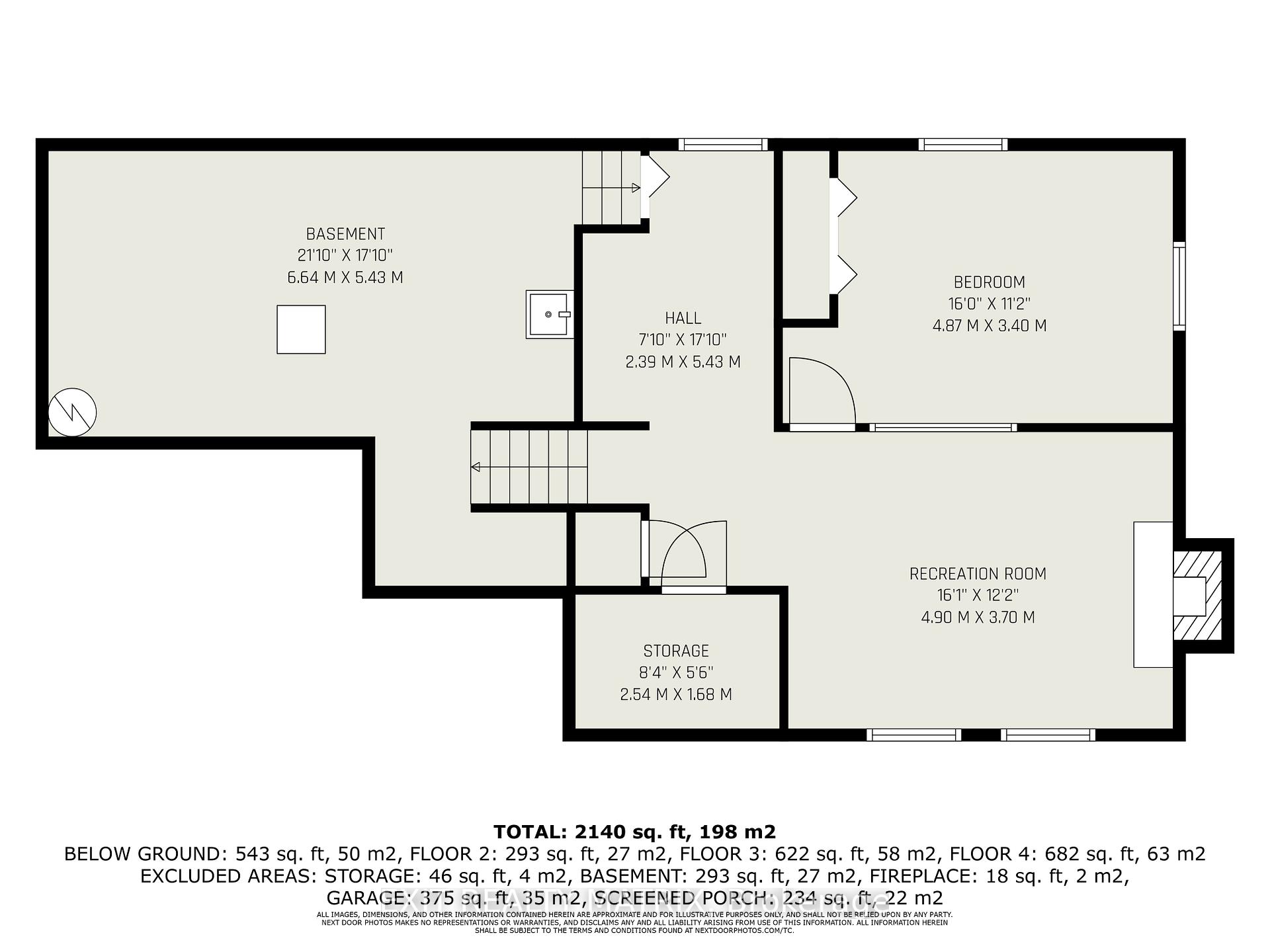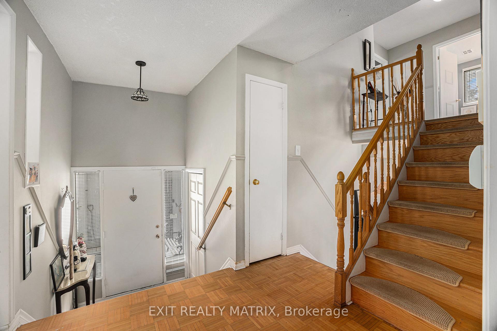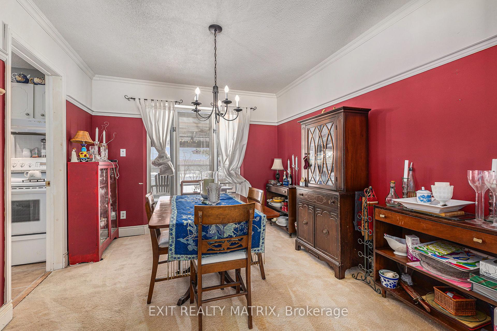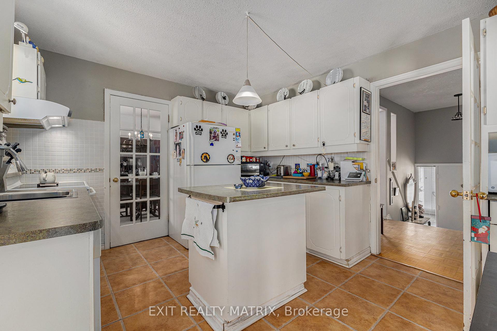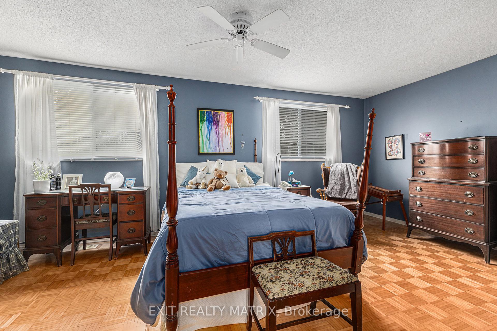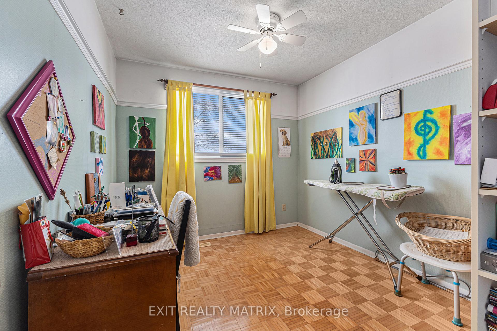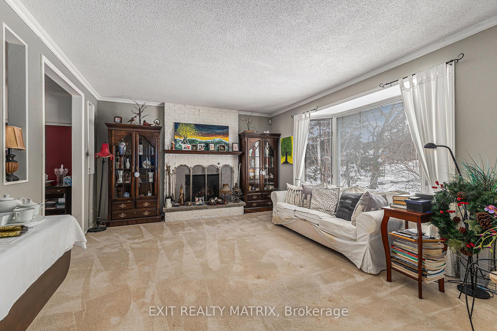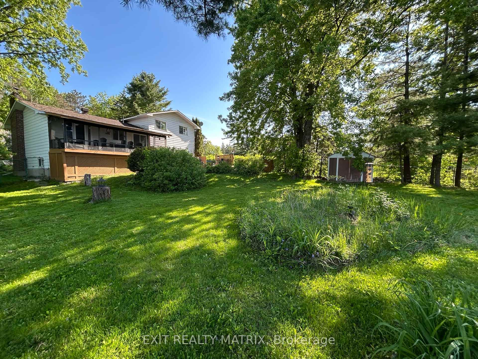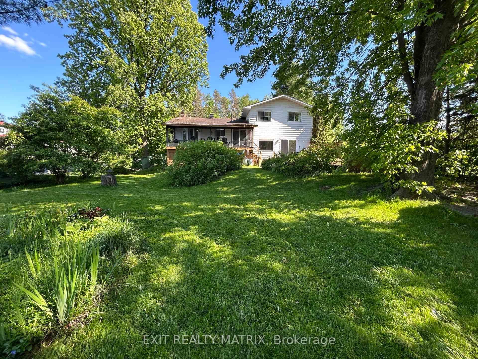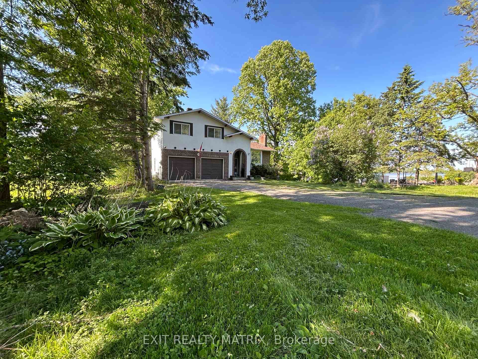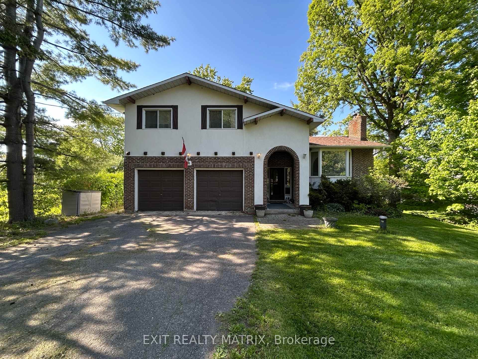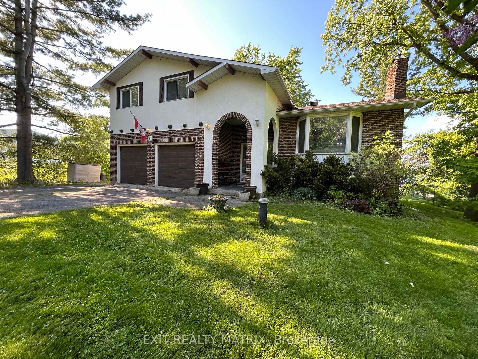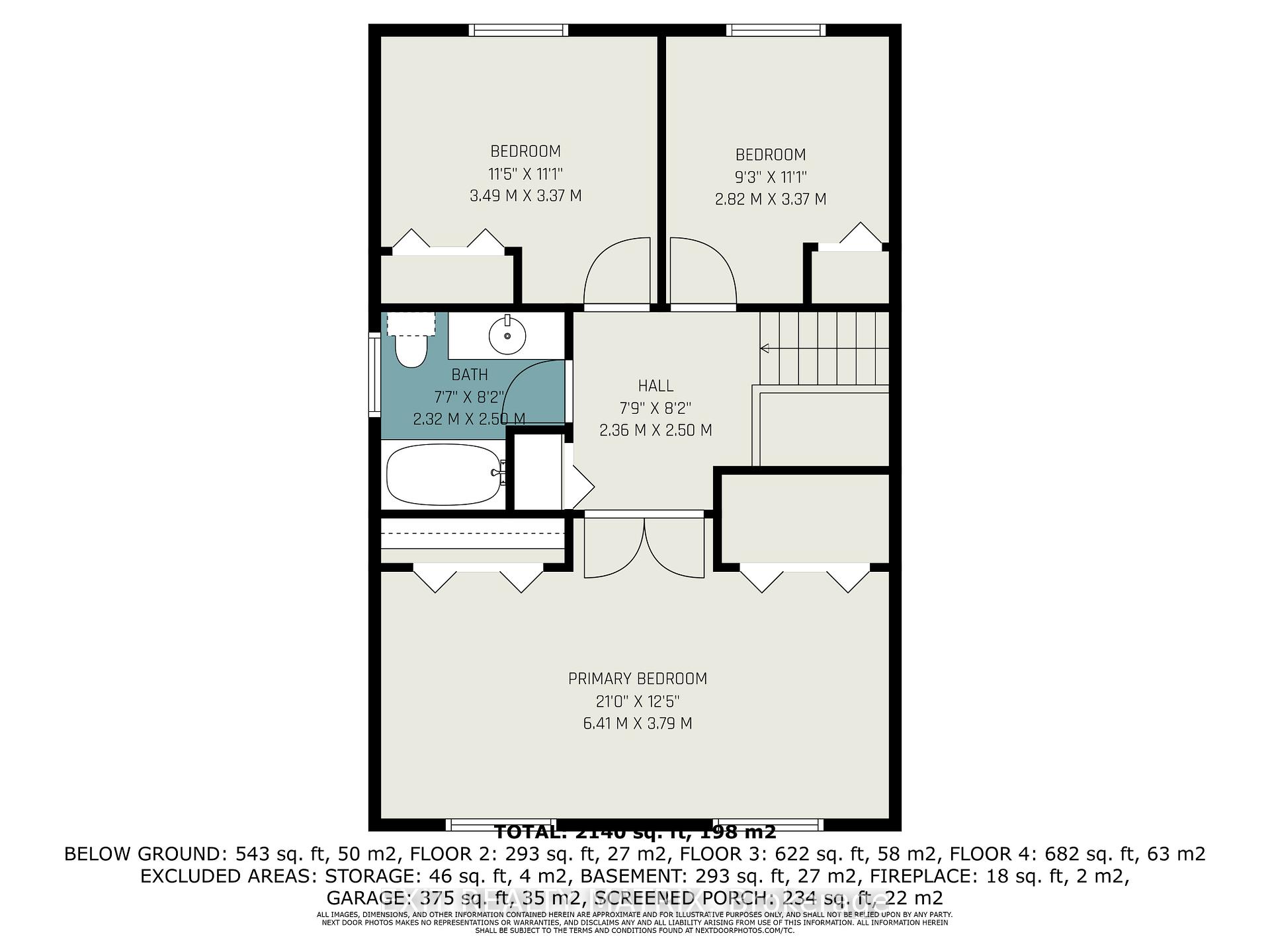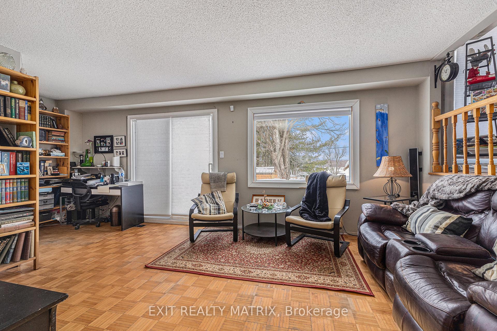$649,900
Available - For Sale
Listing ID: X12177253
2535 Third Stre , Orleans - Cumberland and Area, K4C 1C6, Ottawa
| Charming Country Home with Water View Just 15 Minutes from Ottawa! Nestled in the adorable village of Cumberland, this delightful 4-bedroom, 2-bathroom home offers the perfect blend of tranquility and convenience. Located just a short drive from Ottawa, this property provides a peaceful retreat without sacrificing easy access to the city. The home features a spacious and inviting interior, ideal for both entertaining and everyday living. Large windows throughout the home invite abundant natural light and offer stunning views of the nearby water, creating a perfect backdrop for relaxation. The well-appointed kitchen includes ample counter space and cabinetry, making it a great space for preparing meals and hosting guests. Outside, the home is surrounded by lush landscaping and offers views of the Ottawa River, ideal for enjoying sunsets or unwinding after a long day. The property provides ample outdoor space for gardening, recreation, or simply enjoying the fresh country air. This country home combines the charm of rural living with the convenience of being just minutes away from Ottawa's amenities, shops, and services. Don't miss your opportunity to own this incredible country home. Schedule a showing today and experience the beauty and serenity of this peaceful retreat firsthand! |
| Price | $649,900 |
| Taxes: | $3964.00 |
| Assessment Year: | 2024 |
| Occupancy: | Owner |
| Address: | 2535 Third Stre , Orleans - Cumberland and Area, K4C 1C6, Ottawa |
| Directions/Cross Streets: | Cameron |
| Rooms: | 10 |
| Bedrooms: | 3 |
| Bedrooms +: | 1 |
| Family Room: | T |
| Basement: | Finished |
| Washroom Type | No. of Pieces | Level |
| Washroom Type 1 | 2 | |
| Washroom Type 2 | 3 | |
| Washroom Type 3 | 0 | |
| Washroom Type 4 | 0 | |
| Washroom Type 5 | 0 |
| Total Area: | 0.00 |
| Property Type: | Detached |
| Style: | Sidesplit |
| Exterior: | Aluminum Siding, Brick |
| Garage Type: | Attached |
| Drive Parking Spaces: | 10 |
| Pool: | None |
| Approximatly Square Footage: | 1500-2000 |
| CAC Included: | N |
| Water Included: | N |
| Cabel TV Included: | N |
| Common Elements Included: | N |
| Heat Included: | N |
| Parking Included: | N |
| Condo Tax Included: | N |
| Building Insurance Included: | N |
| Fireplace/Stove: | Y |
| Heat Type: | Forced Air |
| Central Air Conditioning: | Central Air |
| Central Vac: | Y |
| Laundry Level: | Syste |
| Ensuite Laundry: | F |
| Sewers: | Septic |
$
%
Years
This calculator is for demonstration purposes only. Always consult a professional
financial advisor before making personal financial decisions.
| Although the information displayed is believed to be accurate, no warranties or representations are made of any kind. |
| EXIT REALTY MATRIX |
|
|

Masoud Ahangar
Broker
Dir:
416-409-9369
Bus:
647-763-6474
Fax:
888-280-3737
| Book Showing | Email a Friend |
Jump To:
At a Glance:
| Type: | Freehold - Detached |
| Area: | Ottawa |
| Municipality: | Orleans - Cumberland and Area |
| Neighbourhood: | 1113 - Cumberland Village |
| Style: | Sidesplit |
| Tax: | $3,964 |
| Beds: | 3+1 |
| Baths: | 2 |
| Fireplace: | Y |
| Pool: | None |
Locatin Map:
Payment Calculator:
