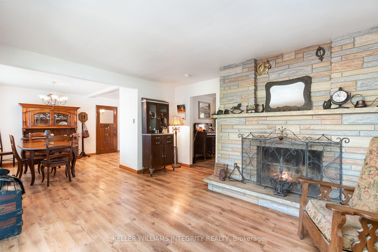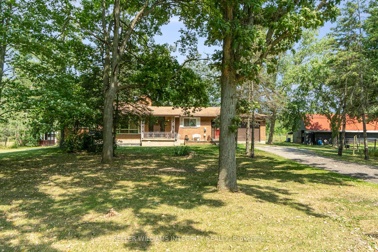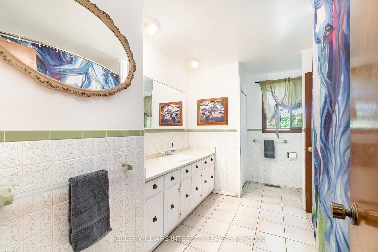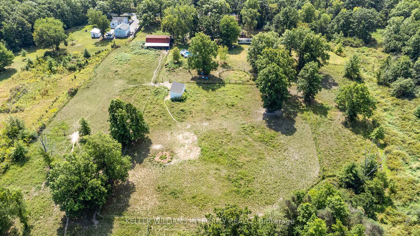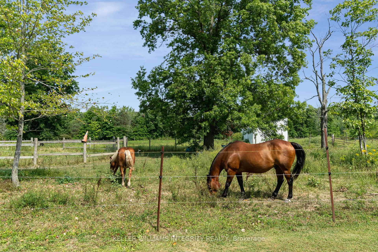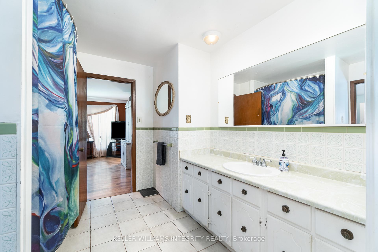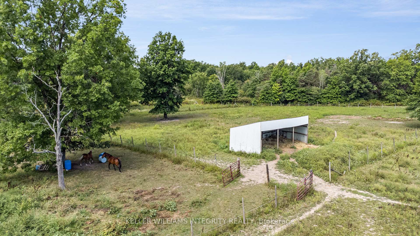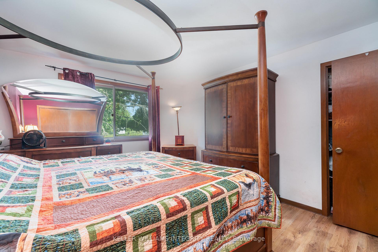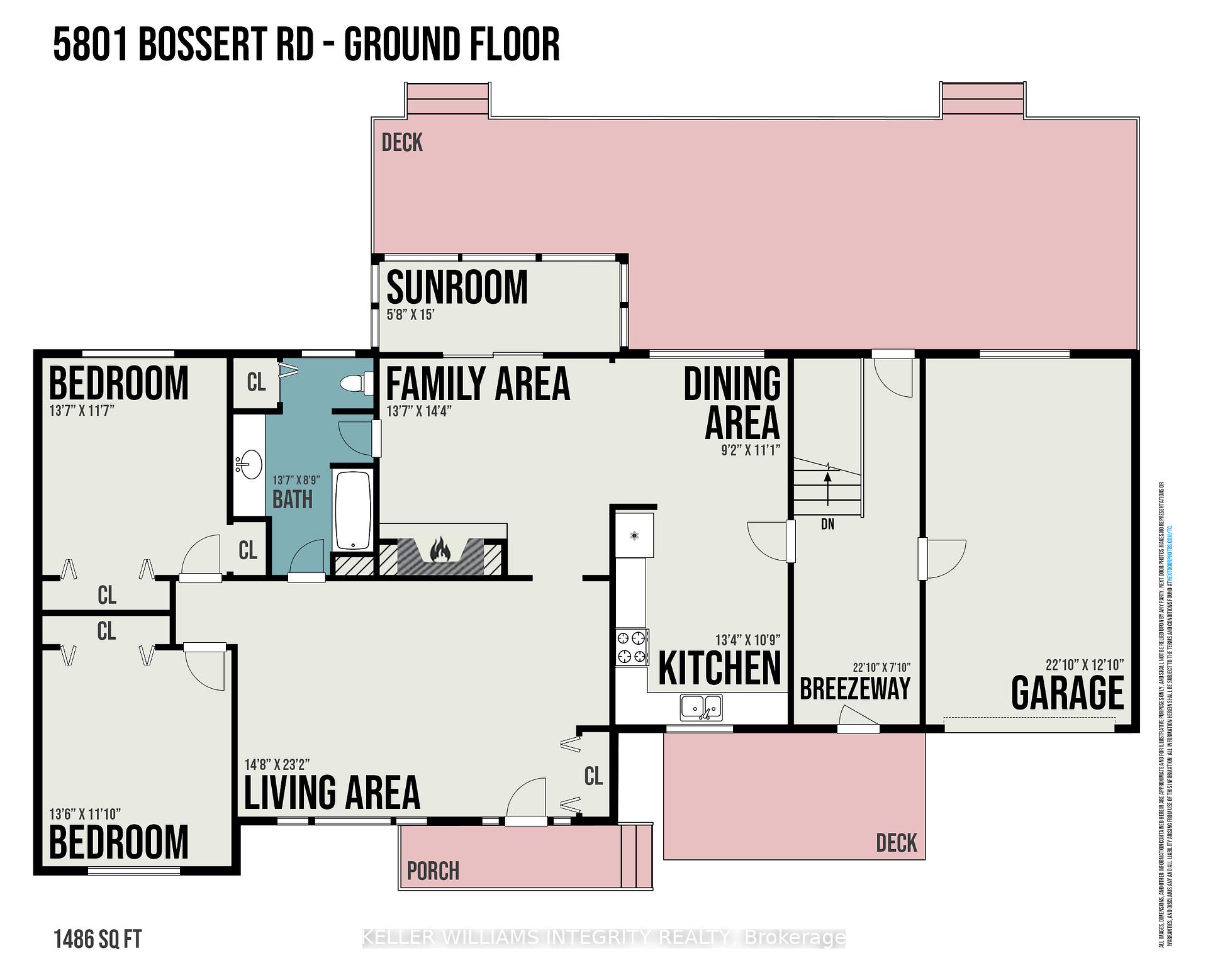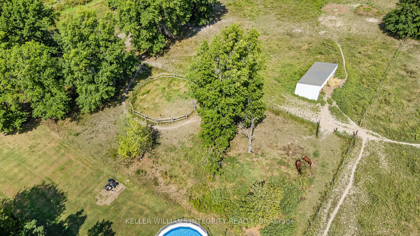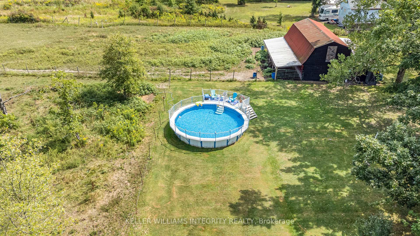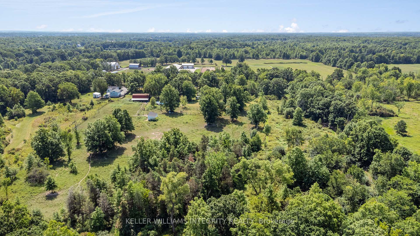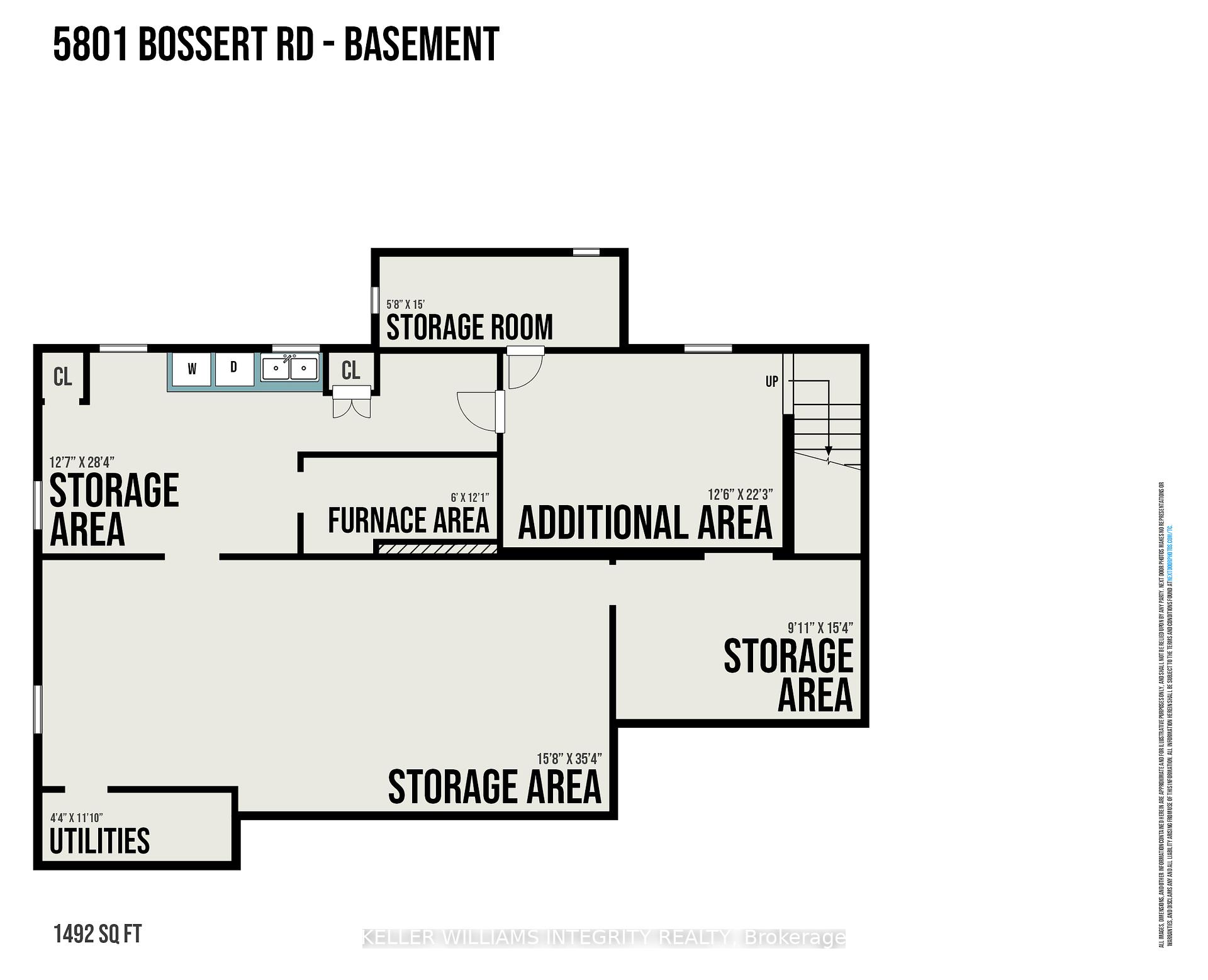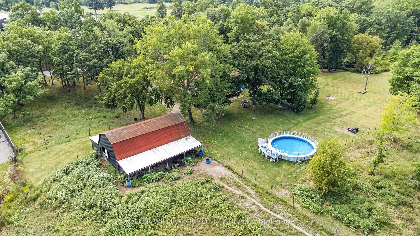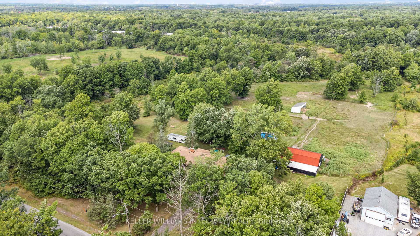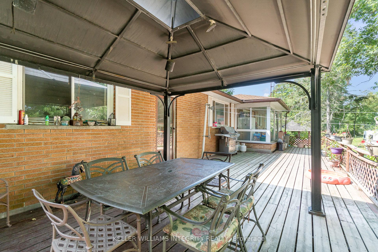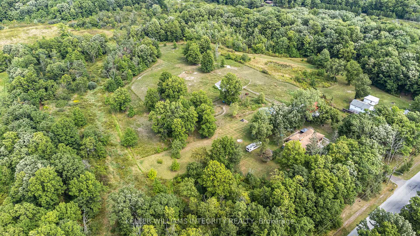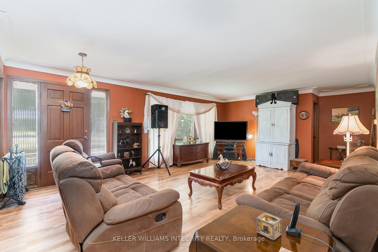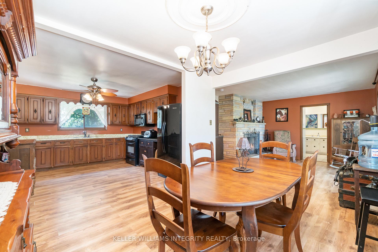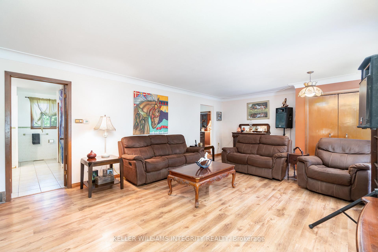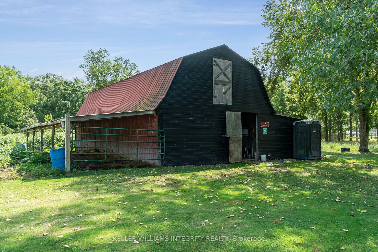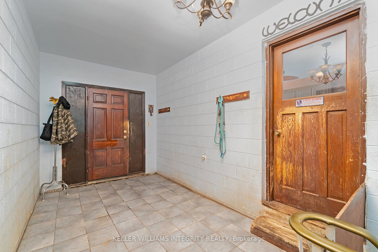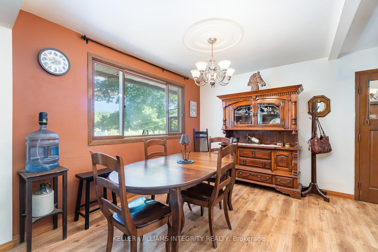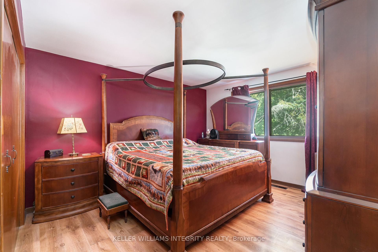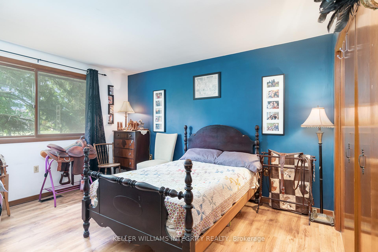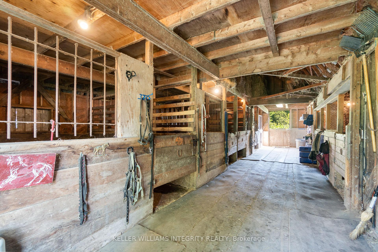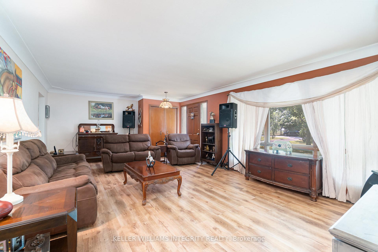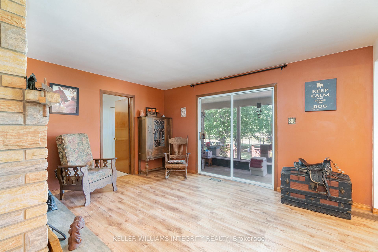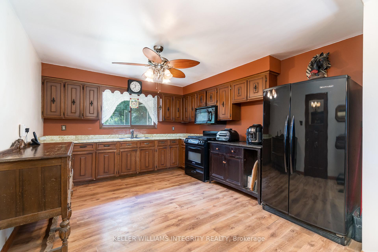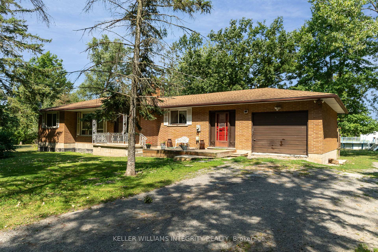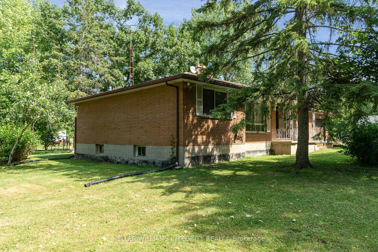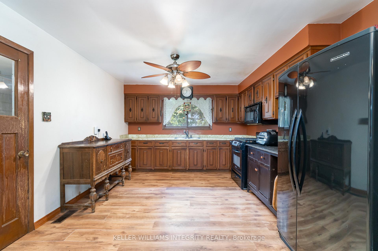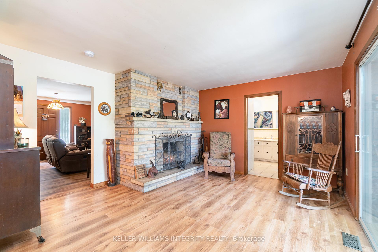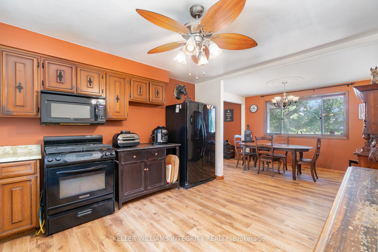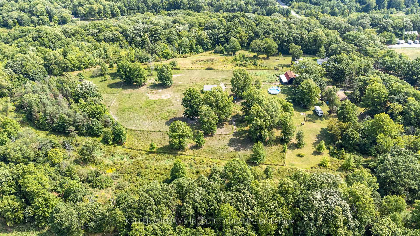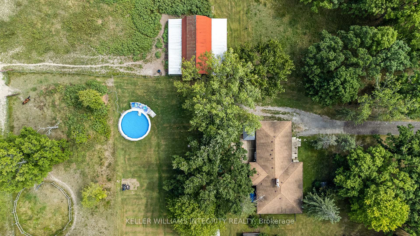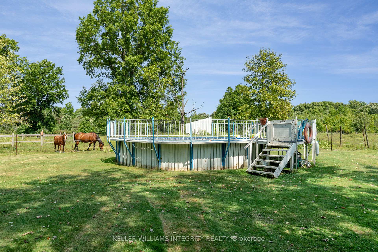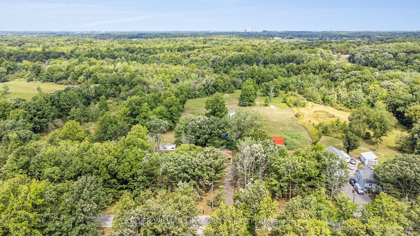$999,900
Available - For Sale
Listing ID: X11910637
5801 Bossert Road , Niagara Falls, L2E 6S6, Niagara
| Wonderful opportunity to own this picturesque 10.35 acre hobby farm that is located appx 4 km away from the new hospital in construction and appx 14 minutes from Niagara Falls center. This 2 bedroom bungalow is nicely set in off the road which offers plenty of privacy. The home has loads of space with a formal living room and right next to a family room with an inviting wood fireplace & access to the sunroom, large country kitchen with a dining area and access to the enclosed breezeway. Oversized 4 pc bathroom, generous master bedroom and a 2nd bedroom. The unfinished basement is home to a laundry room area, utility room and lots of storage and offers endless possibilities. Heading outside you have this incredible 48x30 ft barn with hydro and water & metal roof. The barn has (6) 12x12 stalls and rubber matting on the main floor area. The beautiful paddocks are also perfectly located near the barn. Bring your horses home and enjoy your trails on the property or you could operate an amazing hobby farm. Many updates over the years which some include septic replaced appx 11 yrs, forced air natural gas furnace and central air appx 13 yrs, raised well head and jet pump appx 5 yrs, roof shingles appx 14 yrs, pool pump appx 4 yrs, pool filter appx 9 yrs. Minimal to zero heating cost appx. |
| Price | $999,900 |
| Taxes: | $5370.00 |
| Assessment Year: | 2024 |
| Occupancy: | Owner |
| Address: | 5801 Bossert Road , Niagara Falls, L2E 6S6, Niagara |
| Acreage: | 10-24.99 |
| Directions/Cross Streets: | Beck Rd to Bossert Rd |
| Rooms: | 4 |
| Bedrooms: | 2 |
| Bedrooms +: | 0 |
| Family Room: | T |
| Basement: | Unfinished |
| Level/Floor | Room | Length(ft) | Width(ft) | Descriptions | |
| Room 1 | Main | Living Ro | 22.99 | 14.07 | Laminate |
| Room 2 | Main | Family Ro | 14.01 | 13.05 | Fireplace, Laminate |
| Room 3 | Main | Dining Ro | 10.99 | 8.99 | Laminate |
| Room 4 | Main | Kitchen | 13.38 | 10.07 | Country Kitchen, Laminate |
| Room 5 | Main | Bedroom | 13.05 | 11.05 | Laminate |
| Room 6 | Main | Bedroom 2 | 13.05 | 11.09 | Laminate |
| Room 7 | Main | Sunroom | 14.99 | 5.77 | |
| Room 8 | Main | Foyer | 22.07 | 7.08 | Access To Garage, Breezeway |
| Room 9 | Main | Bathroom | 13.05 | 8.07 | 4 Pc Bath |
| Room 10 | Basement | Laundry | 28.01 | 12.04 | |
| Room 11 | Basement | Other | 35.03 | 15.06 | |
| Room 12 | Basement | Utility R | 11.09 | 4.03 |
| Washroom Type | No. of Pieces | Level |
| Washroom Type 1 | 4 | Main |
| Washroom Type 2 | 0 | |
| Washroom Type 3 | 0 | |
| Washroom Type 4 | 0 | |
| Washroom Type 5 | 0 |
| Total Area: | 0.00 |
| Approximatly Age: | 31-50 |
| Property Type: | Detached |
| Style: | Bungalow |
| Exterior: | Brick |
| Garage Type: | Attached |
| (Parking/)Drive: | Lane |
| Drive Parking Spaces: | 6 |
| Park #1 | |
| Parking Type: | Lane |
| Park #2 | |
| Parking Type: | Lane |
| Pool: | Above Gr |
| Other Structures: | Barn, Paddocks |
| Approximatly Age: | 31-50 |
| Approximatly Square Footage: | 1100-1500 |
| Property Features: | Wooded/Treed |
| CAC Included: | N |
| Water Included: | N |
| Cabel TV Included: | N |
| Common Elements Included: | N |
| Heat Included: | N |
| Parking Included: | N |
| Condo Tax Included: | N |
| Building Insurance Included: | N |
| Fireplace/Stove: | Y |
| Heat Type: | Forced Air |
| Central Air Conditioning: | Central Air |
| Central Vac: | N |
| Laundry Level: | Syste |
| Ensuite Laundry: | F |
| Sewers: | Septic |
| Utilities-Hydro: | Y |
$
%
Years
This calculator is for demonstration purposes only. Always consult a professional
financial advisor before making personal financial decisions.
| Although the information displayed is believed to be accurate, no warranties or representations are made of any kind. |
| ROYAL LEPAGE INTEGRITY REALTY |
|
|

Masoud Ahangar
Broker
Dir:
416-409-9369
Bus:
647-763-6474
Fax:
888-280-3737
| Virtual Tour | Book Showing | Email a Friend |
Jump To:
At a Glance:
| Type: | Freehold - Detached |
| Area: | Niagara |
| Municipality: | Niagara Falls |
| Neighbourhood: | 224 - Lyons Creek |
| Style: | Bungalow |
| Approximate Age: | 31-50 |
| Tax: | $5,370 |
| Beds: | 2 |
| Baths: | 1 |
| Fireplace: | Y |
| Pool: | Above Gr |
Locatin Map:
Payment Calculator:
