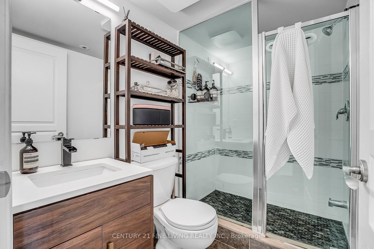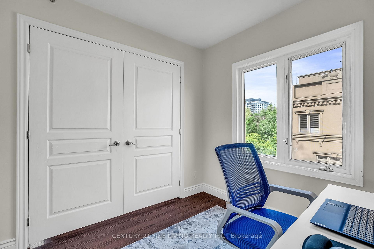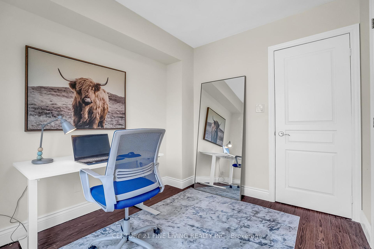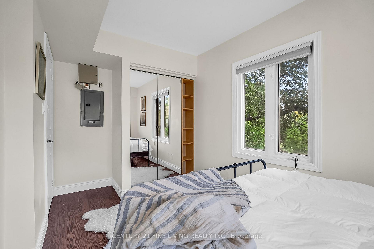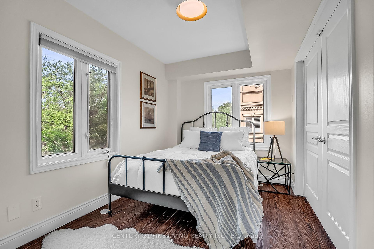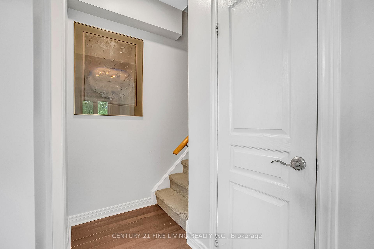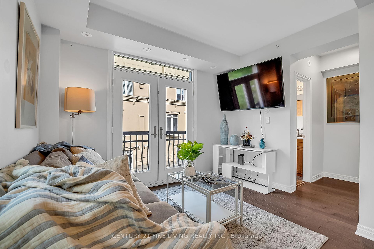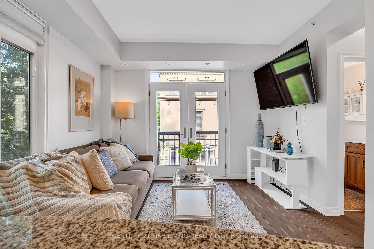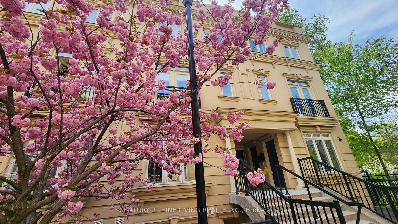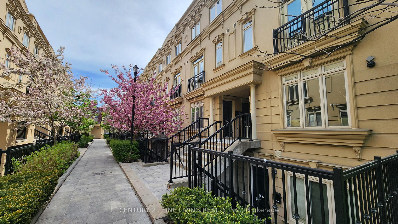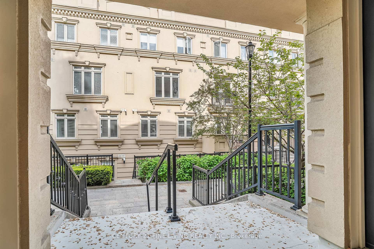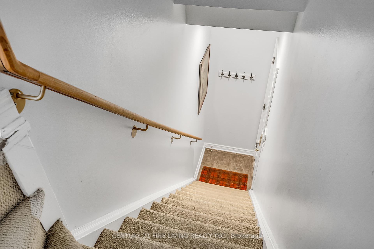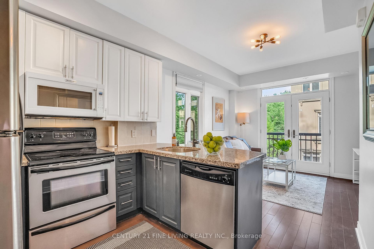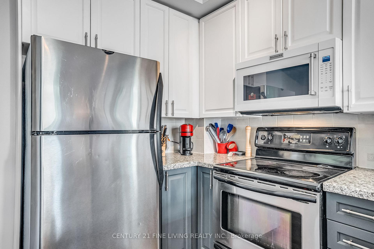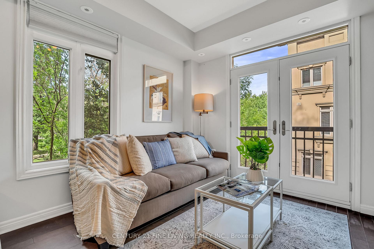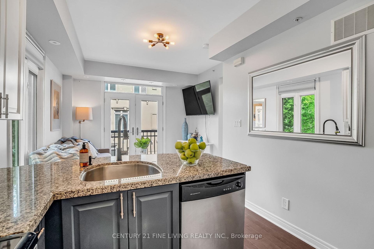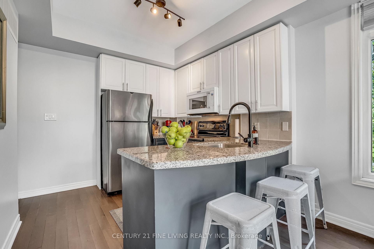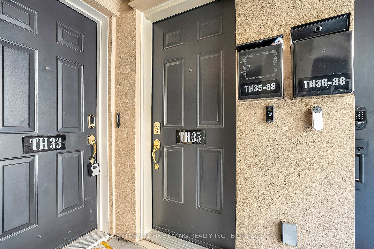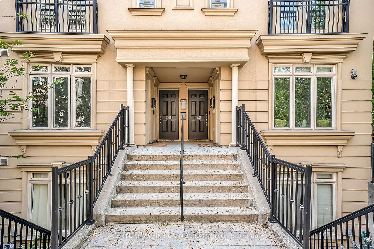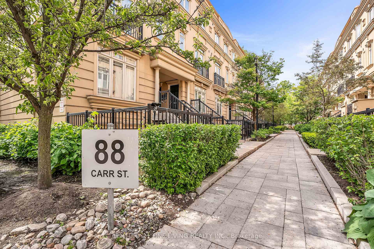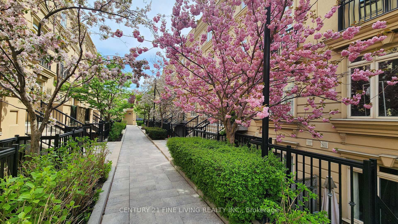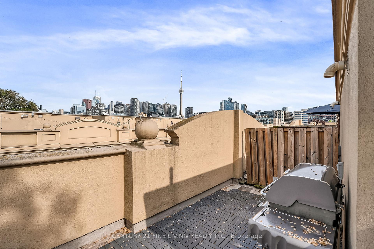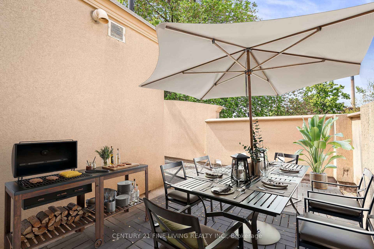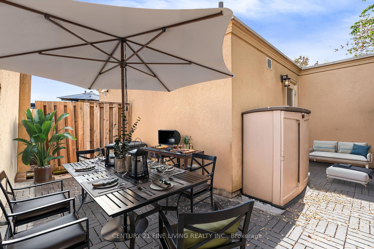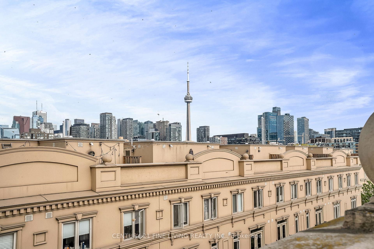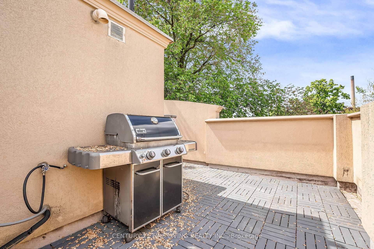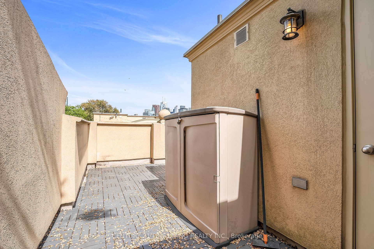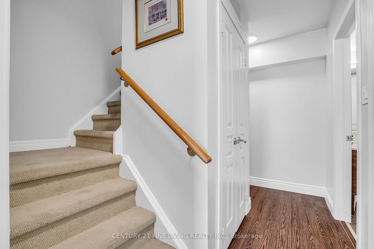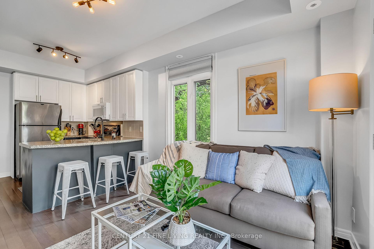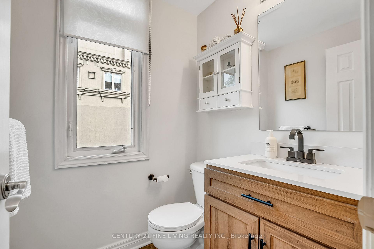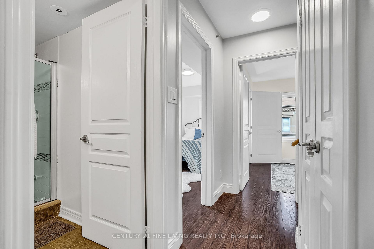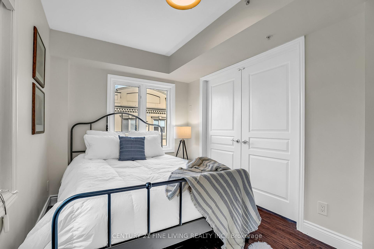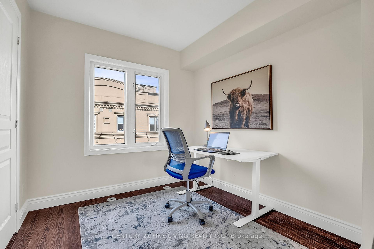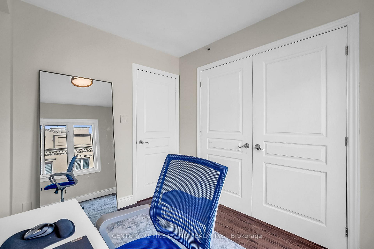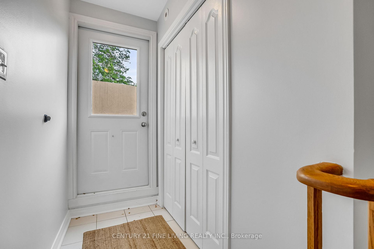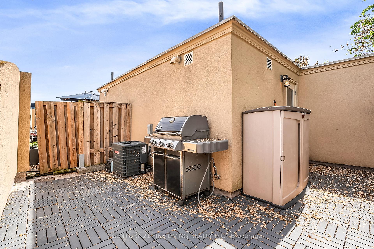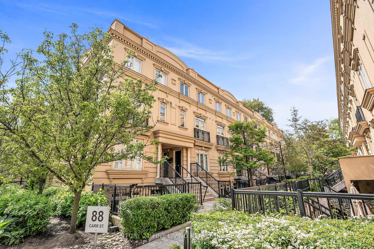$709,900
Available - For Sale
Listing ID: C12188824
88 Carr Stre , Toronto, M5T 1B7, Toronto
| Located in the vibrant Queen West neighborhood, this 920 Sqft (800 sq ft interior/120 sq ft exterior) elegant two-bedroom, two-bathroom corner-unit townhouse offers unparalleled convenience. Just a short walk from premier shopping, dining, and entertainment options, it is ideally positioned overlooking Alexandra Park. Thoughtfully updated, this residence features an abundance of natural light streaming through numerous windows, complemented by sophisticated hardwood flooring and a beautifully renovated spa-inspired bathroom. The crowning highlight is a spacious 120-square-foot rooftop terrace, perfect for summer gatherings and al fresco dining while enjoying breathtaking views of downtown Toronto. Move in ready and just in time to enjoy the Toronto summer. |
| Price | $709,900 |
| Taxes: | $3461.26 |
| Occupancy: | Vacant |
| Address: | 88 Carr Stre , Toronto, M5T 1B7, Toronto |
| Postal Code: | M5T 1B7 |
| Province/State: | Toronto |
| Directions/Cross Streets: | Queen/Bathurst |
| Level/Floor | Room | Length(ft) | Width(ft) | Descriptions | |
| Room 1 | Main | Living Ro | 10.92 | 11.35 | Hardwood Floor, Juliette Balcony |
| Room 2 | Main | Kitchen | 8.86 | 9.32 | Hardwood Floor, Stainless Steel Appl, Breakfast Area |
| Room 3 | Main | Powder Ro | 4.82 | 5.05 | Tile Floor, 2 Pc Bath |
| Room 4 | Second | Primary B | 14.4 | 8.1 | Laminate, B/I Closet |
| Room 5 | Second | Bedroom 2 | 9.25 | 7.18 | Laminate, Murphy Bed, B/I Closet |
| Room 6 | Second | Bathroom | 4.92 | 7.45 | Tile Floor, 3 Pc Bath |
| Washroom Type | No. of Pieces | Level |
| Washroom Type 1 | 2 | Main |
| Washroom Type 2 | 3 | Second |
| Washroom Type 3 | 0 | |
| Washroom Type 4 | 0 | |
| Washroom Type 5 | 0 |
| Total Area: | 0.00 |
| Approximatly Age: | 11-15 |
| Washrooms: | 2 |
| Heat Type: | Forced Air |
| Central Air Conditioning: | Central Air |
| Elevator Lift: | False |
$
%
Years
This calculator is for demonstration purposes only. Always consult a professional
financial advisor before making personal financial decisions.
| Although the information displayed is believed to be accurate, no warranties or representations are made of any kind. |
| CENTURY 21 FINE LIVING REALTY INC. |
|
|

Masoud Ahangar
Broker
Dir:
416-409-9369
Bus:
647-763-6474
Fax:
888-280-3737
| Virtual Tour | Book Showing | Email a Friend |
Jump To:
At a Glance:
| Type: | Com - Condo Townhouse |
| Area: | Toronto |
| Municipality: | Toronto C01 |
| Neighbourhood: | Kensington-Chinatown |
| Style: | Stacked Townhous |
| Approximate Age: | 11-15 |
| Tax: | $3,461.26 |
| Maintenance Fee: | $614.2 |
| Beds: | 2 |
| Baths: | 2 |
| Fireplace: | N |
Locatin Map:
Payment Calculator:


