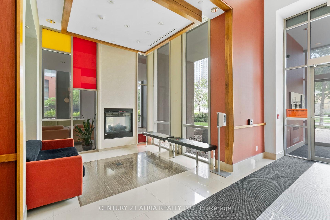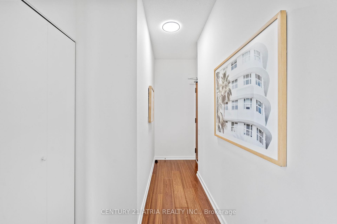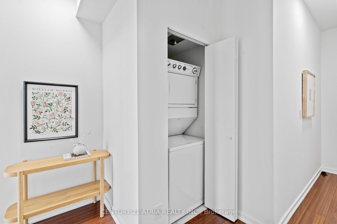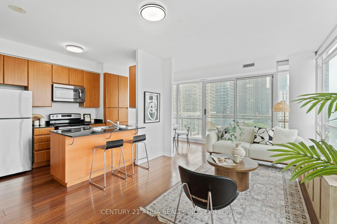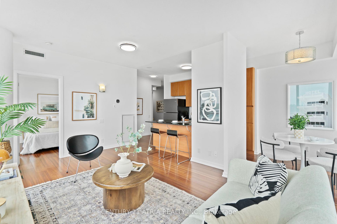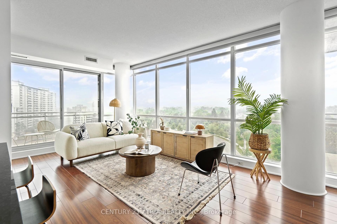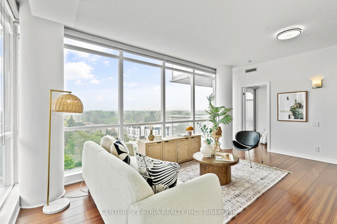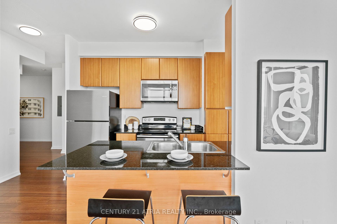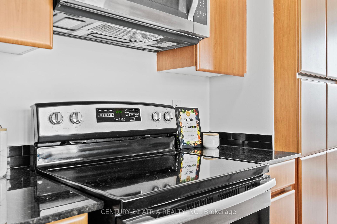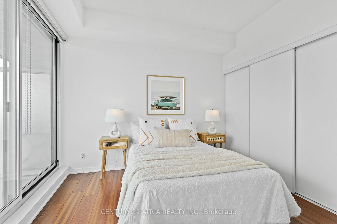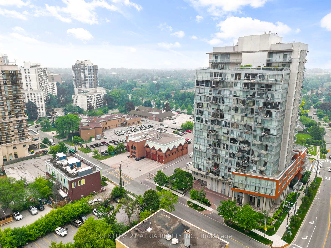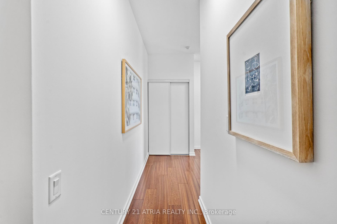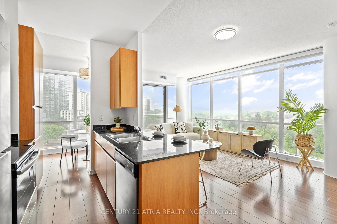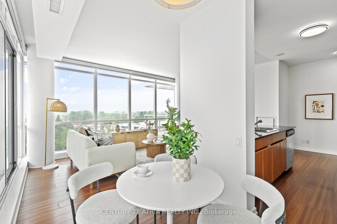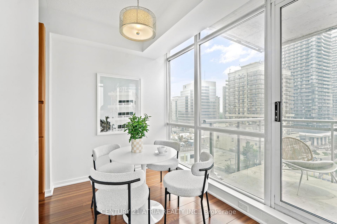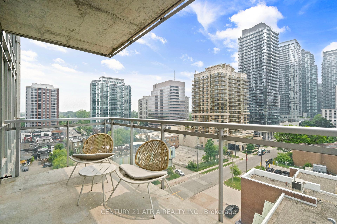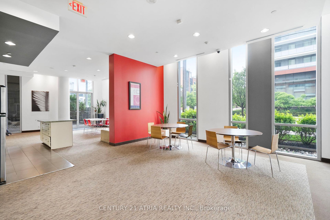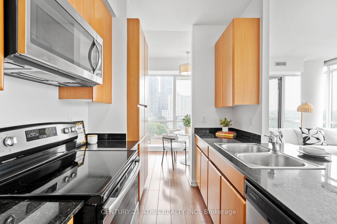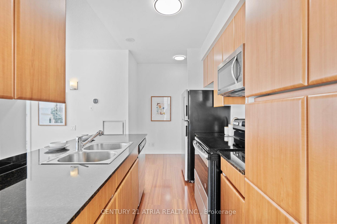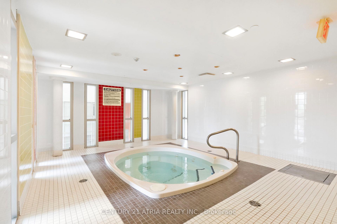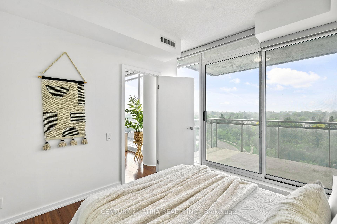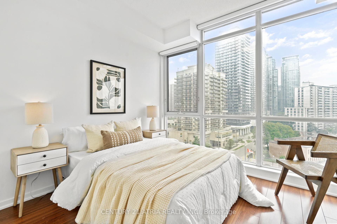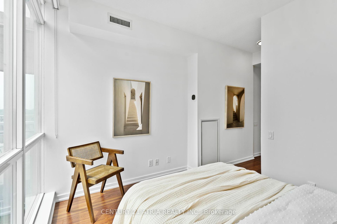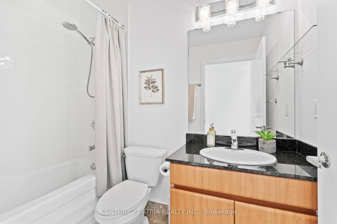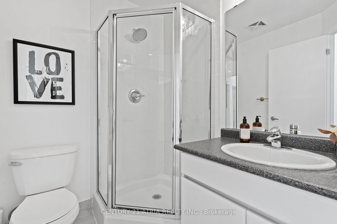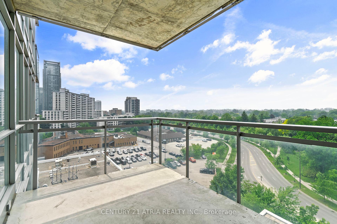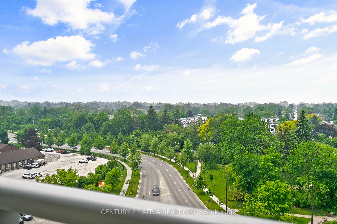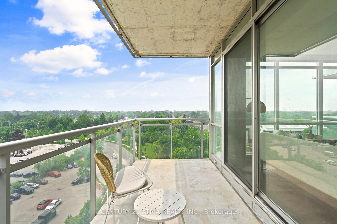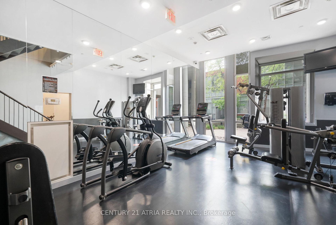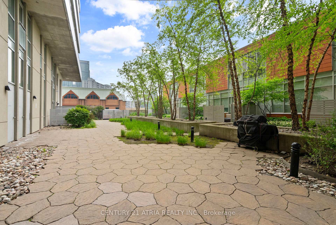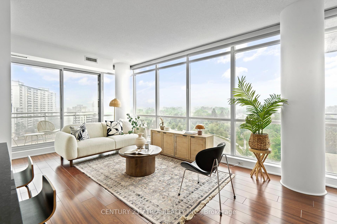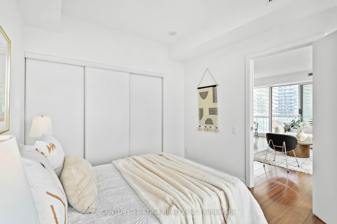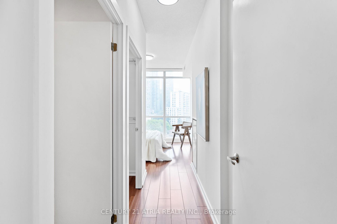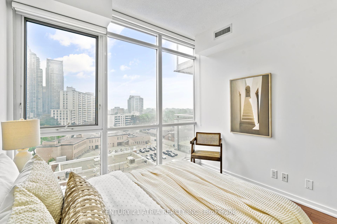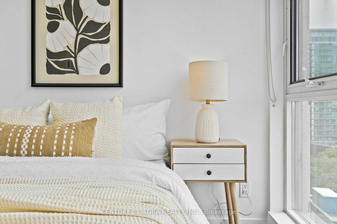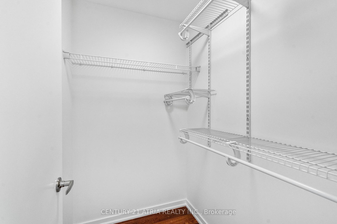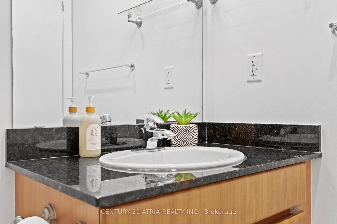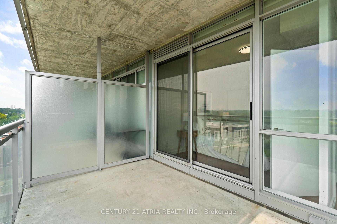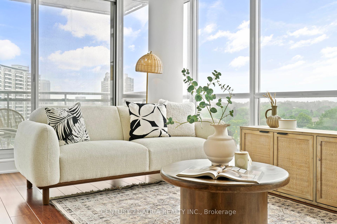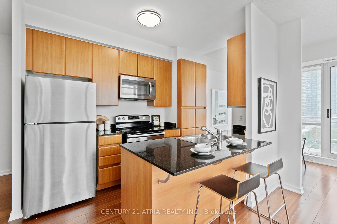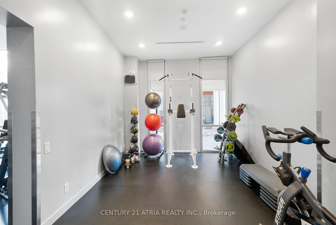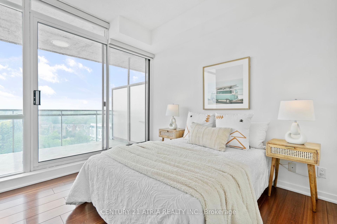$718,888
Available - For Sale
Listing ID: C12206279
30 Canterbury Plac , Toronto, M2N 0B9, Toronto
| Enjoy Elevated Living In This Warm And Inviting Split Two-Bedroom + Flex Den/Dining Suite, Perfectly Designed For First-Time Buyers, Young Professionals, Or Young Couples Looking To Grow Their Family. This Southwest Corner Unit Offers Unobstructed Views Of The Peaceful Tree- Lined Residential Neighbourhoods Of Willowdale And The Kind Of Sunset Views That Makes It Truly Feel Like Home. With Over 1100 Sqft Of Combined Indoor And Outdoor Space, Youll Love The Bright, Open Feel From The 9Ft Ceilings And Floor-To-Ceiling Windows That Let Natural Light Pour In All Day Long. Imagine Cozy Dinners In The Flexible Den/Dining Space, BBQs On The Main Balcony With A Rare Gas Connection - That's Right! Gas BBQ's Allowed On Your Balcony! Or Morning Coffee On The Second Balcony As An Added Retreat. The Primary Bedrooms Walk-In Closet Adds Comfort And Much Needed Functionality, While The Granite Kitchen Counters Make Cooking A Joy. This Unit's Functional Layout Is Made For Everyday Living And Entertaining. This Home Offers Dual-Zone Heating And Cooling, Ensuring Personalized Comfort Throughout The Year. Parking And Locker Are Included, Offering Extra Convenience And Storage For Busy Lives. Freshly Painted And Lovingly Maintained By The Owners, This Home Offers A Move-In-Ready Space In A Vibrant Yet Charming Neighbourhood, Full Of Cafés, Restaurants And Amazing Eats, Grocers, Mom-And-Pop Shops, And Transit Just Steps Away. This Is More Than Just A Condo - Its A Place To Grow, Create Memories, And Build A Life You Love. |
| Price | $718,888 |
| Taxes: | $3076.67 |
| Occupancy: | Owner |
| Address: | 30 Canterbury Plac , Toronto, M2N 0B9, Toronto |
| Postal Code: | M2N 0B9 |
| Province/State: | Toronto |
| Directions/Cross Streets: | Yonge St & Churchill Ave |
| Level/Floor | Room | Length(ft) | Width(ft) | Descriptions | |
| Room 1 | Flat | Living Ro | 18.04 | 10.17 | Open Concept, Window Floor to Ceil, W/O To Balcony |
| Room 2 | Flat | Dining Ro | 18.04 | 10.17 | Combined w/Living, Window Floor to Ceil, SW View |
| Room 3 | Flat | Kitchen | 11.68 | 7.51 | Open Concept, Granite Counters, Breakfast Bar |
| Room 4 | Flat | Den | 7.51 | 6.49 | Open Concept, South View, Breakfast Area |
| Room 5 | Flat | Primary B | 9.51 | 9.84 | 4 Pc Ensuite, Walk-In Closet(s), Window Floor to Ceil |
| Room 6 | Flat | Bedroom | 9.18 | 9.84 | W/O To Balcony, West View, Closet |
| Washroom Type | No. of Pieces | Level |
| Washroom Type 1 | 4 | Flat |
| Washroom Type 2 | 3 | Flat |
| Washroom Type 3 | 0 | |
| Washroom Type 4 | 0 | |
| Washroom Type 5 | 0 |
| Total Area: | 0.00 |
| Approximatly Age: | 16-30 |
| Sprinklers: | Conc |
| Washrooms: | 2 |
| Heat Type: | Heat Pump |
| Central Air Conditioning: | Central Air |
$
%
Years
This calculator is for demonstration purposes only. Always consult a professional
financial advisor before making personal financial decisions.
| Although the information displayed is believed to be accurate, no warranties or representations are made of any kind. |
| CENTURY 21 ATRIA REALTY INC. |
|
|

Masoud Ahangar
Broker
Dir:
416-409-9369
Bus:
647-763-6474
Fax:
888-280-3737
| Virtual Tour | Book Showing | Email a Friend |
Jump To:
At a Glance:
| Type: | Com - Condo Apartment |
| Area: | Toronto |
| Municipality: | Toronto C07 |
| Neighbourhood: | Willowdale West |
| Style: | Apartment |
| Approximate Age: | 16-30 |
| Tax: | $3,076.67 |
| Maintenance Fee: | $1,076.1 |
| Beds: | 2+1 |
| Baths: | 2 |
| Fireplace: | N |
Locatin Map:
Payment Calculator:

