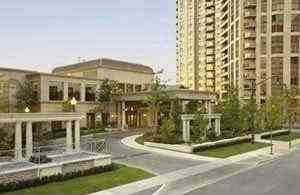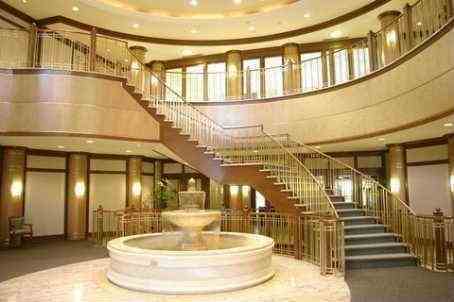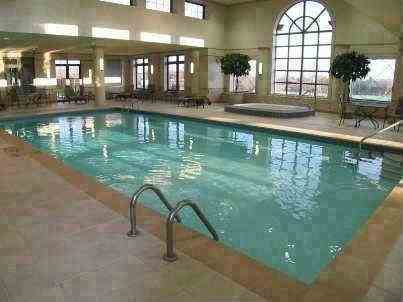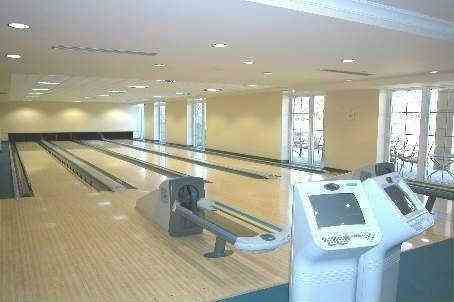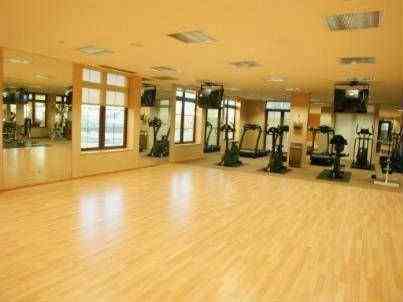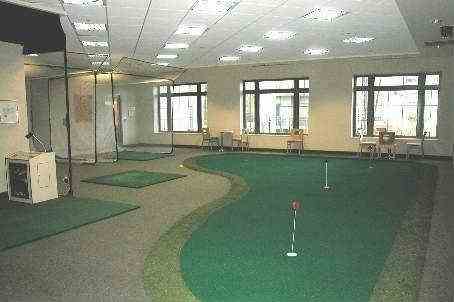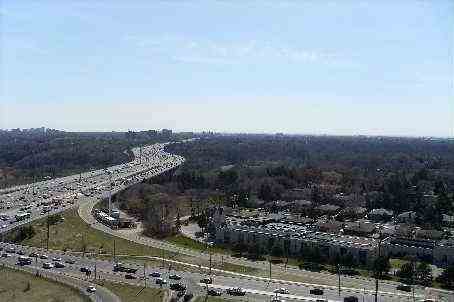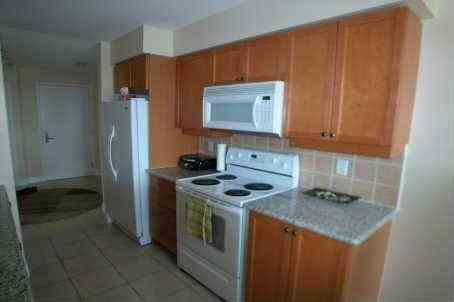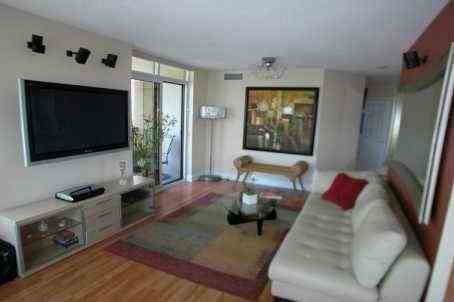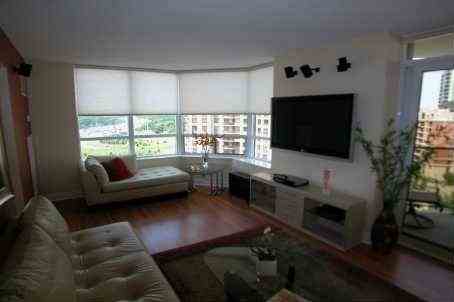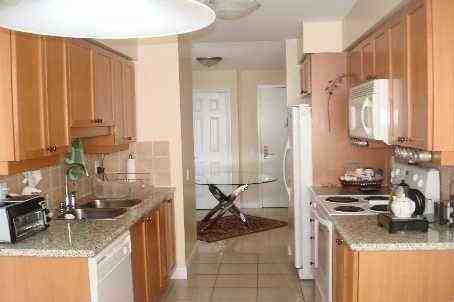Leased
Listing ID: C3245252
80 Harrison Garden Blvd , Unit 1026, Toronto, M2N 73E, Ontario
| 2Br =+ Den, Around 1300 Sqft Condo In Tridel Built Luxury Hotel Style Building In Yonge / Sheppard Area, S/W Corner Unit, Open Concept Kitchen With Granite Counter Top And Breakfast Area, Million Dollars Recreation Centre And Entertainment Facilities, Security Guard And System, Indoor Pool, Sauna. " No Smoking" Please |
| Extras: Included In: Fridge, Stove, B/I Dishwasher, Washer & Dryer, Microwave. All Electrical Light Fixtures. All Window Coverings, Den Can Be Used As 3rd Br |
| Listed Price | $2,400 |
| Payment Frequency: | Monthly |
| Payment Method: | Cheque |
| Rental Application Required: | Y |
| Deposit Required: | Y |
| Credit Check: | Y |
| Employment Letter | Y |
| Lease Agreement | N |
| References Required: | Y |
| Buy Option | N |
| Occupancy: | Vacant |
| Address: | 80 Harrison Garden Blvd , Unit 1026, Toronto, M2N 73E, Ontario |
| Province/State: | Ontario |
| Property Management | Del Property Management |
| Condo Corporation No | TSCC |
| Level | 10 |
| Unit No | 26 |
| Locker No | B214 |
| Directions/Cross Streets: | Yonge / 401 |
| Rooms: | 6 |
| Rooms +: | 1 |
| Bedrooms: | 2 |
| Bedrooms +: | 1 |
| Kitchens: | 1 |
| Family Room: | N |
| Basement: | None |
| Furnished: | N |
| Level/Floor | Room | Length(ft) | Width(ft) | Descriptions | |
| Room 1 | Flat | Living | 19.48 | 11.02 | Hardwood Floor, Combined W/Dining, W/O To Balcony |
| Room 2 | Flat | Dining | 19.48 | 11.02 | Halogen Lighting, Combined W/Living |
| Room 3 | Flat | Kitchen | 14.76 | 8 | Ceramic Floor, Breakfast Area, Open Concept |
| Room 4 | Flat | Master | 13.25 | 11.02 | Broadloom, 4 Pc Ensuite, W/I Closet |
| Room 5 | Flat | 2nd Br | 10 | 9.02 | Broadloom, Closet |
| Room 6 | Flat | Den | 10 | 8 | Hardwood Floor, Window, Double Doors |
| Washroom Type | No. of Pieces | Level |
| Washroom Type 1 | 5 | Flat |
| Washroom Type 2 | 4 | Flat |
| Property Type: | Condo Apt |
| Style: | Apartment |
| Exterior: | Concrete |
| Garage Type: | Undergrnd |
| Garage(/Parking)Space: | 1.00 |
| Drive Parking Spaces: | 1 |
| Park #1 | |
| Parking Spot: | 135 |
| Parking Type: | Exclusive |
| Legal Description: | B135 |
| Exposure: | Sw |
| Balcony: | Open |
| Locker: | Owned |
| Pet Permited: | Restrict |
| Approximatly Square Footage: | 1200-1399 |
| Building Amenities: | Exercise Room, Indoor Pool, Party/Meeting Room, Security Guard, Security System, Visitor Parking |
| Property Features: | Clear View, Public Transit, Rec Centre |
| All Inclusive: | N |
| CAC Included: | Y |
| Hydro Included: | N |
| Water Included: | Y |
| Cabel TV Included: | N |
| Common Elements Included: | Y |
| Heat Included: | Y |
| Parking Included: | Y |
| Building Insurance Included: | Y |
| Fireplace/Stove: | N |
| Heat Source: | Gas |
| Heat Type: | Forced Air |
| Central Air Conditioning: | Cent |
| Central Vac: | N |
| Laundry Level: | Main |
| Elevator Lift: | Y |
| Although the information displayed is believed to be accurate, no warranties or representations are made of any kind. |
| BGS REALTY INC., BROKERAGE |
|
|

Masoud Ahangar
Broker
Dir:
416-409-9369
Bus:
647-763-6474
Fax:
888-280-3737
| Email a Friend |
Jump To:
At a Glance:
| Type: | Condo - Condo Apt |
| Area: | Toronto |
| Municipality: | Toronto |
| Neighbourhood: | Willowdale East |
| Style: | Apartment |
| Beds: | 2+1 |
| Baths: | 2 |
| Garage: | 1 |
| Fireplace: | N |
Locatin Map:
