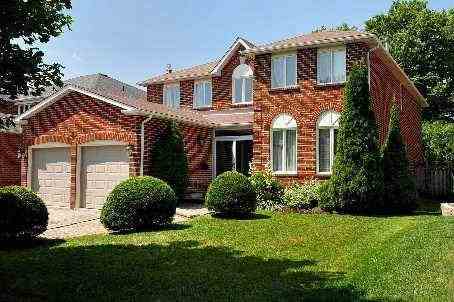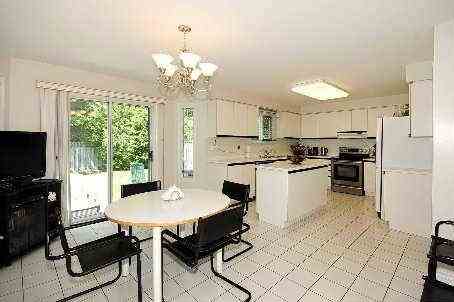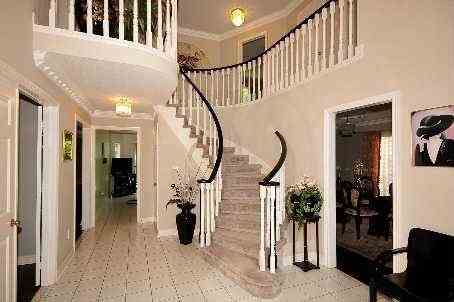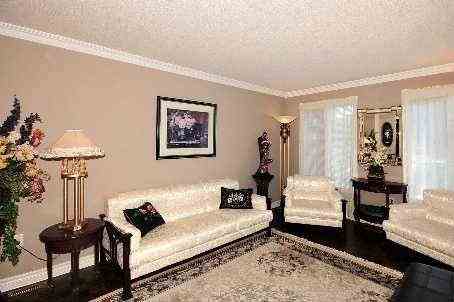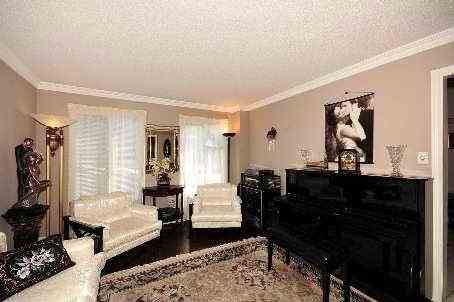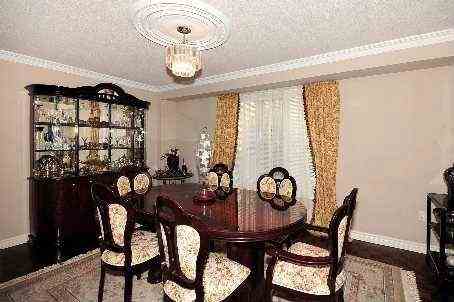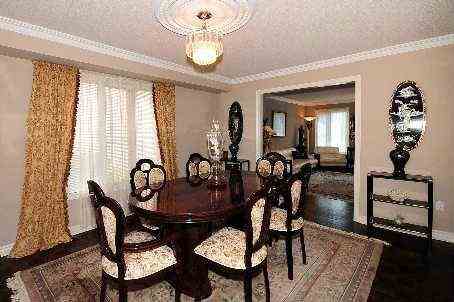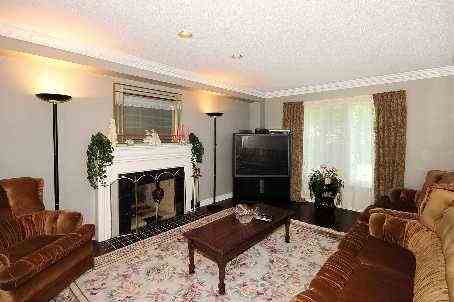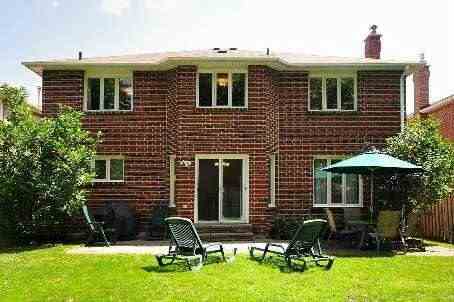Sold
Listing ID: N2795691
26 Stave Cres , Richmond Hill, L4C9J9, Ontario
| Around 3300 Sqft, Well Maintained With Excellent Layout, 4 Br House In South After " Westbrook Community" In Richmond Hill, Just Minutes To Yonge / Bathurst, Almost 50 * 124 Feet Lot, Professional Landscaping With Interlock Walkway, Cathedral Ceiling Entry Hallway, Close To Public Transit, Schools, Community Centre, Park And All Amenities - Furnace ( 2007), Garage Door (2010) |
| Mortgage: Clear |
| Extras: Included In: Side By Side Fridge, Stainless Steel Stove(2010), B/I Dishwasher (2012), Front Load Washer & Dryer(2010), Cac(2007), Cvac, Humidifier, Alarm System, Carburetor, All Existing Light Fixtures And All Existing Window Coverings |
| Listed Price | $798,000 |
| Taxes: | $5456.19 |
| DOM | 5 |
| Occupancy: | Owner |
| Address: | 26 Stave Cres , Richmond Hill, L4C9J9, Ontario |
| Lot Size: | 49.21 x 123.68 (Feet) |
| Directions/Cross Streets: | Elgin Mills / Shaftsbury |
| Rooms: | 10 |
| Bedrooms: | 4 |
| Bedrooms +: | |
| Kitchens: | 1 |
| Family Room: | Y |
| Basement: | Unfinished |
| Level/Floor | Room | Length(ft) | Width(ft) | Descriptions | |
| Room 1 | Main | Living | 12 | 18.01 | Parquet Floor, Crown Moulding, Combined W/Dining |
| Room 2 | Main | Dining | 12 | 15.61 | Parquet Floor, Crown Moulding, Combined W/Living |
| Room 3 | Main | Kitchen | 12.6 | 12 | Ceramic Floor, Family Size Kitchen, Centre Island |
| Room 4 | Main | Breakfast | 9.94 | 12.6 | Ceramic Floor, W/O To Patio, Combined W/Kitchen |
| Room 5 | Main | Family | 18.99 | 12.6 | Parquet Floor, Formal Rm, Fireplace |
| Room 6 | Main | Library | 9.94 | 12.6 | Parquet Floor |
| Room 7 | 2nd | Master | 12.6 | 22.01 | Broadloom, 4 Pc Ensuite, W/I Closet |
| Room 8 | 2nd | 2nd Br | 10.99 | 12 | Broadloom, Closet |
| Room 9 | 2nd | 3rd Br | 12 | 16.1 | Broadloom, Large Closet |
| Room 10 | 2nd | 4th Br | 12 | 15.88 | Broadloom, Large Closet |
| Washroom Type | No. of Pieces | Level |
| Washroom Type 1 | 4 | 2nd |
| Washroom Type 2 | 2 | Main |
| Property Type: | Detached |
| Style: | 2-Storey |
| Exterior: | Brick |
| Garage Type: | Attached |
| (Parking/)Drive: | Pvt Double |
| Drive Parking Spaces: | 2 |
| Pool: | None |
| Fireplace/Stove: | Y |
| Heat Source: | Gas |
| Heat Type: | Forced Air |
| Central Air Conditioning: | Cent |
| Sewers: | Sewers |
| Water: | Municipal |
| Although the information displayed is believed to be accurate, no warranties or representations are made of any kind. |
| HOMELIFE VICTORY REALTY INC., BROKERAGE |
|
|

Masoud Ahangar
Broker
Dir:
416-409-9369
Bus:
647-763-6474
Fax:
888-280-3737
| Email a Friend |
Jump To:
At a Glance:
| Type: | Freehold - Detached |
| Area: | York |
| Municipality: | Richmond Hill |
| Neighbourhood: | Westbrook |
| Style: | 2-Storey |
| Lot Size: | 49.21 x 123.68(Feet) |
| Tax: | $5,456.19 |
| Beds: | 4 |
| Baths: | 3 |
| Fireplace: | Y |
| Pool: | None |
Locatin Map:
