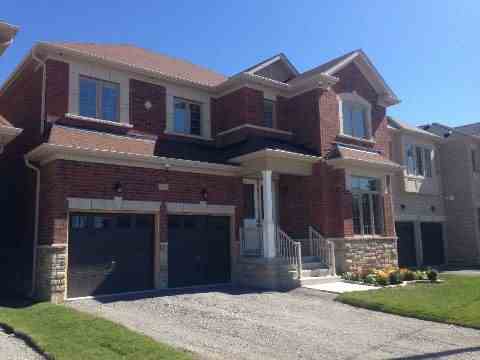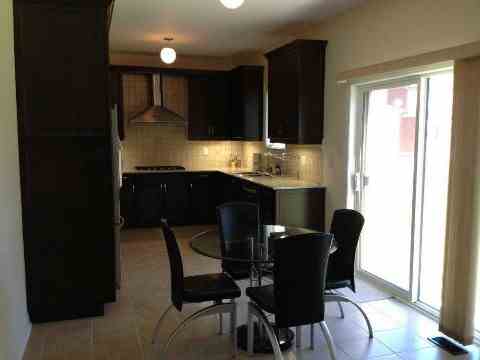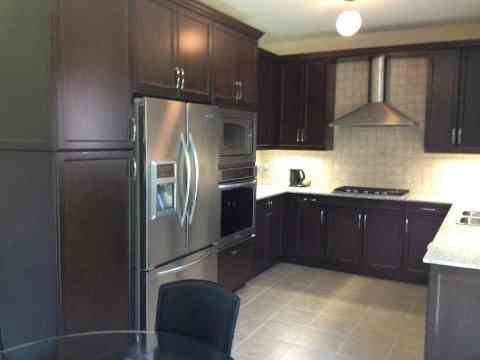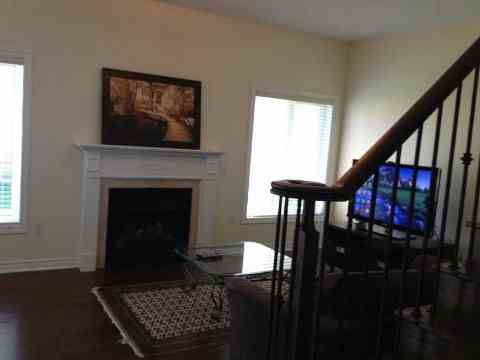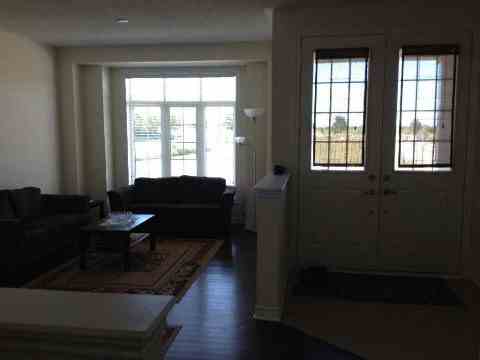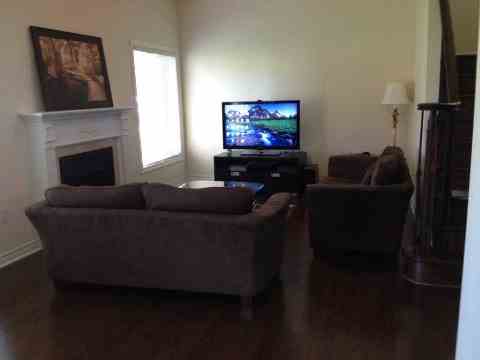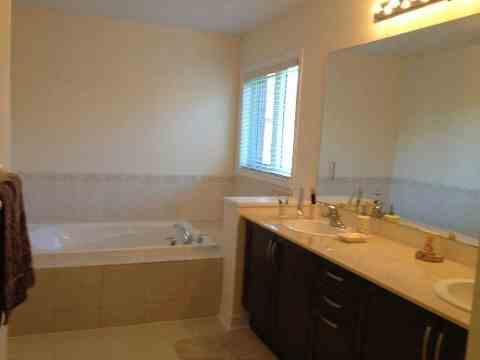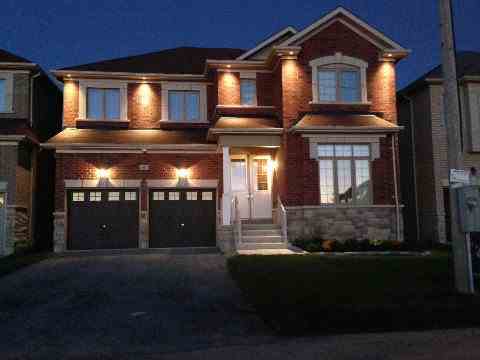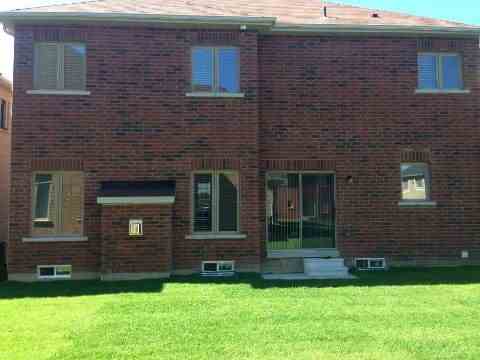Sold
Listing ID: N2818933
69 Rossini Dr , Richmond Hill, L4E 0R5, Ontario
| Newly Built, Beautiful, Bright And Open Concept 2300 Sqft, 4 Br, 4Baths, 2 Storey House In Just One Block North Of King Rd In Richmond Hill, About $40 Extra Spent In Upgrades In Kitchen Appliances And Design, Bathrooms, Floors, Stair Rolling, Corrected Floor Plan, 4 Permanent No Charge Security Cameras Around The House, It Looks Like A Custom Built House, A Must See |
| Mortgage: Clear As Per Seller |
| Extras: Included In: 6 Built In Stainless Steel Appliances, Gas Cooktop, All Existing Electrical Light Fixtures, All Existing Window Coverings, Cac, Ruffed In Cvac |
| Listed Price | $738,800 |
| Taxes: | $0.00 |
| DOM | 11 |
| Occupancy: | Vacant |
| Address: | 69 Rossini Dr , Richmond Hill, L4E 0R5, Ontario |
| Lot Size: | 44.29 x 77.01 (Feet) |
| Directions/Cross Streets: | Bathurst / King Rd |
| Rooms: | 10 |
| Bedrooms: | 4 |
| Bedrooms +: | |
| Kitchens: | 1 |
| Family Room: | Y |
| Basement: | Unfinished |
| Level/Floor | Room | Length(ft) | Width(ft) | Descriptions | |
| Room 1 | Main | Living | 10.99 | 29.85 | Hardwood Floor, Combined W/Dining, Window |
| Room 2 | Main | Dining | 10.99 | 29.85 | Hardwood Floor, Combined W/Living |
| Room 3 | Main | Kitchen | 10 | 10 | Ceramic Floor, Open Concept, Updated |
| Room 4 | Main | Breakfast | 14.5 | 10 | Ceramic Floor, Combined W/Kitchen |
| Room 5 | Main | Family | 16.99 | 10.99 | Hardwood Floor, W/O To Yard, Fireplace |
| Room 6 | 2nd | Master | 16.99 | 10.99 | Broadloom, 5 Pc Bath, W/I Closet |
| Room 7 | 2nd | 2nd Br | 10.99 | 10.99 | Broadloom, 4 Pc Bath, Closet |
| Room 8 | 2nd | 3rd Br | 10.99 | 10.99 | Broadloom, W/I Closet |
| Room 9 | 2nd | 4th Br | 10.99 | 10.99 | Broadloom, Double Closet |
| Room 10 | 2nd | Laundry | 3.94 | 2.95 | Ceramic Floor |
| Washroom Type | No. of Pieces | Level |
| Washroom Type 1 | 5 | 2nd |
| Washroom Type 2 | 4 | 2nd |
| Washroom Type 3 | 2 | In Betwn |
| Approximatly Age: | 0-5 |
| Property Type: | Detached |
| Style: | 2-Storey |
| Exterior: | Brick |
| Garage Type: | Built-In |
| (Parking/)Drive: | Pvt Double |
| Drive Parking Spaces: | 2 |
| Pool: | None |
| Approximatly Age: | 0-5 |
| Approximatly Square Footage: | 2000-2500 |
| Property Features: | Public Trans |
| Fireplace/Stove: | Y |
| Heat Source: | Gas |
| Heat Type: | Forced Air |
| Central Air Conditioning: | Cent |
| Laundry Level: | Upper |
| Sewers: | Sewers |
| Water: | Municipal |
| Although the information displayed is believed to be accurate, no warranties or representations are made of any kind. |
| HOMELIFE VICTORY REALTY INC., BROKERAGE |
|
|

Masoud Ahangar
Broker
Dir:
416-409-9369
Bus:
647-763-6474
Fax:
888-280-3737
| Email a Friend |
Jump To:
At a Glance:
| Type: | Freehold - Detached |
| Area: | York |
| Municipality: | Richmond Hill |
| Neighbourhood: | Oak Ridges |
| Style: | 2-Storey |
| Lot Size: | 44.29 x 77.01(Feet) |
| Approximate Age: | 0-5 |
| Beds: | 4 |
| Baths: | 4 |
| Fireplace: | Y |
| Pool: | None |
Locatin Map:
