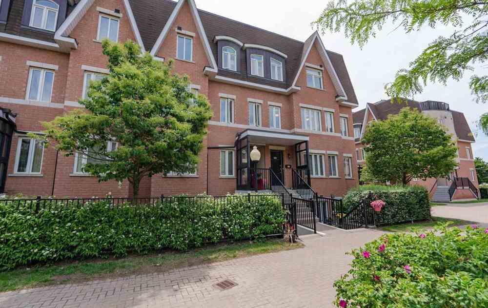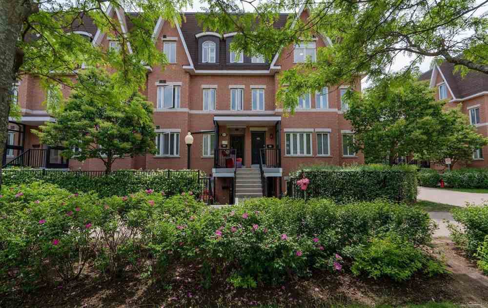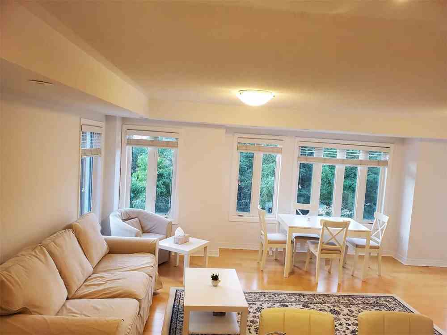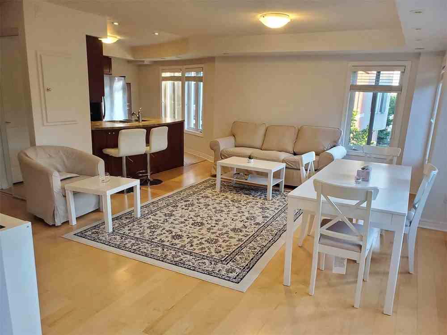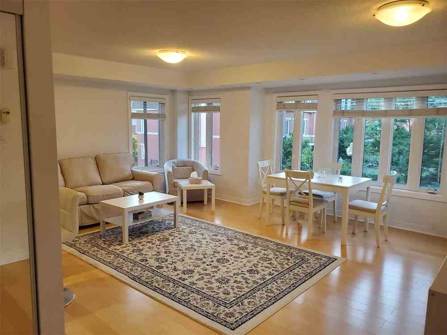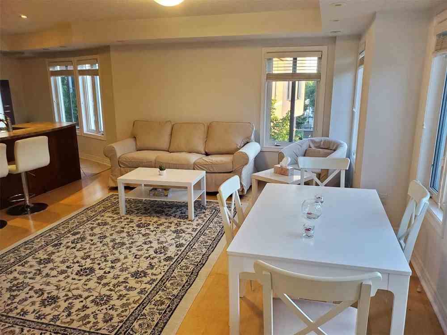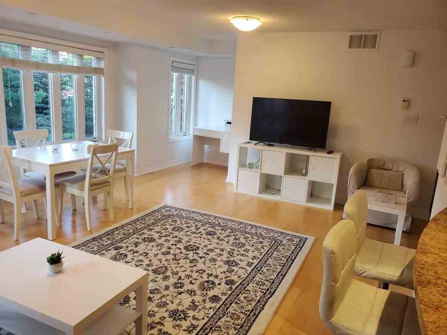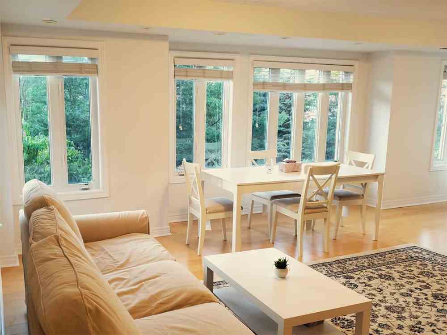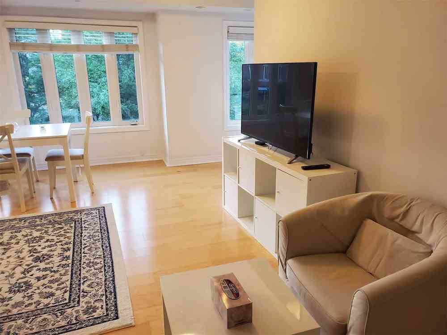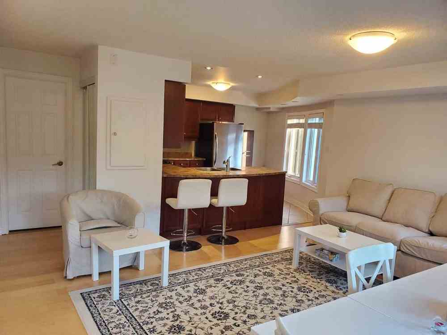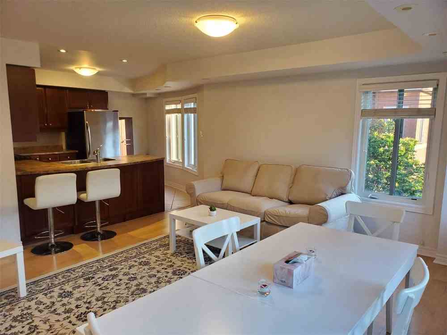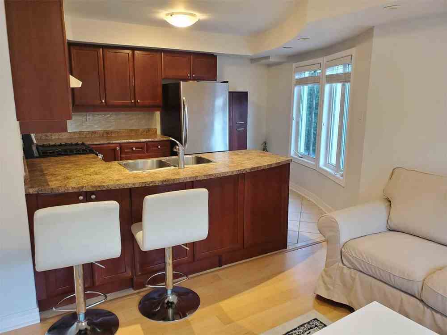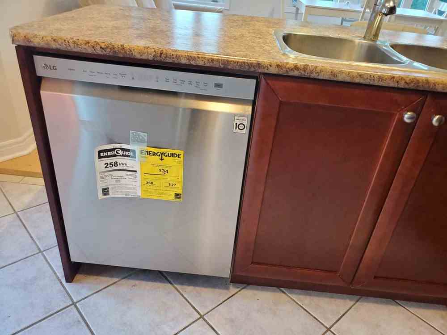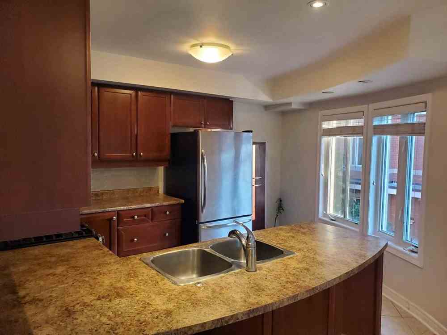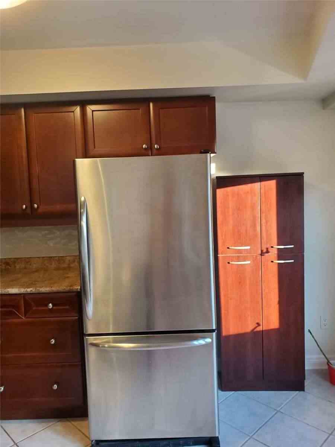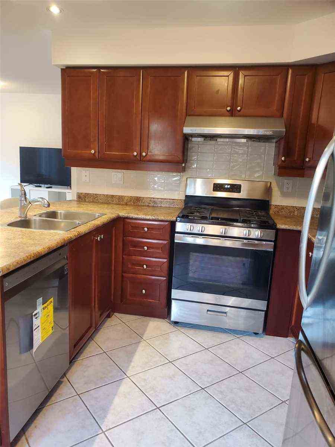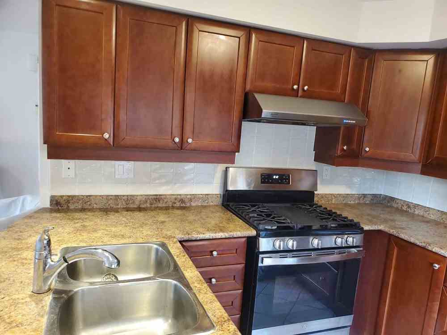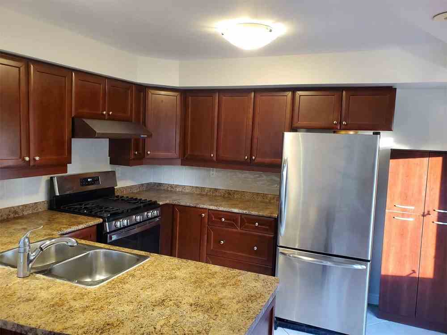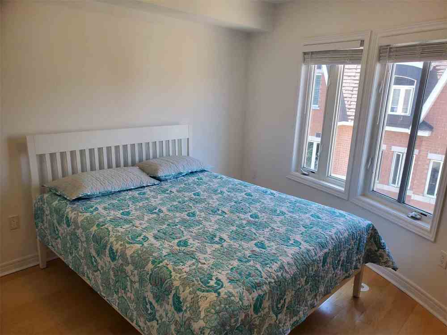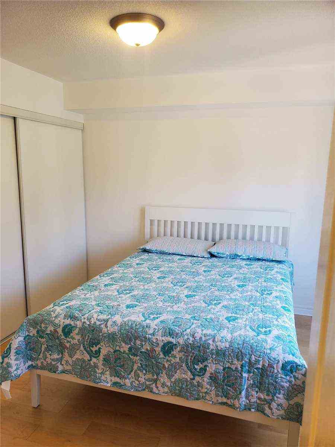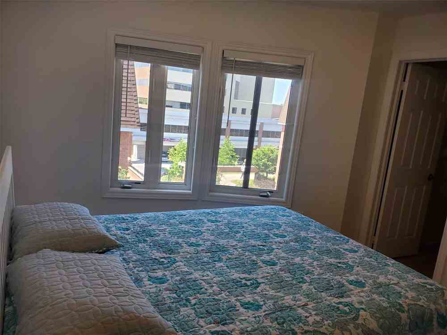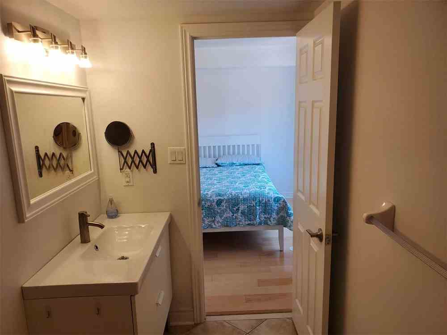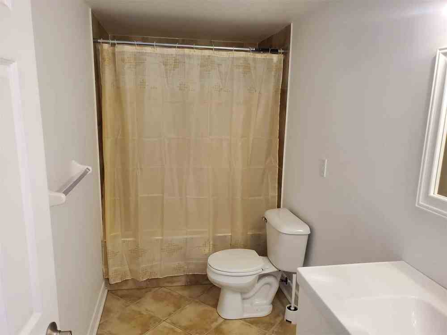Leased
Listing ID: N5691660
312 John St , Unit 330, Markham, L3T0A7, Ontario
| Prime Location In Thornhill Village, Easy Access To Shopping And Community Centre, Hwy 7 / 407/ 404 Walk To Yrt & Go Transit, Very Functional Corner Unit With Natural Light, Rooftop Terrace, 2016 Pre-Engineered Wood Floors, One Underground Parking , One Locker Note: Unit Could Be "Leased Furnished" For $2,990/Mth ( 2022 - All Brand New Furniture), "No Pet No Smoking Please" |
| Extras: Included In: Stainless Still Fridge, 2021 5-Burner Gas Stove, 2022 Very Quiet Dishwasher, 2022 Washer /Dryer |
| Listed Price | $2,690 |
| Payment Frequency: | Monthly |
| Payment Method: | Cheque |
| Rental Application Required: | Y |
| Deposit Required: | Y |
| Credit Check: | Y |
| Employment Letter | Y |
| Lease Agreement | Y |
| References Required: | Y |
| Buy Option | N |
| Occupancy: | Owner |
| Address: | 312 John St , Unit 330, Markham, L3T0A7, Ontario |
| Province/State: | Ontario |
| Property Management | Times Property Management Inc - 905-882-4275 |
| Condo Corporation No | YRSCC |
| Level | 2 |
| Unit No | 3 |
| Locker No | 120 |
| Directions/Cross Streets: | Bayview / John St |
| Rooms: | 6 |
| Bedrooms: | 3 |
| Bedrooms +: | |
| Kitchens: | 1 |
| Family Room: | N |
| Basement: | None |
| Furnished: | Part |
| Level/Floor | Room | Length(ft) | Width(ft) | Descriptions | |
| Room 1 | 2nd | Living | 18.66 | 15.06 | Wood Floor, Casement Windows, O/Looks Garden |
| Room 2 | 2nd | Dining | 18.66 | 15.06 | Wood Floor, Combined W/Living, Open Concept |
| Room 3 | 2nd | Kitchen | 11.48 | 9.02 | Ceramic Floor, Open Concept, Modern Kitchen |
| Room 4 | 3rd | Prim Bdrm | 11.05 | 10.79 | Wood Floor, 4 Pc Ensuite, Double Closet |
| Room 5 | 3rd | 2nd Br | 10.99 | 8.2 | Wood Floor, North View, Double Closet |
| Room 6 | 3rd | 3rd Br | 9.09 | 8.04 | Wood Floor, North View, Double Closet |
| Washroom Type | No. of Pieces | Level |
| Washroom Type 1 | 5 | 3rd |
| Washroom Type 2 | 4 | 3rd |
| Washroom Type 3 | 2 | 2nd |
| Approximatly Age: | 11-15 |
| Property Type: | Condo Townhouse |
| Style: | Stacked Townhse |
| Exterior: | Brick |
| Garage Type: | Undergrnd |
| Garage(/Parking)Space: | 1.00 |
| Drive Parking Spaces: | 0 |
| Park #1 | |
| Parking Spot: | 150 |
| Parking Type: | Owned |
| Legal Description: | Underground |
| Park #2 | |
| Parking Type: | Exclusive |
| Monthly Parking Cost: | 0.00 |
| Exposure: | Nw |
| Balcony: | Terr |
| Locker: | Exclusive |
| Pet Permited: | Restrict |
| Approximatly Age: | 11-15 |
| Approximatly Square Footage: | 1400-1599 |
| Building Amenities: | Visitor Parking |
| Property Features: | Library, Public Transit, Rec Centre, School, Terraced |
| All Inclusive: | N |
| CAC Included: | Y |
| Hydro Included: | N |
| Water Included: | Y |
| Cabel TV Included: | N |
| Common Elements Included: | Y |
| Heat Included: | N |
| Parking Included: | Y |
| Building Insurance Included: | Y |
| Fireplace/Stove: | N |
| Heat Source: | Gas |
| Heat Type: | Forced Air |
| Central Air Conditioning: | Central Air |
| Central Vac: | N |
| Laundry Level: | Upper |
| Although the information displayed is believed to be accurate, no warranties or representations are made of any kind. |
| UNITED REALTY OF CANADA, BROKERAGE |
|
|

Masoud Ahangar
Broker
Dir:
416-409-9369
Bus:
647-763-6474
Fax:
888-280-3737
| Email a Friend |
Jump To:
At a Glance:
| Type: | Condo - Condo Townhouse |
| Area: | York |
| Municipality: | Markham |
| Neighbourhood: | Aileen-Willowbrook |
| Style: | Stacked Townhse |
| Approximate Age: | 11-15 |
| Beds: | 3 |
| Baths: | 3 |
| Garage: | 1 |
| Fireplace: | N |
Locatin Map:
