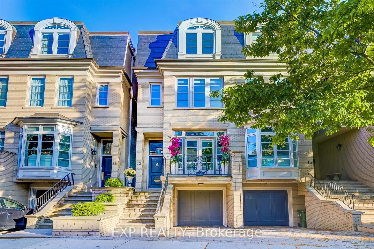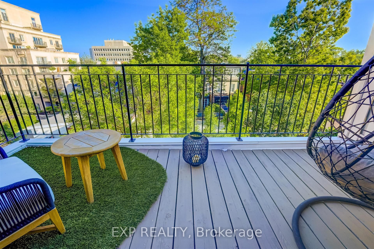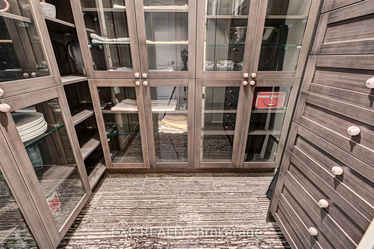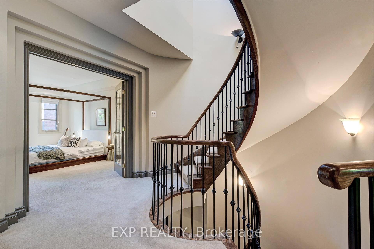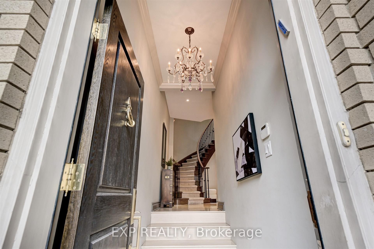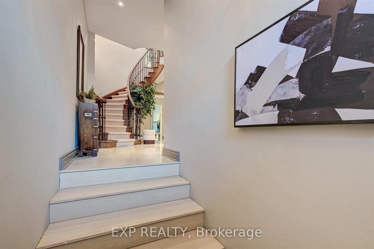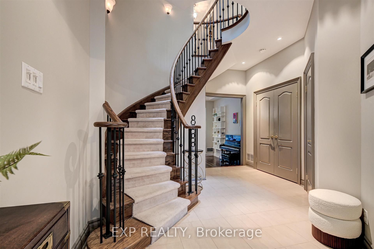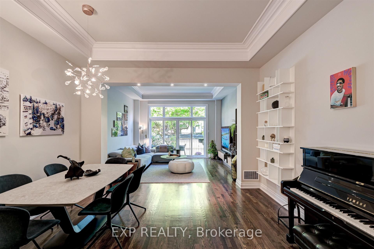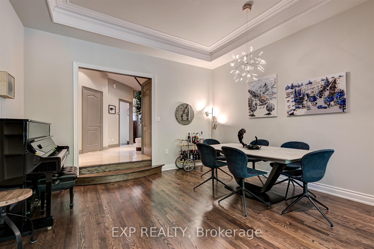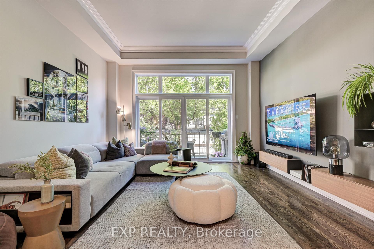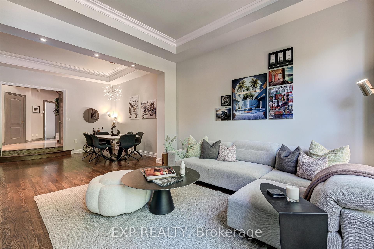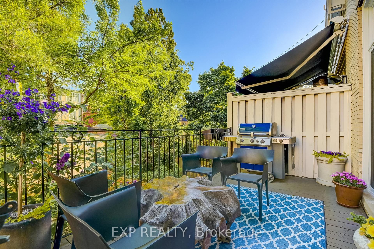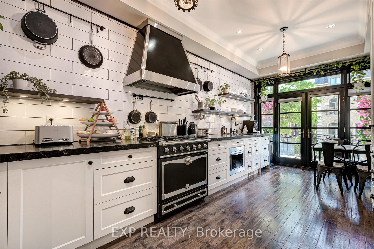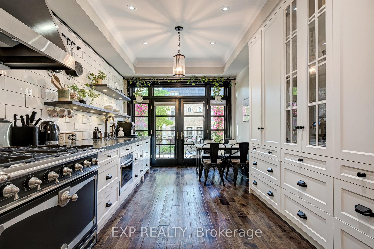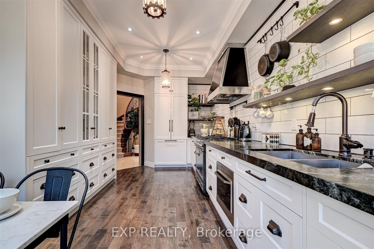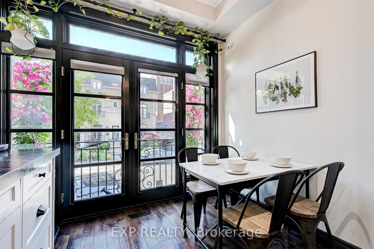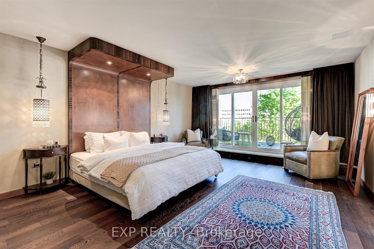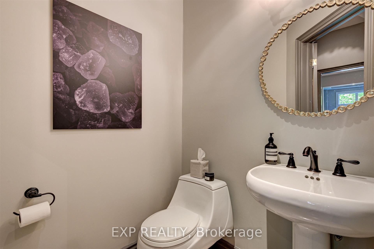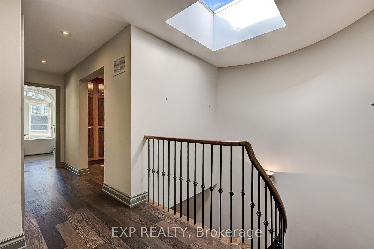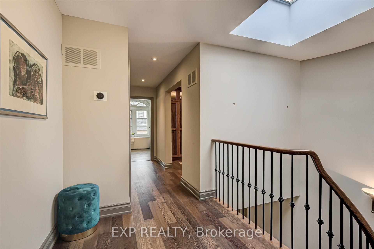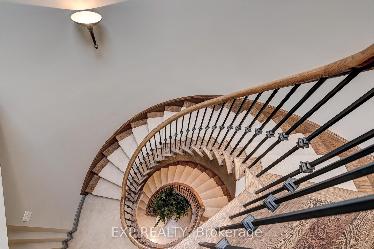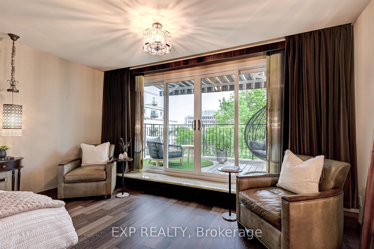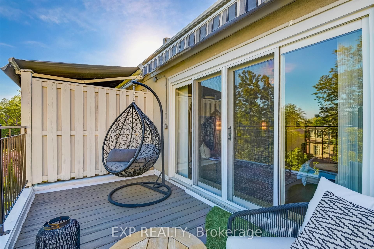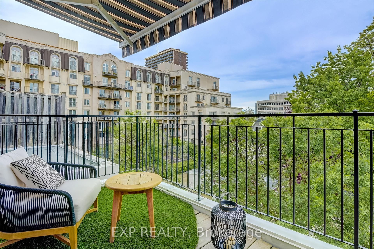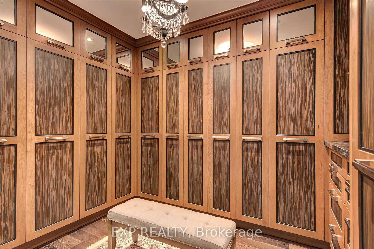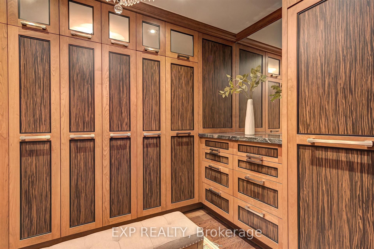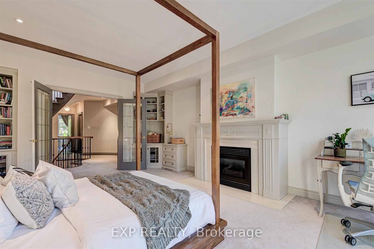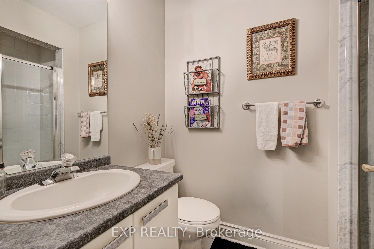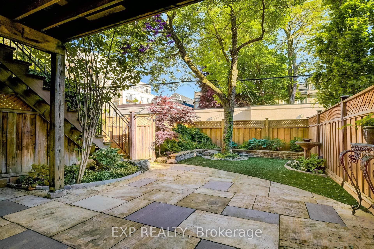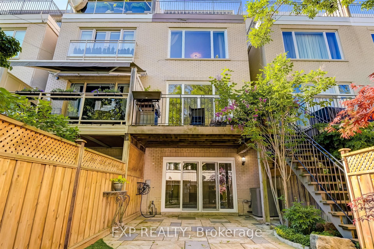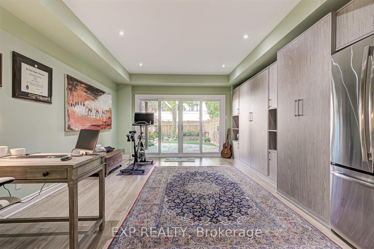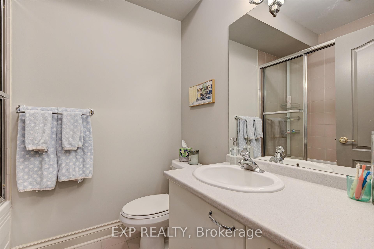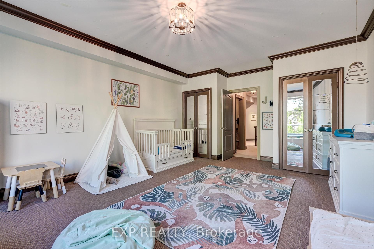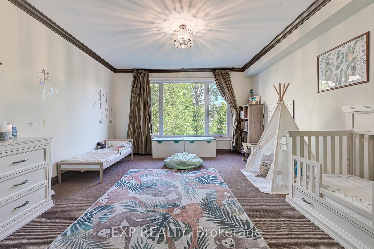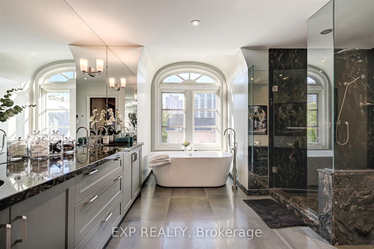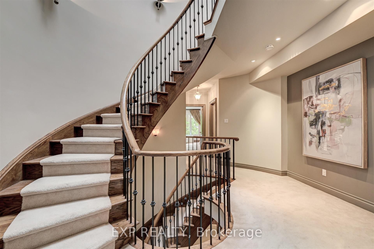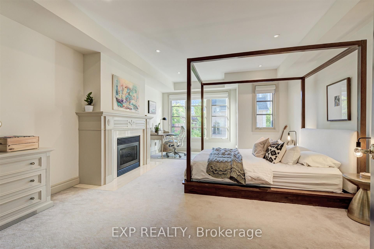$3,488,000
Available - For Sale
Listing ID: C9048948
13 Balmoral Ave , Toronto, M4V 1J5, Ontario
| Everything regarding this luxurious semi-detached is designed to impress the Buyer with the grandeur of the building as well as the importance of the interior living spaces. Situated in the desirable Summerhill neighbourhood steps from Yonge St this property has curb appeal and pride of ownership throughout. Approximately 3000 sq ft of total living space with a sought after layout and design. Highest quality professional renovations and updating throughout, boasting a designer gourmet chef kitchen with balcony and open-concept living/dining rooms perfect for entertaining! Higher ceilings and multiple walkouts to private balconies/decks and a fully fenced backyard oasis in the heart of the city. Priceless third-level primary bedroom with custom closets and a spa-inspired ensuite. A spacious lower level above grade which can be used for multiple purposes including a recreation room, fourth bedroom with murphy bed, office or home gym with a walk-out to your private and landscaped yard. It's tranquil garden/trees make for a silent oasis while still just a stone's throw from all the action. Don't miss out on this opportunity to upsize or downsize! Definitely a must see! |
| Extras: Garage access into house, walkout basement, fully fenced yard, third level primary room with private balcony, walkout from kitchen and living room to balcony/decks, custom built in shelving |
| Price | $3,488,000 |
| Taxes: | $11553.19 |
| Address: | 13 Balmoral Ave , Toronto, M4V 1J5, Ontario |
| Lot Size: | 17.06 x 107.66 (Feet) |
| Directions/Cross Streets: | Balmoral Ave/Yonge St |
| Rooms: | 6 |
| Rooms +: | 1 |
| Bedrooms: | 3 |
| Bedrooms +: | |
| Kitchens: | 1 |
| Family Room: | Y |
| Basement: | Fin W/O |
| Property Type: | Semi-Detached |
| Style: | 3-Storey |
| Exterior: | Brick |
| Garage Type: | Built-In |
| (Parking/)Drive: | Private |
| Drive Parking Spaces: | 1 |
| Pool: | None |
| Property Features: | Fenced Yard, Hospital, Library, Park, Public Transit, School |
| Fireplace/Stove: | Y |
| Heat Source: | Gas |
| Heat Type: | Forced Air |
| Central Air Conditioning: | Central Air |
| Sewers: | Sewers |
| Water: | Municipal |
$
%
Years
This calculator is for demonstration purposes only. Always consult a professional
financial advisor before making personal financial decisions.
| Although the information displayed is believed to be accurate, no warranties or representations are made of any kind. |
| EXP REALTY |
|
|

Masoud Ahangar
Broker
Dir:
416-409-9369
Bus:
647-763-6474
Fax:
888-280-3737
| Virtual Tour | Book Showing | Email a Friend |
Jump To:
At a Glance:
| Type: | Freehold - Semi-Detached |
| Area: | Toronto |
| Municipality: | Toronto |
| Neighbourhood: | Yonge-St. Clair |
| Style: | 3-Storey |
| Lot Size: | 17.06 x 107.66(Feet) |
| Tax: | $11,553.19 |
| Beds: | 3 |
| Baths: | 4 |
| Fireplace: | Y |
| Pool: | None |
Locatin Map:
Payment Calculator:
