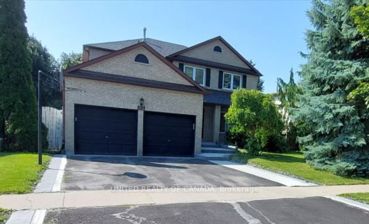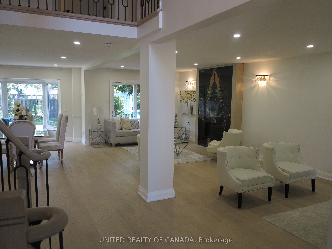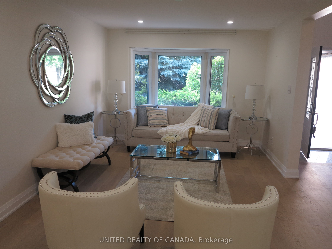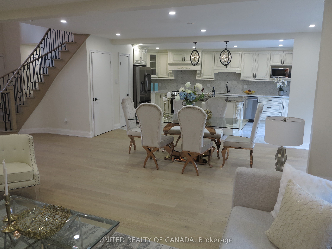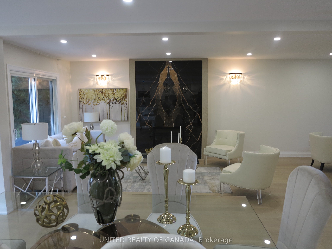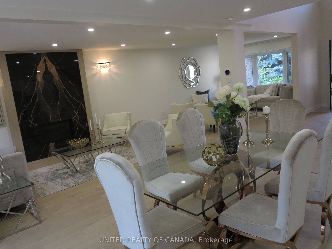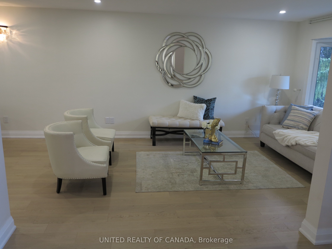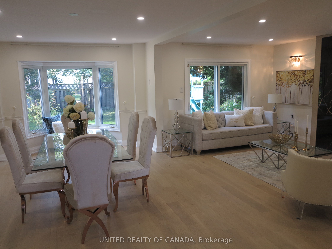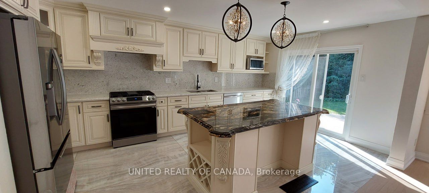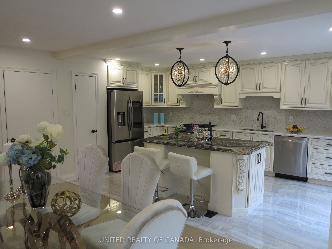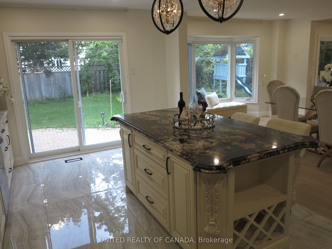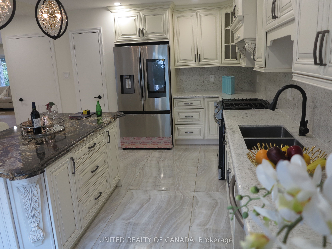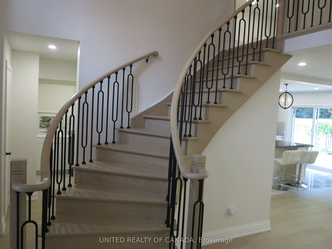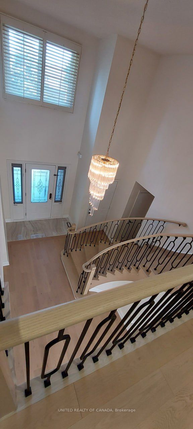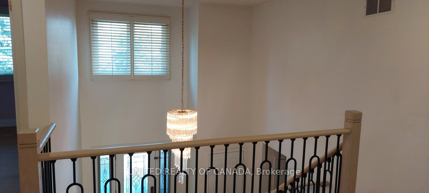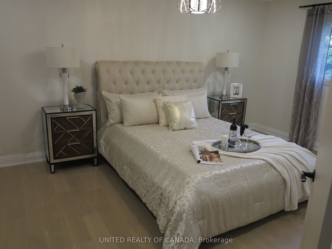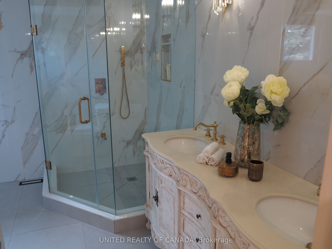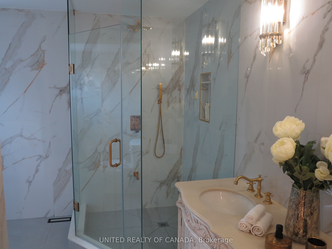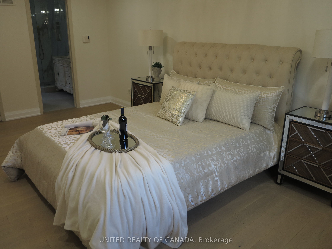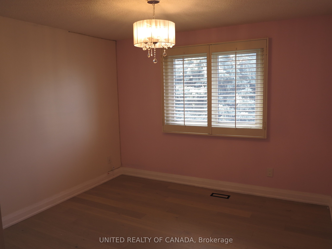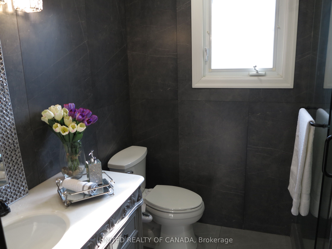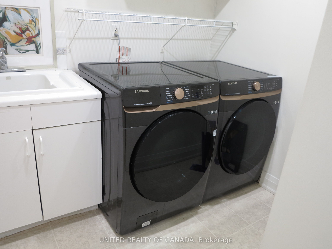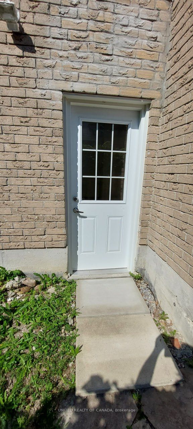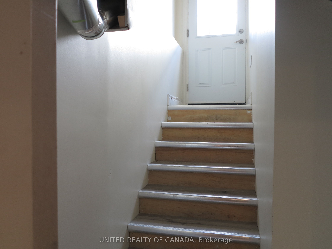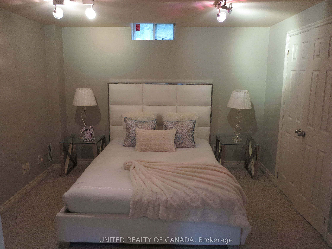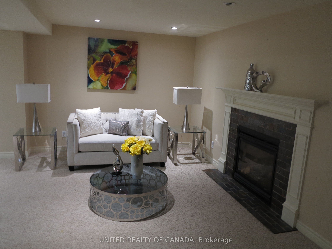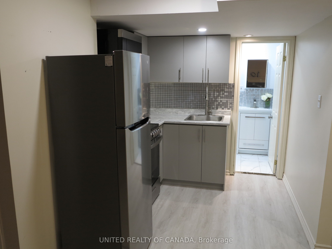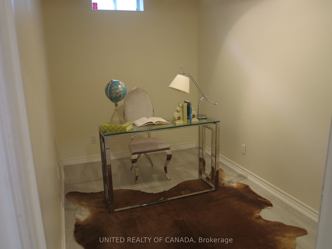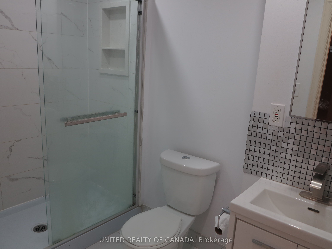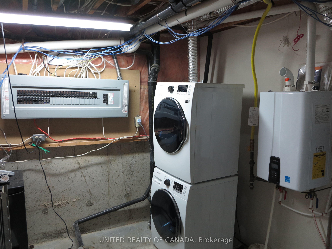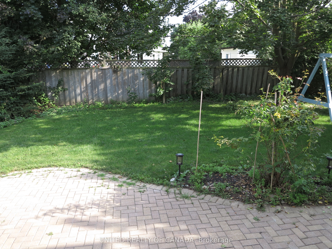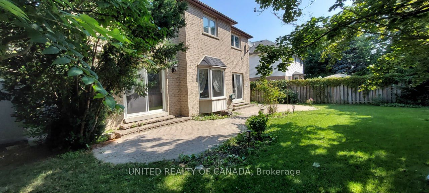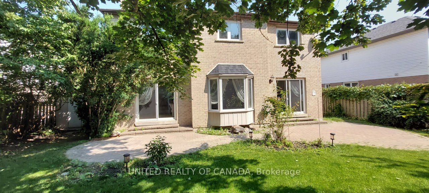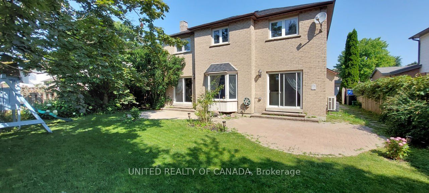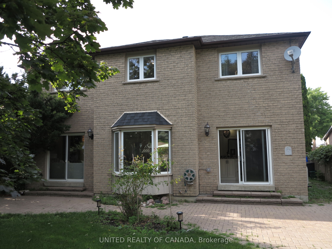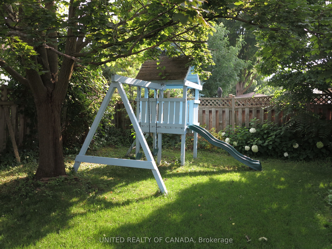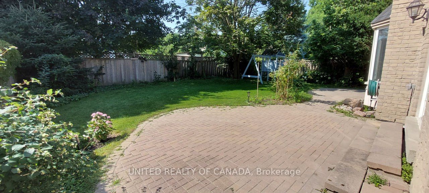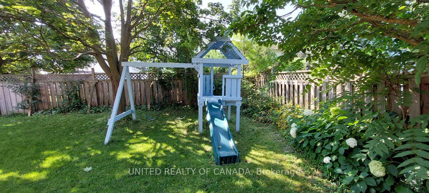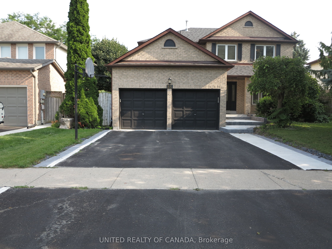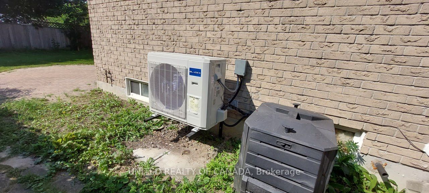Sold
Listing ID: N9231120
86 Stiver Dr , Newmarket, L3Y 7V9, Ontario
| Prime Location in Newmarket, Renovated recently, 2 Storey, 4 Bedrooms with separate entrance. 2 Bedroom Basement apartment with good income potential. Upgraded Electrical, Heating, and cooling system, Newer Furnace, Air pump Ac |
| Mortgage: On good Status - As Per Sellers |
| Extras: Open House: Thursday Sep/11/2024 @ 2:00 - 4:00 pm |
| Listed Price | $1,588,000 |
| Taxes: | $5178.17 |
| DOM | 57 |
| Occupancy: | Vacant |
| Address: | 86 Stiver Dr , Newmarket, L3Y 7V9, Ontario |
| Lot Size: | 59.00 x 117.00 (Feet) |
| Directions/Cross Streets: | Bristol-London/Yonge |
| Rooms: | 12 |
| Bedrooms: | 4 |
| Bedrooms +: | 2 |
| Kitchens: | 2 |
| Family Room: | Y |
| Basement: | Apartment, Sep Entrance |
| Level/Floor | Room | Length(ft) | Width(ft) | Descriptions | |
| Room 1 | Main | Living | 15.91 | 11.12 | Hardwood Floor, Bay Window, Open Concept |
| Room 2 | Main | Dining | 17.71 | 12.14 | Hardwood Floor, Bay Window, O/Looks Backyard |
| Room 3 | Main | Kitchen | 18.2 | 11.09 | Stone Floor, Granite Counter, Breakfast Bar |
| Room 4 | Main | Family | 16.4 | 10.92 | Hardwood Floor, Fireplace, W/O To Yard |
| Room 5 | Main | Breakfast | 11.74 | 11.41 | Hardwood Floor, Combined W/Kitchen, Walk-Out |
| Room 6 | 2nd | Prim Bdrm | 18.04 | 11.48 | Hardwood Floor, W/I Closet, 4 Pc Ensuite |
| Room 7 | 2nd | 2nd Br | 10.23 | 10.89 | Hardwood Floor, Double Closet, B/I Closet |
| Room 8 | 2nd | 3rd Br | 10.86 | 11.18 | Hardwood Floor, O/Looks Backyard |
| Room 9 | 2nd | 4th Br | 10.76 | 9.18 | Hardwood Floor, Double Closet |
| Room 10 | Bsmt | Common Rm | 19.84 | 18.2 | Broadloom |
| Room 11 | Bsmt | Kitchen | 7.35 | 741.28 | Ceramic Floor, Open Concept |
| Room 12 | Bsmt | Br | 11.09 | 11.15 | Broadloom, Double Closet, French Doors |
| Washroom Type | No. of Pieces | Level |
| Washroom Type 1 | 4 | 2nd |
| Washroom Type 2 | 2 | Main |
| Washroom Type 3 | 3 | Bsmt |
| Property Type: | Detached |
| Style: | 2-Storey |
| Exterior: | Brick |
| Garage Type: | Attached |
| (Parking/)Drive: | Pvt Double |
| Drive Parking Spaces: | 4 |
| Pool: | None |
| Other Structures: | Garden Shed |
| Property Features: | Hospital, Park, Public Transit, School |
| Fireplace/Stove: | Y |
| Heat Source: | Gas |
| Heat Type: | Forced Air |
| Central Air Conditioning: | Central Air |
| Sewers: | Sewers |
| Water: | Municipal |
| Although the information displayed is believed to be accurate, no warranties or representations are made of any kind. |
| UNITED REALTY OF CANADA |
|
|

Masoud Ahangar
Broker
Dir:
416-409-9369
Bus:
647-763-6474
Fax:
888-280-3737
| Virtual Tour | Email a Friend |
Jump To:
At a Glance:
| Type: | Freehold - Detached |
| Area: | York |
| Municipality: | Newmarket |
| Neighbourhood: | Bristol-London |
| Style: | 2-Storey |
| Lot Size: | 59.00 x 117.00(Feet) |
| Tax: | $5,178.17 |
| Beds: | 4+2 |
| Baths: | 4 |
| Fireplace: | Y |
| Pool: | None |
Locatin Map:
