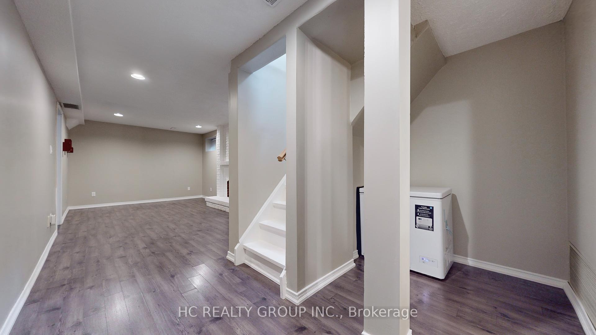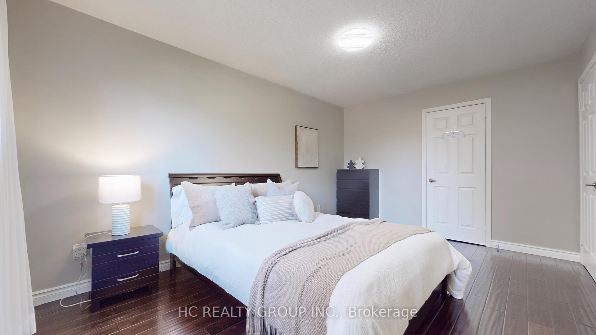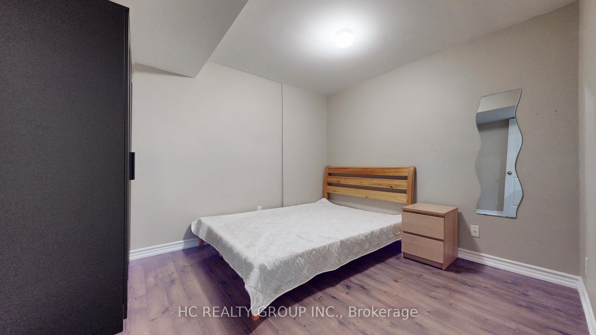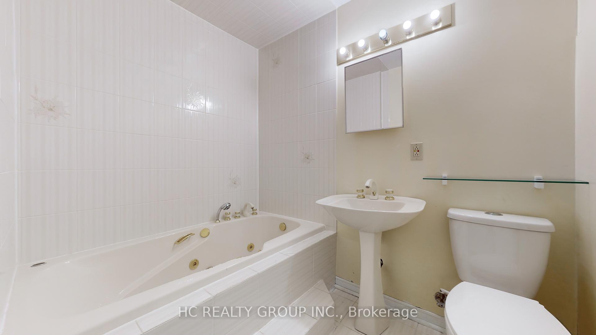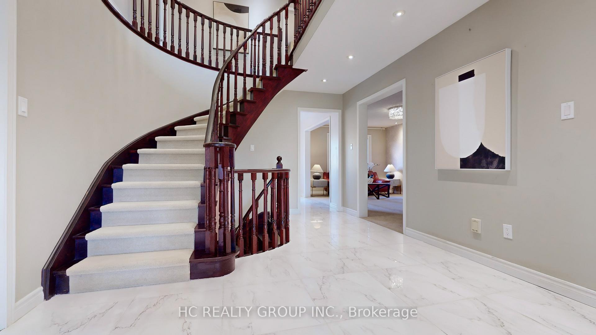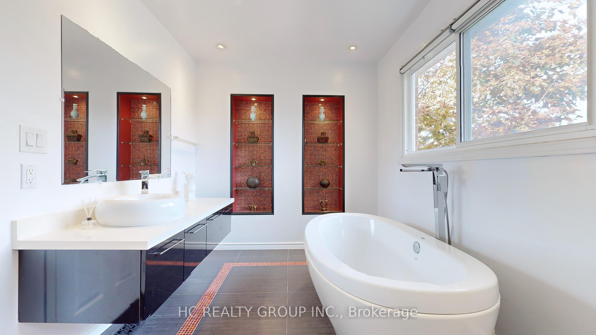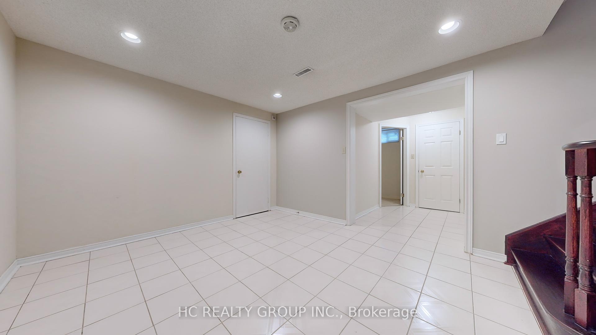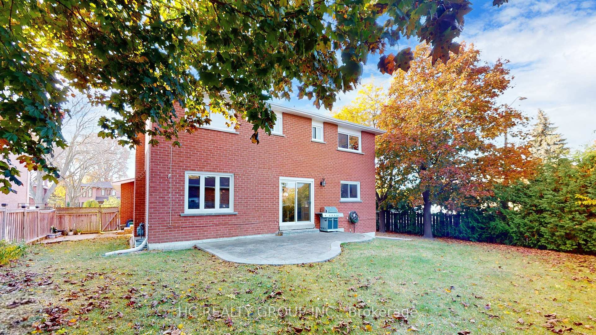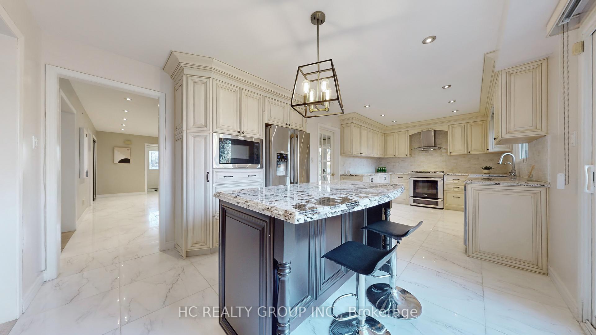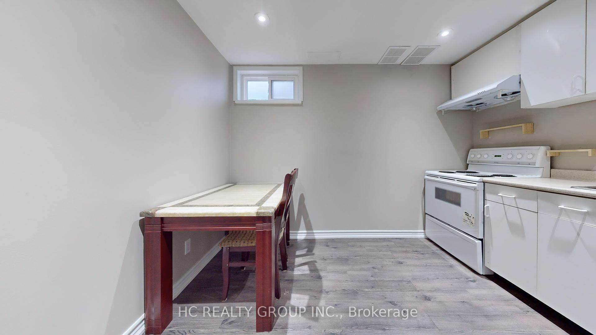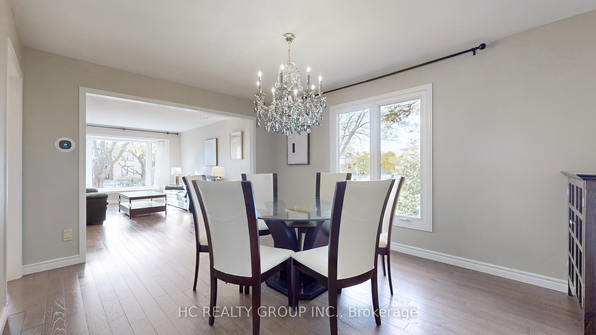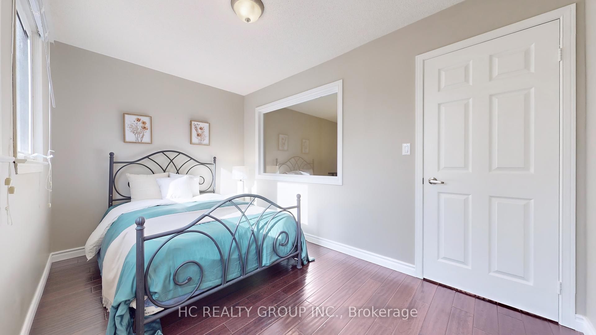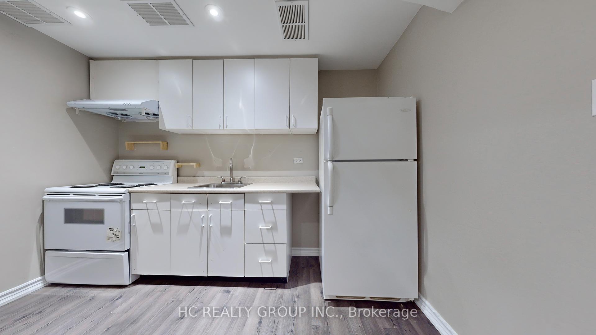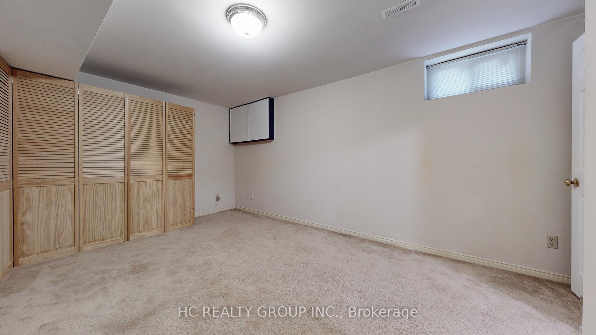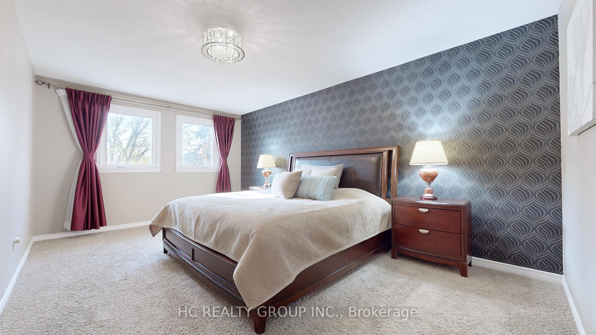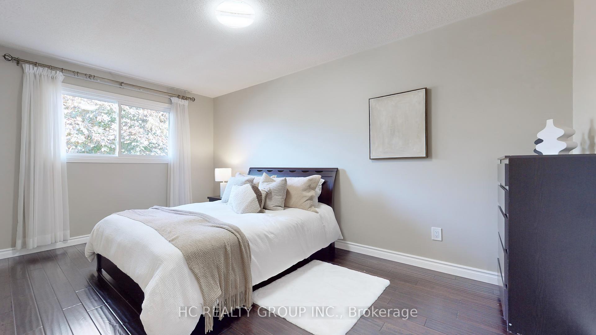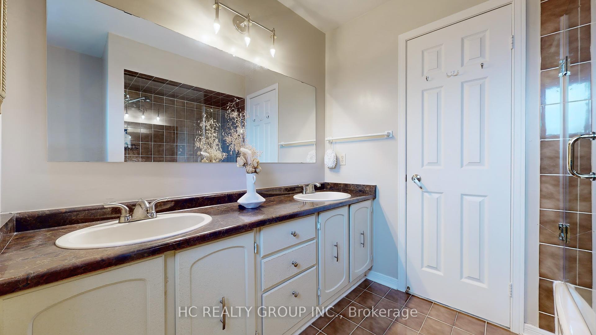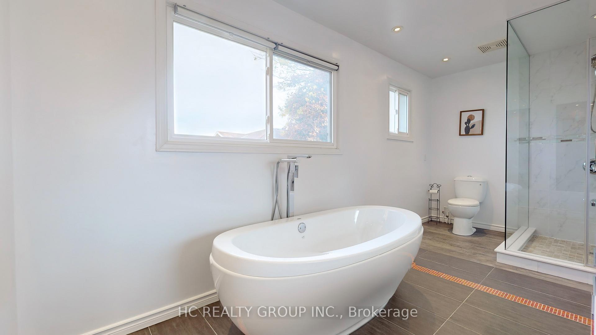$1,599,900
Available - For Sale
Listing ID: N9768091
2 Carpenter Crt , Markham, L3P 6W2, Ontario
| Welcome to this exceptional premium corner lot, walking distance to Main St. and go stations, 5 mins away from Markham District H.S. 71.56 x 112 feet, 18 foot ceiling in the hallway and a spacious eat-in kitchen featuring a center island, marble countertops.Expansive master suite, complete with walk-in closet and 5 piece ensuite with frameless glass and freestanding tub. Walk-up basement with separate entrance |
| Extras: S/S Fridge, S/S Gas Stove, S/S Built In Microwave,S/S Dishwasher, All Light Fixtures and window covering, White Fridge & Stove in basement, Two Washers and Dryers |
| Price | $1,599,900 |
| Taxes: | $7586.72 |
| Address: | 2 Carpenter Crt , Markham, L3P 6W2, Ontario |
| Lot Size: | 71.56 x 112.00 (Feet) |
| Directions/Cross Streets: | Main St/16th Ave |
| Rooms: | 8 |
| Rooms +: | 3 |
| Bedrooms: | 4 |
| Bedrooms +: | 2 |
| Kitchens: | 1 |
| Kitchens +: | 1 |
| Family Room: | Y |
| Basement: | Sep Entrance, Walk-Up |
| Property Type: | Detached |
| Style: | 2-Storey |
| Exterior: | Brick |
| Garage Type: | Attached |
| (Parking/)Drive: | Pvt Double |
| Drive Parking Spaces: | 4 |
| Pool: | None |
| Approximatly Square Footage: | 2500-3000 |
| Fireplace/Stove: | Y |
| Heat Source: | Gas |
| Heat Type: | Forced Air |
| Central Air Conditioning: | Central Air |
| Sewers: | Sewers |
| Water: | Municipal |
$
%
Years
This calculator is for demonstration purposes only. Always consult a professional
financial advisor before making personal financial decisions.
| Although the information displayed is believed to be accurate, no warranties or representations are made of any kind. |
| HC REALTY GROUP INC. |
|
|

Masoud Ahangar
Broker
Dir:
416-409-9369
Bus:
647-763-6474
Fax:
888-280-3737
| Virtual Tour | Book Showing | Email a Friend |
Jump To:
At a Glance:
| Type: | Freehold - Detached |
| Area: | York |
| Municipality: | Markham |
| Neighbourhood: | Raymerville |
| Style: | 2-Storey |
| Lot Size: | 71.56 x 112.00(Feet) |
| Tax: | $7,586.72 |
| Beds: | 4+2 |
| Baths: | 4 |
| Fireplace: | Y |
| Pool: | None |
Locatin Map:
Payment Calculator:
