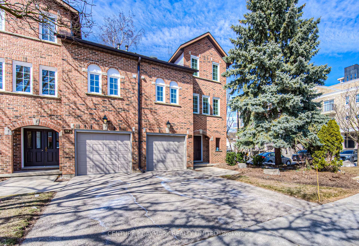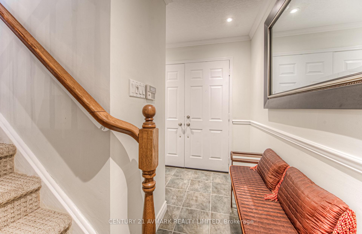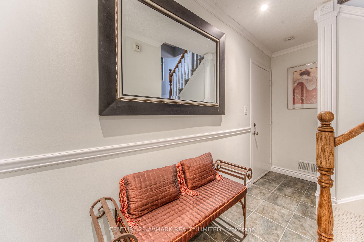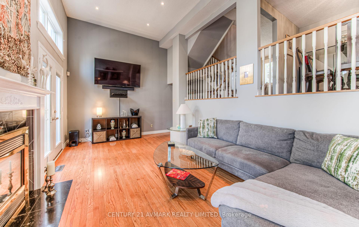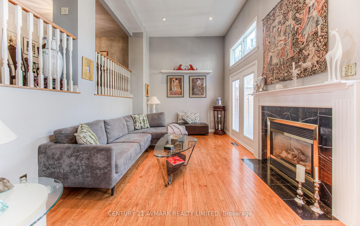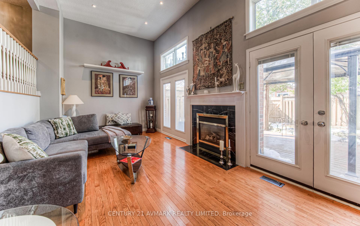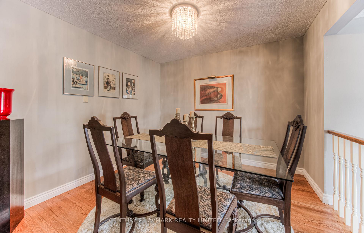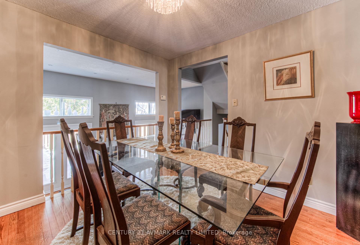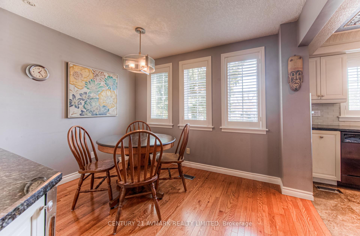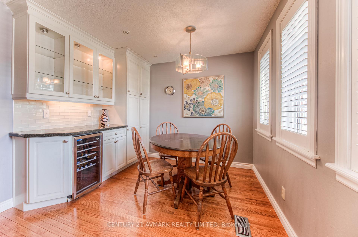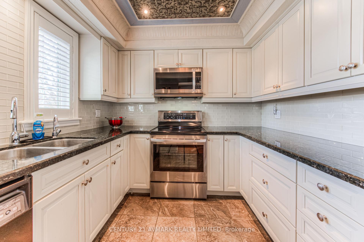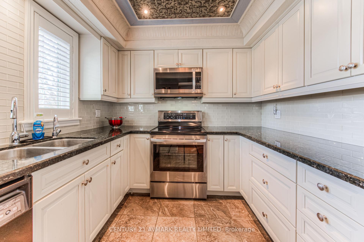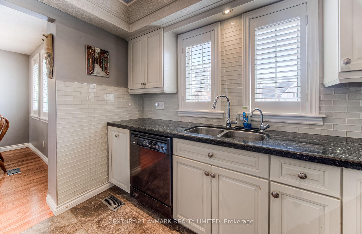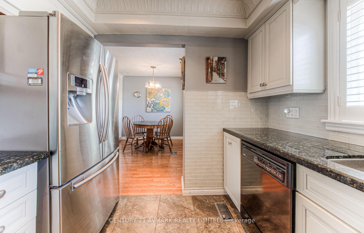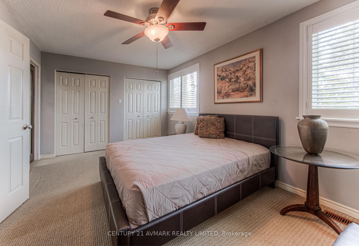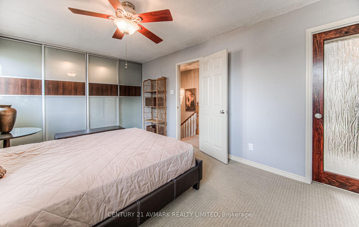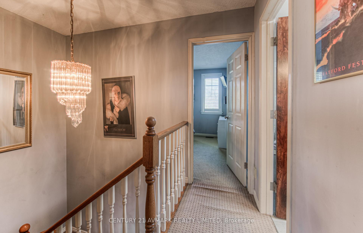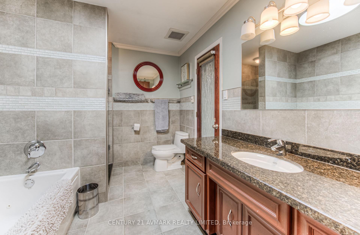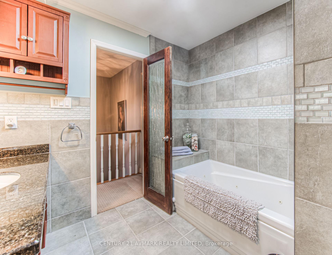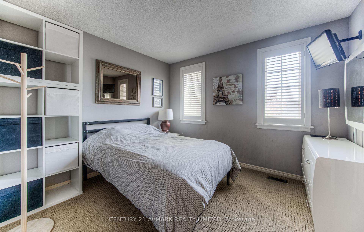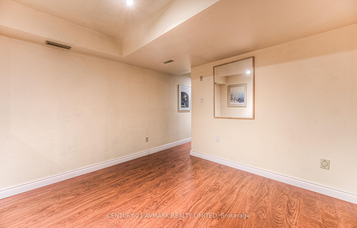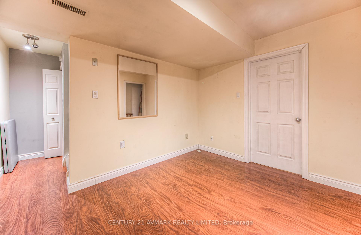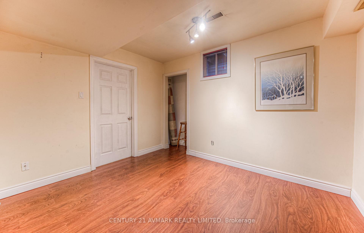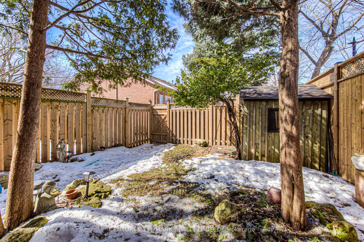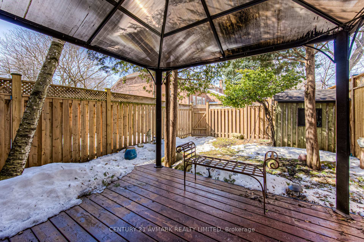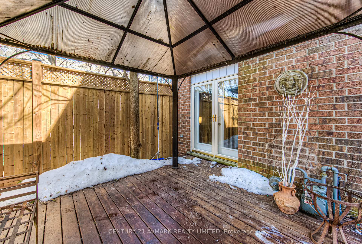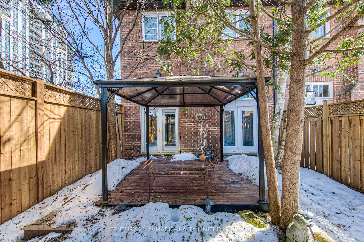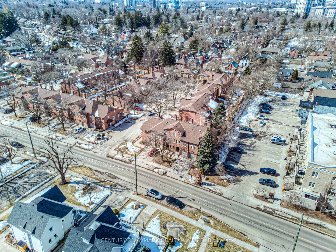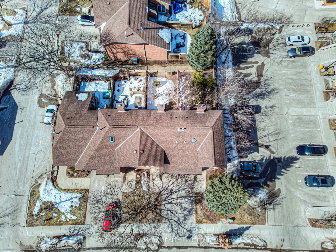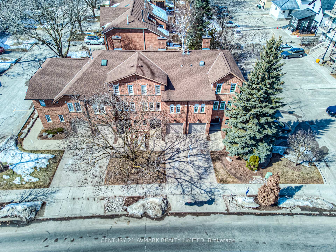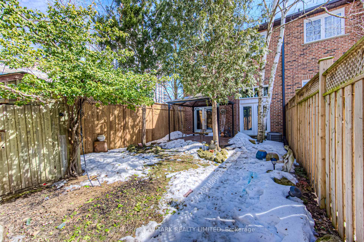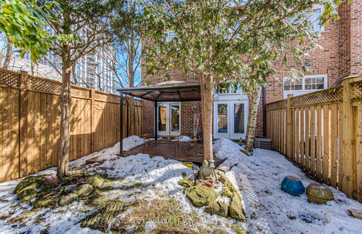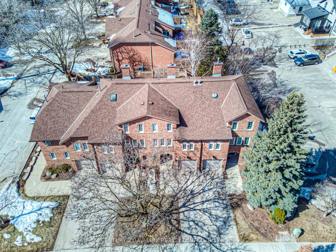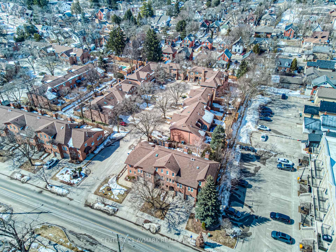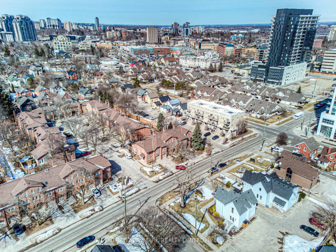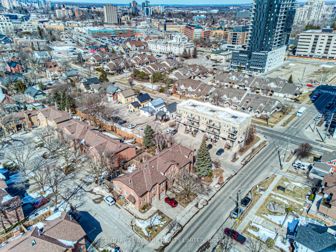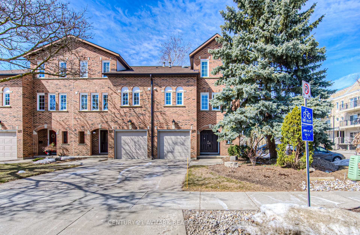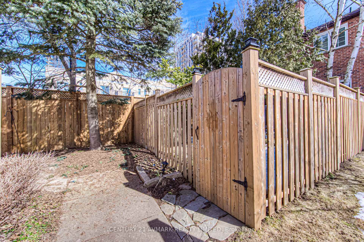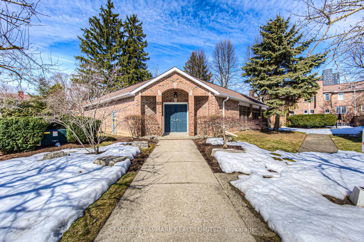$749,900
Available - For Sale
Listing ID: X12020547
44 Allen St West , Unit 4, Waterloo, N2L 6H1, Ontario
| Location, Location, Location, Beautiful 3 level end unit townhouse located In Chippendale Common, Walking distance to vibrant downtown Waterloo, with shopping, dining, services, LRT train is footsteps from your door and in close proximity to both Waterloo and Wilfred Laurier University. On the main floor this unit features a spacious living/great room with 12 foot ceilings, gas fireplace, and garden door to private rear yard with wood deck and gazebo. 2nd floor has formal dining room and bright spacious custom kitchen with granite countertops with separate dinette area. 3rd floor primary bedroom has wall to wall closets on both ends of room, spacious 2nd bedroom, 4 pc custom main bathroom with ensuite privilage, entrance area features sitting area and 2 pc powder room, basement area has large recroom or den area and separate laundry/ work shop area, and single car attached garage. Beautiful wood and tile flooring, tastefully decorated, Chippendale commom is one the most desirable complexes in the area featuring lush gardens, classic architecture, club house and outdoor inground pool. Nothing to do but move in and enjoy. |
| Price | $749,900 |
| Taxes: | $5446.00 |
| Assessment: | $428000 |
| Assessment Year: | 2024 |
| Maintenance Fee: | 490.00 |
| Address: | 44 Allen St West , Unit 4, Waterloo, N2L 6H1, Ontario |
| Province/State: | Ontario |
| Condo Corporation No | WSCP |
| Level | 1 |
| Unit No | 4 |
| Directions/Cross Streets: | King Street, Park |
| Rooms: | 7 |
| Bedrooms: | 2 |
| Bedrooms +: | |
| Kitchens: | 1 |
| Family Room: | Y |
| Basement: | Part Fin |
| Washroom Type | No. of Pieces | Level |
| Washroom Type 1 | 2 | Main |
| Washroom Type 2 | 4 | 3rd |
| Approximatly Age: | 31-50 |
| Property Type: | Condo Townhouse |
| Style: | 2-Storey |
| Exterior: | Brick |
| Garage Type: | Attached |
| Garage(/Parking)Space: | 1.00 |
| Drive Parking Spaces: | 1 |
| Park #1 | |
| Parking Type: | Exclusive |
| Exposure: | N |
| Balcony: | None |
| Locker: | None |
| Pet Permited: | Restrict |
| Retirement Home: | N |
| Approximatly Age: | 31-50 |
| Approximatly Square Footage: | 1200-1399 |
| Maintenance: | 490.00 |
| Parking Included: | Y |
| Building Insurance Included: | Y |
| Fireplace/Stove: | Y |
| Heat Source: | Gas |
| Heat Type: | Forced Air |
| Central Air Conditioning: | Central Air |
| Central Vac: | N |
| Laundry Level: | Lower |
| Elevator Lift: | N |
$
%
Years
This calculator is for demonstration purposes only. Always consult a professional
financial advisor before making personal financial decisions.
| Although the information displayed is believed to be accurate, no warranties or representations are made of any kind. |
| CENTURY 21 AVMARK REALTY LIMITED |
|
|

Masoud Ahangar
Broker
Dir:
416-409-9369
Bus:
647-763-6474
Fax:
888-280-3737
| Virtual Tour | Book Showing | Email a Friend |
Jump To:
At a Glance:
| Type: | Condo - Condo Townhouse |
| Area: | Waterloo |
| Municipality: | Waterloo |
| Style: | 2-Storey |
| Approximate Age: | 31-50 |
| Tax: | $5,446 |
| Maintenance Fee: | $490 |
| Beds: | 2 |
| Baths: | 2 |
| Garage: | 1 |
| Fireplace: | Y |
Locatin Map:
Payment Calculator:
